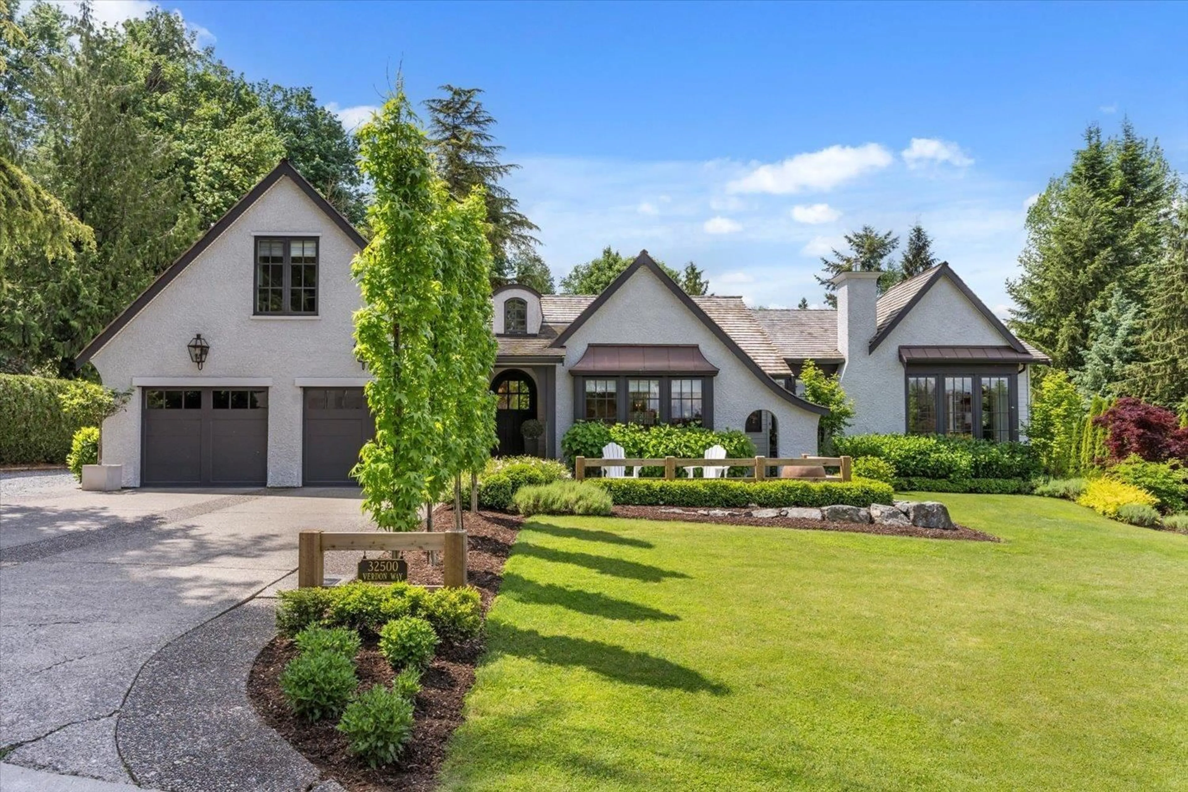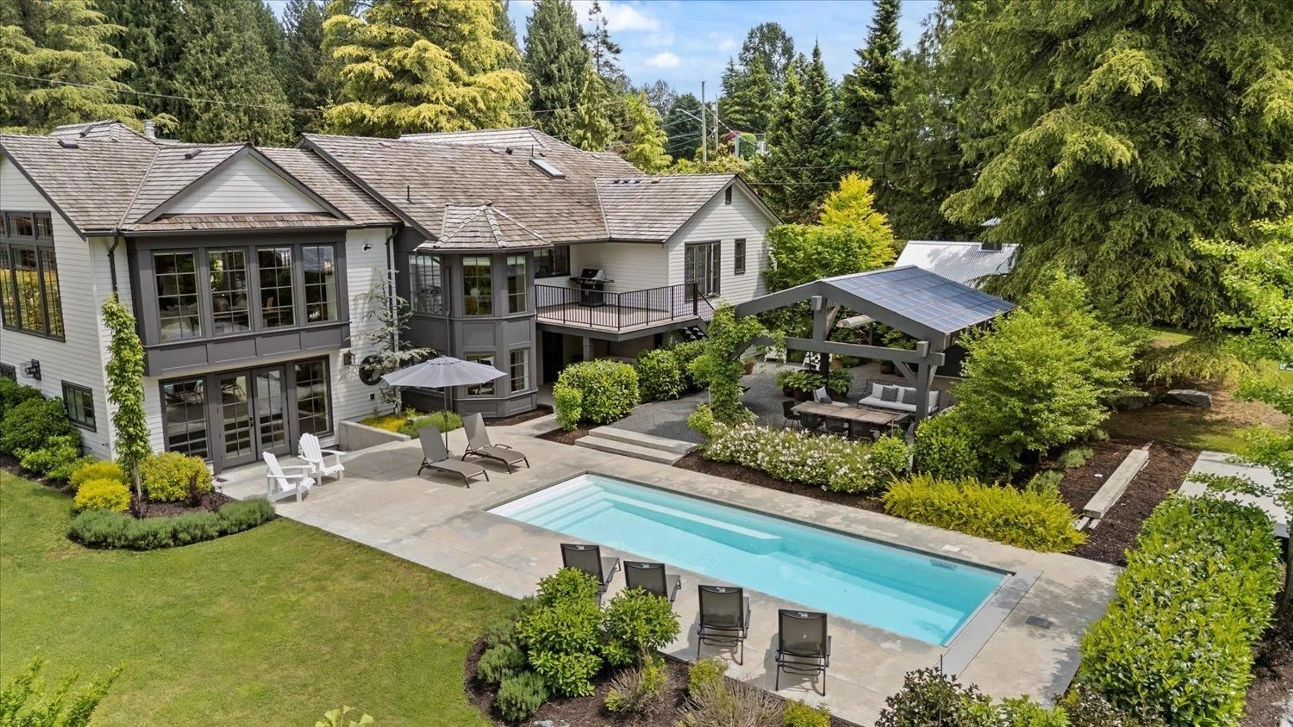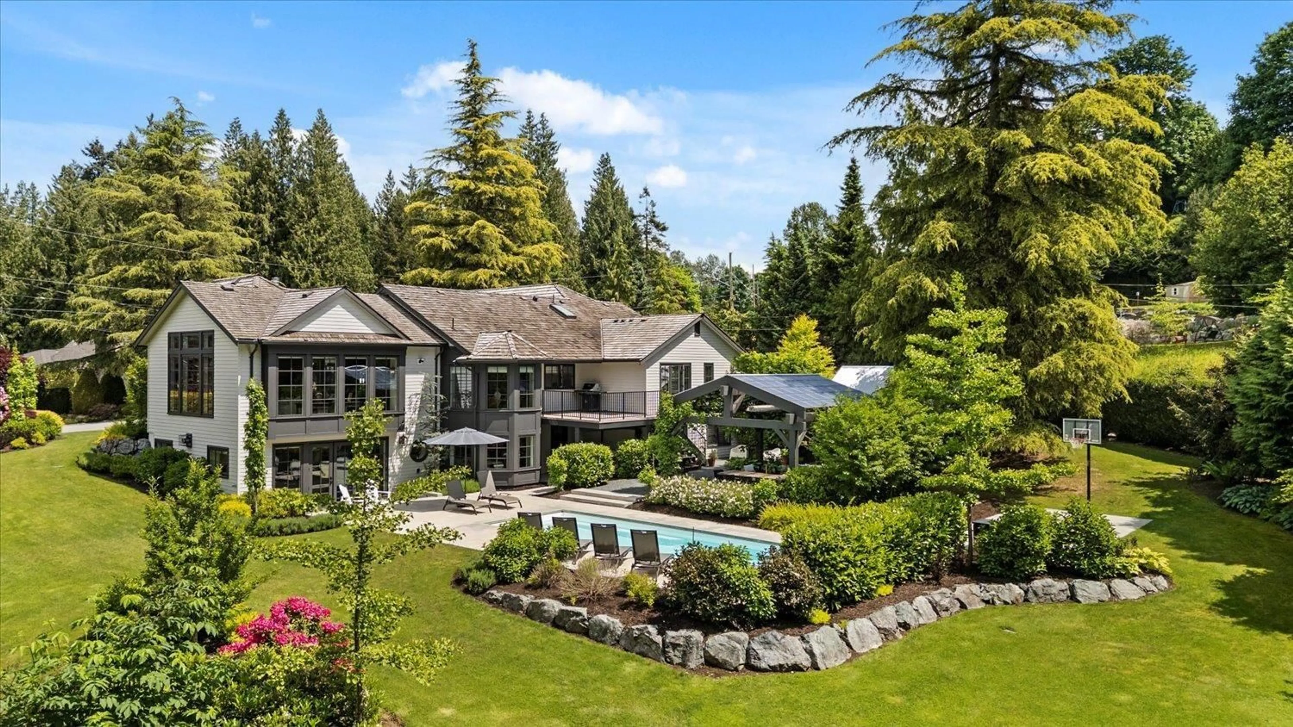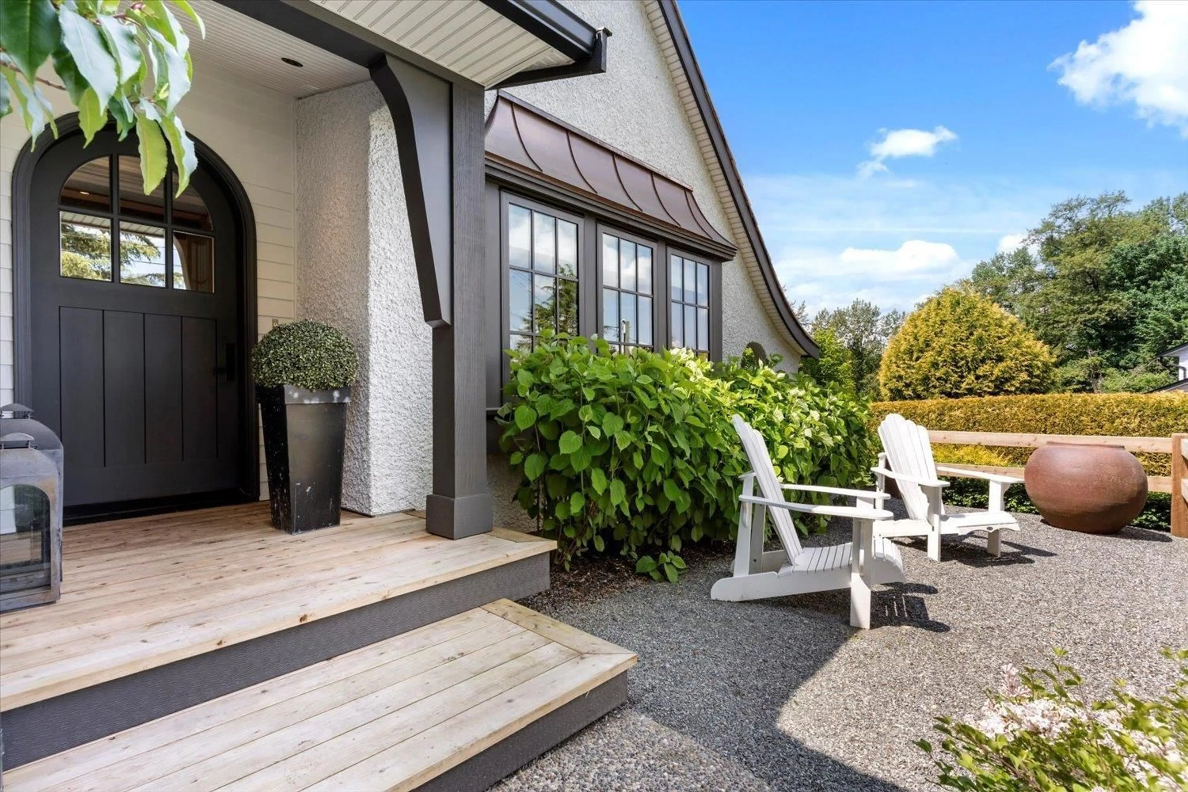32500 VERDON, Abbotsford, British Columbia V2T7Y3
Contact us about this property
Highlights
Estimated valueThis is the price Wahi expects this property to sell for.
The calculation is powered by our Instant Home Value Estimate, which uses current market and property price trends to estimate your home’s value with a 90% accuracy rate.Not available
Price/Sqft$693/sqft
Monthly cost
Open Calculator
Description
Welcome to one of Abbotsford's most coveted estate properties on Verdon Way-where luxury, lifestyle, and location align on a private 1-acre lot. Thoughtfully reimagined by Su Casa Design, this timeless residence feels straight out of a Restoration Hardware catalogue. Soaring vaulted ceilings, exposed beams, and curated finishes flow through bright, airy spaces-including a stunning sunroom addition. With 4 bedrooms, 5 bathrooms, and a beautifully finished 1-bed in-law suite, this home offers flexibility and elegance. Outside, enjoy a saltwater pool, hot tub, covered pergola with fire table, basketball court, and lush landscaping-ideal for entertaining or relaxing in complete privacy. In the heart of Abbotsford, this is estate living redefined-elegant, expansive, and made for memorable moments. Explore the full list of features, amenities, and stunning photos through the virtual tour. Homes like this rarely come available-schedule your private viewing today. (id:39198)
Property Details
Interior
Features
Exterior
Features
Parking
Garage spaces -
Garage type -
Total parking spaces 6
Property History
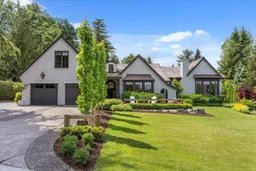 40
40
