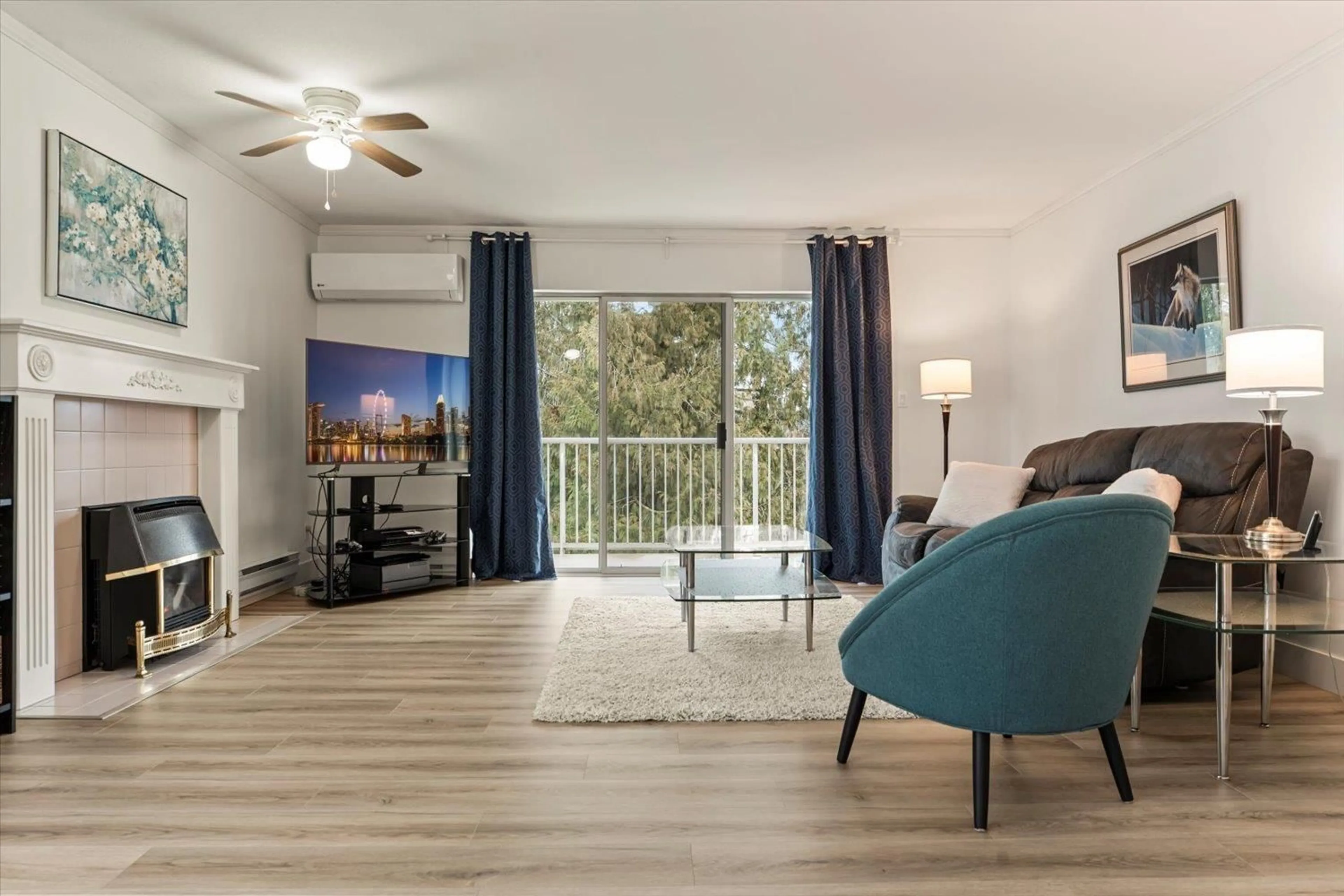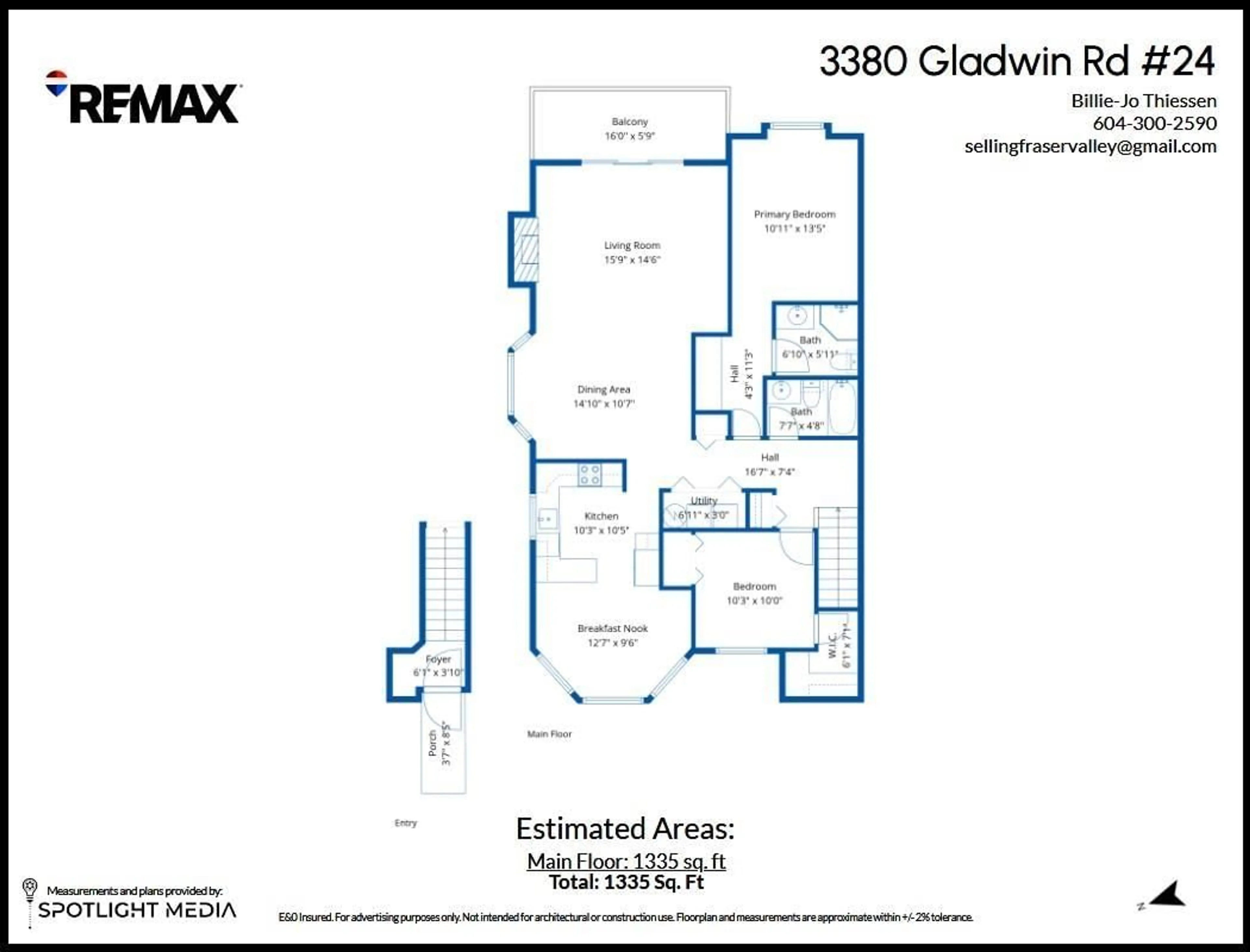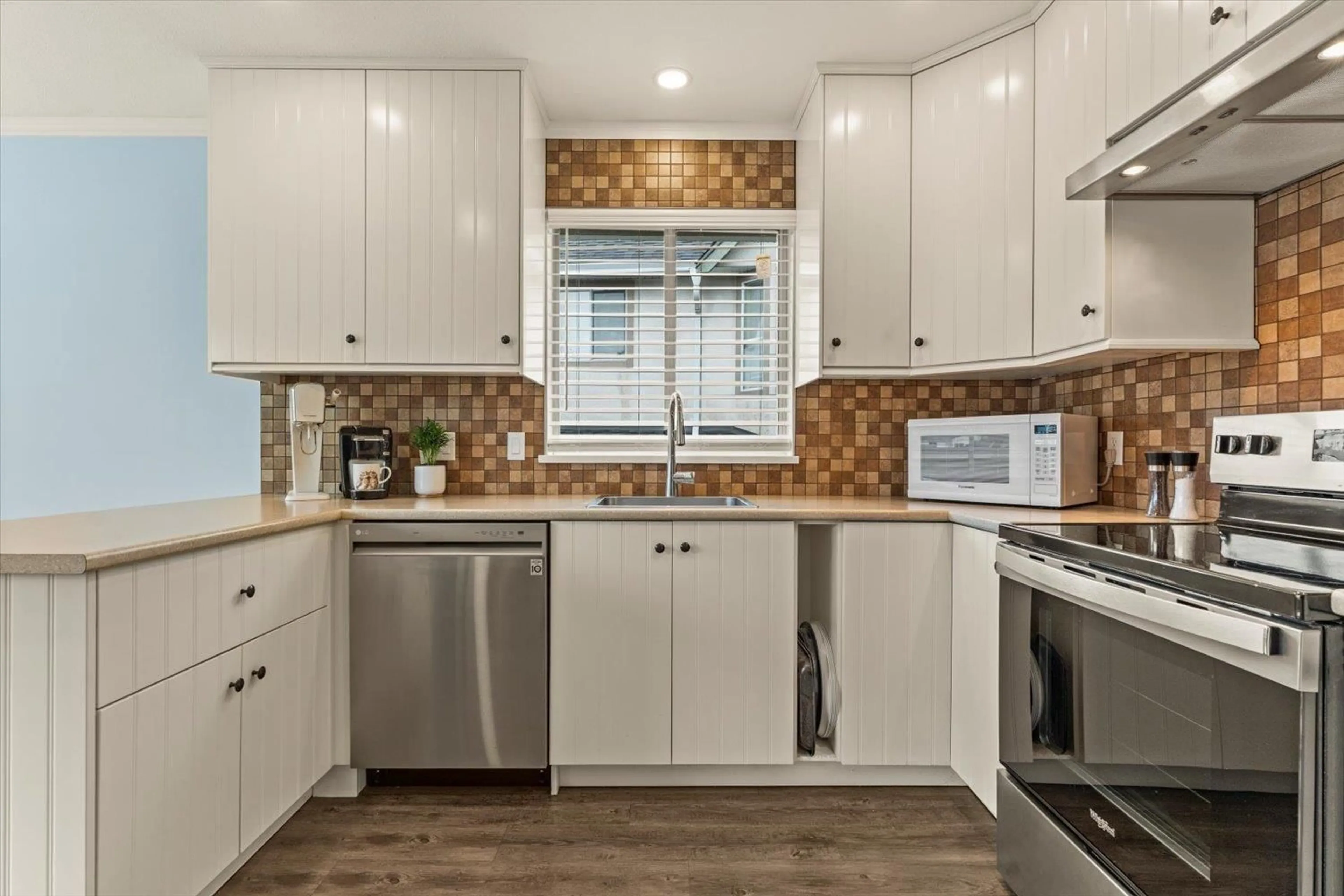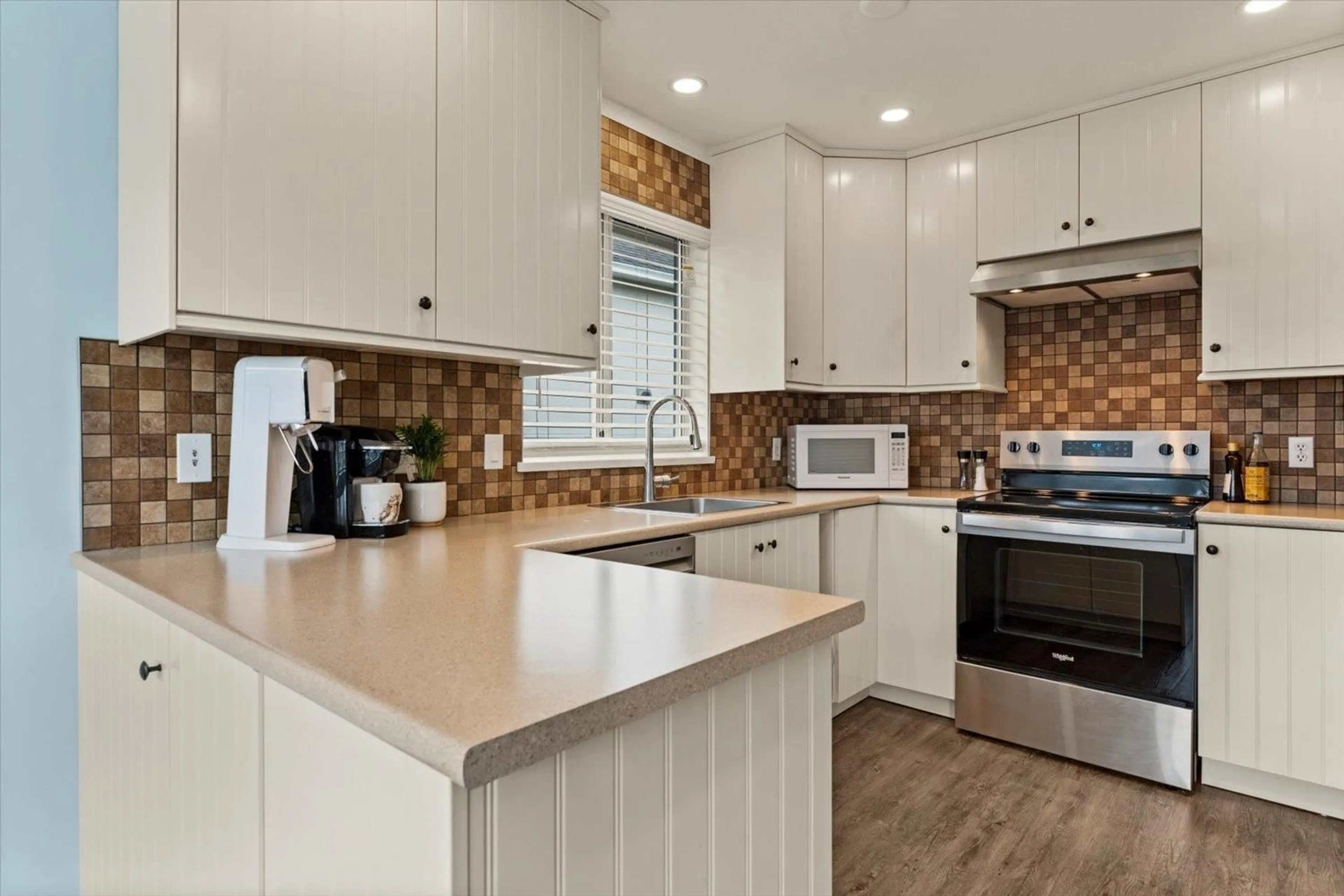24 - 3380 GLADWIN ROAD, Abbotsford, British Columbia V2S7G1
Contact us about this property
Highlights
Estimated valueThis is the price Wahi expects this property to sell for.
The calculation is powered by our Instant Home Value Estimate, which uses current market and property price trends to estimate your home’s value with a 90% accuracy rate.Not available
Price/Sqft$333/sqft
Monthly cost
Open Calculator
Description
Welcome to Forest Edge! A quiet 55+ community backing onto parkland. This upper floor unit shows like new! Spacious & bright with 2 bedrooms/2 full bathrooms, gas fireplace, air conditioning, open layout living/dining area plus kitchen nook. Large primary bedroom with beautiful full ensuite. Thoughtfully updated for low-maintenance living. Updates include: flooring, baseboards/controls, appliances, heat pump with two mini-splits, updated lighting, ceiling fans, and refreshed bathrooms. Enjoy morning sun from the large east-facing balcony with forest views. Rentals allowed, one cat or dog permitted (14" at shoulders), two parking stalls (one covered). Close to shopping, parks, and recreation. Must be seen to be appreciated. Nothing to do here, but move in and enjoy! Book a showing today! (id:39198)
Property Details
Interior
Features
Exterior
Parking
Garage spaces -
Garage type -
Total parking spaces 2
Condo Details
Amenities
Laundry - In Suite, Air Conditioning
Inclusions
Property History
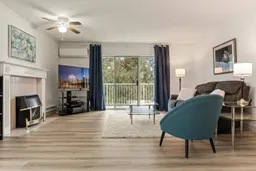 33
33
