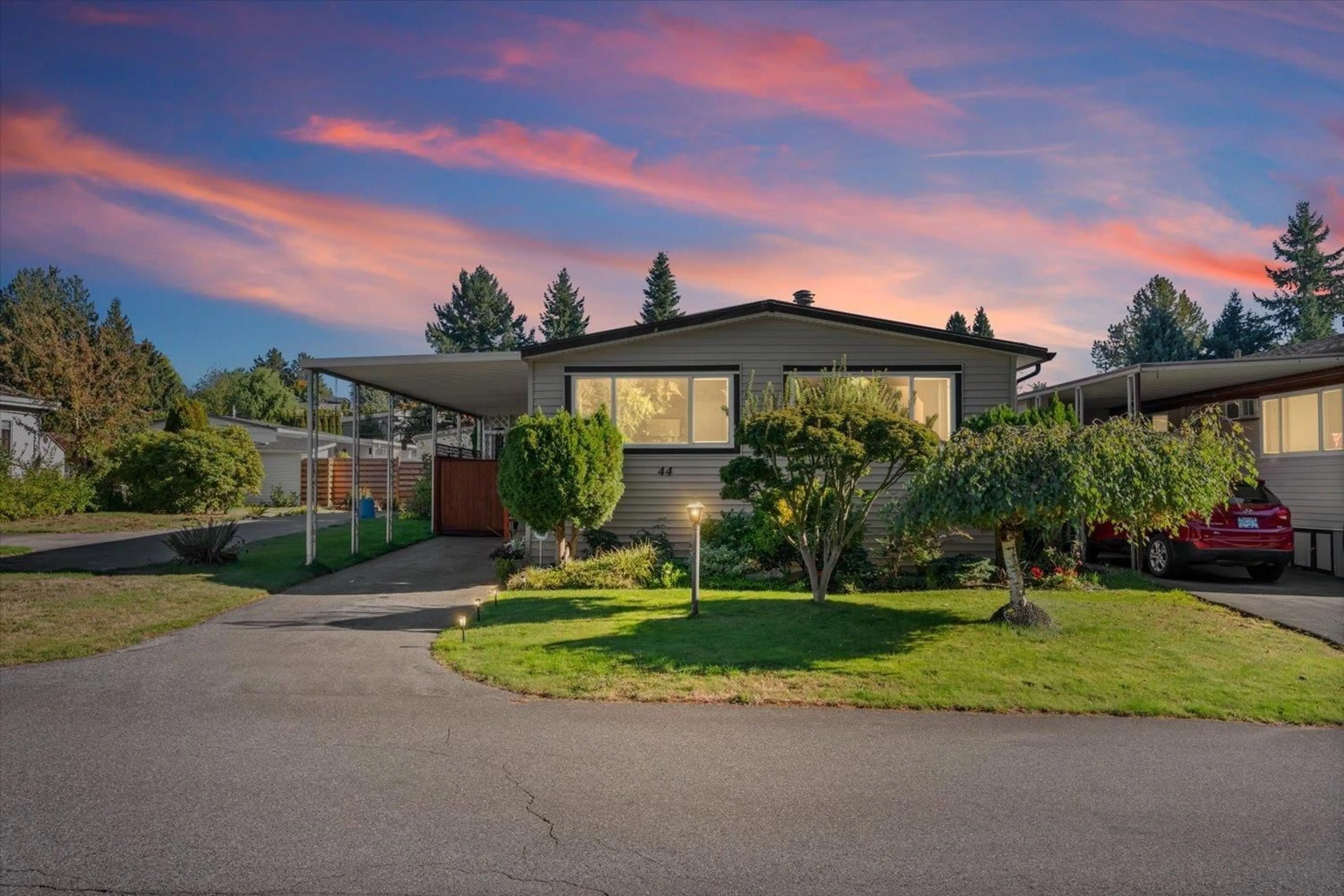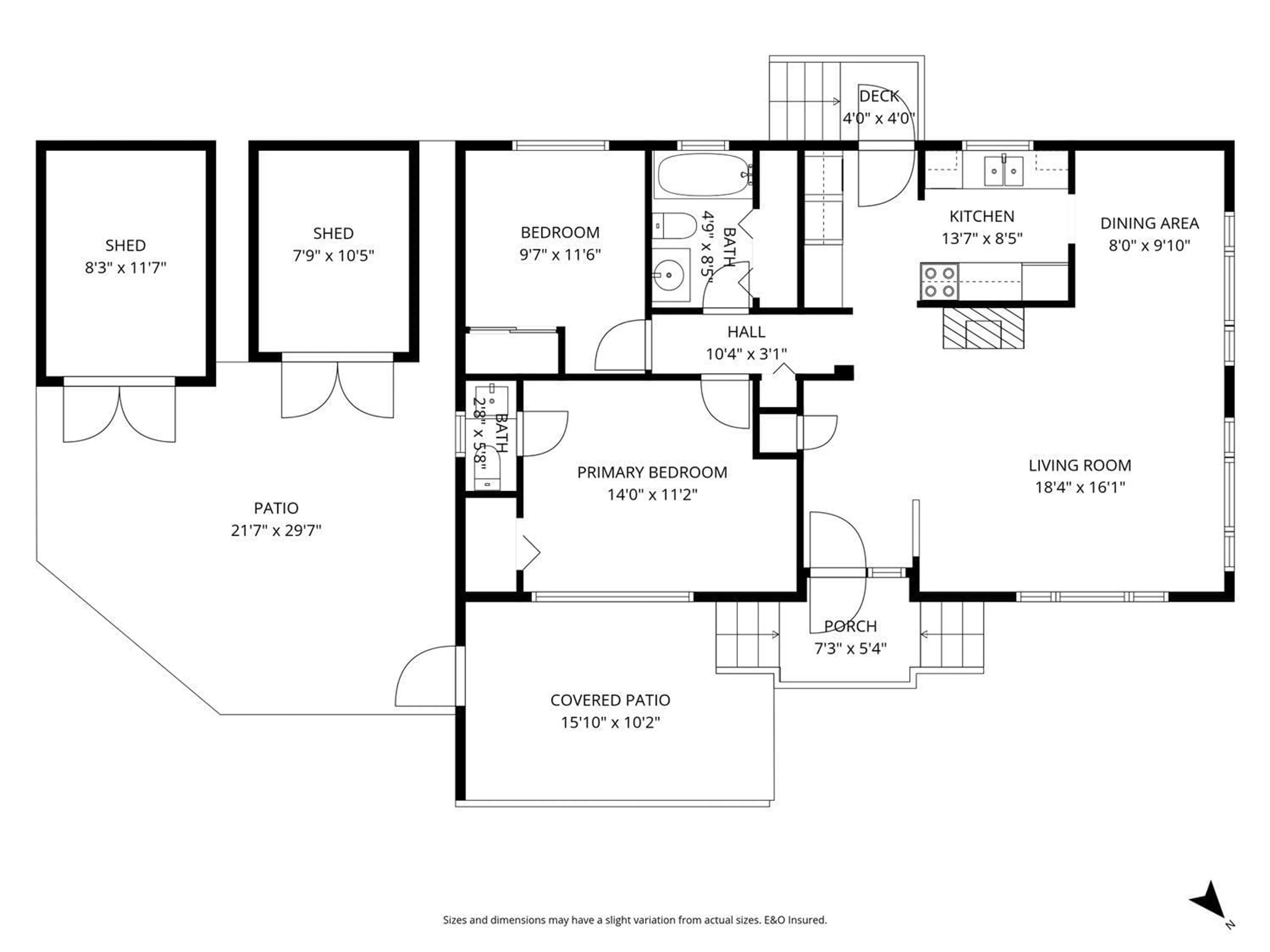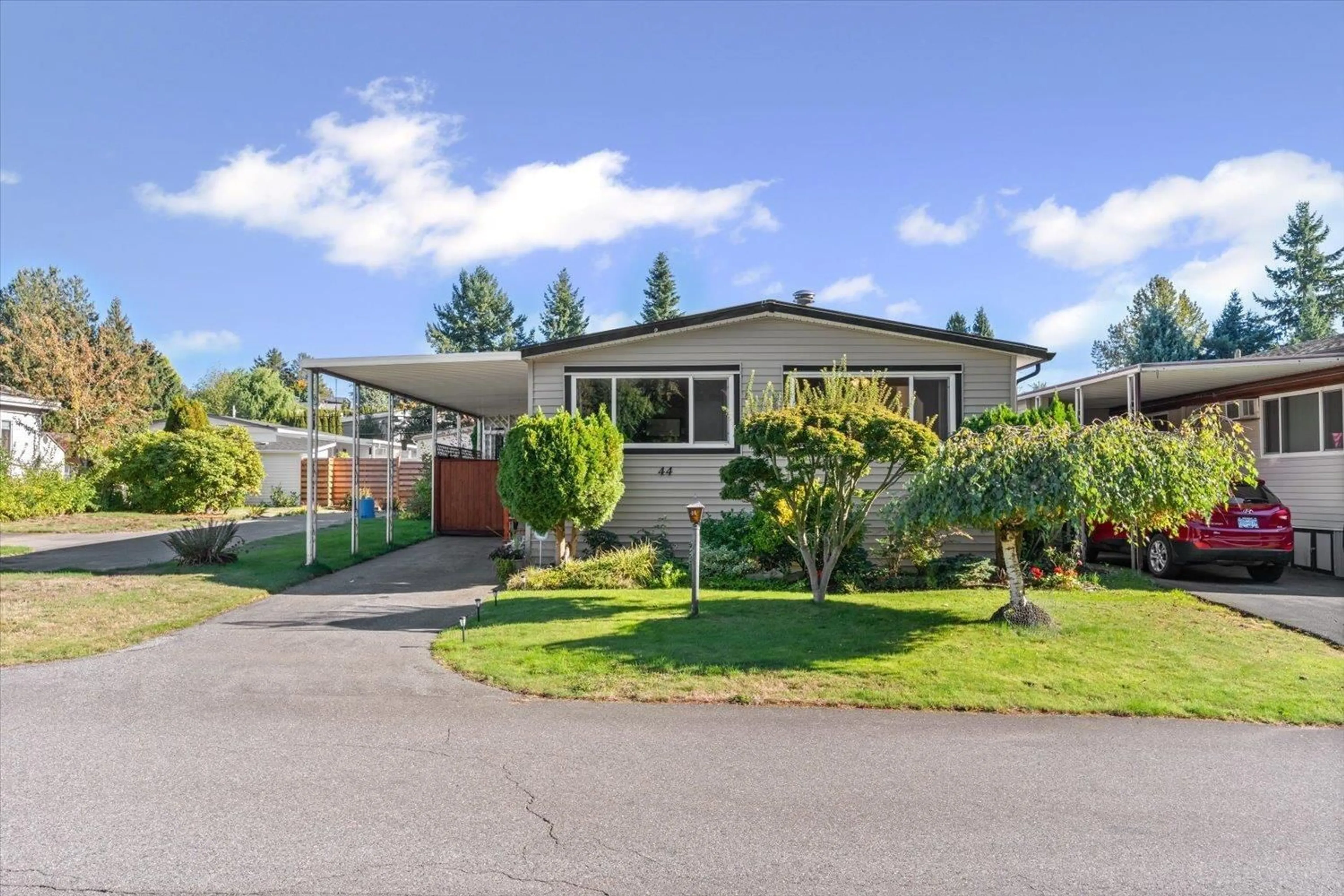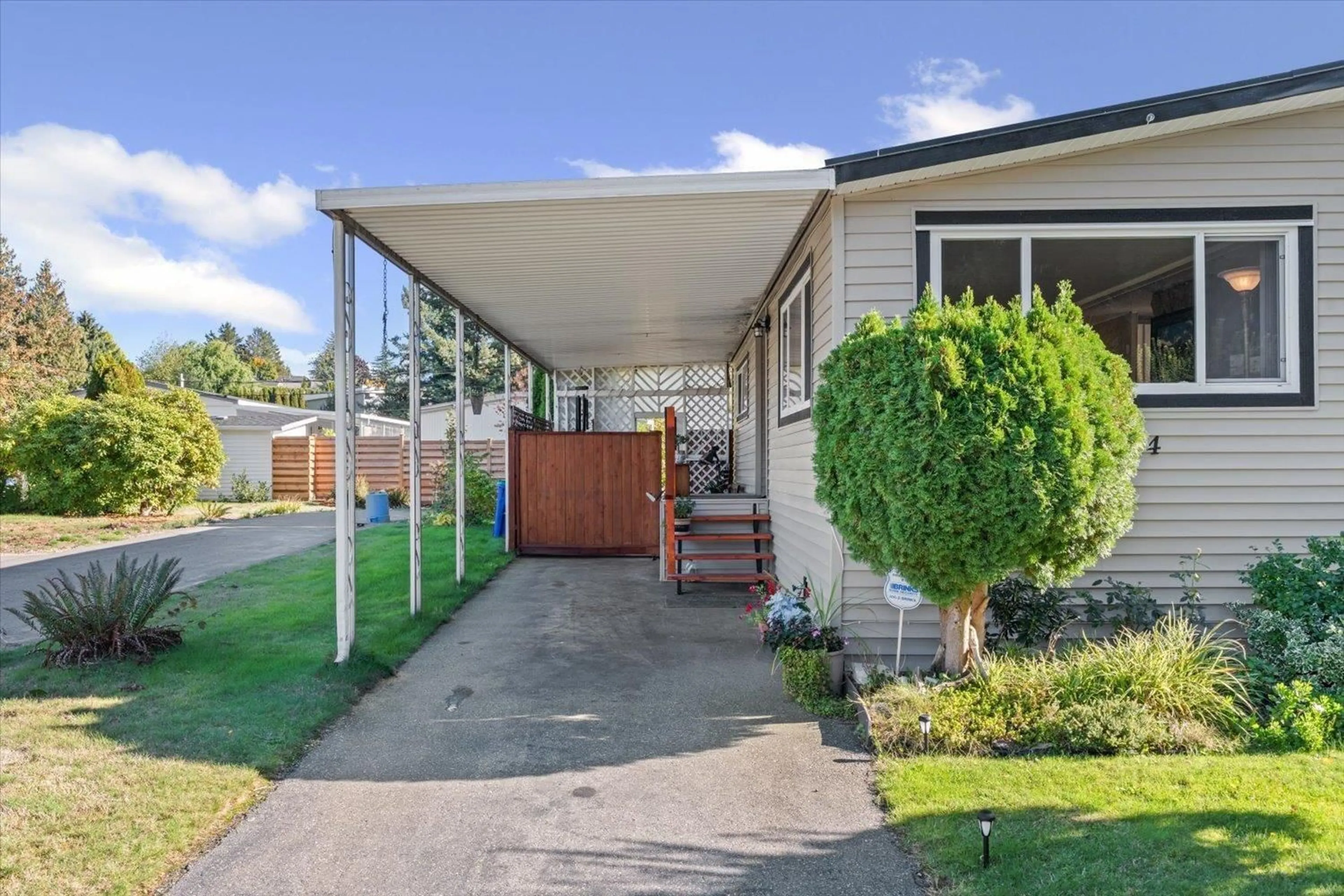44 - 31313 LIVINGSTONE AVENUE, Abbotsford, British Columbia V2T4T1
Contact us about this property
Highlights
Estimated valueThis is the price Wahi expects this property to sell for.
The calculation is powered by our Instant Home Value Estimate, which uses current market and property price trends to estimate your home’s value with a 90% accuracy rate.Not available
Price/Sqft$269/sqft
Monthly cost
Open Calculator
Description
Welcome to Paradise Park, one of Abbotsford's most welcoming and secure 55+ communities, where you can enjoy the freedom of detached living without the confines of a condo. This well kept double-wide offers 2 bedrooms, 2 baths, and a bright, comfortable layout full of natural light. Lots of exterior updates in the past few years for true piece of mind! Step outside to your enclosed patio and spacious yard with two sheds and space to garden or relax. With manicured grounds, friendly neighbors, one small pet allowed, and a price suited to a senior budget, this is easy, independent living at its best. (id:39198)
Property Details
Interior
Features
Exterior
Parking
Garage spaces -
Garage type -
Total parking spaces 2
Property History
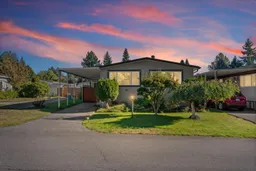 31
31
