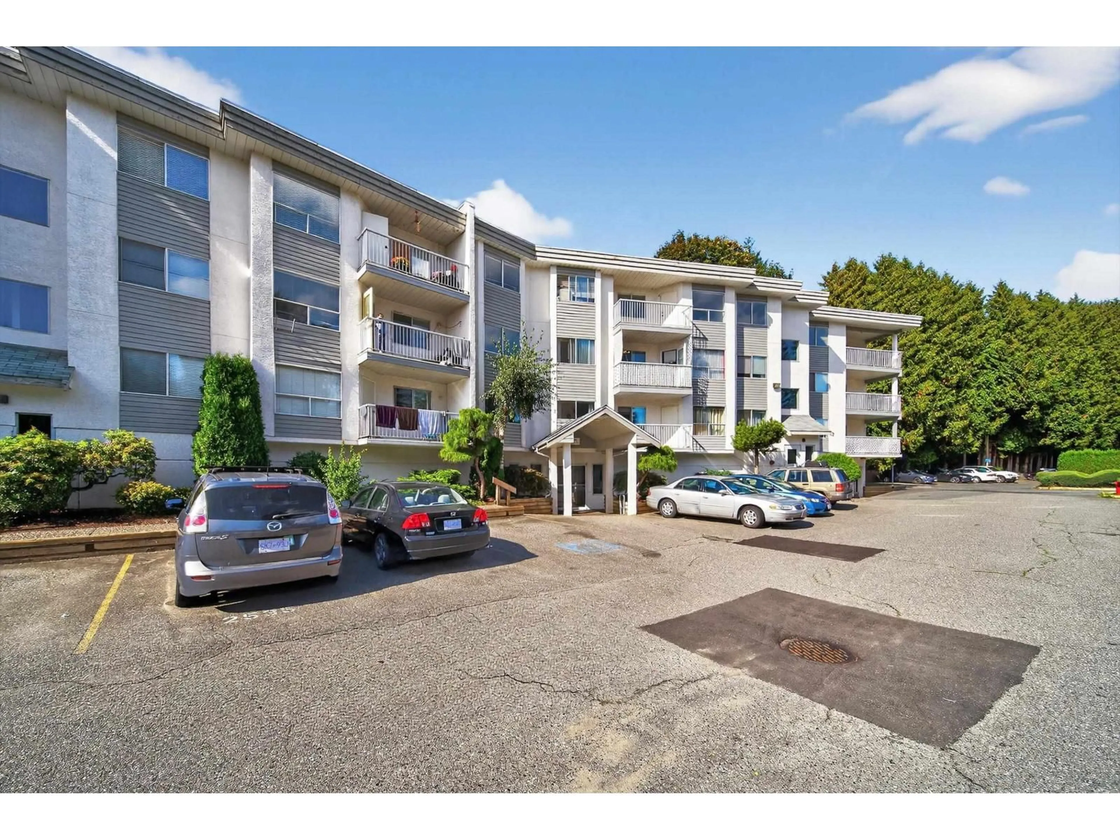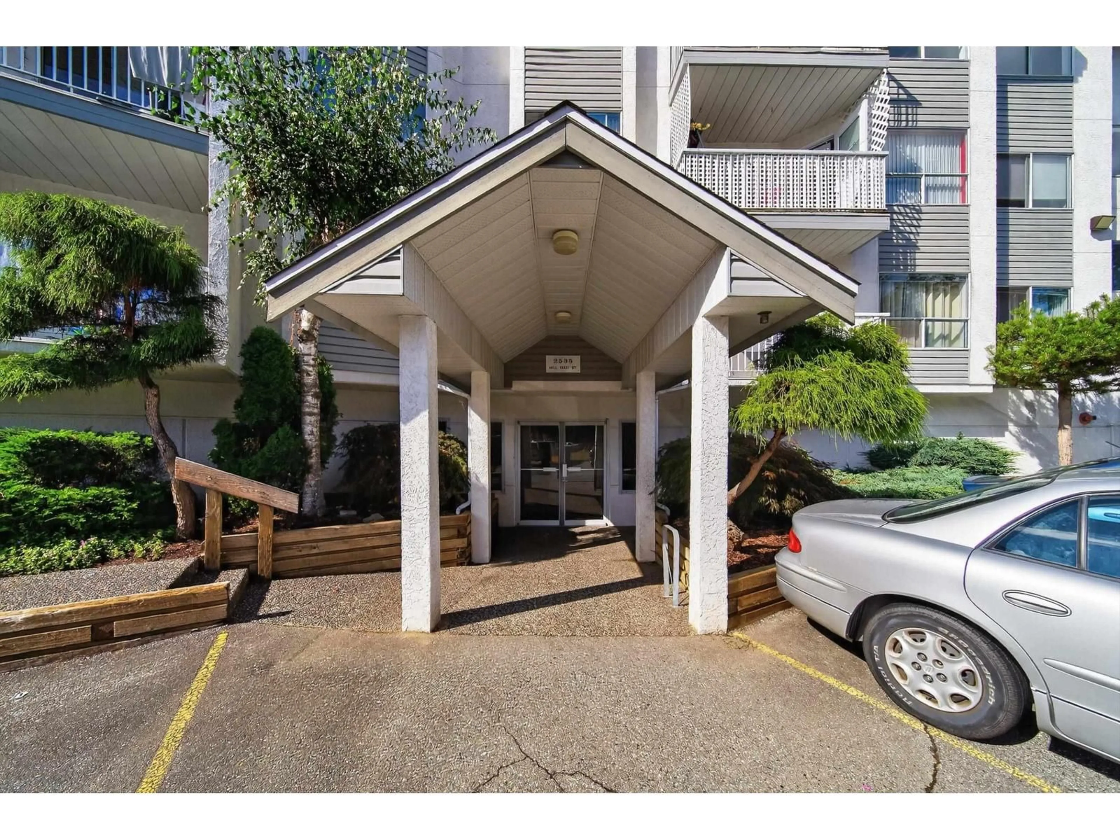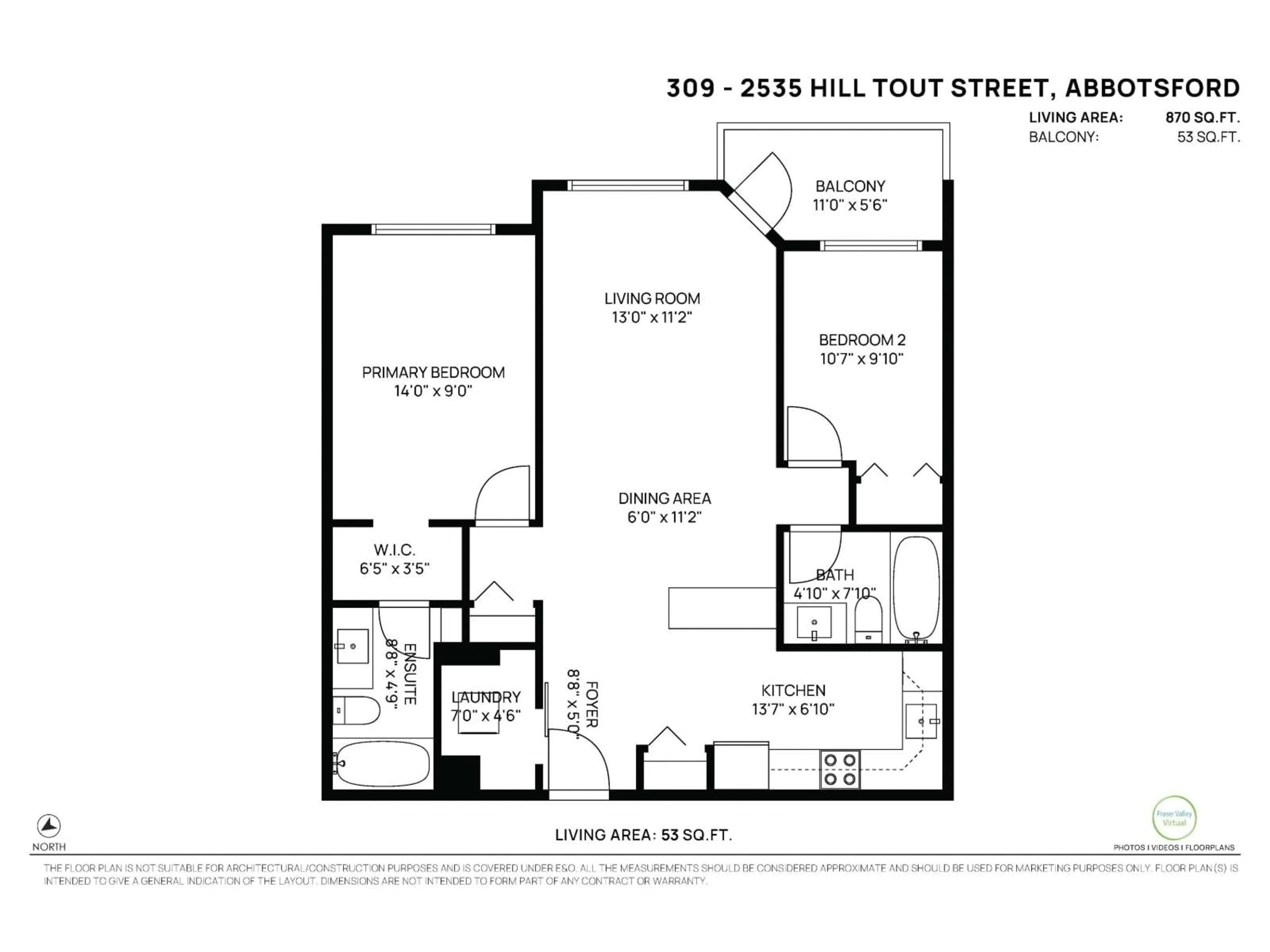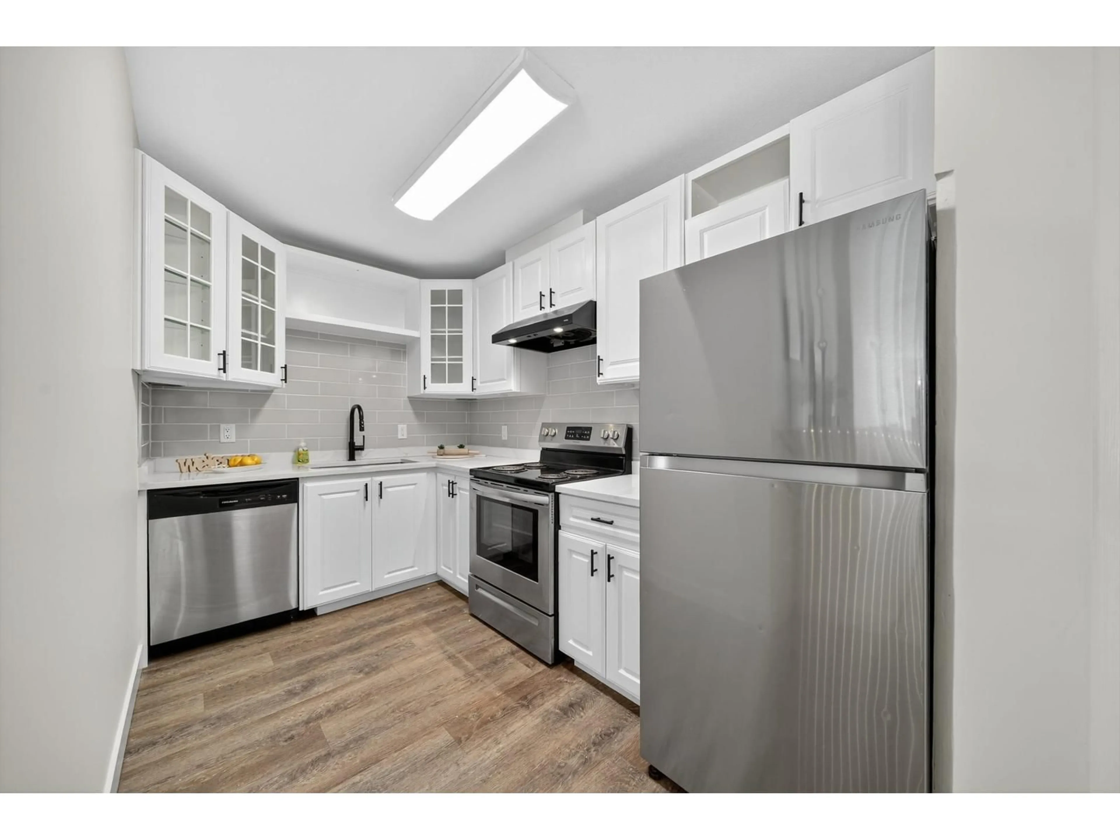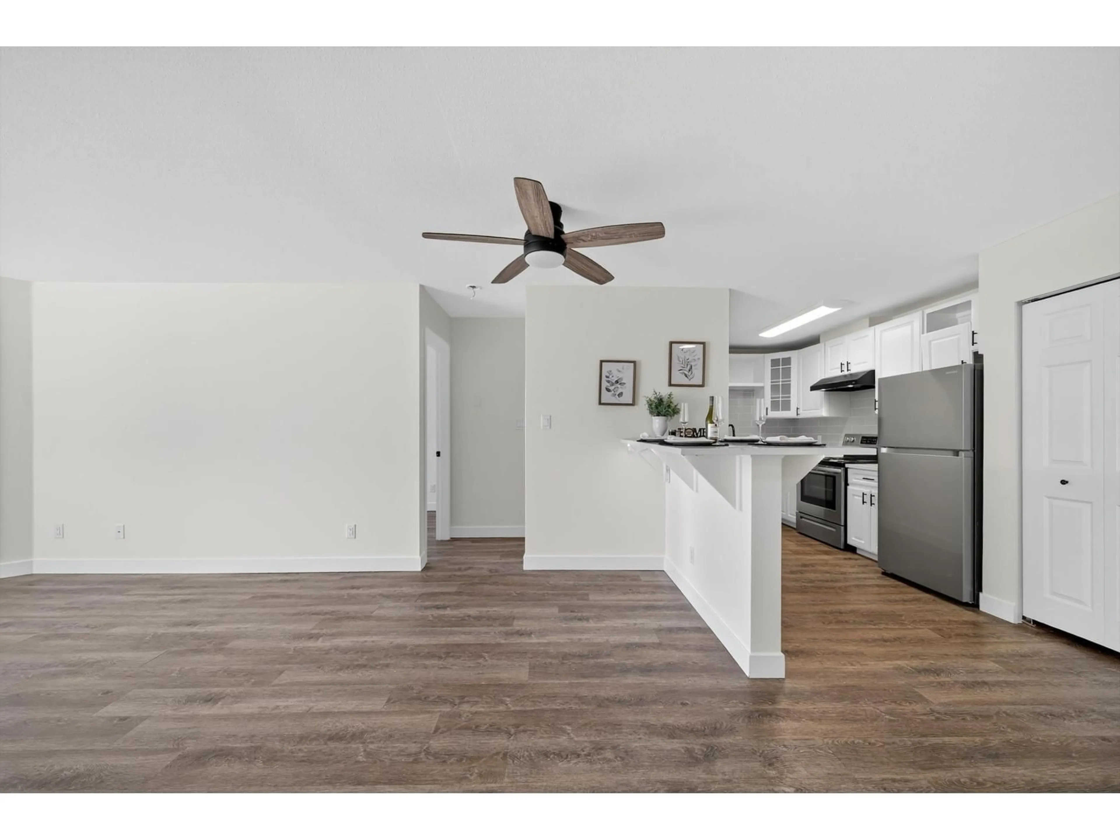309 - 2535 HILL-TOUT STREET, Abbotsford, British Columbia V2T2P8
Contact us about this property
Highlights
Estimated valueThis is the price Wahi expects this property to sell for.
The calculation is powered by our Instant Home Value Estimate, which uses current market and property price trends to estimate your home’s value with a 90% accuracy rate.Not available
Price/Sqft$493/sqft
Monthly cost
Open Calculator
Description
Welcome to Woodridge Estates! This stunning 2 bed, 2 bath condo has been beautifully updated and is move-in ready. Completely renovated in 2022 with luxury vinyl flooring, spa-inspired bathrooms featuring floor-to-ceiling tile and new vanities, plus a dream kitchen with stainless steel appliances, quartz counters, and an oversized island that seats up to 7. Just freshly painted in October 2025 (walls, doors, baseboards), this home feels brand new. Spacious in-suite laundry offers extra storage, and parking is a breeze with 1 secured underground stall, 1 outdoor spot to use, and plenty of visitor parking. Ideally located near schools, shopping, parks, and transit, this home combines modern style with everyday convenience. A must-see! (id:39198)
Property Details
Interior
Features
Exterior
Parking
Garage spaces -
Garage type -
Total parking spaces 1
Condo Details
Inclusions
Property History
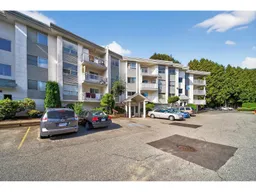 30
30
