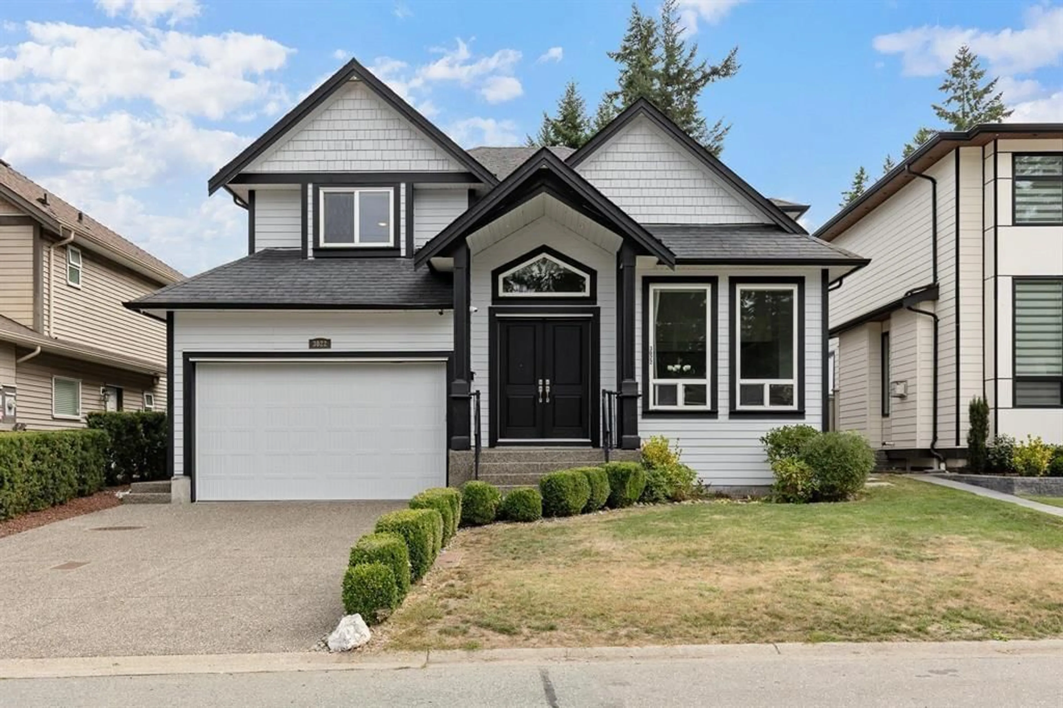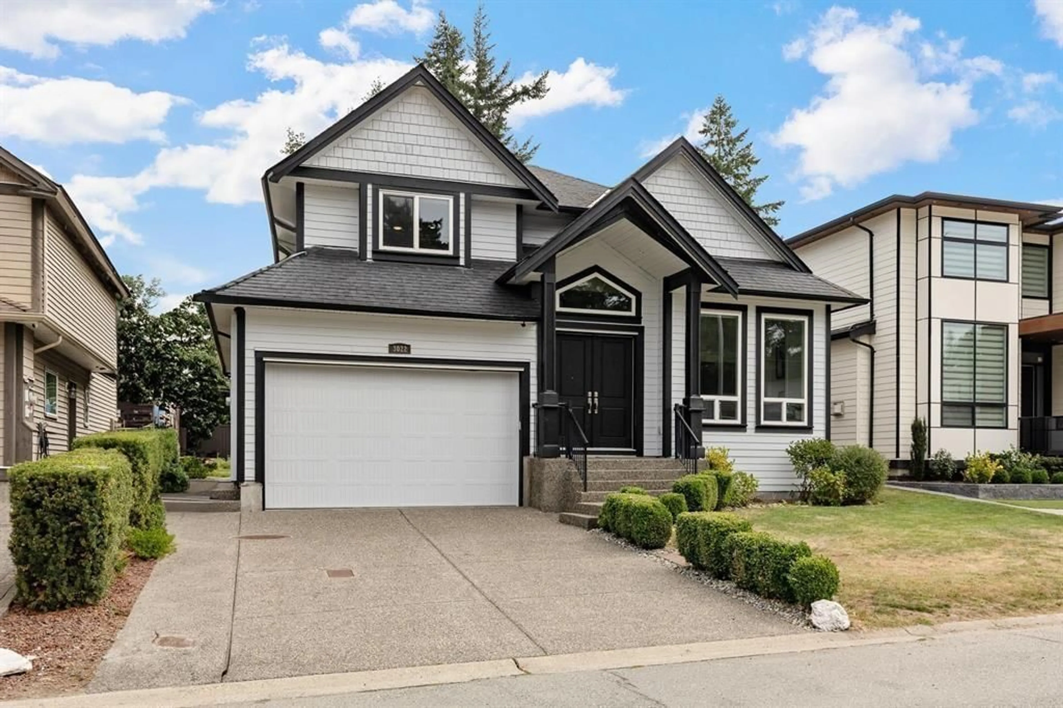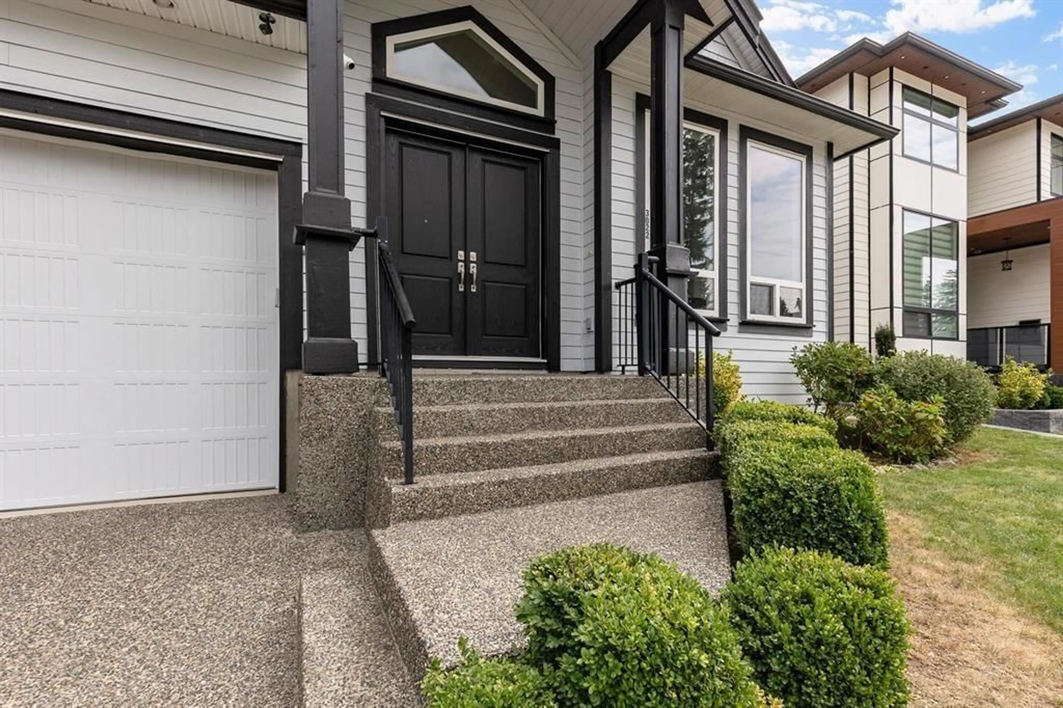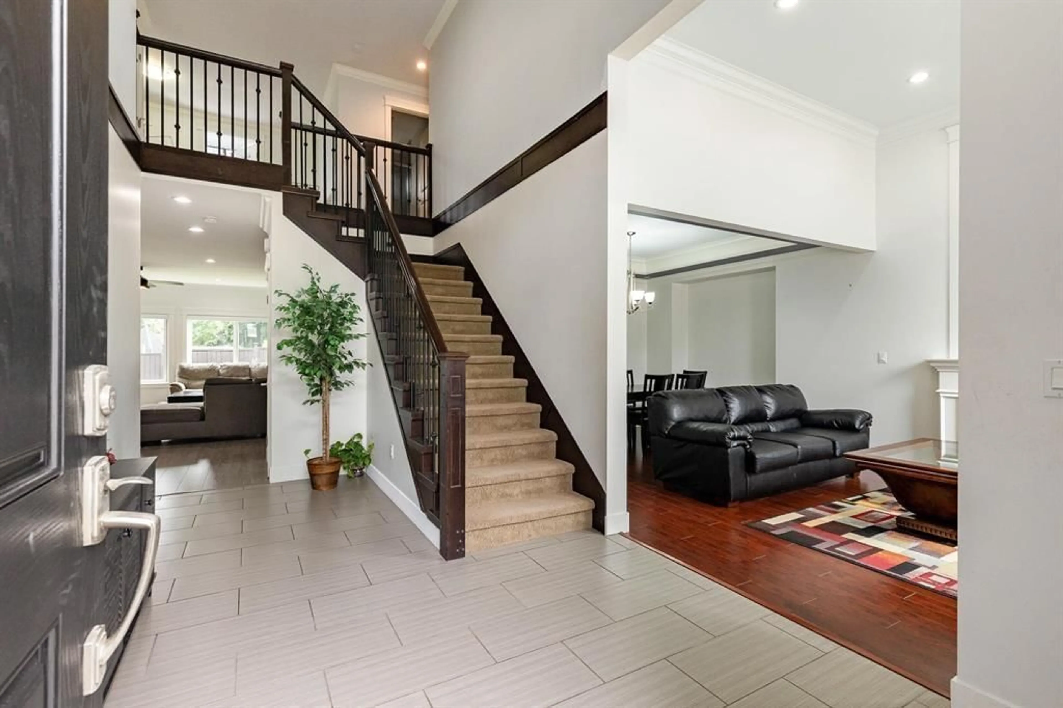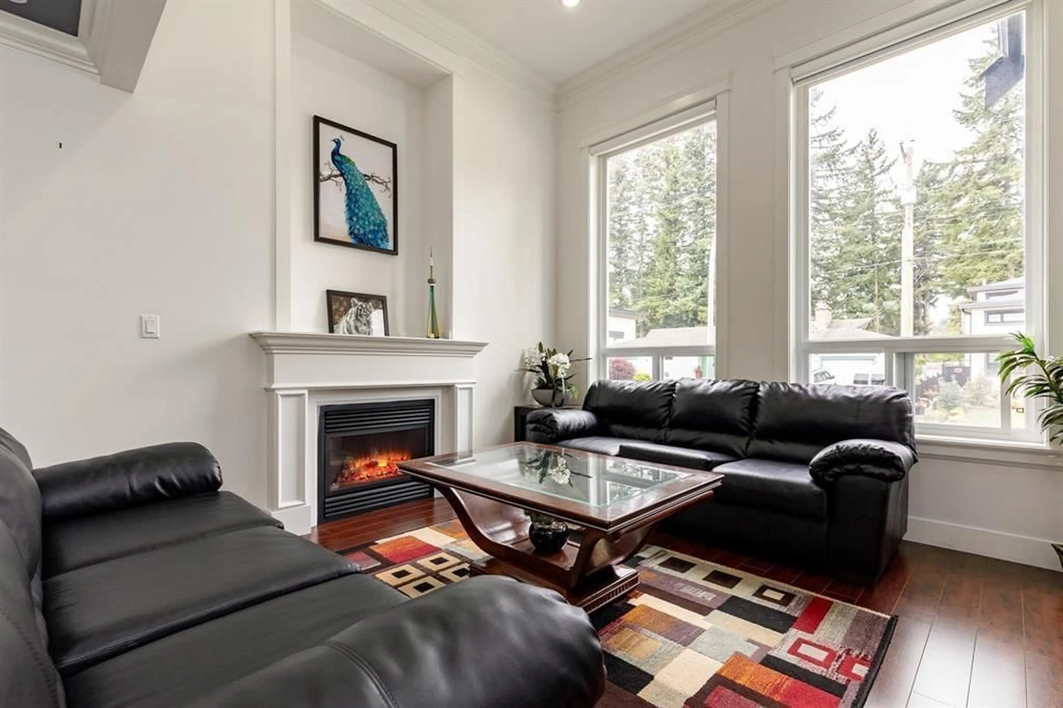3022 PRINCESS STREET, Abbotsford, British Columbia V2T2T1
Contact us about this property
Highlights
Estimated valueThis is the price Wahi expects this property to sell for.
The calculation is powered by our Instant Home Value Estimate, which uses current market and property price trends to estimate your home’s value with a 90% accuracy rate.Not available
Price/Sqft$401/sqft
Monthly cost
Open Calculator
Description
Welcome to this stunning 7-bedroom, 4-bathroom residence that perfectly blends elegance, comfort, and functionality. The main floor offers a welcoming foyer, bright living and dining rooms, a cozy family room, a guest bedroom, and a modern kitchen with a separate spice kitchen designed for culinary convenience & security cameras Upstairs, you'll find three spacious bedrooms, a private office, and a sunlit solarium that provides the perfect space for year-round enjoyment. The basement includes a versatile 2-3 bedroom suite, ideal for extended family, guests, or generating rental income. Additional features include central air conditioning to keep the home comfortable in every season and security cameras for added peace of mind. Thoughtfully designed with both style and practicality in mind. (id:39198)
Property Details
Interior
Features
Exterior
Parking
Garage spaces -
Garage type -
Total parking spaces 2
Property History
 40
40
