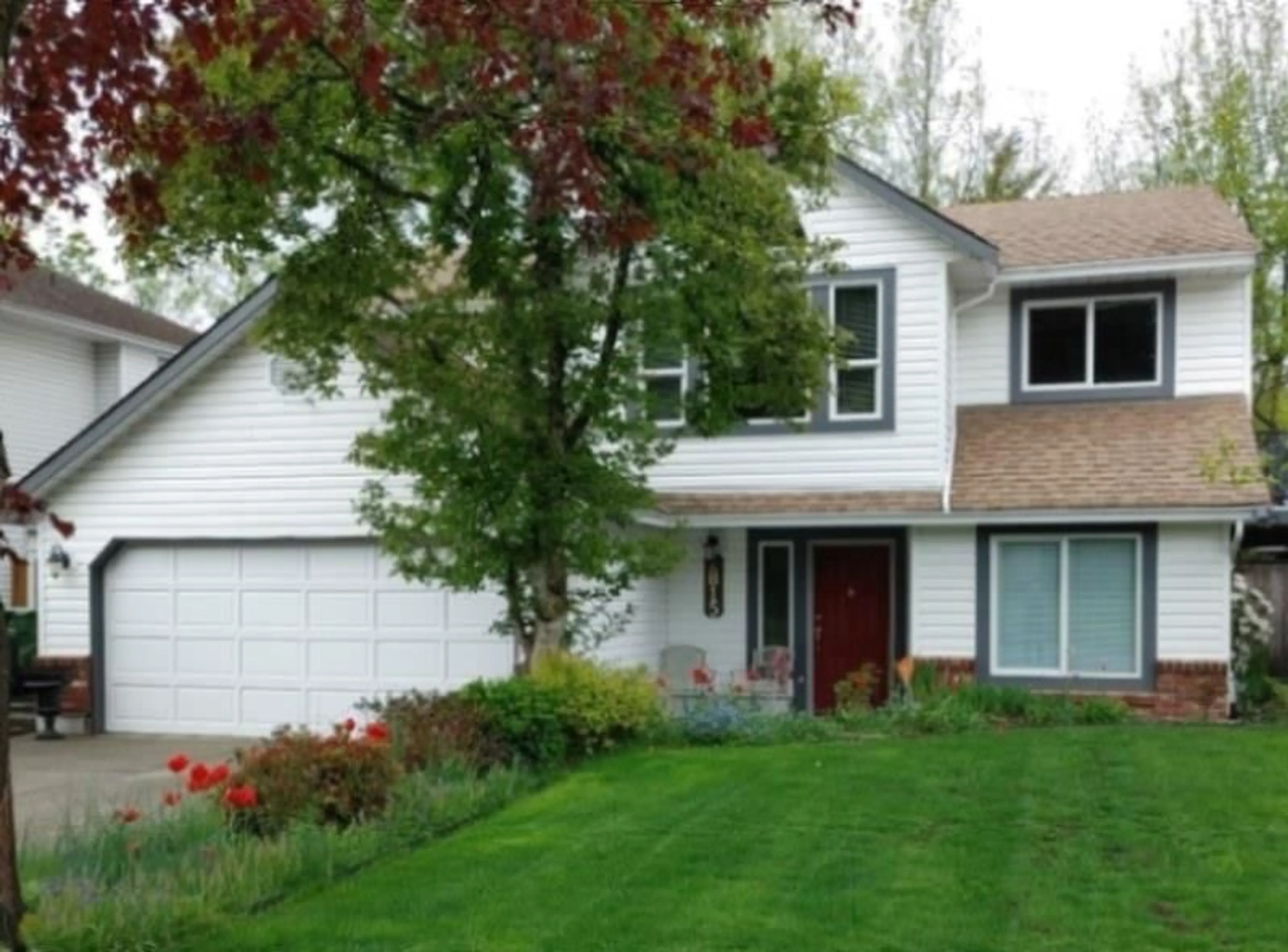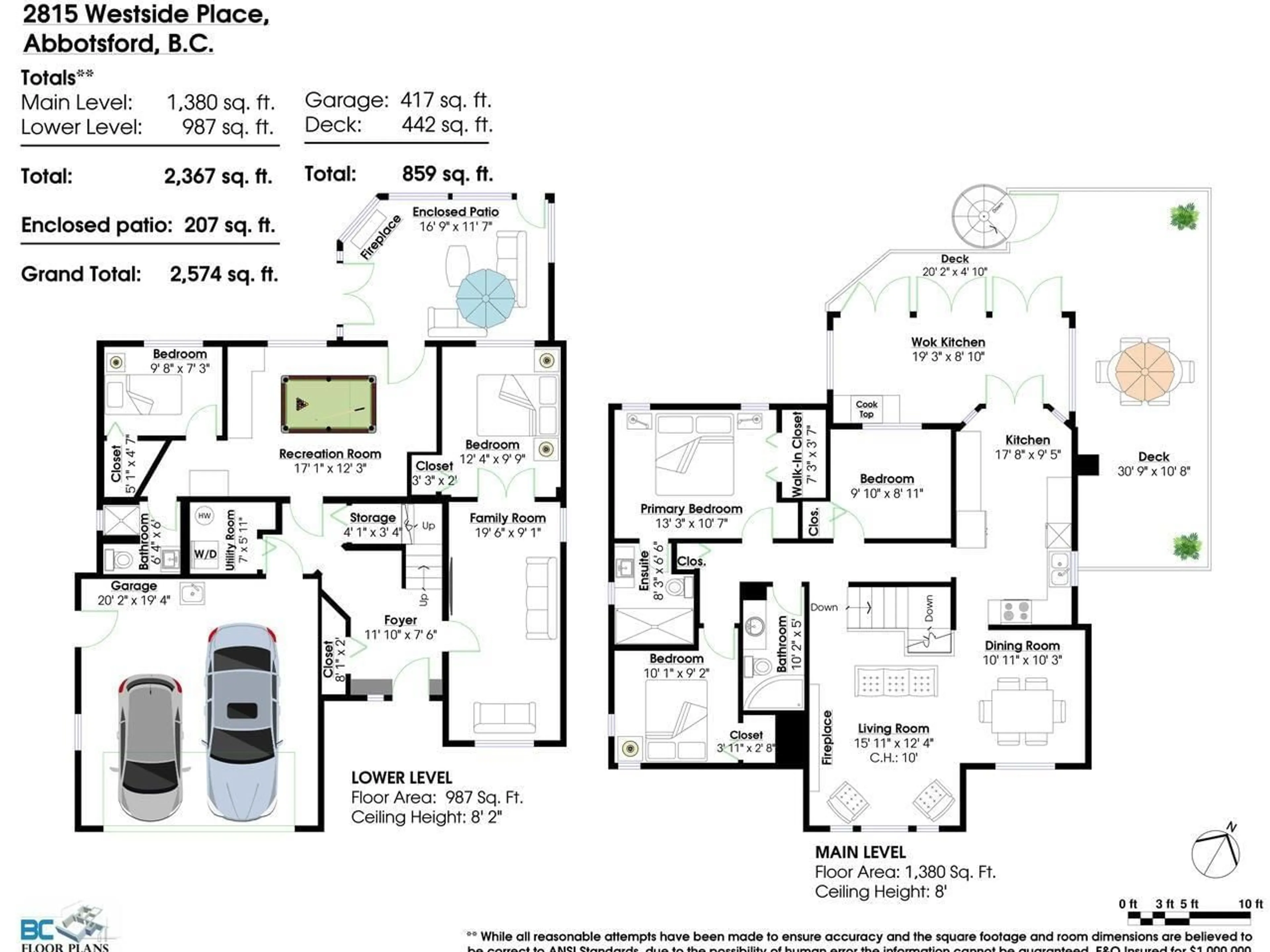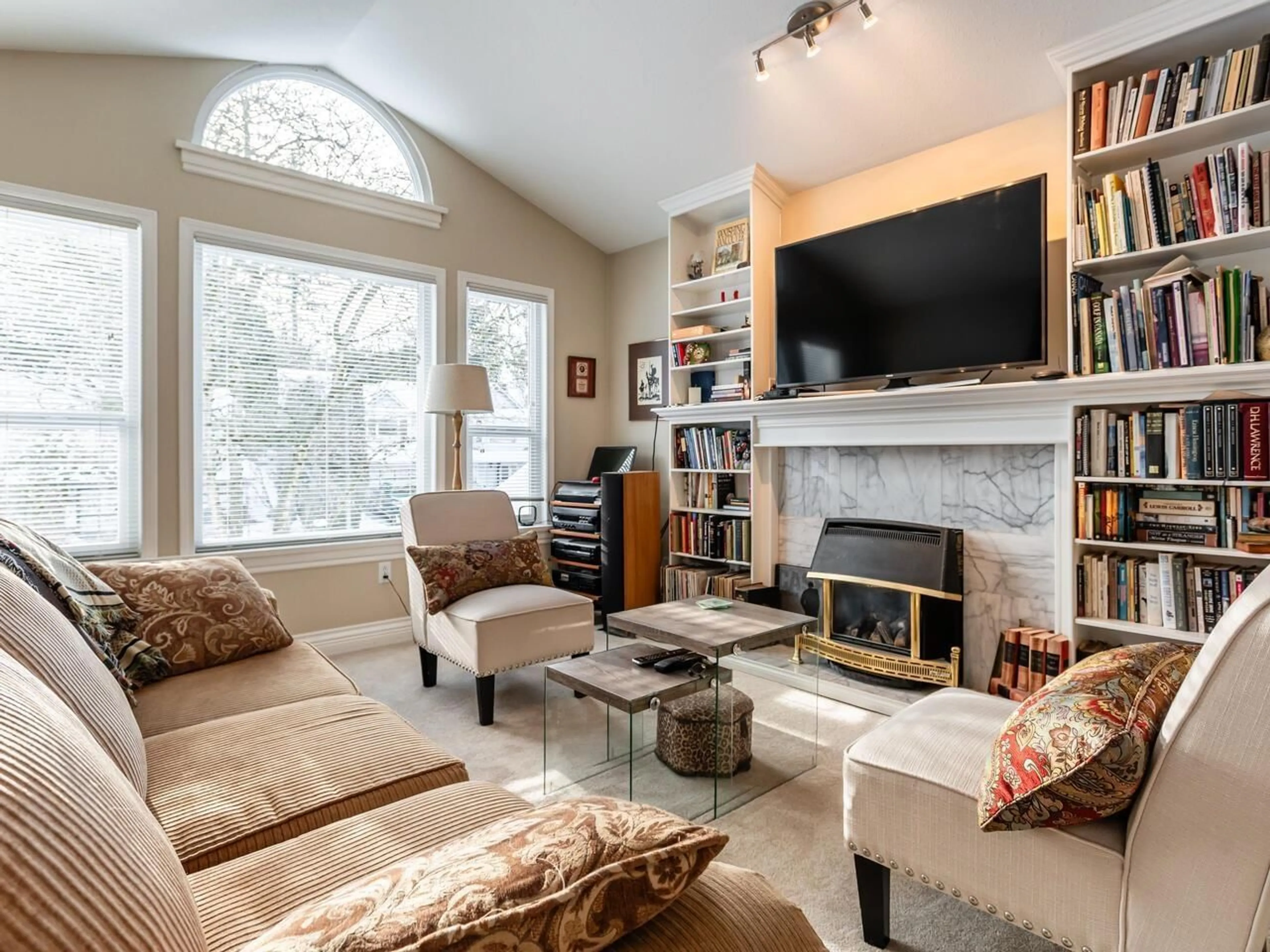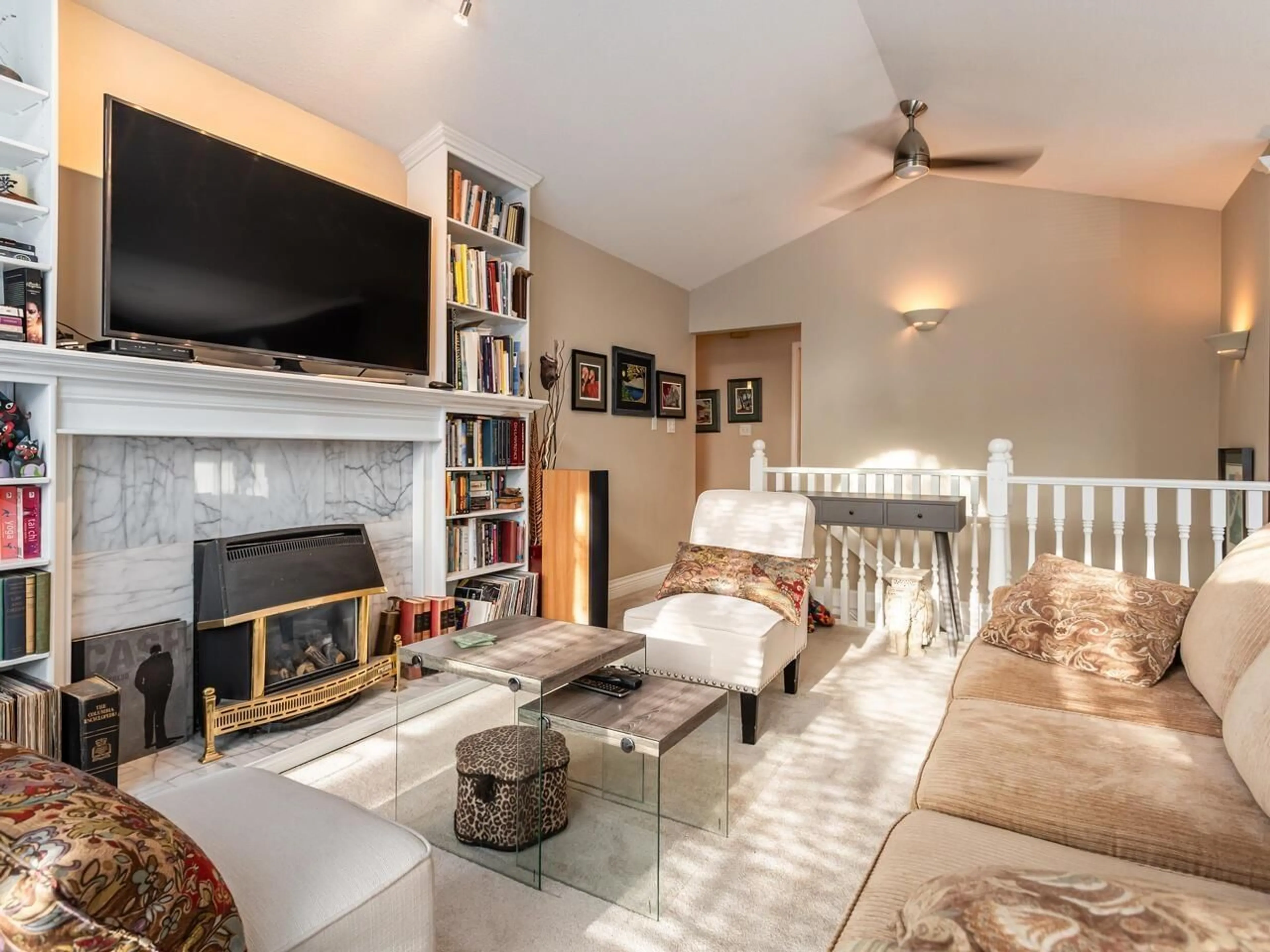2815 WESTSIDE PLACE, Abbotsford, British Columbia V2T4W4
Contact us about this property
Highlights
Estimated valueThis is the price Wahi expects this property to sell for.
The calculation is powered by our Instant Home Value Estimate, which uses current market and property price trends to estimate your home’s value with a 90% accuracy rate.Not available
Price/Sqft$462/sqft
Monthly cost
Open Calculator
Description
Desirable air conditioned family home backing onto a greenbelt in West Abbotsford must be seen to appreciate. Upstairs boasts entertainment sized living rm w/vaulted ceiling & gas fireplace, dining rm with attractive wainscoting and hardwood floors, updated kitchen with gas stove and door to large enclosed deck, and 2 baths and 3 bdrms including spacious primary bdrm w/3 pce ensuite. Lower level offers attractive mill work, bdrm with cork floors open to sitting area, rec rm could easily accommodate a suite kitchen and living rm, second bdrm and 3 pce bath. Many updates including kitchen cabinets, windows, air conditioning, high efficiency low flow toilets and more. Enclosed deck and patio including patio with gas firepit, hot tub and rear yard with above ground pool overlooks greenbelt. (id:39198)
Property Details
Interior
Features
Exterior
Features
Parking
Garage spaces -
Garage type -
Total parking spaces 5
Property History
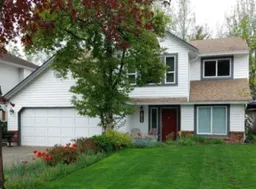 40
40
