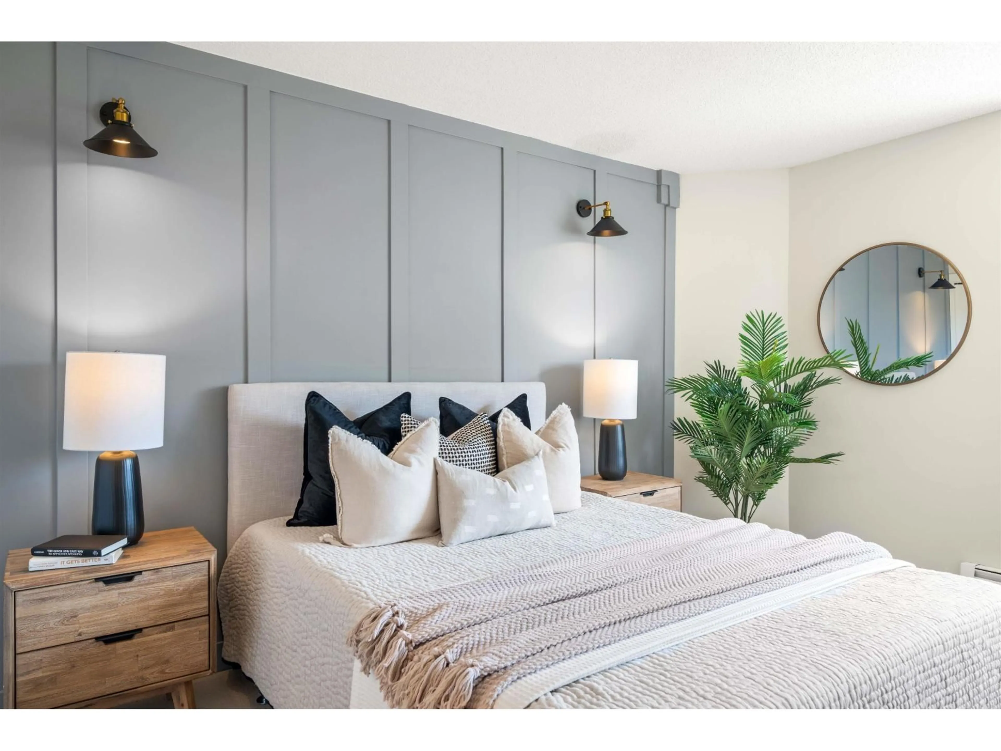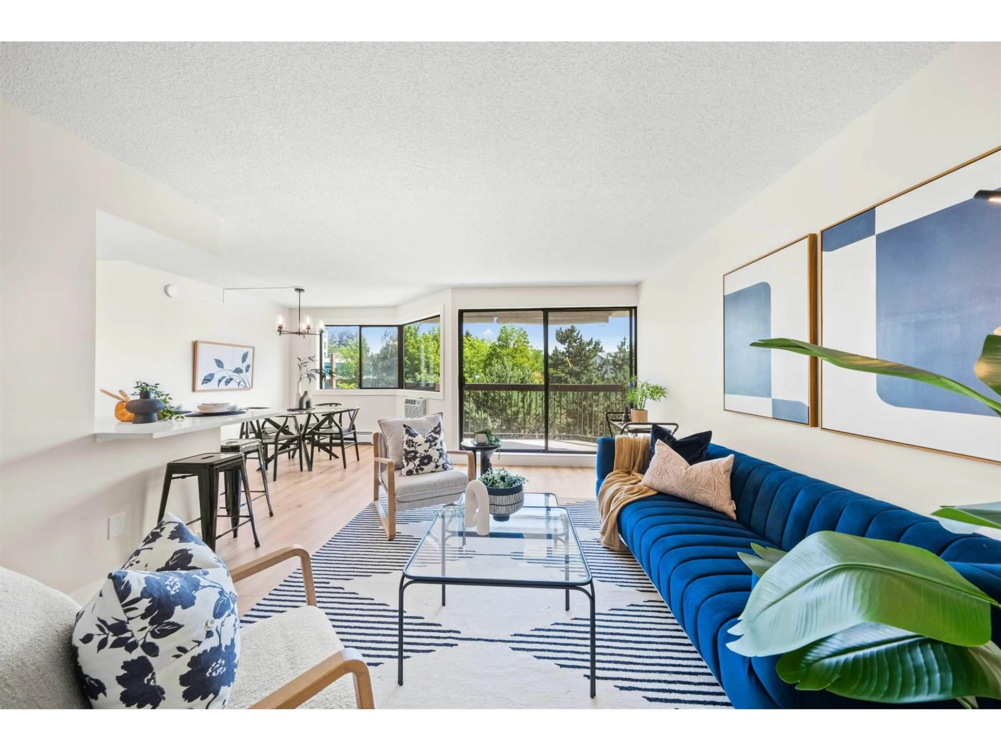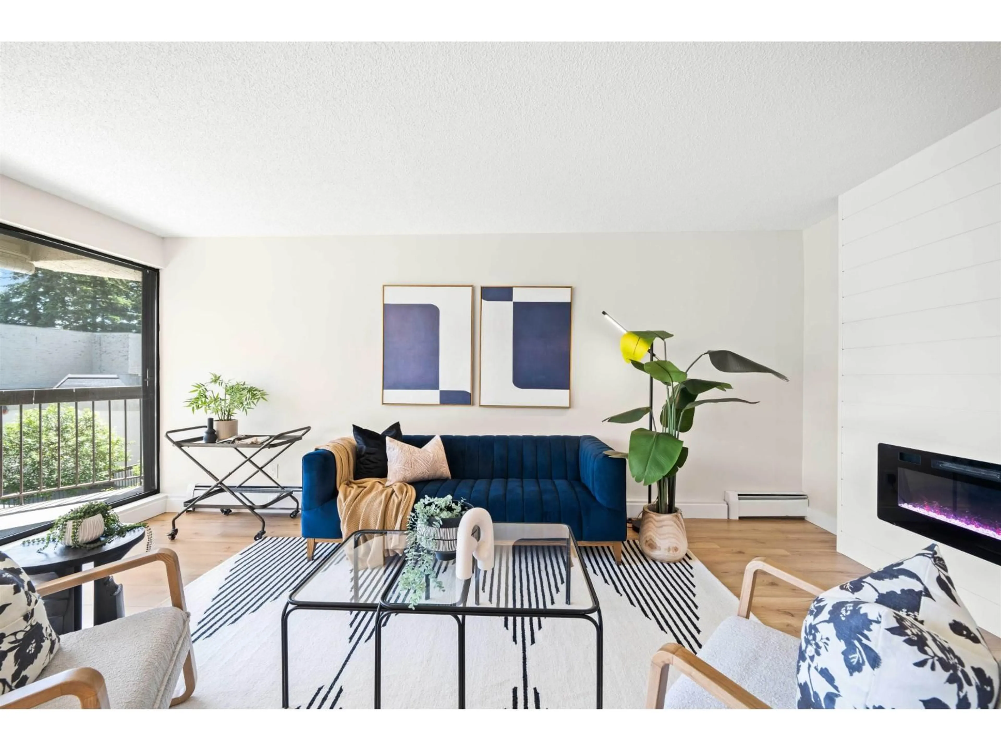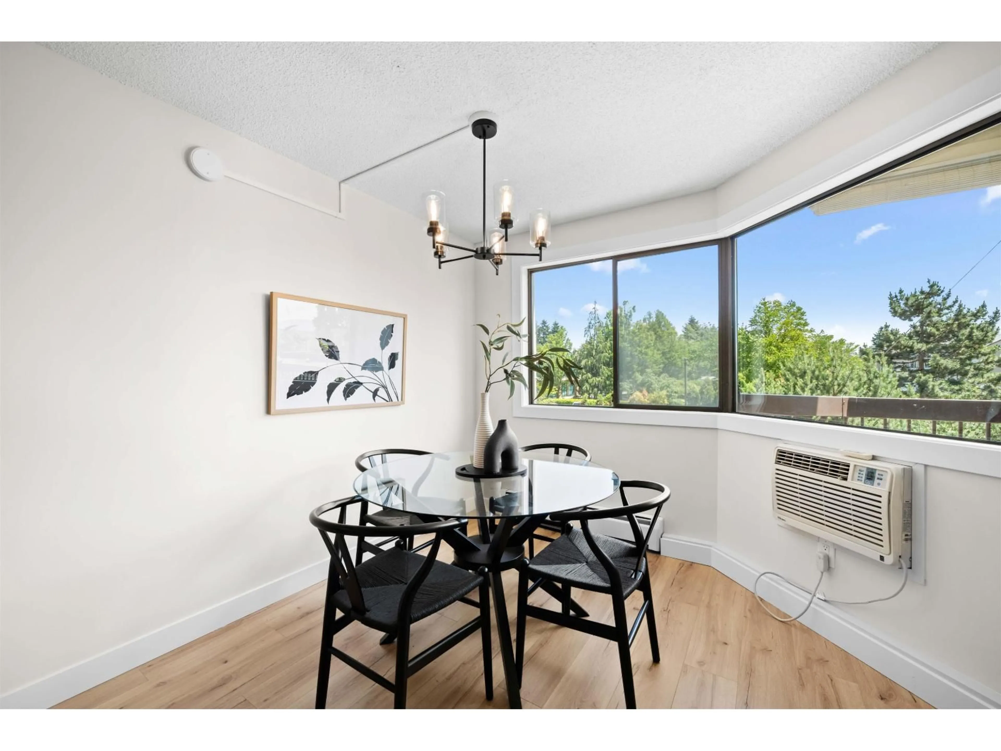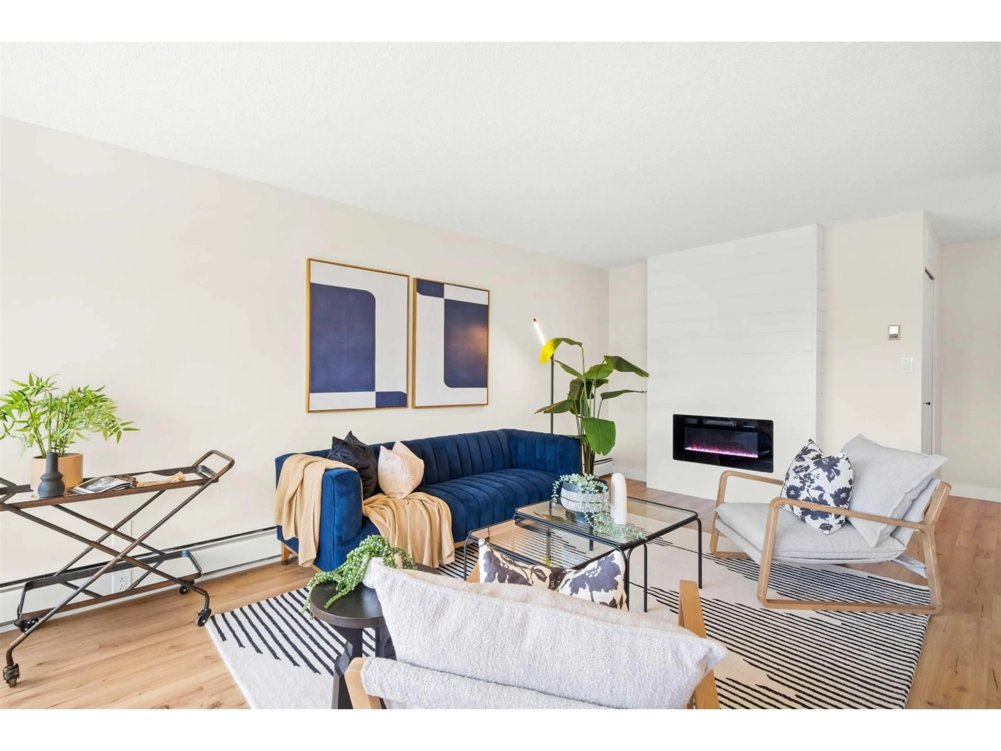219 - 31955 OLD YALE ROAD, Abbotsford, British Columbia V2T4N1
Contact us about this property
Highlights
Estimated valueThis is the price Wahi expects this property to sell for.
The calculation is powered by our Instant Home Value Estimate, which uses current market and property price trends to estimate your home’s value with a 90% accuracy rate.Not available
Price/Sqft$326/sqft
Monthly cost
Open Calculator
Description
Renovation! Renovation! Renovation! This 2 bed, 2 bath unit is in Evergreen Village-one of Abbotsford's best managed 55+ communities. Concrete construction makes this home quiet and solid! Enjoy a spacious open-concept layout with a deluxe chef's kitchen, quartz counters, custom cabinetry, new stainless appliances, laminate flooring, A/C, and spa-like baths. Includes in-suite laundry and a versatile office/storage room. The building offers top-tier amenities: indoor pool, hot tub, workshop, library, hobby/recreation rooms, RV parking, guest suit and secured underground parking. Prime location with a bus stop out front and all essentials nearby. Call Today! (id:39198)
Property Details
Interior
Features
Exterior
Features
Parking
Garage spaces -
Garage type -
Total parking spaces 1
Condo Details
Amenities
Exercise Centre, Recreation Centre, Guest Suite, Laundry - In Suite, Whirlpool, Air Conditioning
Inclusions
Property History
 37
37
