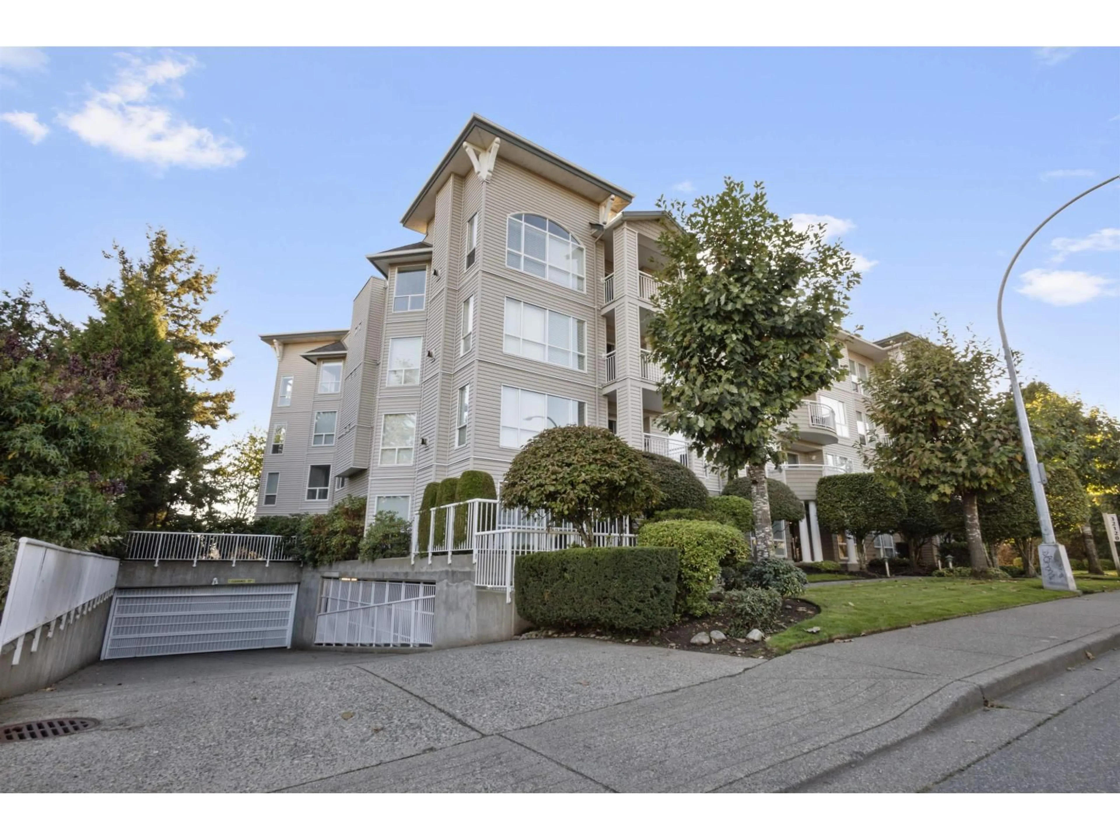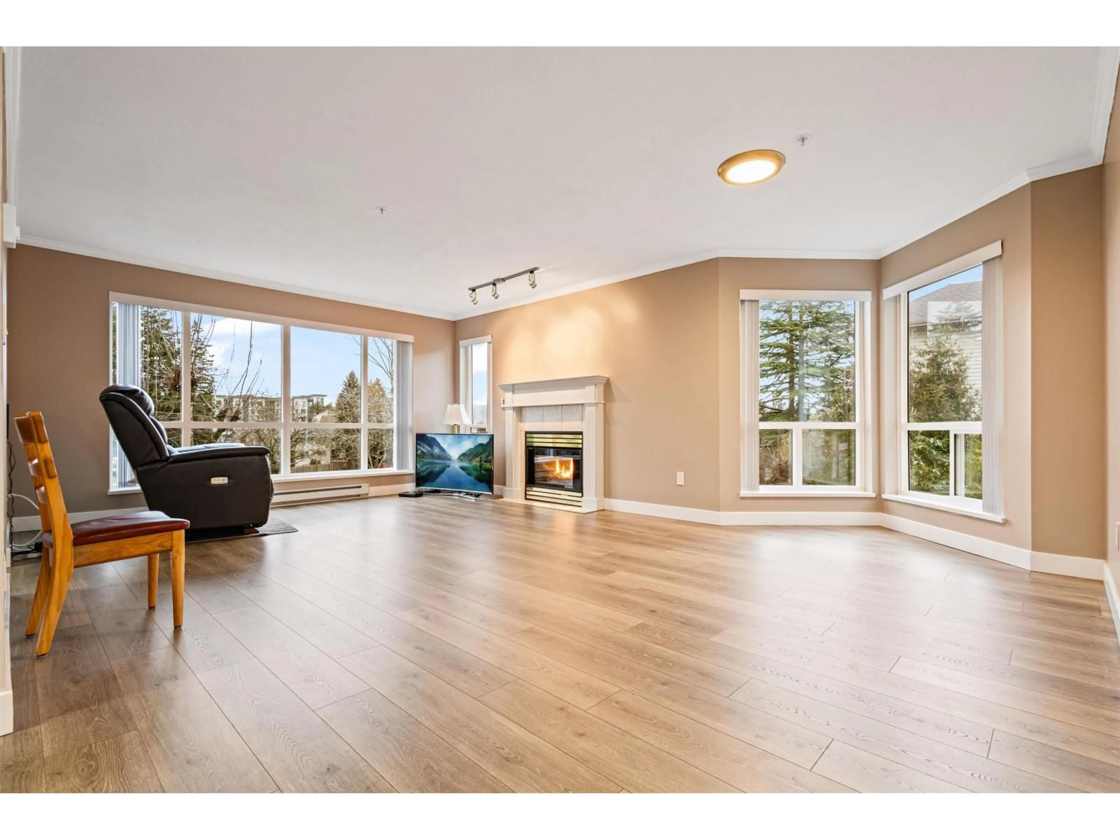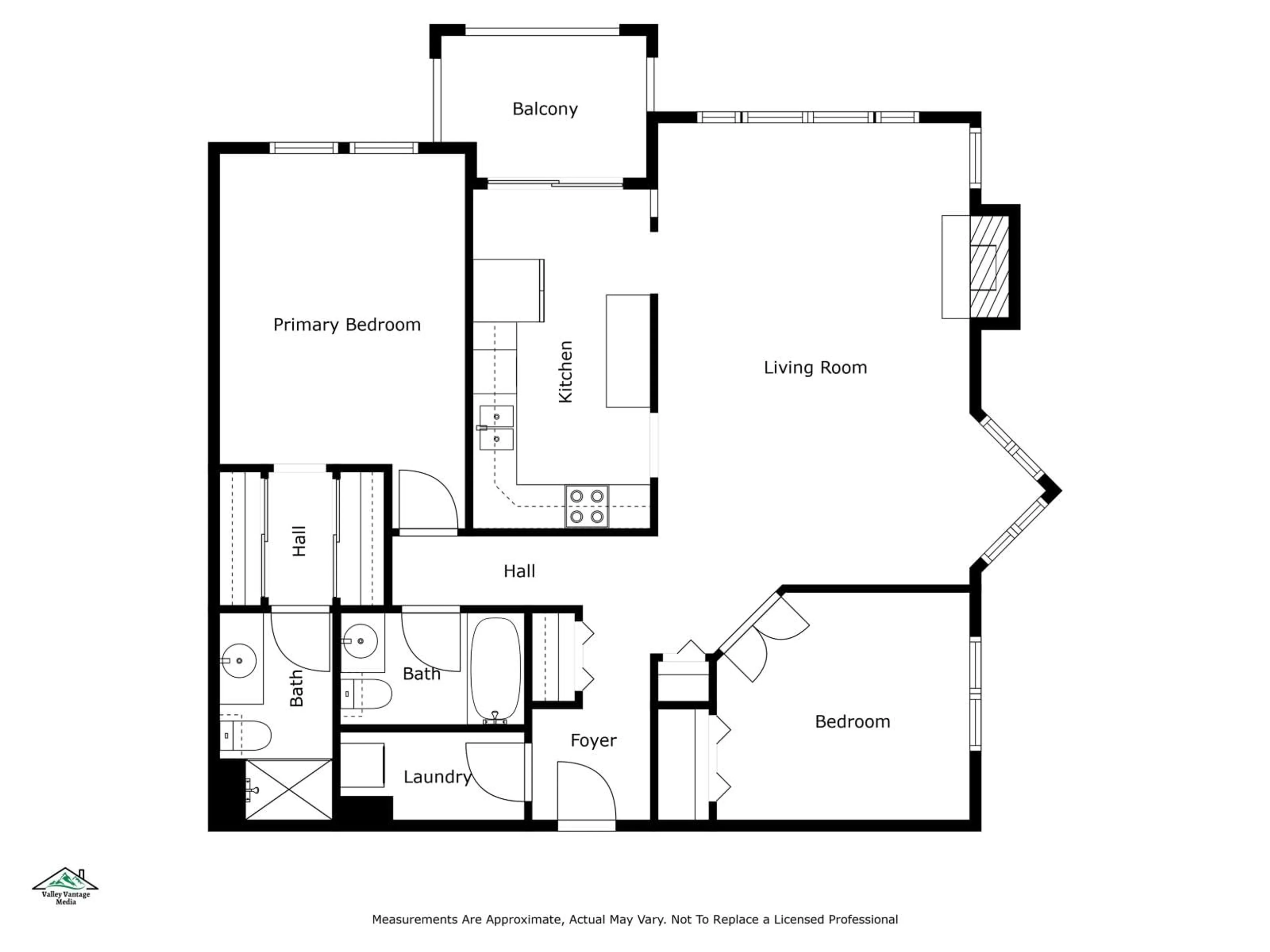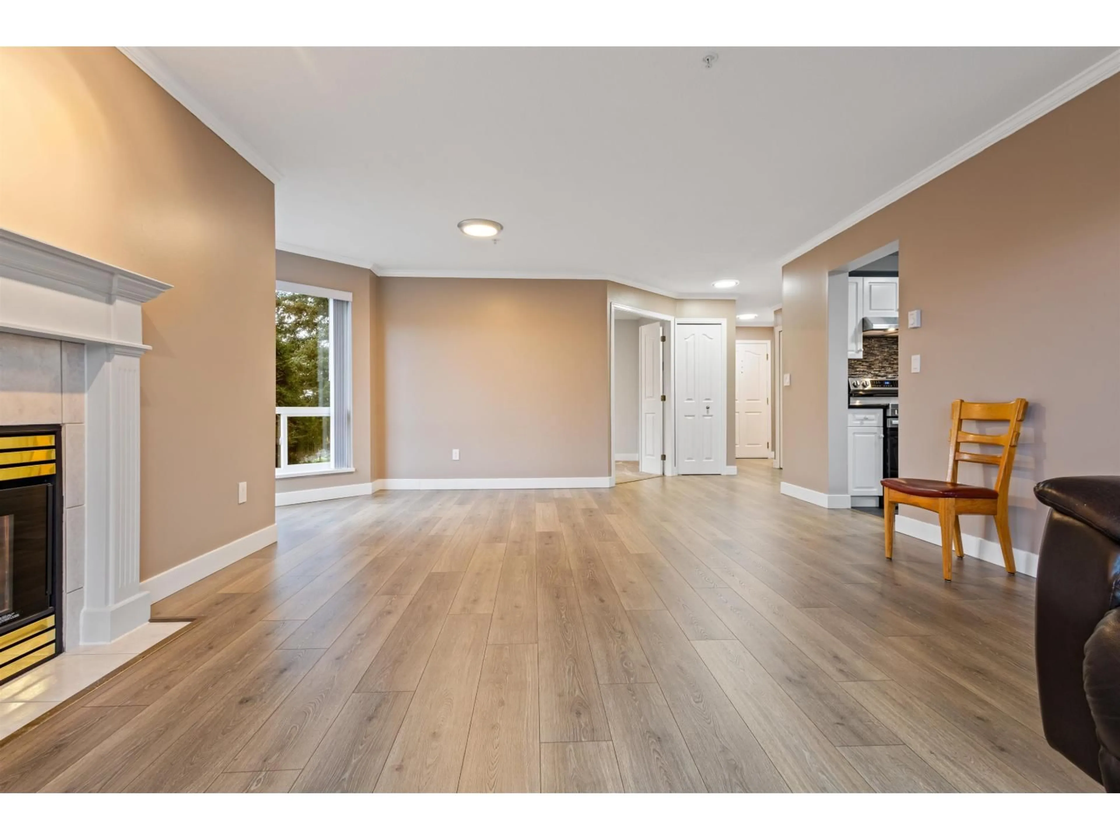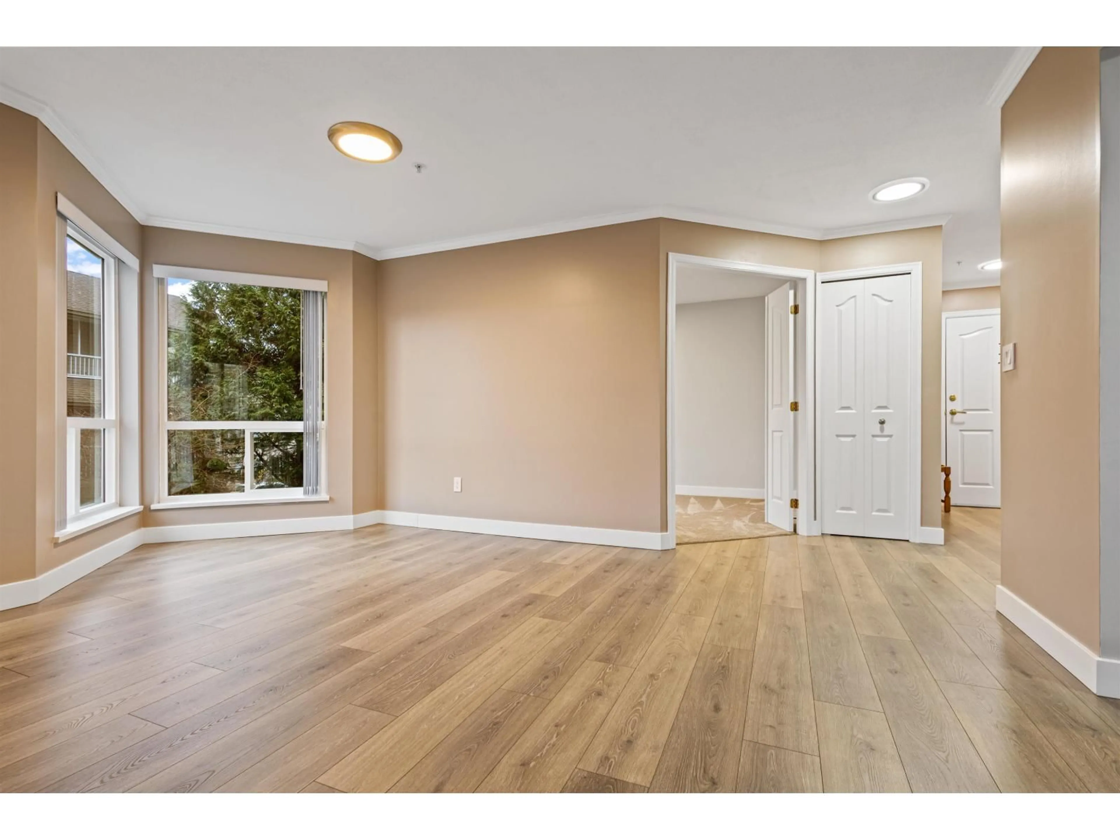206 - 32120 MT WADDINGTON AVENUE, Abbotsford, British Columbia V2T2E8
Contact us about this property
Highlights
Estimated valueThis is the price Wahi expects this property to sell for.
The calculation is powered by our Instant Home Value Estimate, which uses current market and property price trends to estimate your home’s value with a 90% accuracy rate.Not available
Price/Sqft$388/sqft
Monthly cost
Open Calculator
Description
Welcome to this stunning 2-bedroom, 2-bath CORNER -UNIT offering over 1,000+ SQFT of modern luxury. Step into an open, airy space highlighted by 9 foot ceilings and an abundance of NATURAL LIGHT. Recently RENOVATED, this home features a sleek, contemporary kitchen with QUARTZ countertops, BRAND-NEW appliances. Both bedrooms and bathrooms have been meticulously upgraded with high-end finishes with CROWN MOULDING, ensuring comfort and style in every detail. Heating with Natural Gas is INCLUDED in strata fees. Located in a prime area next to CITY HALL, PUBLIC LIBRARY, TRANSIT, MRC REC CENTRE, ALL 3 LEVELS OF SCHOOLS. You'll enjoy convenience, charm, and a vibrant community at your doorstep. (id:39198)
Property Details
Interior
Features
Condo Details
Amenities
Storage - Locker, Recreation Centre, Laundry - In Suite
Inclusions
Property History
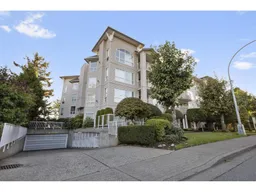 23
23
