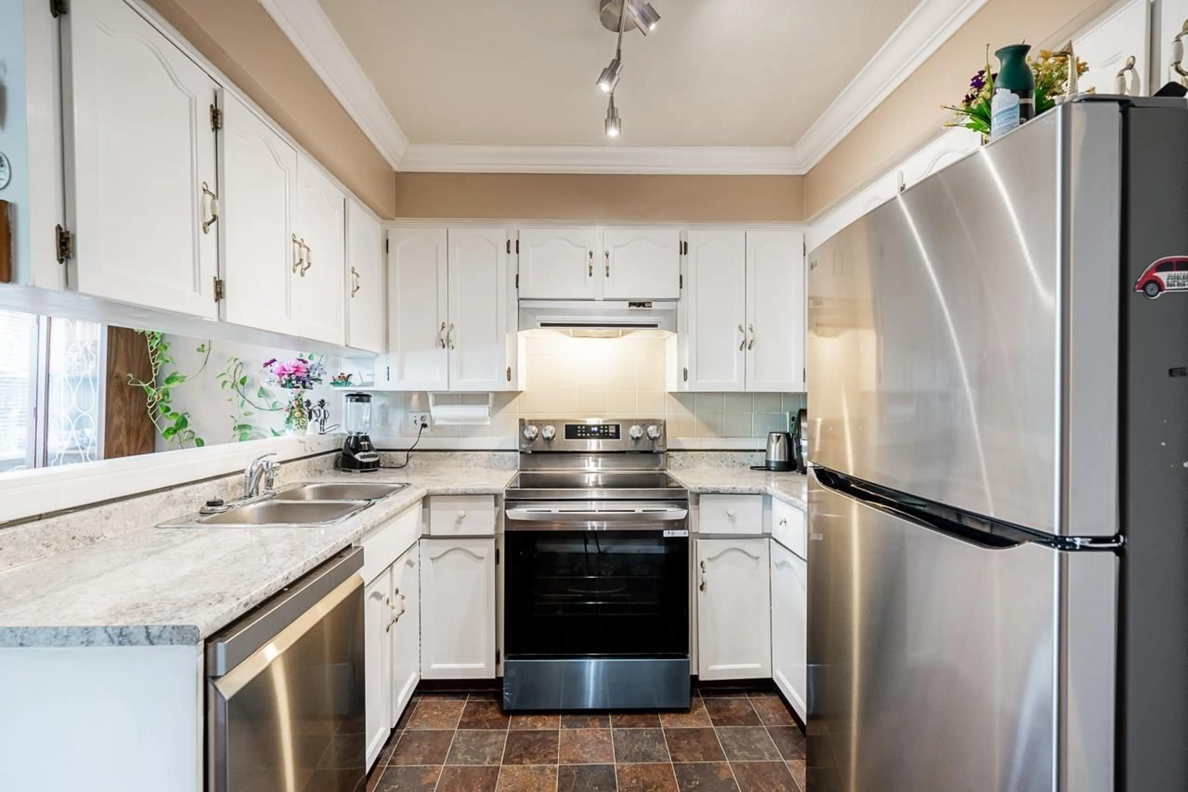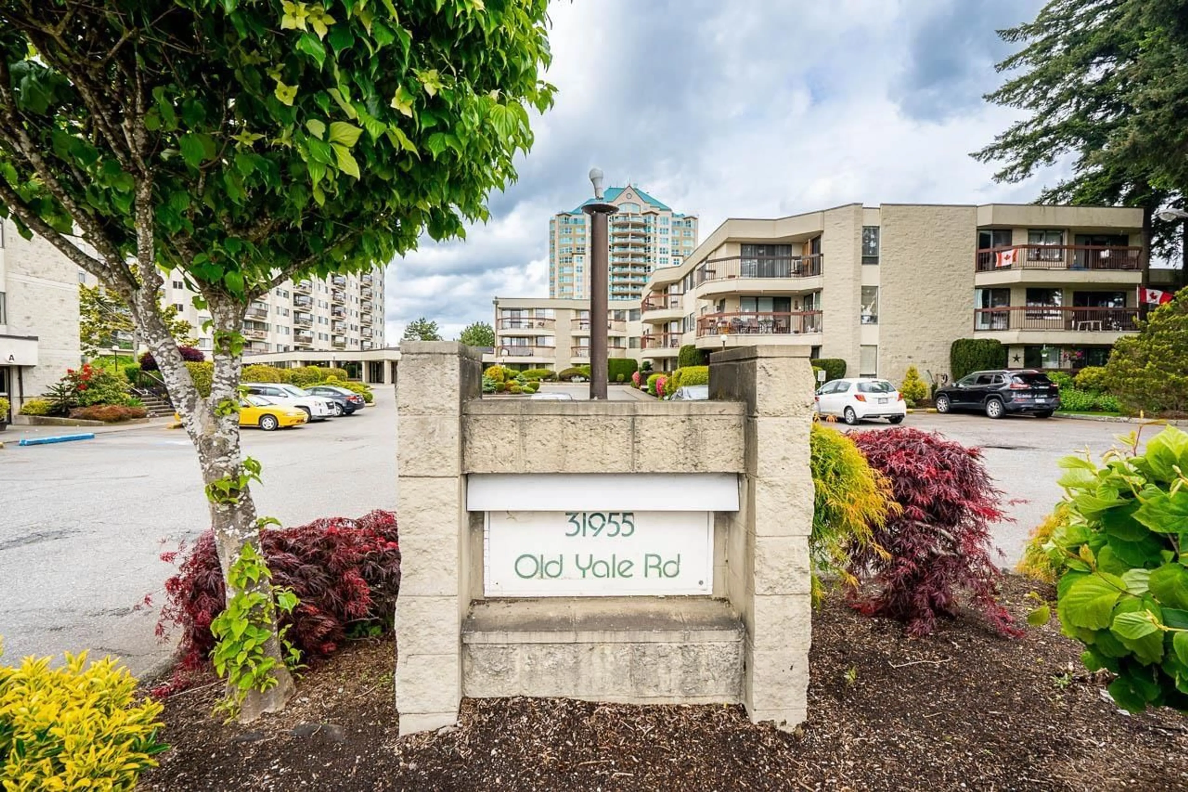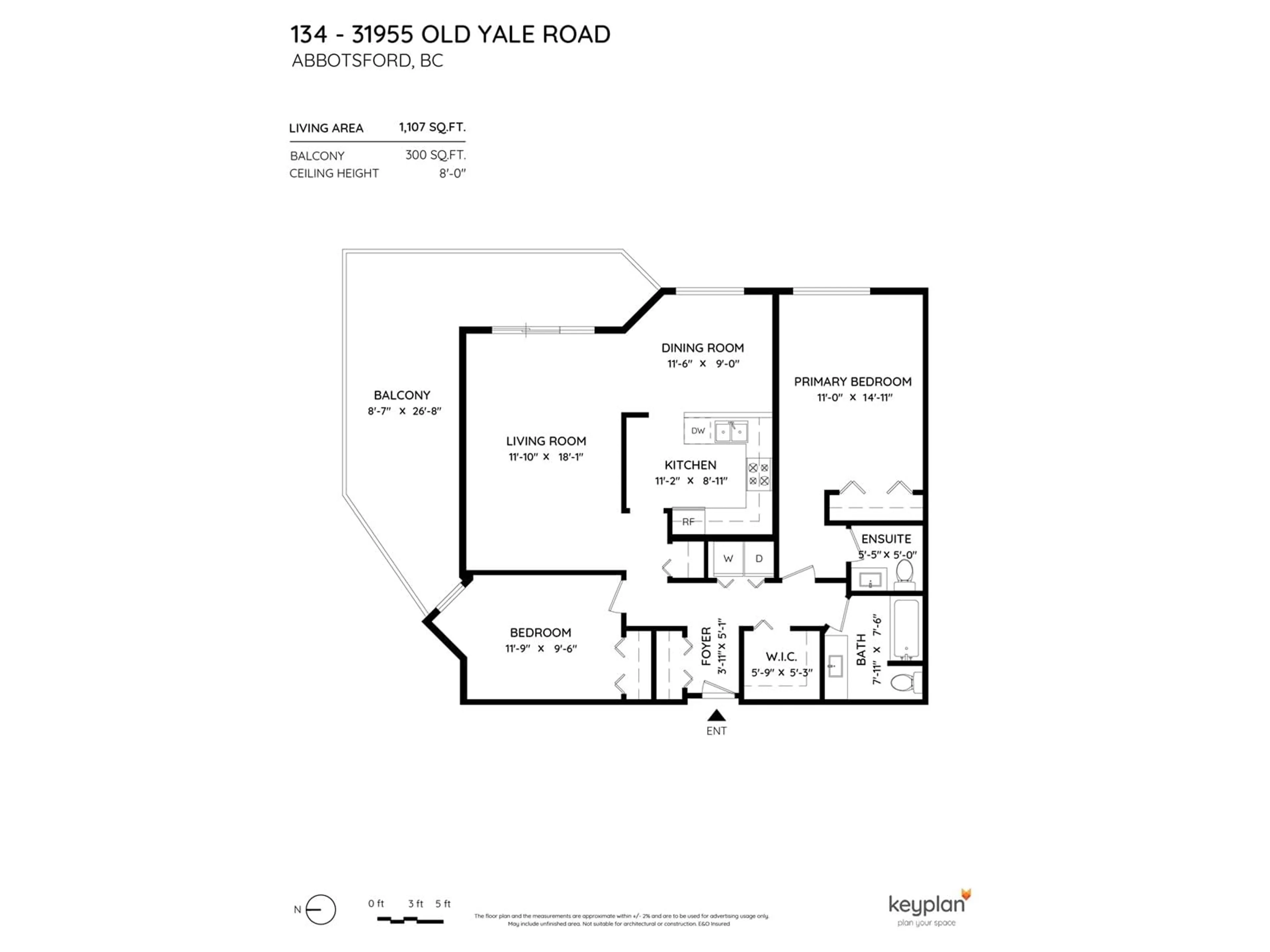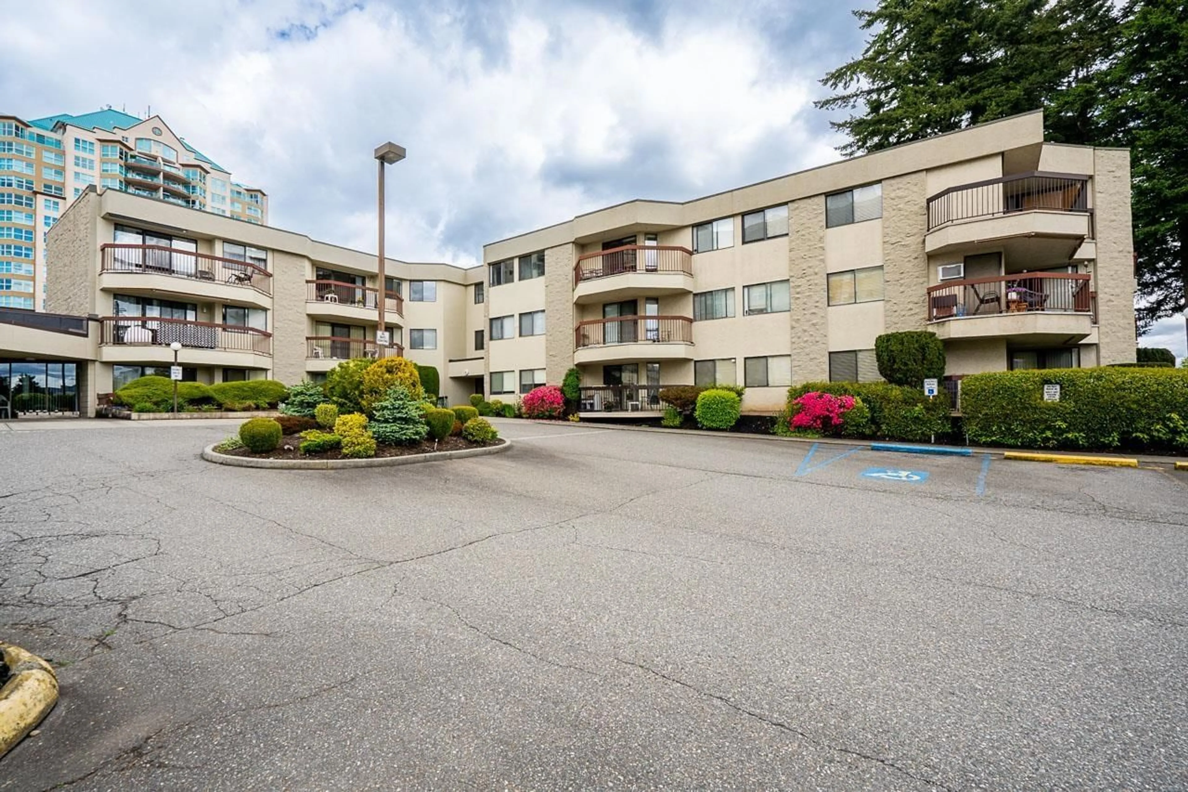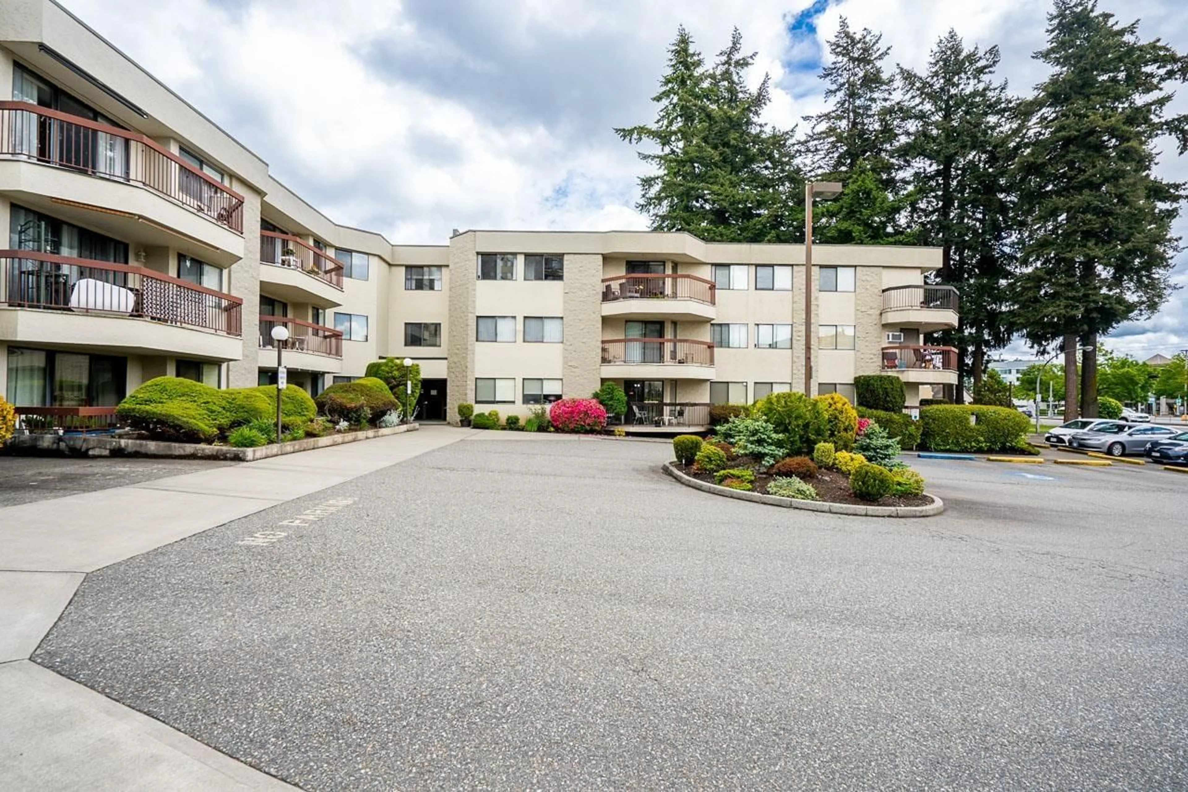134 - 31955 OLD YALE, Abbotsford, British Columbia V2T4N1
Contact us about this property
Highlights
Estimated valueThis is the price Wahi expects this property to sell for.
The calculation is powered by our Instant Home Value Estimate, which uses current market and property price trends to estimate your home’s value with a 90% accuracy rate.Not available
Price/Sqft$271/sqft
Monthly cost
Open Calculator
Description
AMAZING CONDITION & LAYOUT WITH UPDATES & GROUND FLOOR - 2-bedroom, 2-bathroom unit features new stainless steel appliances, new kitchen sink, crown mouldings, baseboards, new carpet, and new bathroom floors. Enjoy in-suite laundry, a spacious walk-in storage closet, and a huge wrap-around patio. It includes one parking spot and one storage locker. Amenities abound with an indoor pool, hot tub, exercise centre, and meeting areas for socializing. A recreation centre and library offer more activities. Centrally located and adult-oriented. Discover comfort and convenience at Evergreen Village, a vibrant 55+ community. (id:39198)
Property Details
Interior
Features
Exterior
Features
Parking
Garage spaces -
Garage type -
Total parking spaces 1
Property History
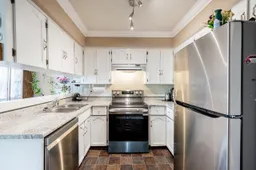 33
33
