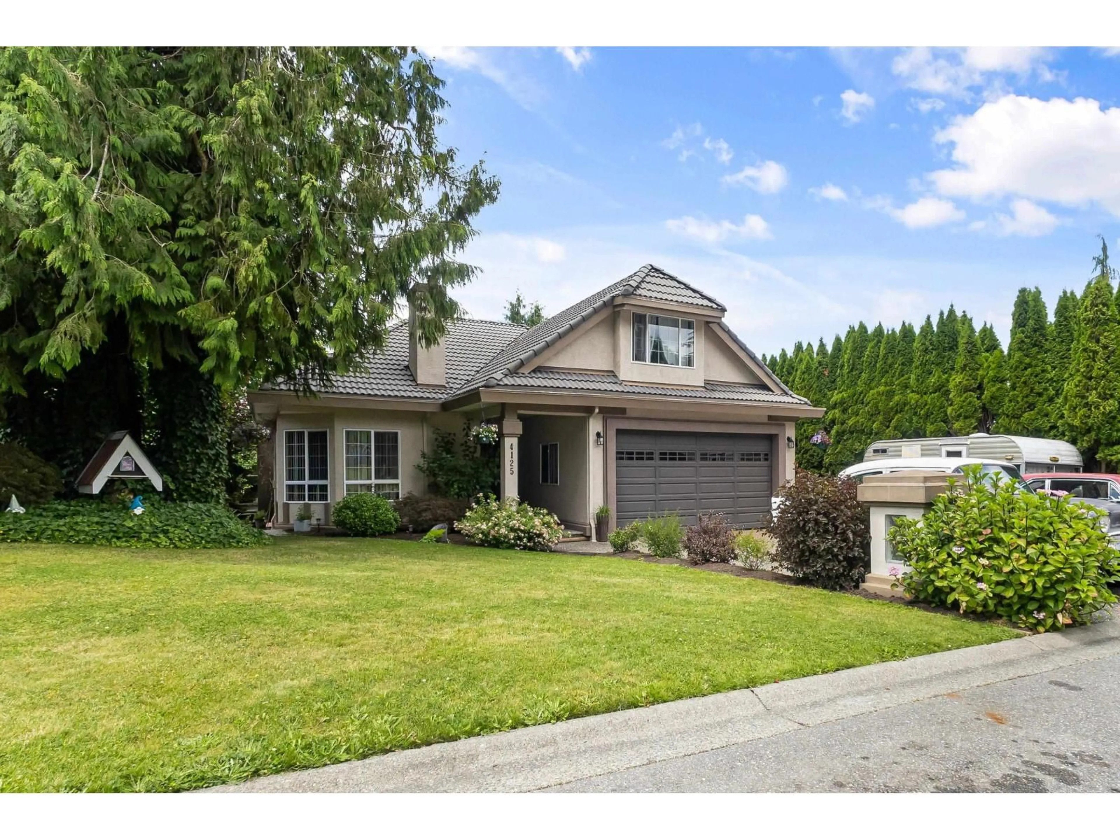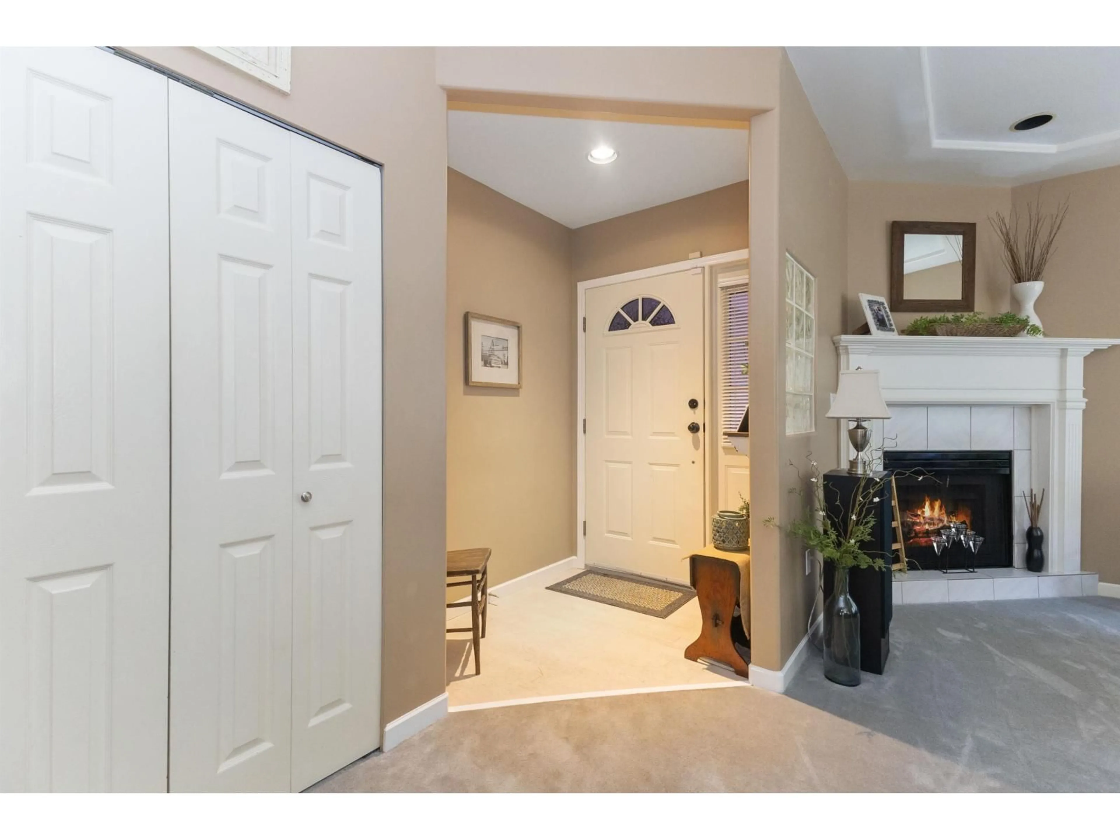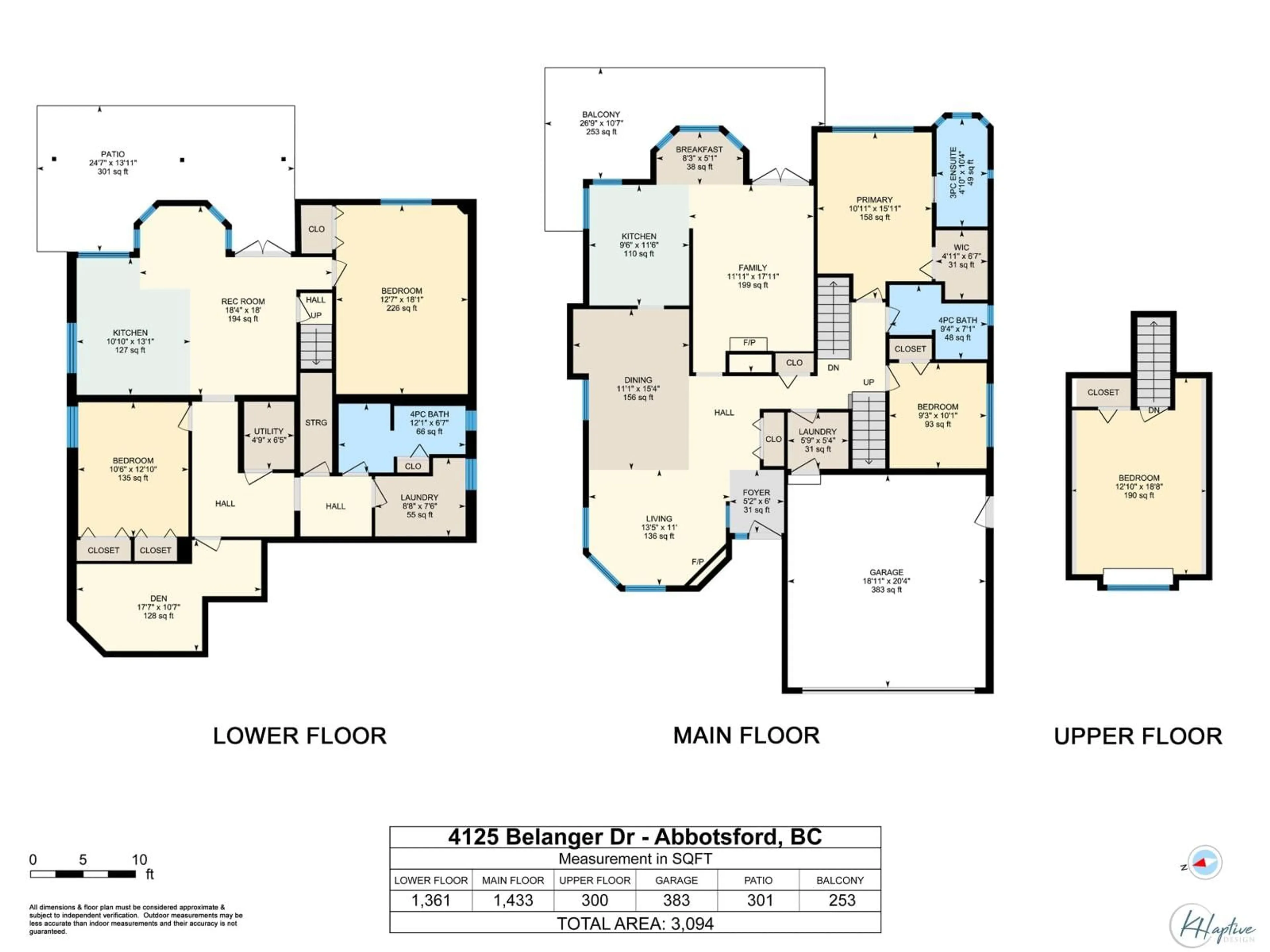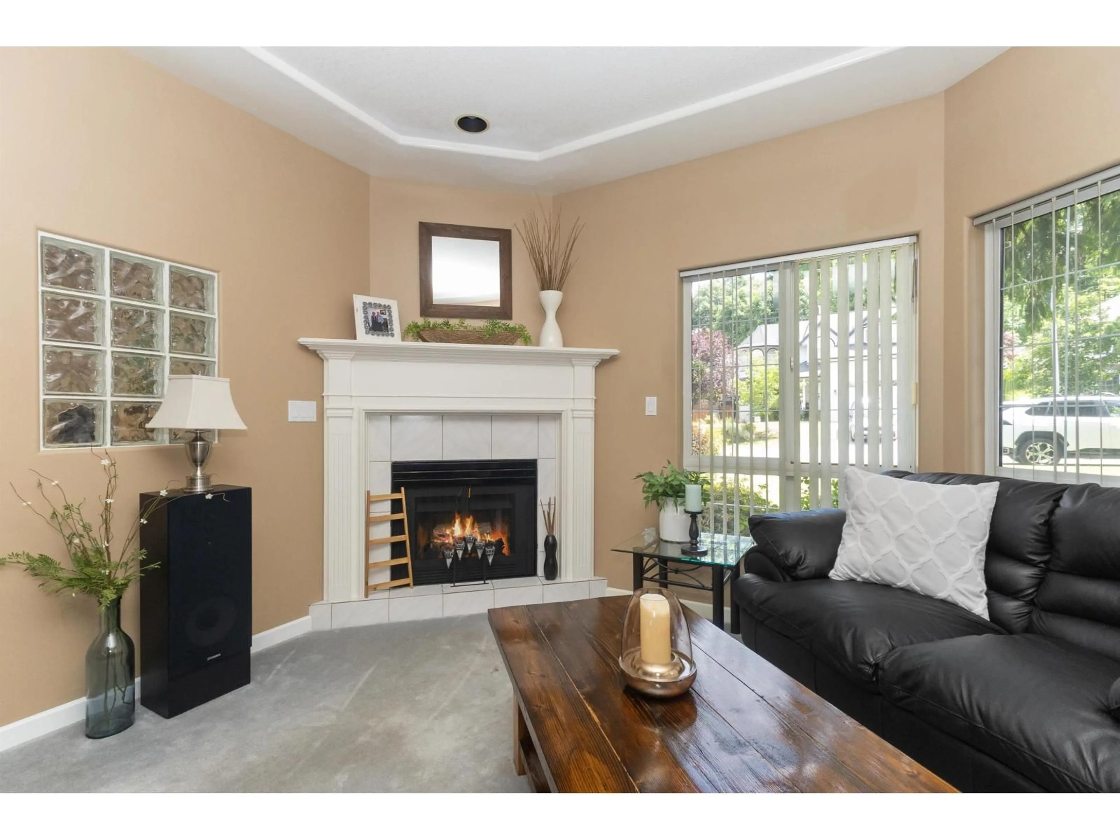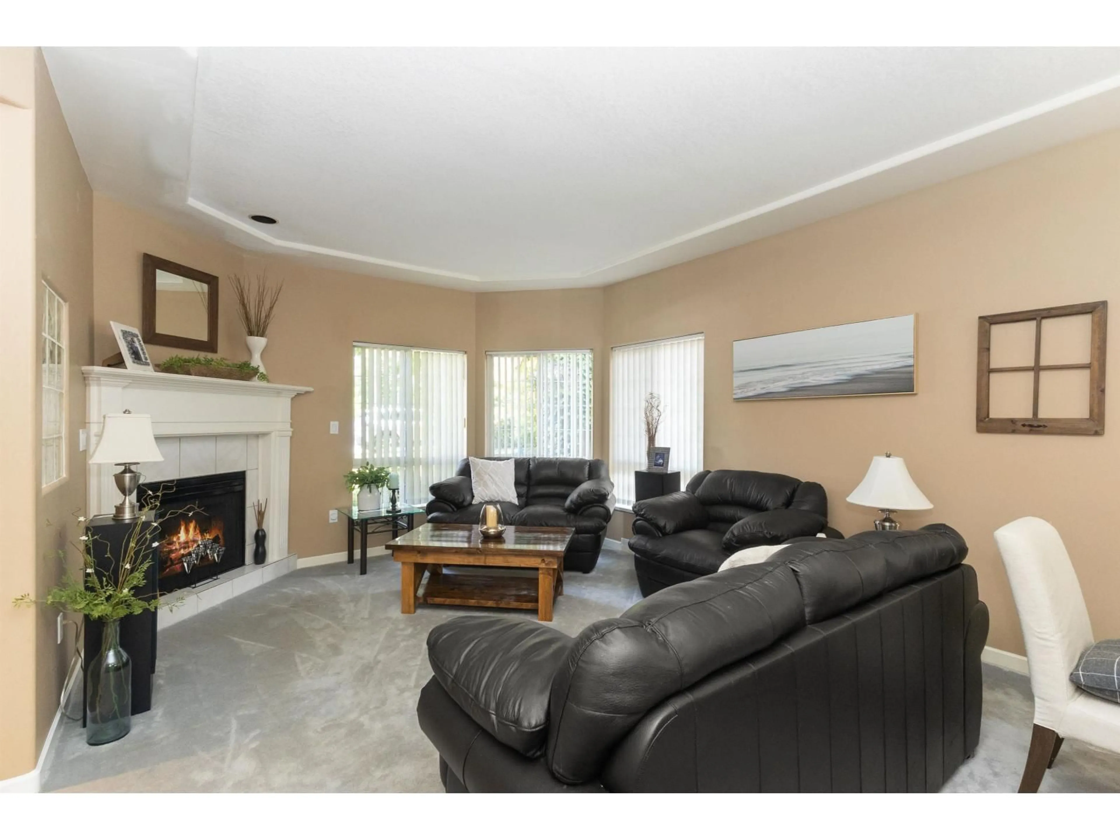4125 BELANGER DRIVE, Abbotsford, British Columbia V3G1K3
Contact us about this property
Highlights
Estimated valueThis is the price Wahi expects this property to sell for.
The calculation is powered by our Instant Home Value Estimate, which uses current market and property price trends to estimate your home’s value with a 90% accuracy rate.Not available
Price/Sqft$338/sqft
Monthly cost
Open Calculator
Description
Welcome to 4125 Belanger Dr, located in a quiet subdivision of Upper Ten Oaks. This spacious 5 bedroom rancher with loft & walk out basement features a 2 bedroom updated legal suite, ready for tenants or family. Enjoy 9ft ceilings on main and beautiful sunsets from upper wrap around back deck. Primary bedroom features ensuite with soaker tub & walk-in closet. Bonus 19 ft loft/bedroom above double garage, could also be games room. Lower back patio provides secluded & quiet sitting area, with outside storage and option to create a backyard by utilizing full property dimensions. New 50 gallon hot water tank. Energy efficient furnace & 3 gas fireplaces. Concrete tile roof professionally cleaned. Triple driveway includes RV parking. Well maintained home in a highly desirable neighborhood! (id:39198)
Property Details
Interior
Features
Exterior
Parking
Garage spaces -
Garage type -
Total parking spaces 5
Property History
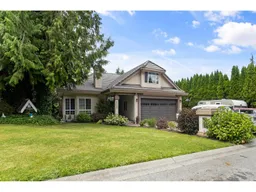 40
40
