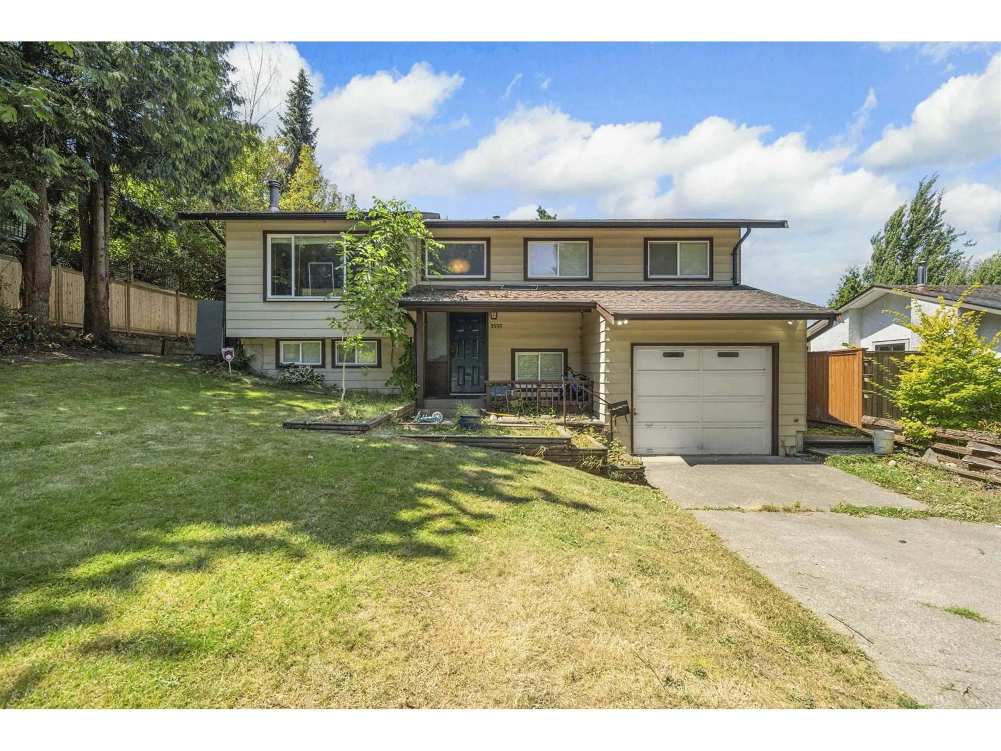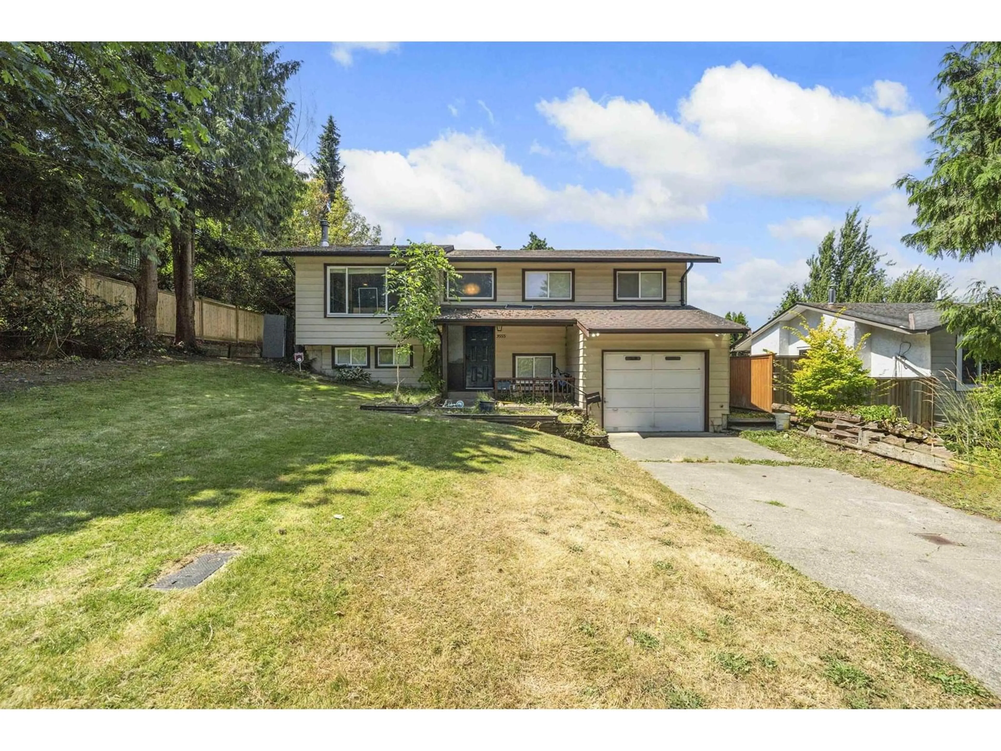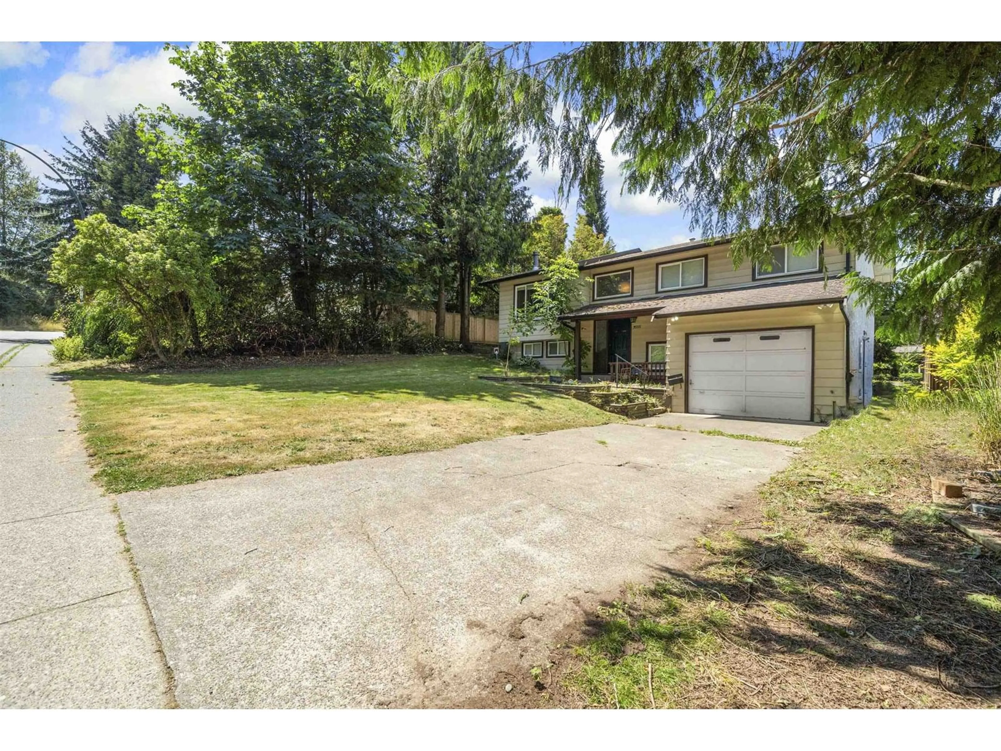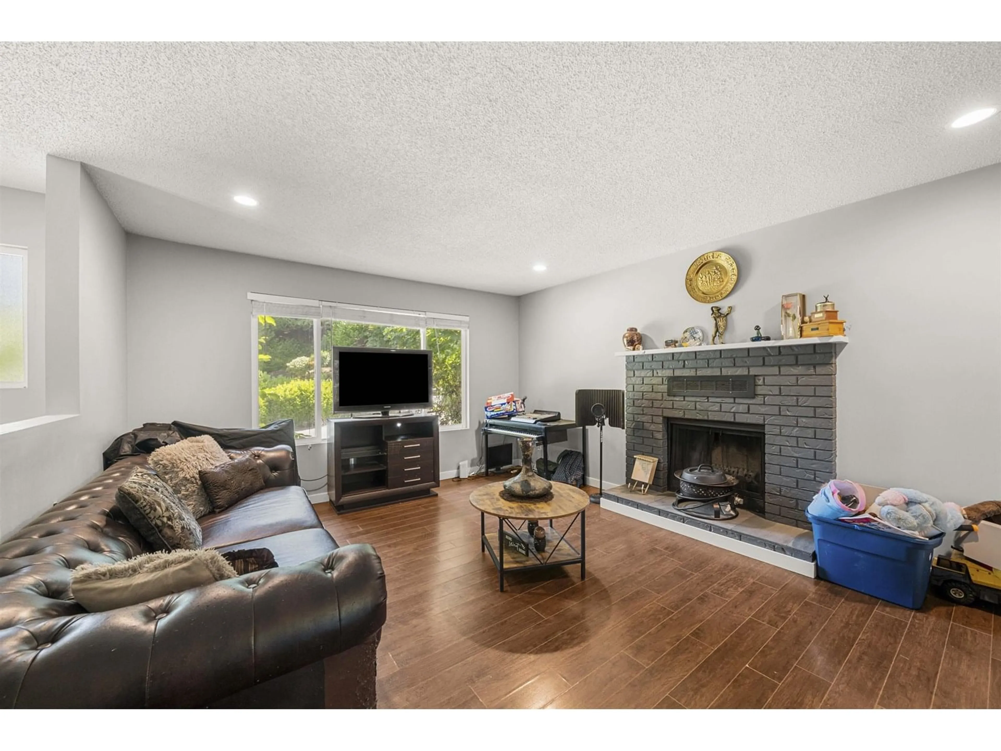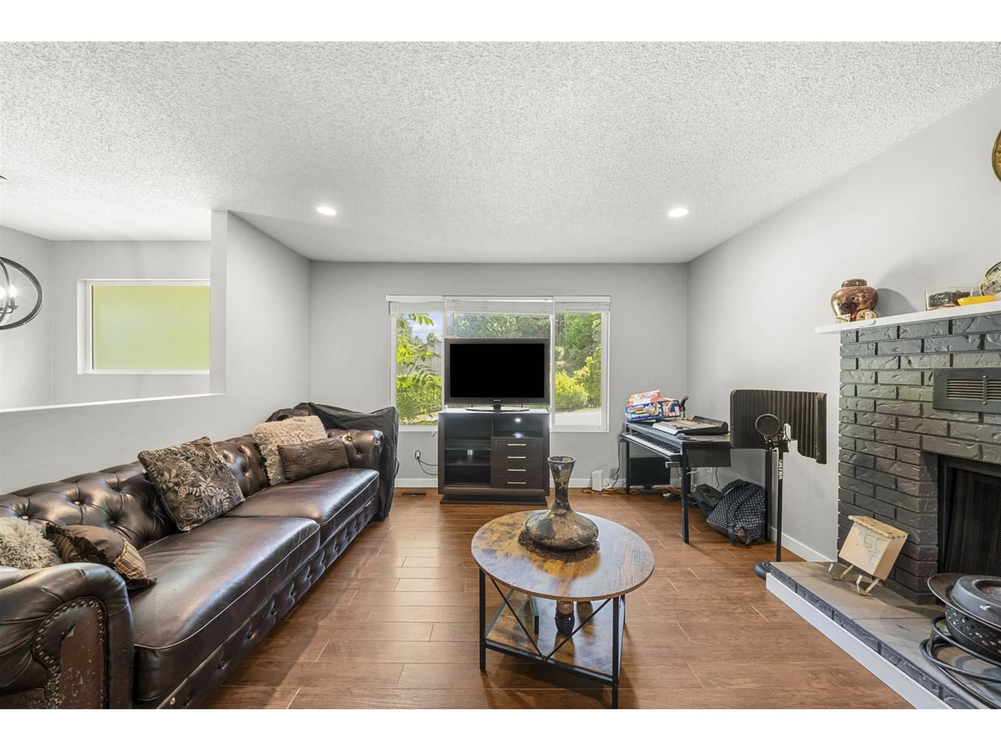3555 DAVIE STREET, Abbotsford, British Columbia V2S6G3
Contact us about this property
Highlights
Estimated valueThis is the price Wahi expects this property to sell for.
The calculation is powered by our Instant Home Value Estimate, which uses current market and property price trends to estimate your home’s value with a 90% accuracy rate.Not available
Price/Sqft$471/sqft
Monthly cost
Open Calculator
Description
Welcome to this beautiful home in the highly desirable Bateman Park area of East Abbotsford. Perfect for families or investors alike, this home offers 2,500 sq. ft. of thoughtfully renovated living space. It features 6 bedrooms and 3 bathrooms, with a fully updated main floor that includes 3 bedrooms, 2 baths, a bright open-concept layout, stainless steel appliances, quartz countertops, and air conditioning for year-round comfort. Located just steps from Dr. Thomas A. Swift Elementary, Clayburn Middle, Robert Bateman Secondary, and scenic Bateman and Ascott Park, this location is ideal for raising a family. The fully fenced backyard is perfect for kids and outdoor gatherings. Book your private viewing today! (id:39198)
Property Details
Interior
Features
Exterior
Parking
Garage spaces -
Garage type -
Total parking spaces 2
Property History
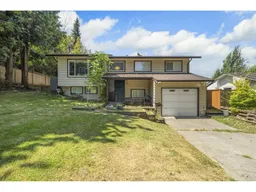 31
31
