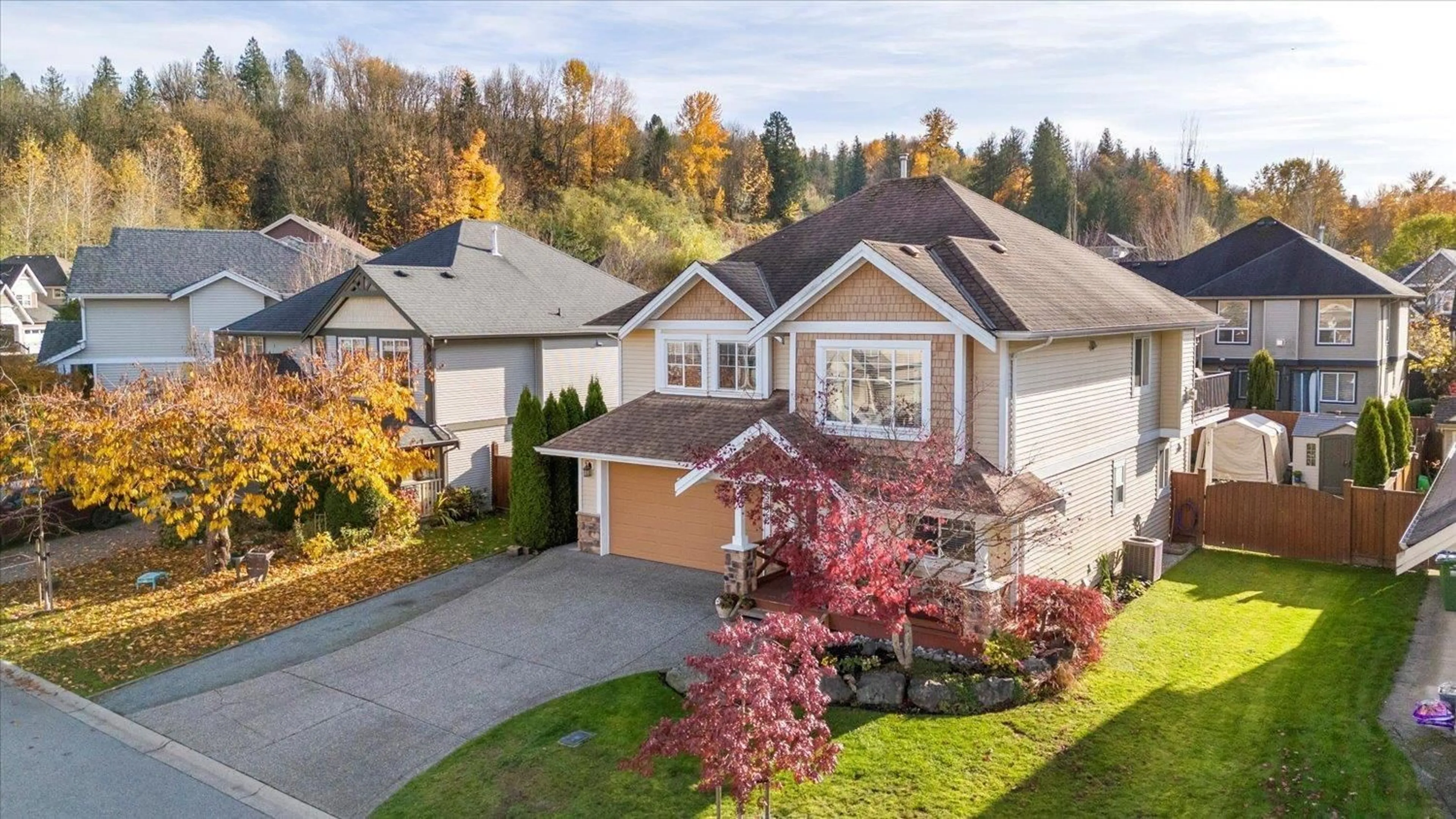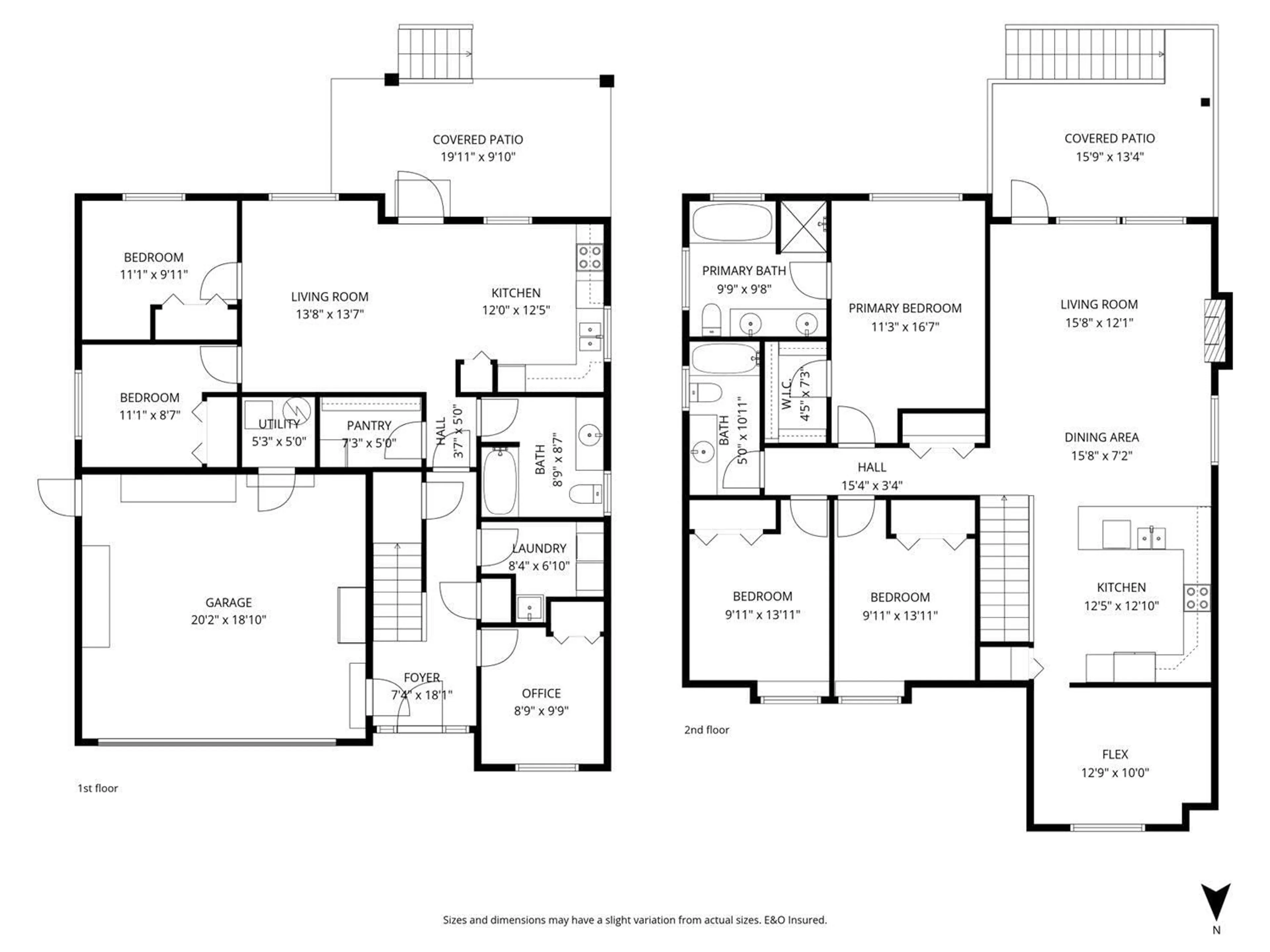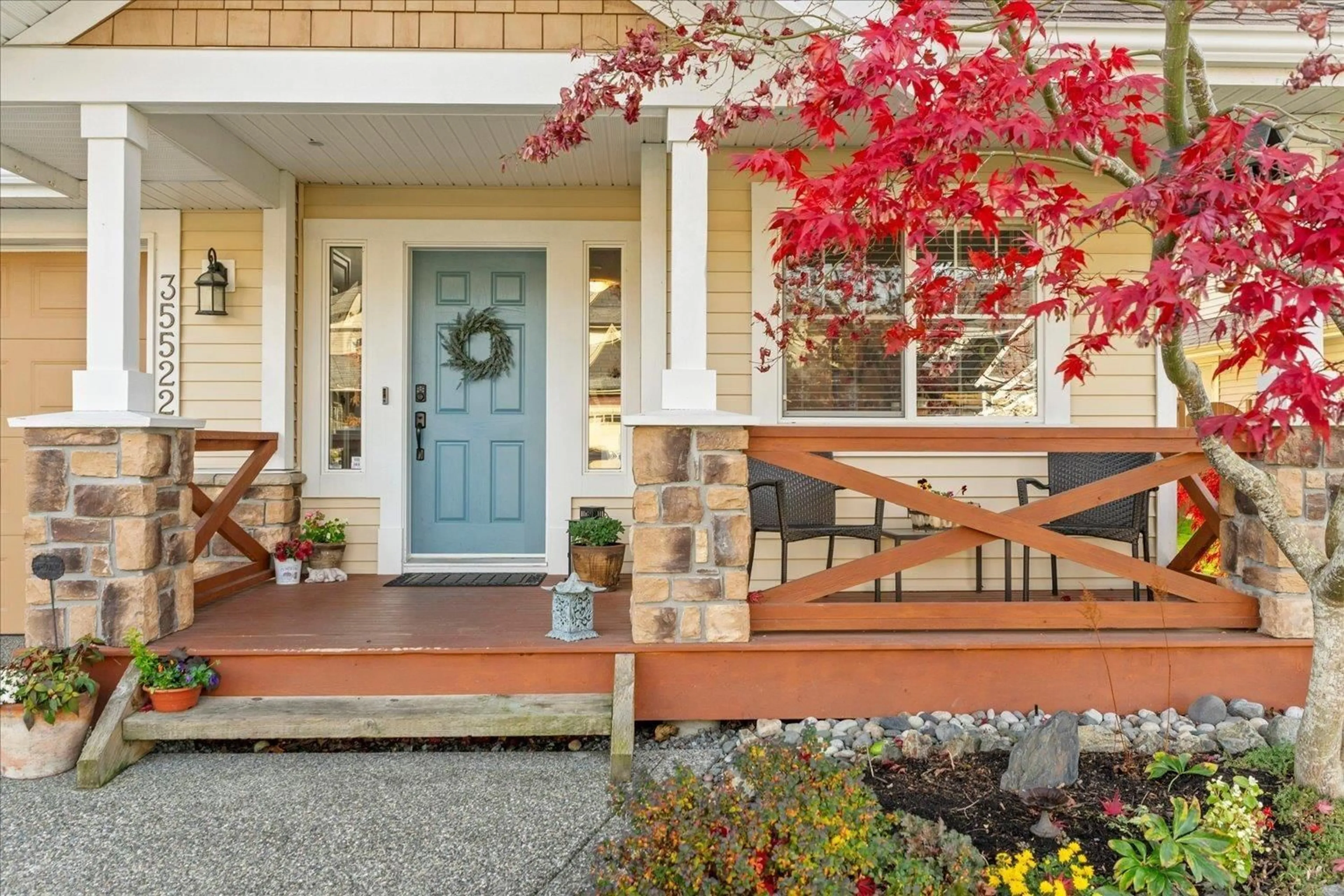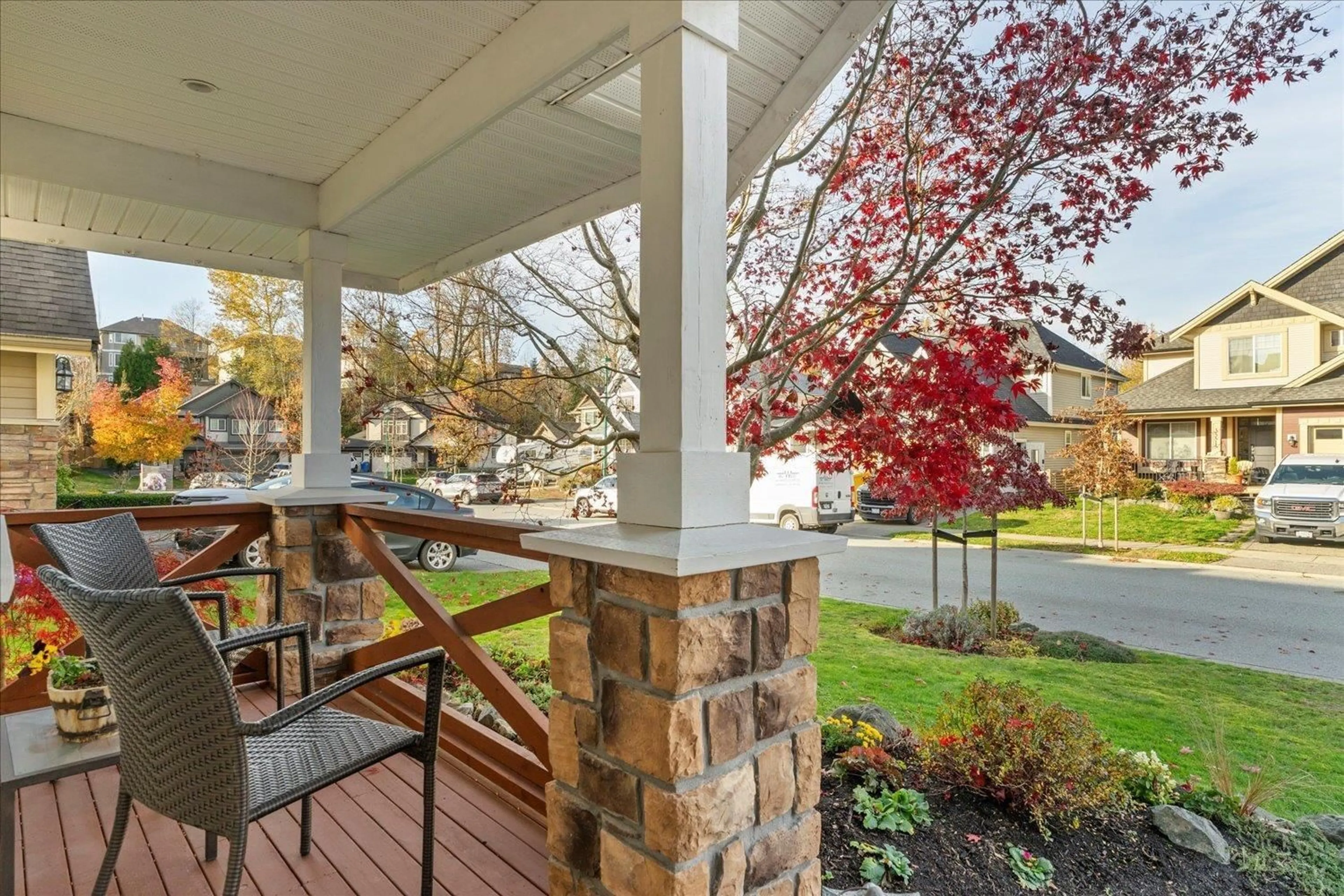35522 ANGUS CRESCENT, Abbotsford, British Columbia V3G0A2
Contact us about this property
Highlights
Estimated valueThis is the price Wahi expects this property to sell for.
The calculation is powered by our Instant Home Value Estimate, which uses current market and property price trends to estimate your home’s value with a 90% accuracy rate.Not available
Price/Sqft$526/sqft
Monthly cost
Open Calculator
Description
Nestled in one of east Abbotsford's most sought-after neighbourhoods, Sandy Hill, this immaculately kept one owner home is a must see! Enjoy living on this quiet, tree lined street with access right across the street to miles of walking, hiking & mountain biking nature trails. Features of this home include hardwood flooring, central air conditioning, open concept kitchen & living room with stone gas fireplace, sundeck with natural gas BBQ hook-up & stairs to your south-facing fenced back yard, a large 2 bedroom LEGAL SUITE with access to the yard & covered patio, RV/Boat or Trailer parking, double garage & storage shed. This home, situated near some of Abbotsford's top-rated schools and tucked away in a family friendly neighbourhood, could be the one you have been waiting for! (id:39198)
Property Details
Interior
Features
Exterior
Parking
Garage spaces -
Garage type -
Total parking spaces 4
Property History
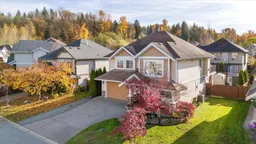 40
40
