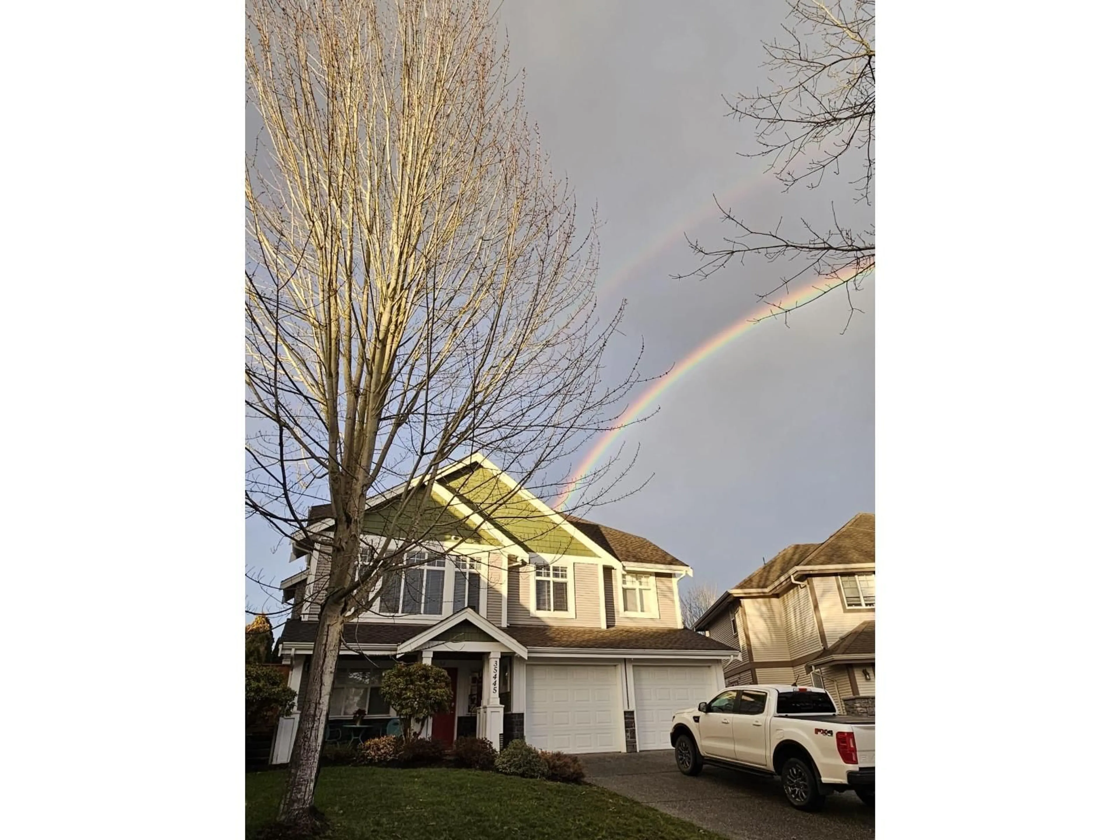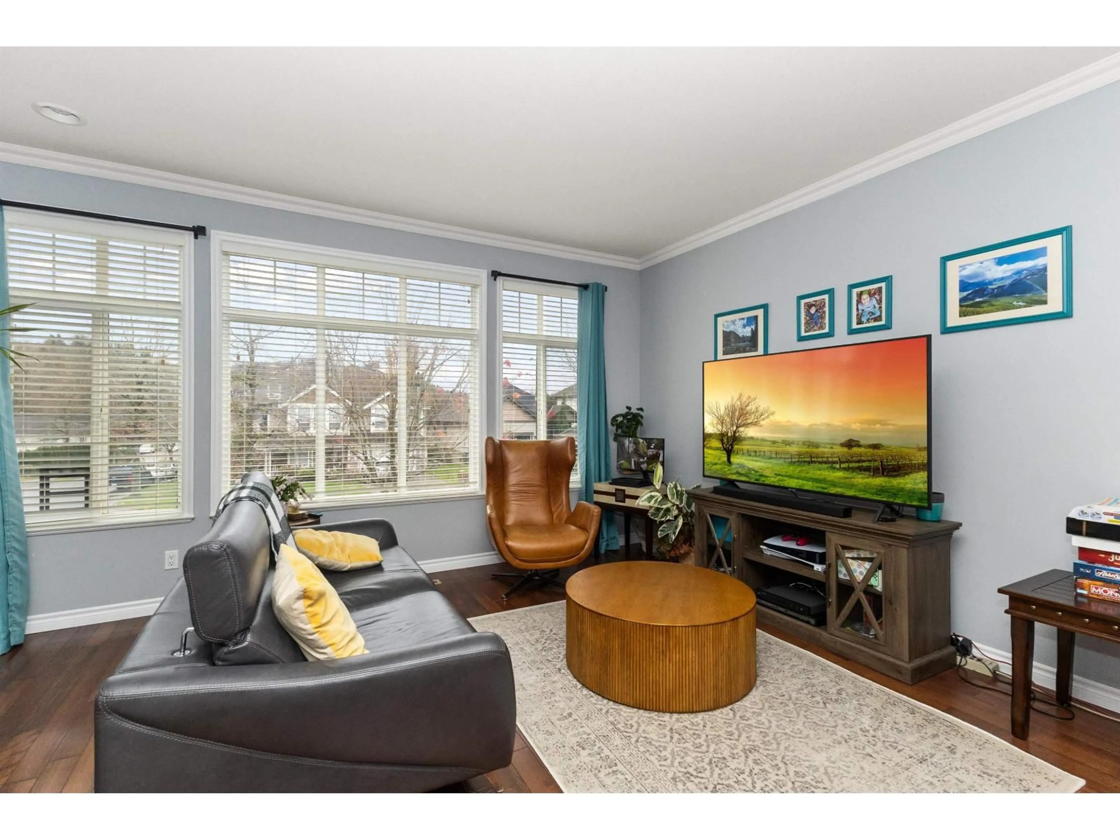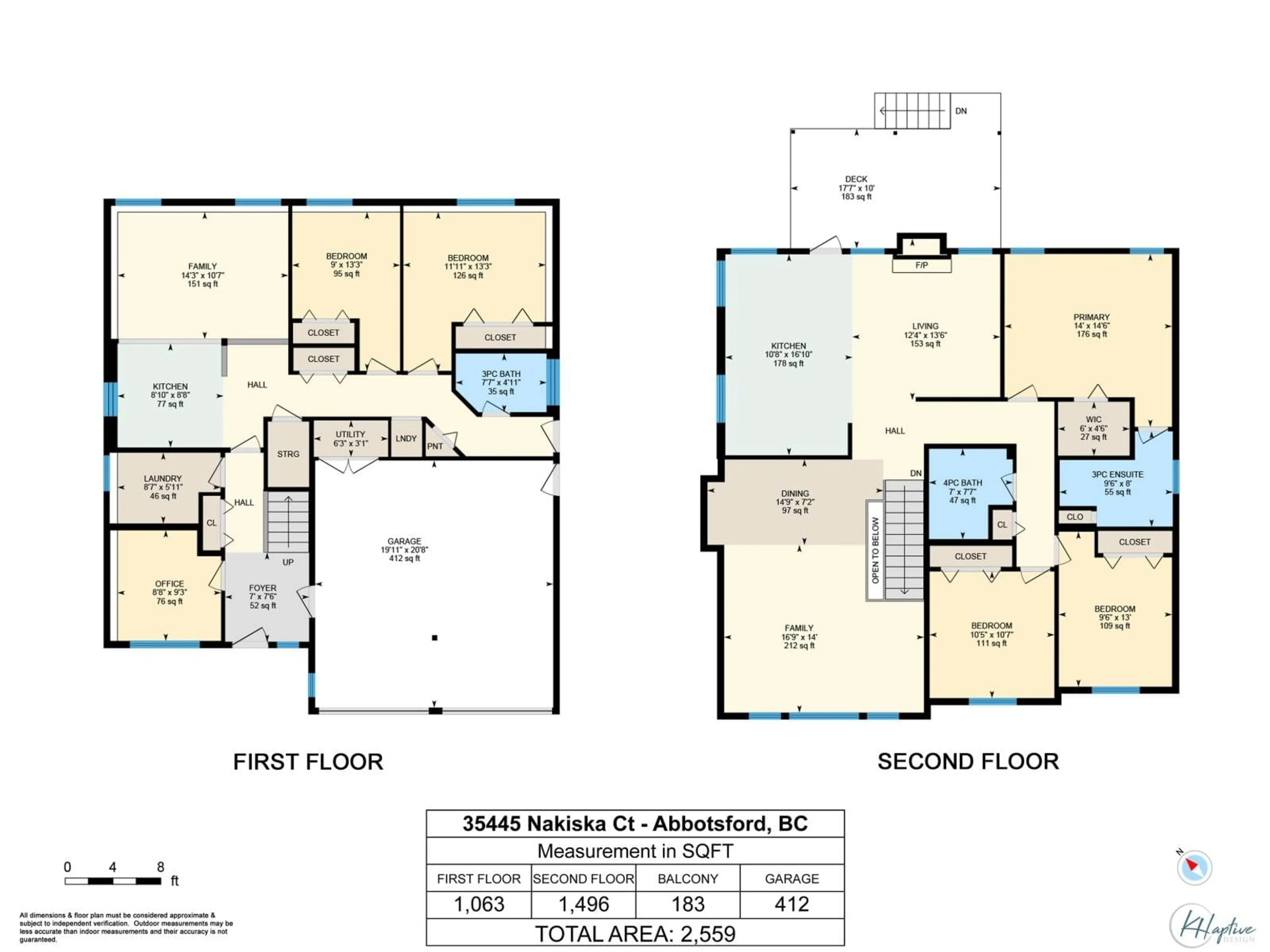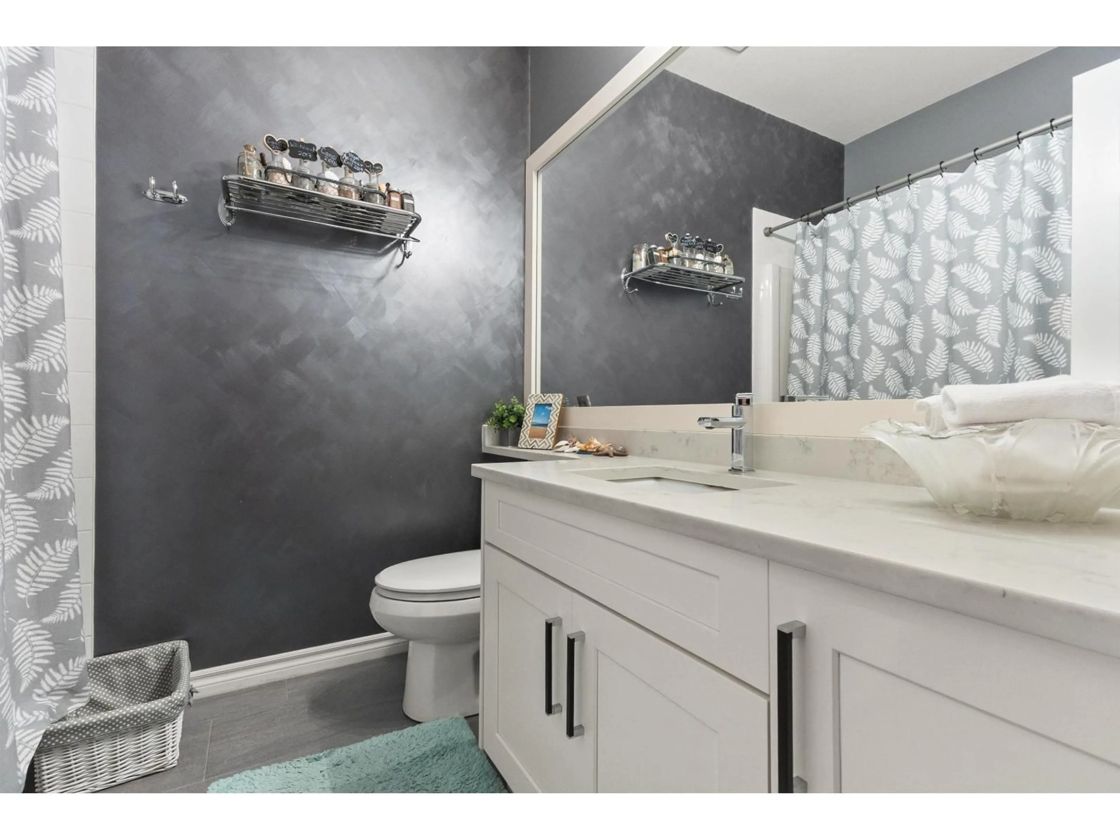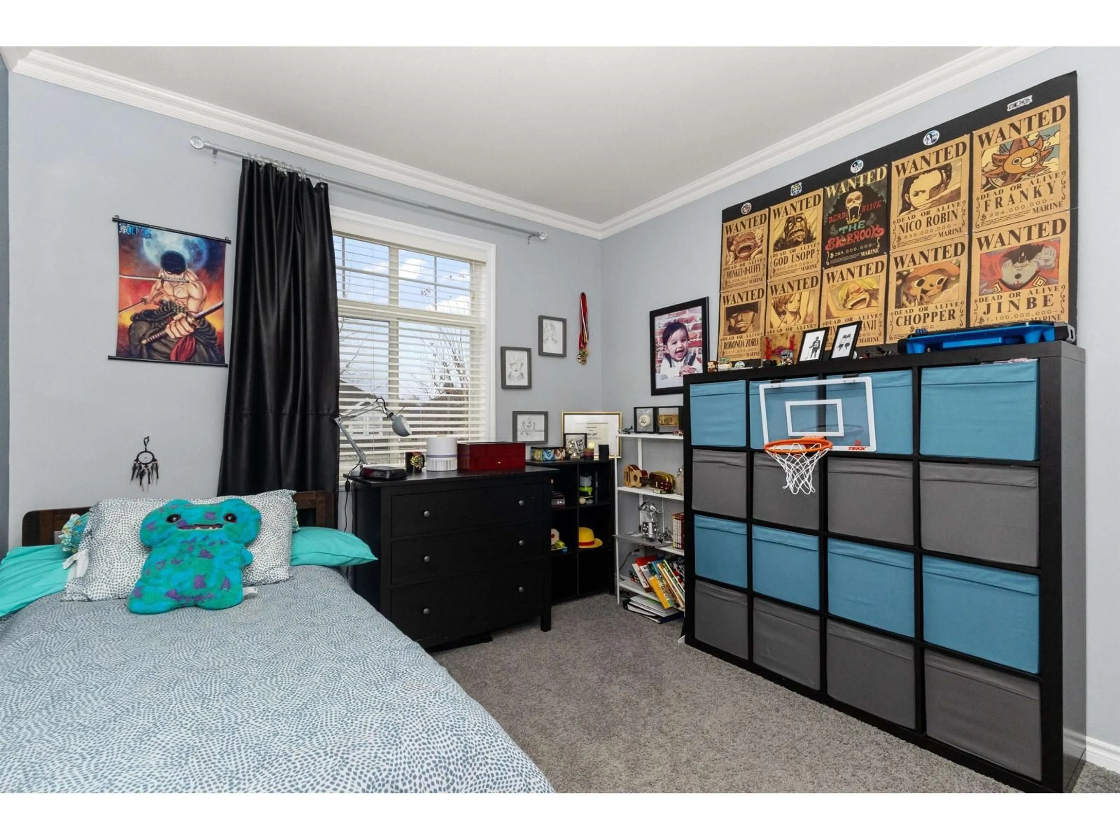35445 NAKISKA COURT, Abbotsford, British Columbia V3G1J6
Contact us about this property
Highlights
Estimated valueThis is the price Wahi expects this property to sell for.
The calculation is powered by our Instant Home Value Estimate, which uses current market and property price trends to estimate your home’s value with a 90% accuracy rate.Not available
Price/Sqft$527/sqft
Monthly cost
Open Calculator
Description
Spectacular Sandy Hill stunner in show-home condition on a quiet cul-de-sac! This home delivers major wow-factor with new solid hardwood, fresh paint, new carpets, and a dramatic stone fireplace. Bright, flowing main level with an updated kitchen, island, and generous living, dining, and family rooms. Every bathroom has been luxuriously renovated with quartz, new cabinets, sinks, toilets, and tile. The impressive 2-bedroom legal suite shines with a full kitchen reno-new cabinets, appliances-plus newer laminate and paint. Enjoy central AC, newer hot water tank, covered sundeck, exterior paint, security cameras, and a beautifully landscaped, fully fenced yard in the highly desirable Sandy Hill area with top class schools within walking distance. (id:39198)
Property Details
Interior
Features
Exterior
Parking
Garage spaces -
Garage type -
Total parking spaces 4
Property History
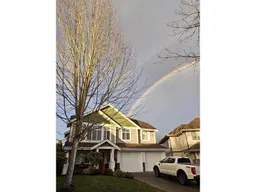 37
37
