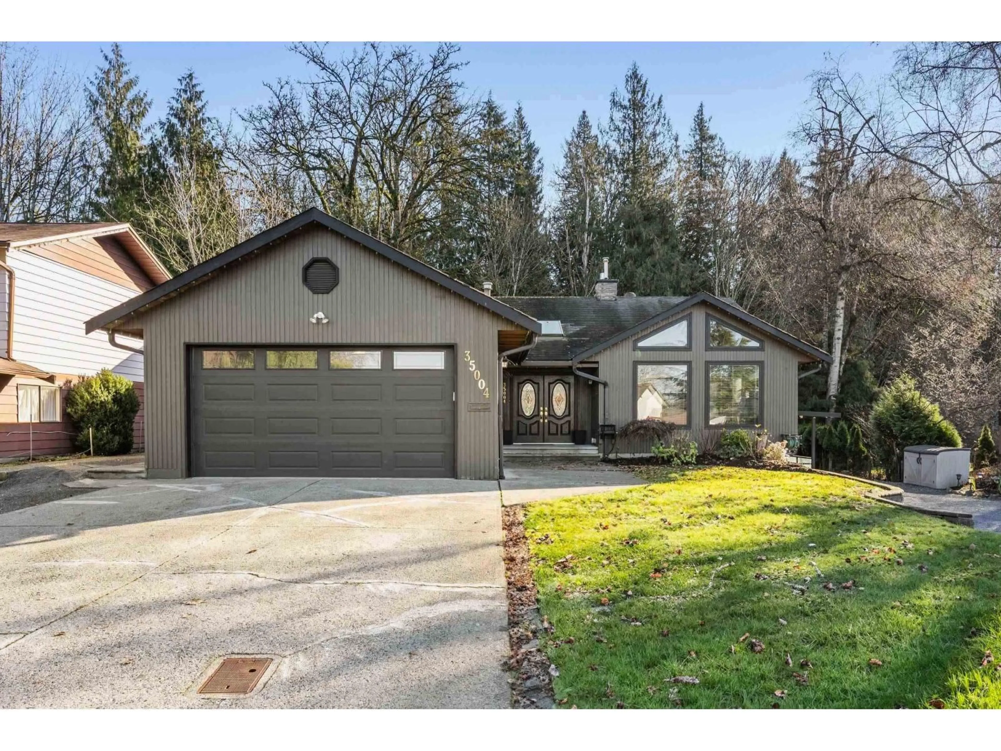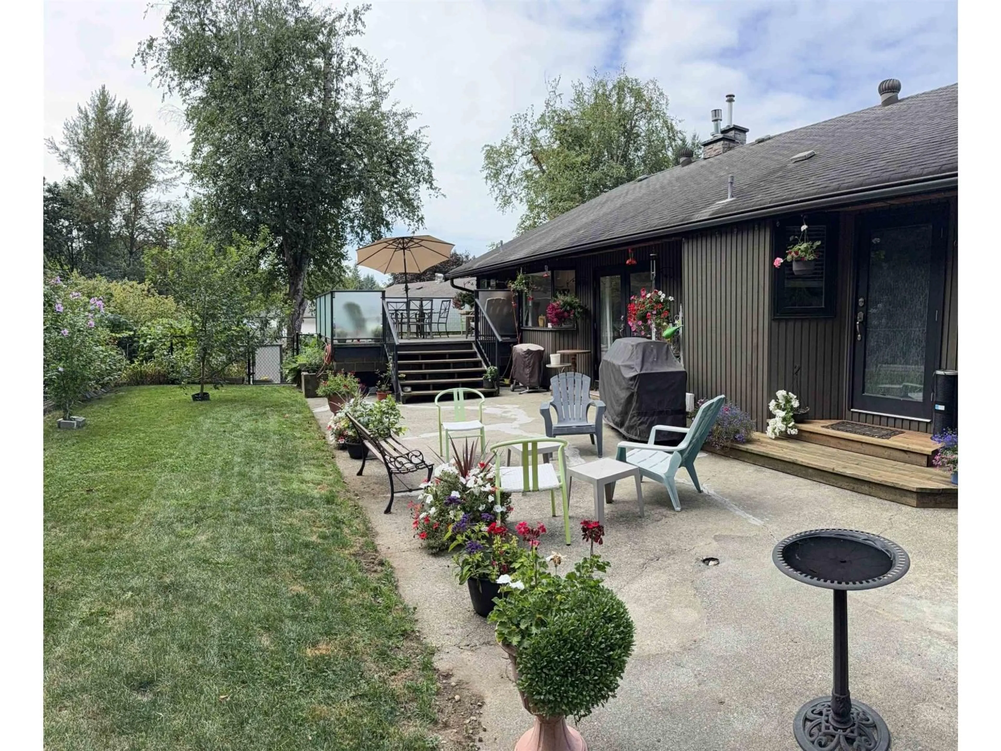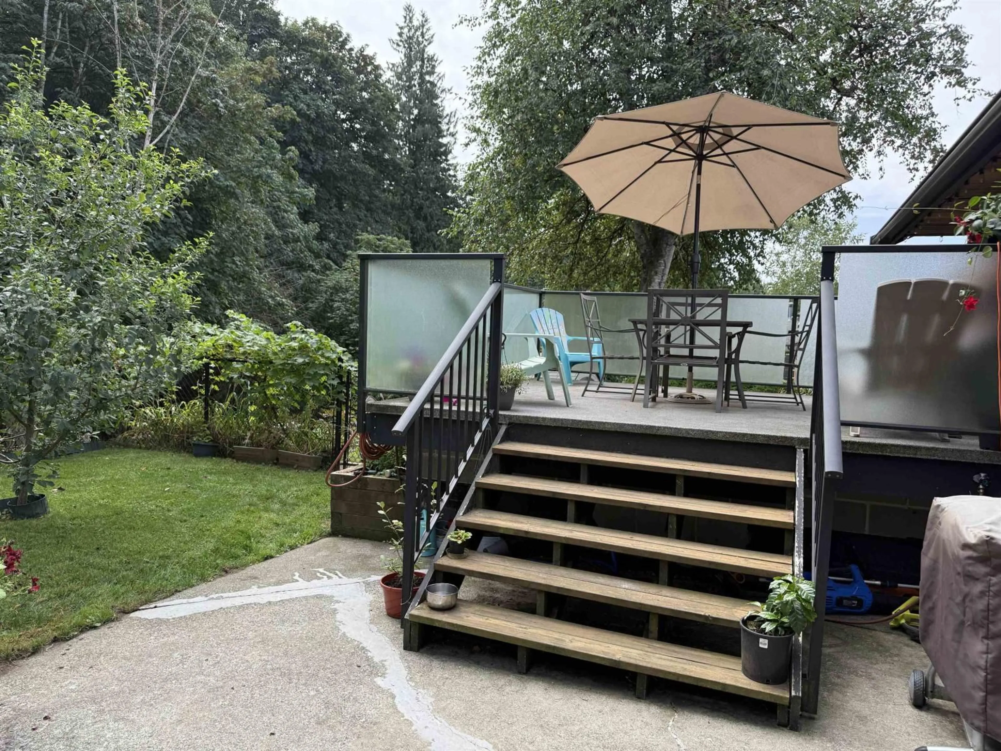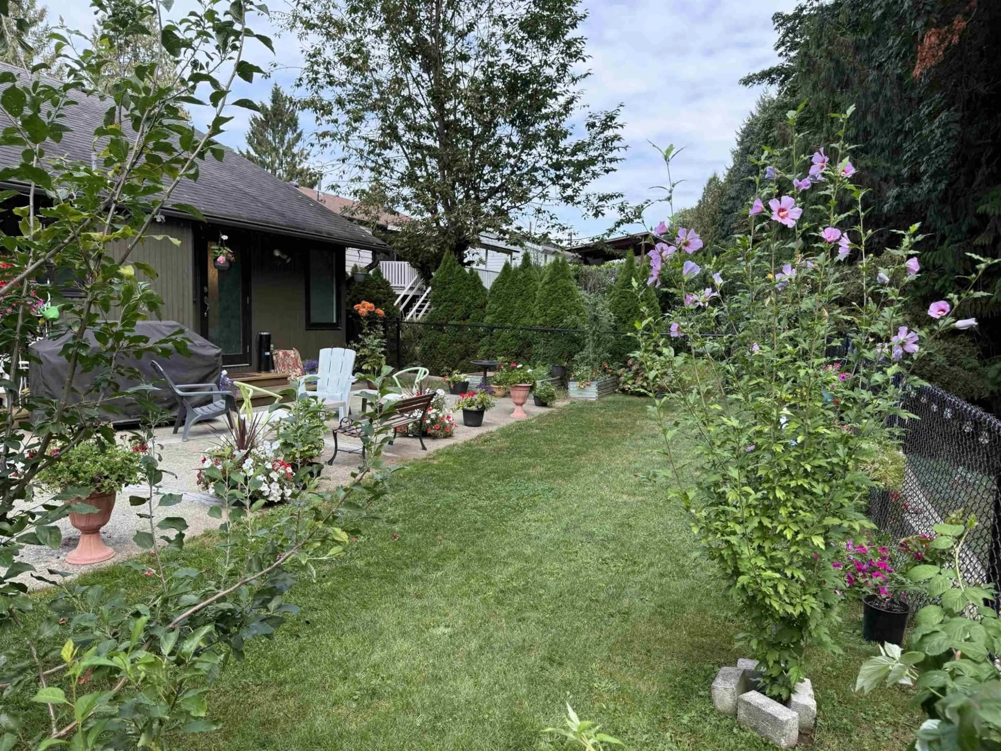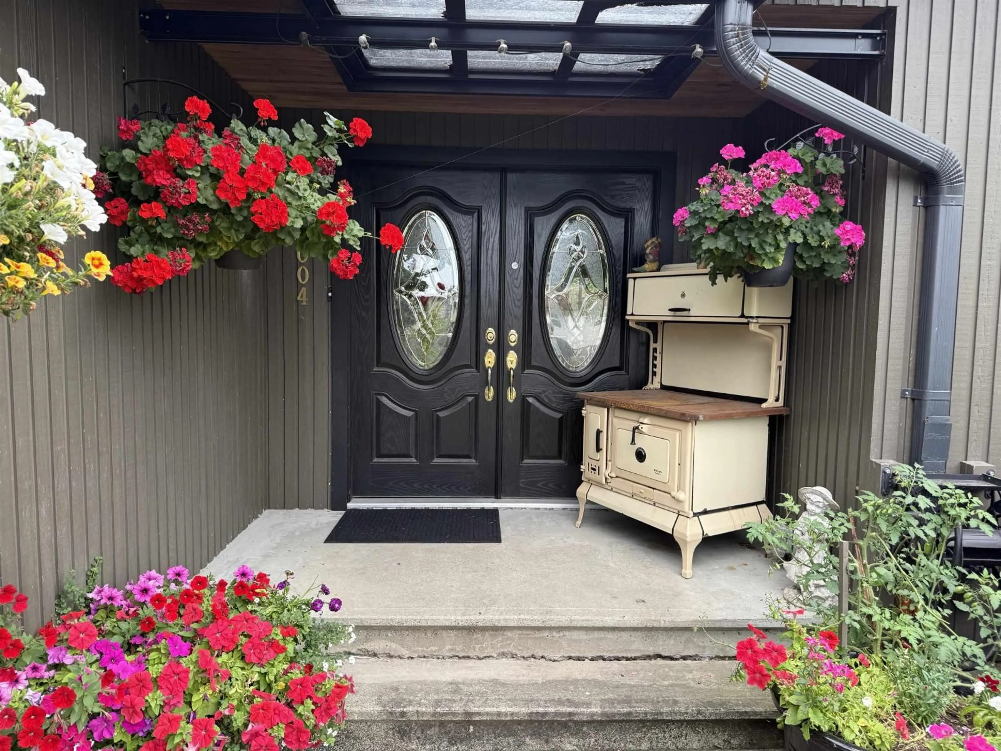35004 LABURNUM AVENUE, Abbotsford, British Columbia V2S5M7
Contact us about this property
Highlights
Estimated valueThis is the price Wahi expects this property to sell for.
The calculation is powered by our Instant Home Value Estimate, which uses current market and property price trends to estimate your home’s value with a 90% accuracy rate.Not available
Price/Sqft$395/sqft
Monthly cost
Open Calculator
Description
Welcome to a big beautiful updated home with LARGE SUITE backing on to greenspace. Almost 3500 sf of living space with an awesome open floor plan. Lots of light with the skylights Your new home has 3 bdrms + 2 bathrooms on the main with a wonderful open floor plan & amazing updates to the kitchen, flooring, bathrooms. Your basement is versatile offering either bedrooms, a den, bathroom for upstairs OR as a self-contained beautiful 2 bed + den, 2 bath suite. Extensive updates over the years include windows & skylights, central A/C & 70gal hot water tank, as well as appliances. RV parking, lots of extra parking, and walking distance to all levels of schools. Roughed in for a hot tub and has 40amp RV service. Beautiful deck space all around the home for entertaining and family get togethers. (id:39198)
Property Details
Interior
Features
Exterior
Parking
Garage spaces -
Garage type -
Total parking spaces 8
Property History
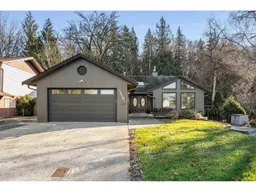 31
31
