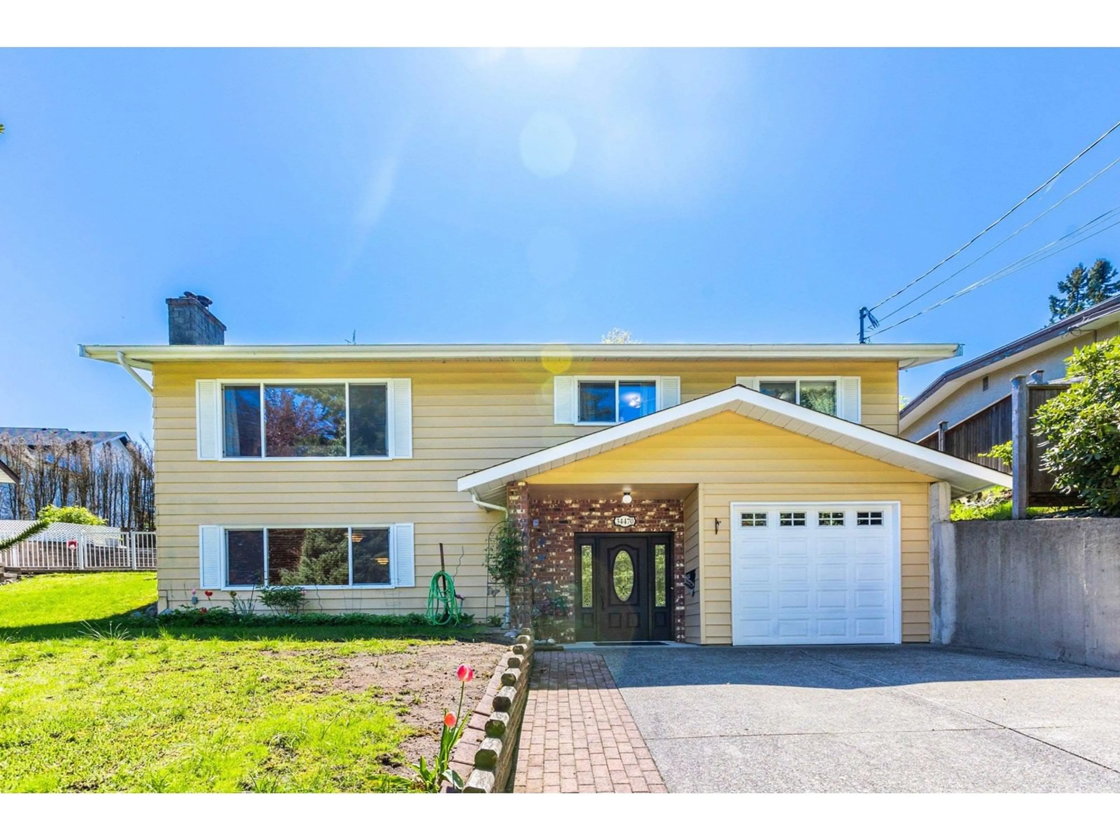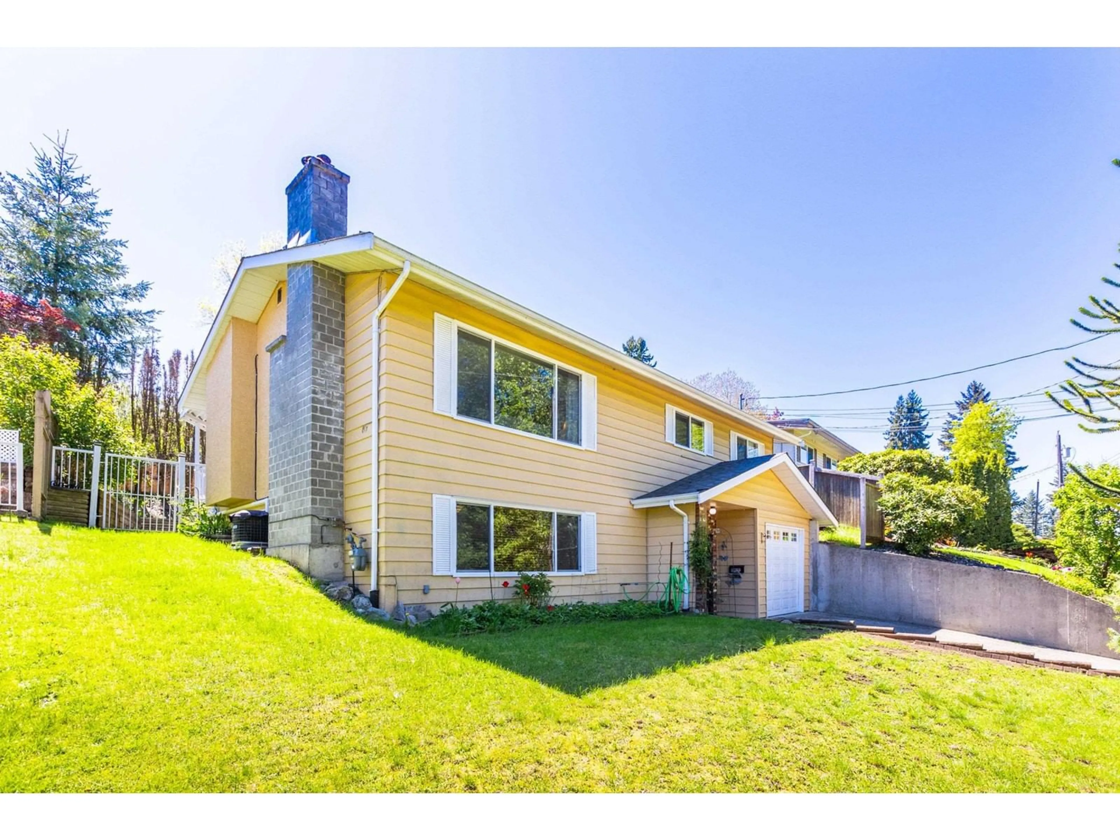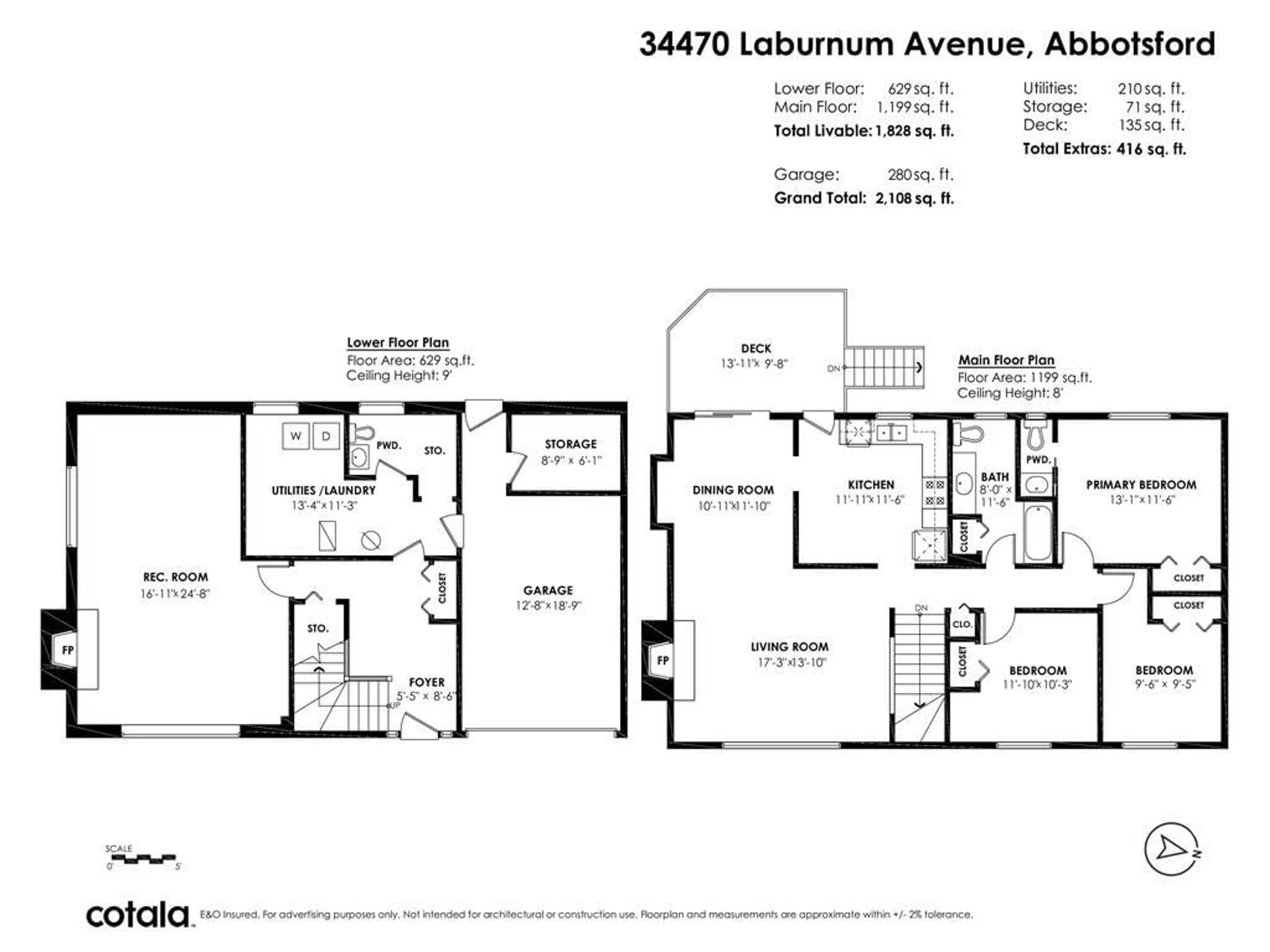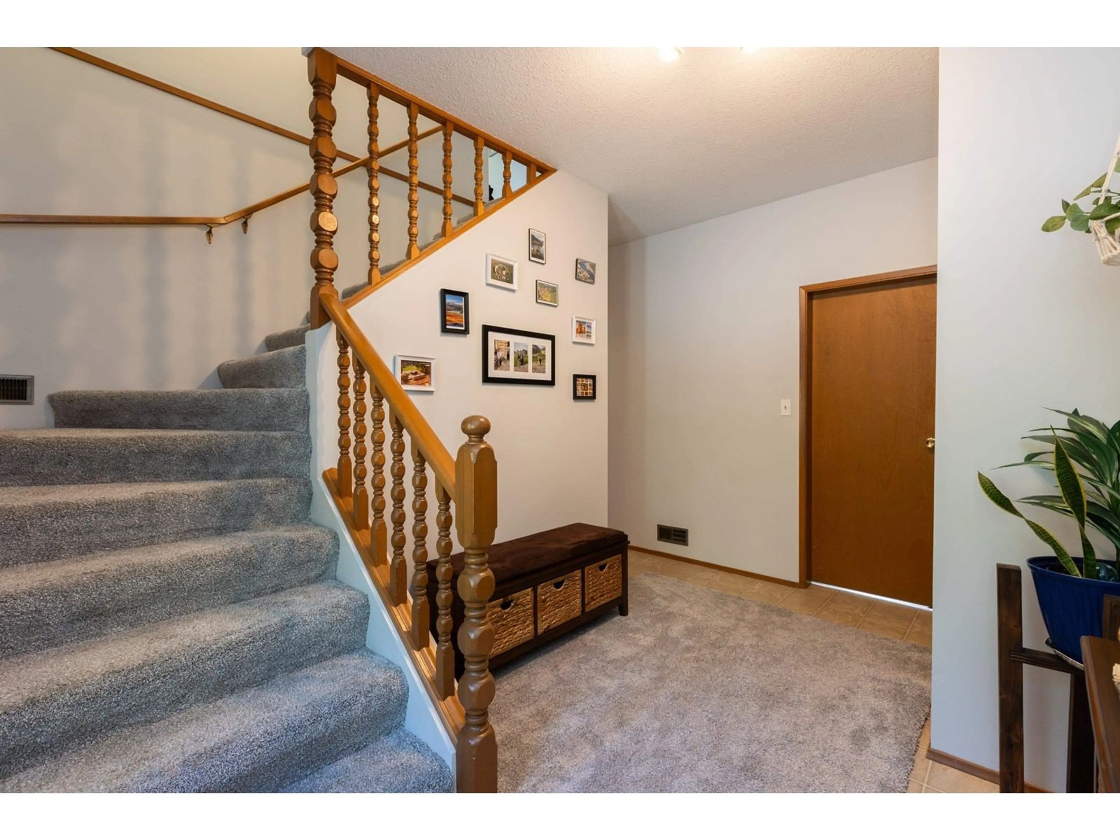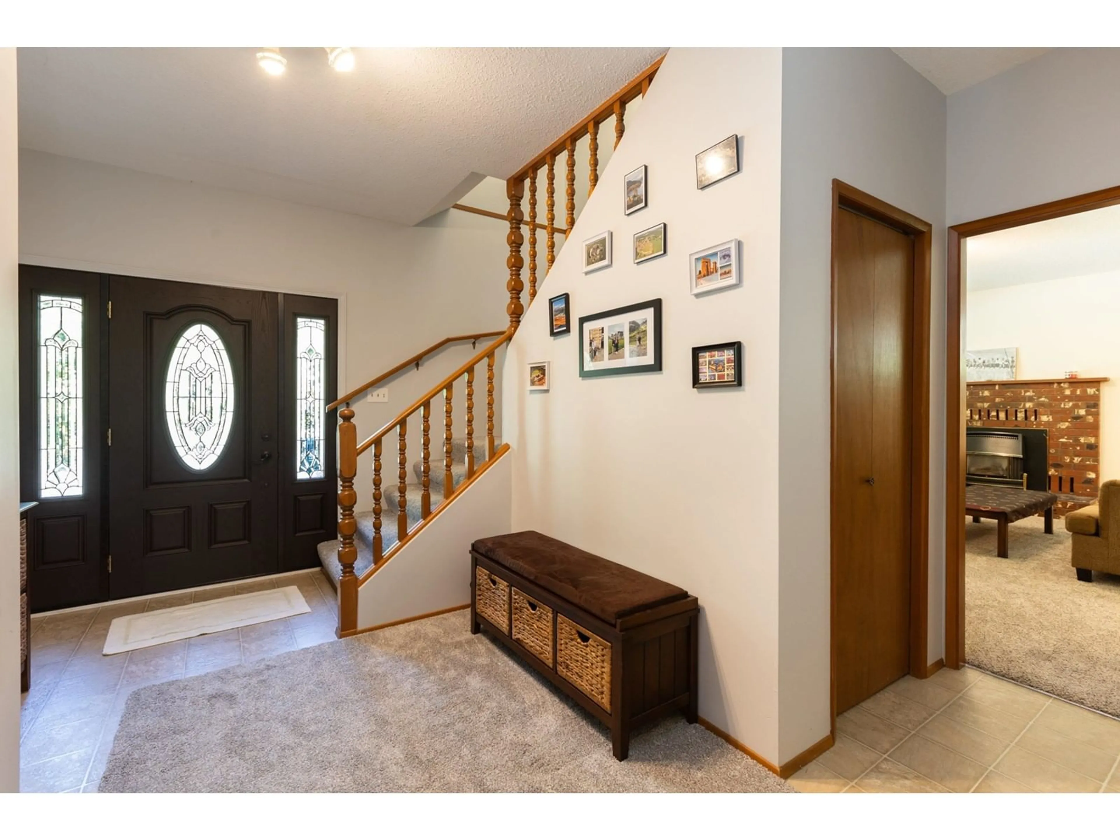34470 LABURNUM AVENUE, Abbotsford, British Columbia V2S4V2
Contact us about this property
Highlights
Estimated valueThis is the price Wahi expects this property to sell for.
The calculation is powered by our Instant Home Value Estimate, which uses current market and property price trends to estimate your home’s value with a 90% accuracy rate.Not available
Price/Sqft$540/sqft
Monthly cost
Open Calculator
Description
Looking for a comfortable affordable family home? Perfect family starter w/3 large bdrms up & 3 bthrms incl ensuite off Primary bdrm. Finished basement for gathering , company or potential mother-in-law suite. Wood burning fireplace up & gas fireplace down for those cozy days. With All of the big updates done incl; NEW windows, NEW doors, NEW furnace WITH central A/C, NEW hot water tank and NEW roof, this home is worry free to move into! Great safe family neighborhood with street light at the end of the drive way for added security in mind. Close to all schools, shopping, parks & the bus stop is right in front. BBQ season all year round on your NEW covered deck overlooking the private-fenced back yard oasis. Stretch the power of your mortgage dollars in this desirable neighborhood. (id:39198)
Property Details
Interior
Features
Exterior
Parking
Garage spaces -
Garage type -
Total parking spaces 5
Property History
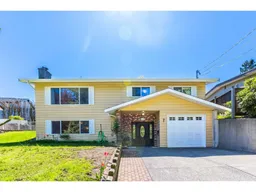 34
34
