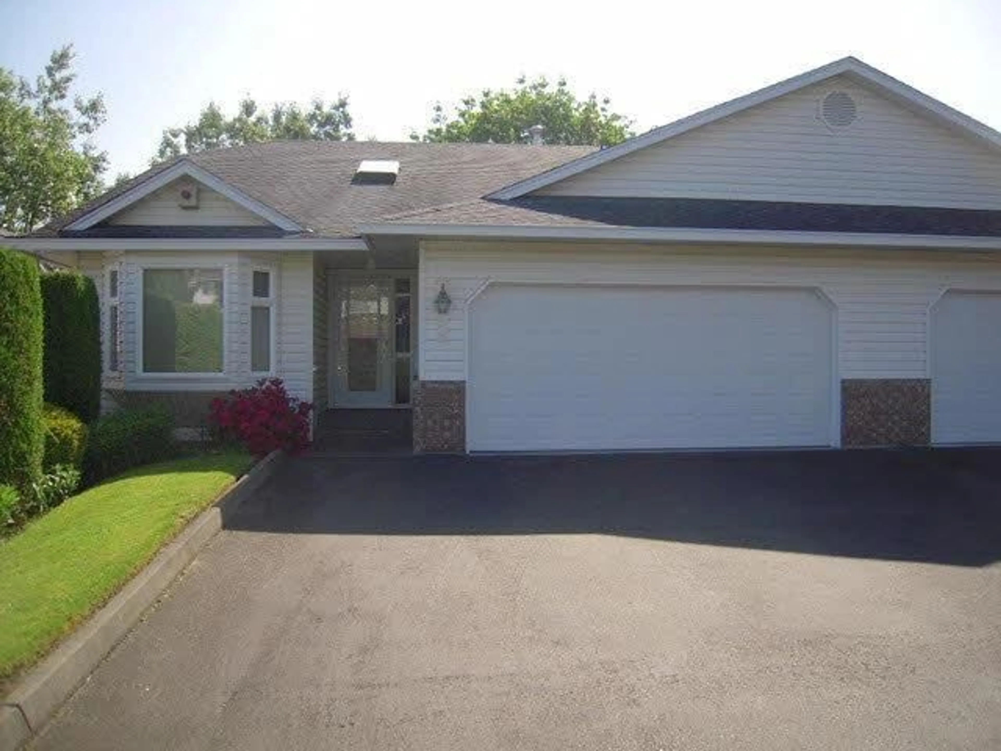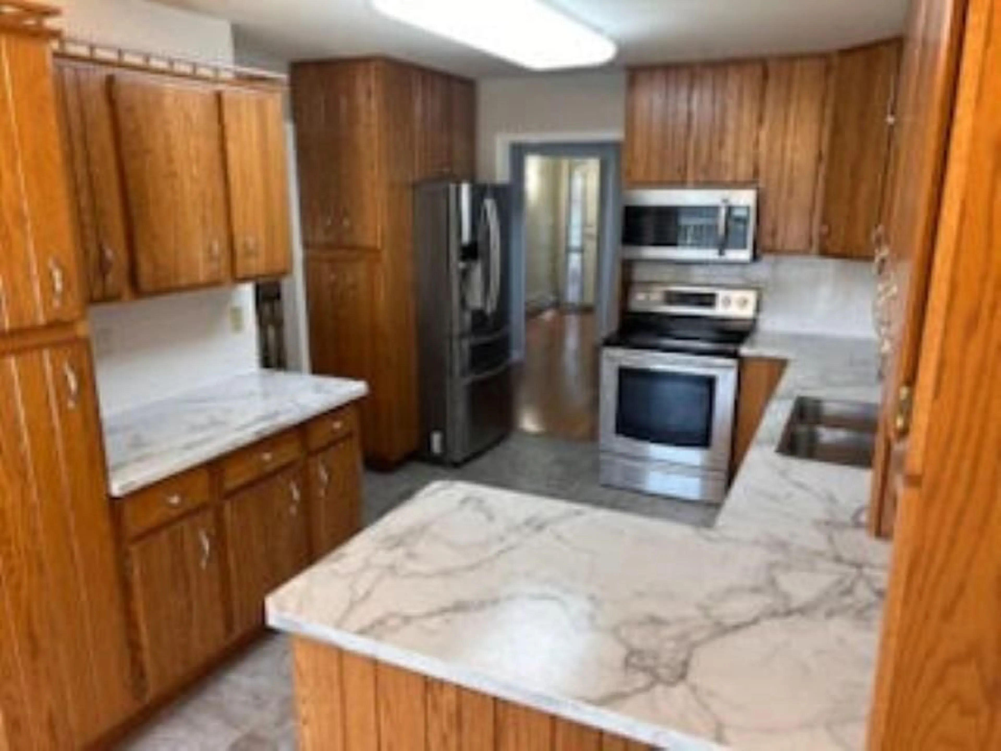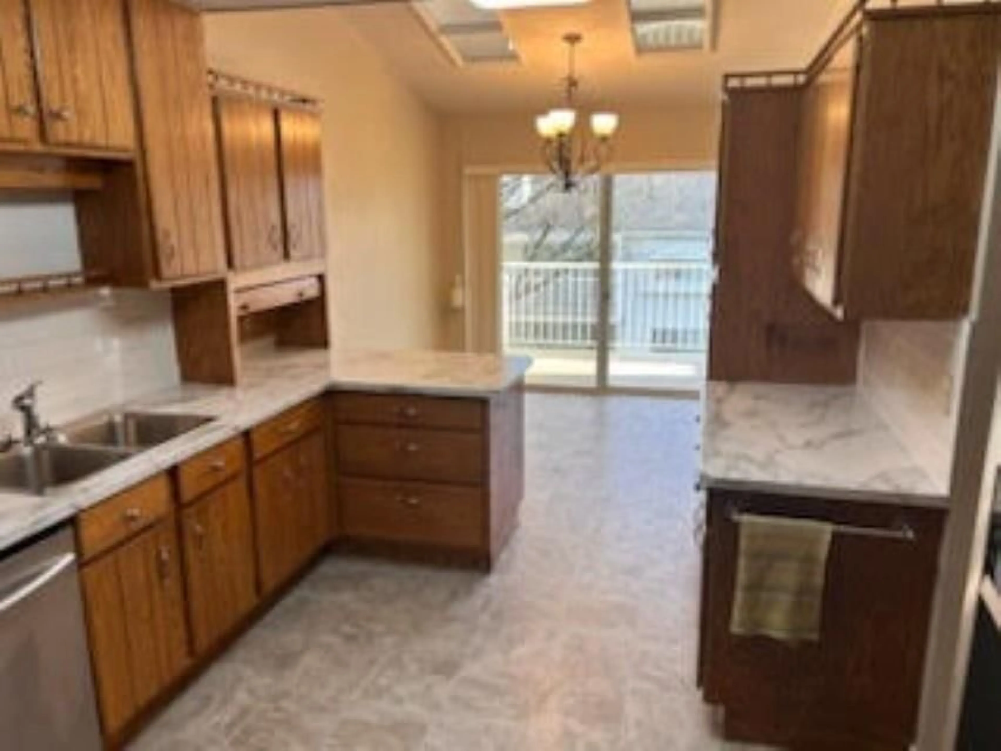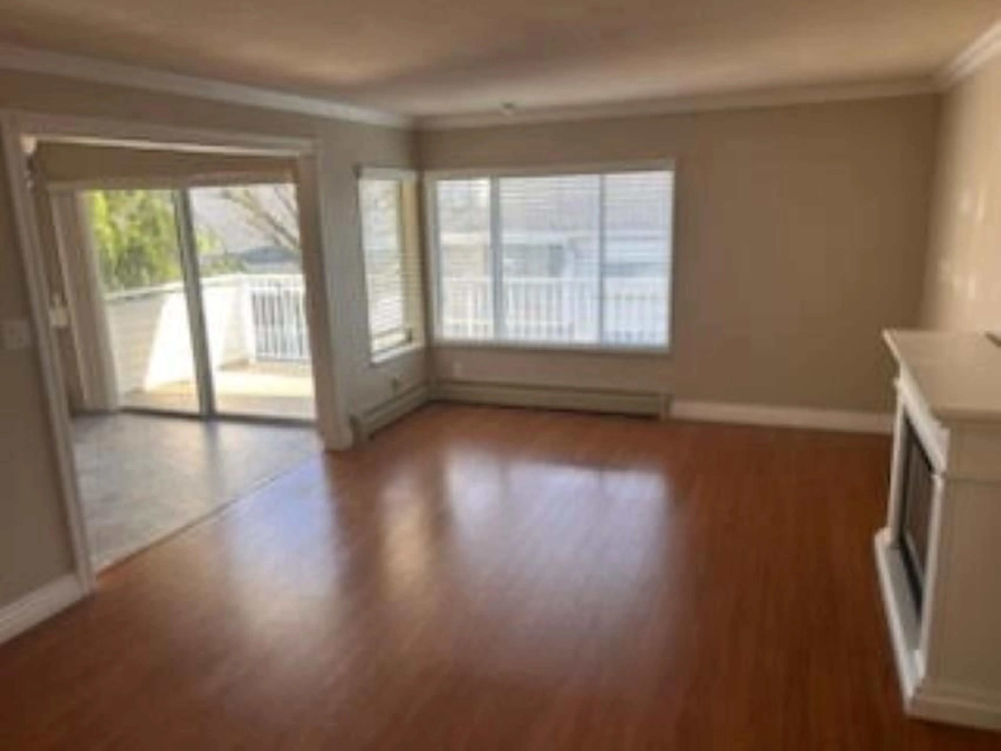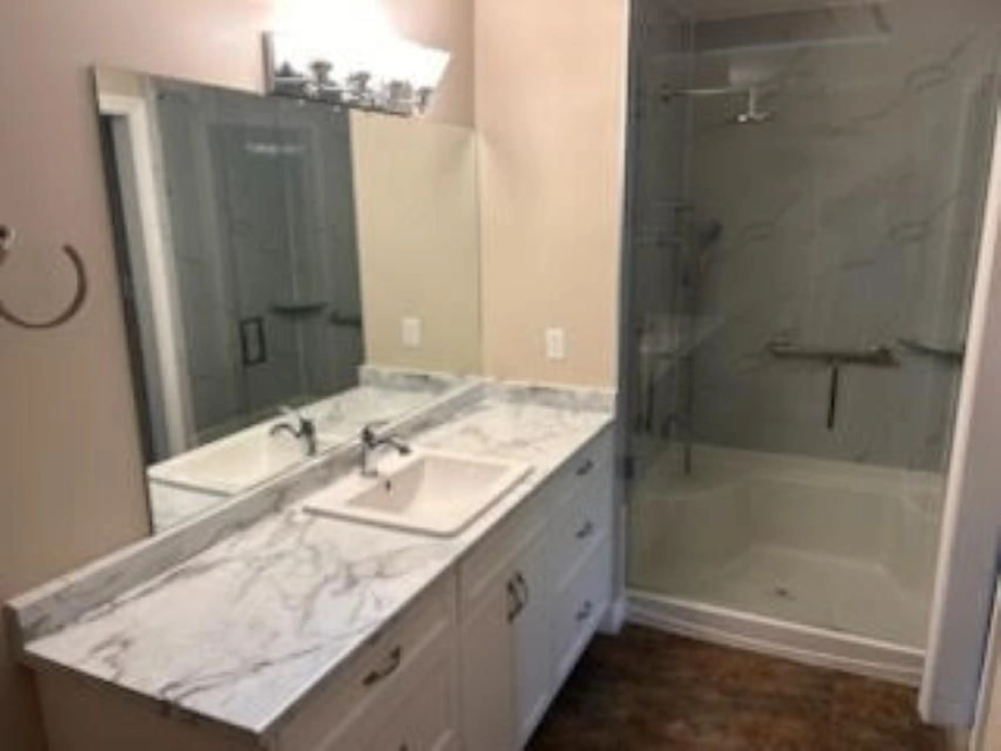9 - 3054 TRAFALGAR STREET, Abbotsford, British Columbia V2S7X6
Contact us about this property
Highlights
Estimated valueThis is the price Wahi expects this property to sell for.
The calculation is powered by our Instant Home Value Estimate, which uses current market and property price trends to estimate your home’s value with a 90% accuracy rate.Not available
Price/Sqft$249/sqft
Monthly cost
Open Calculator
Description
Immediate possession. Popular "Whispering Pines" 55+ townhouse complex. Bright rancher style home with full daylight walk out basement. Bonus, double garage, plus long double driveway loads of parking. Plus RV parking. Private hedged yard. End unit, so only one attached neighbor. Well maintained with loads of updates including kitchen counter tops, flooring, newer stainless steel appliances, new ensuite with large walk in shower, hardwood floors and crown molding thru out. 3 full bathrooms & laundry on the main. New built in vacuum. Prime central location. Very well maintained complex. Vacant. See now! (id:39198)
Property Details
Interior
Features
Exterior
Parking
Garage spaces -
Garage type -
Total parking spaces 4
Condo Details
Amenities
Recreation Centre, Laundry - In Suite
Inclusions
Property History
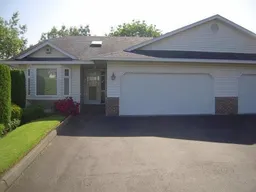 40
40
