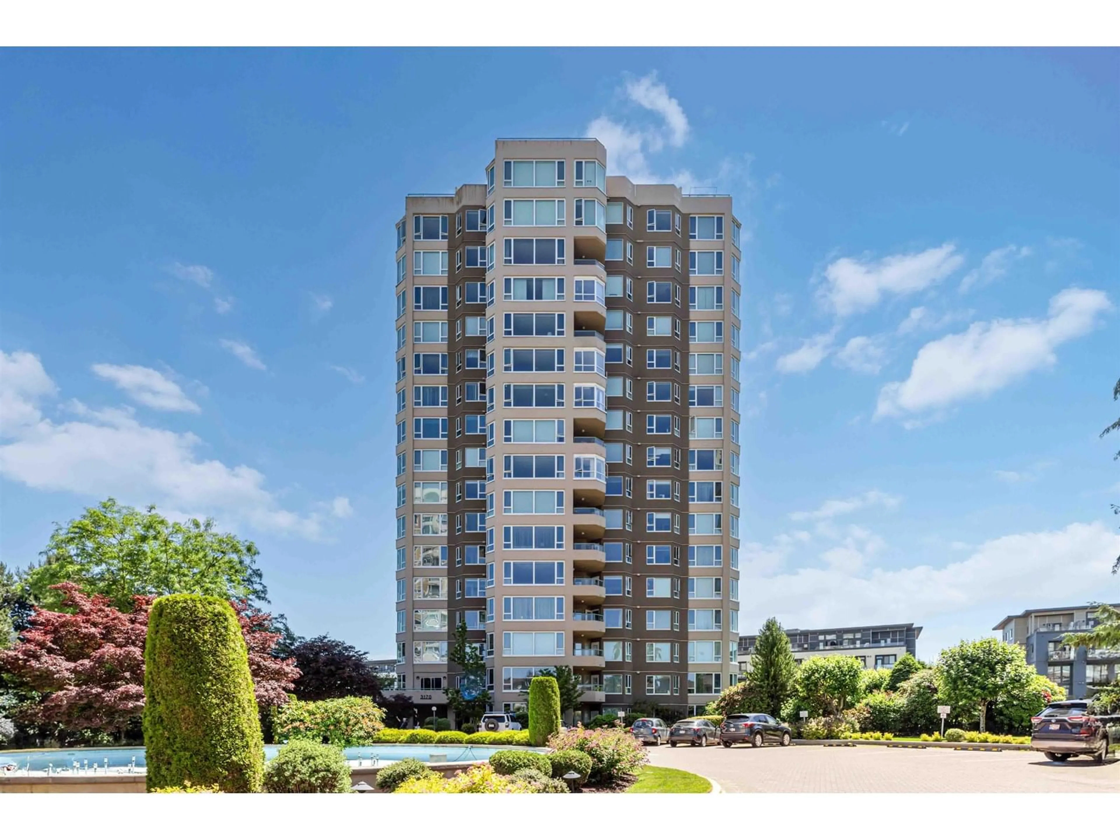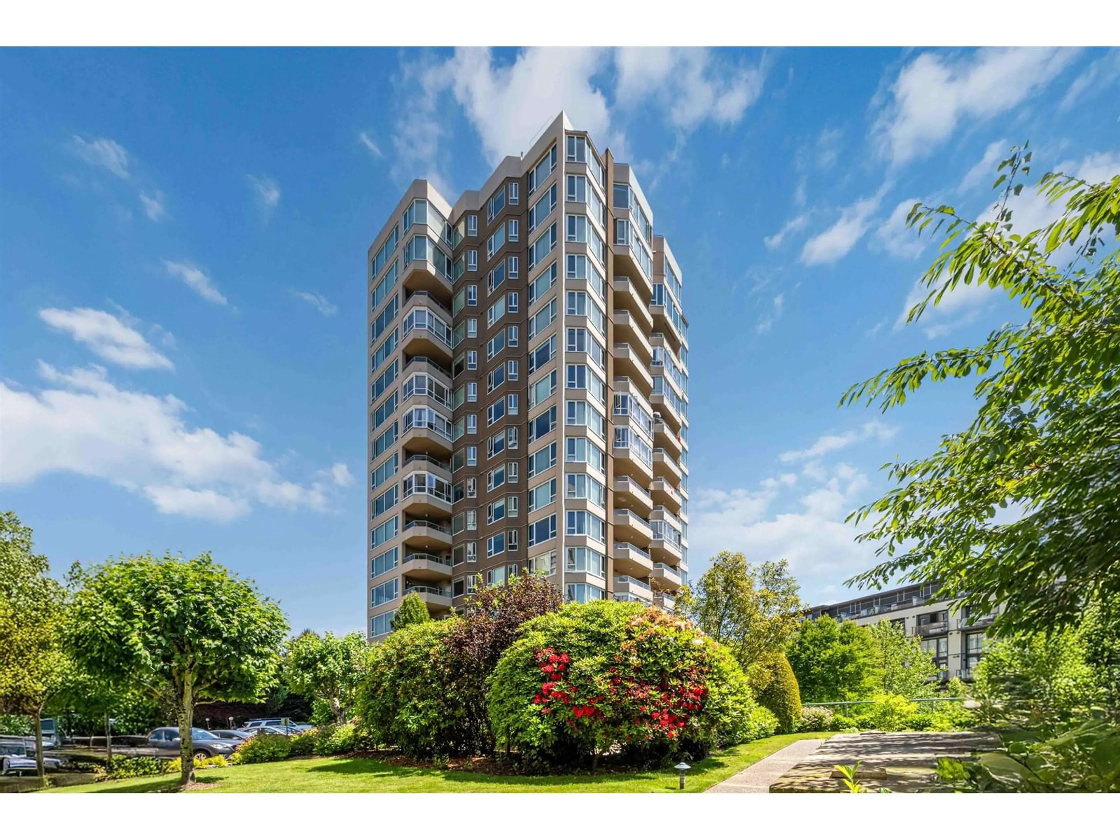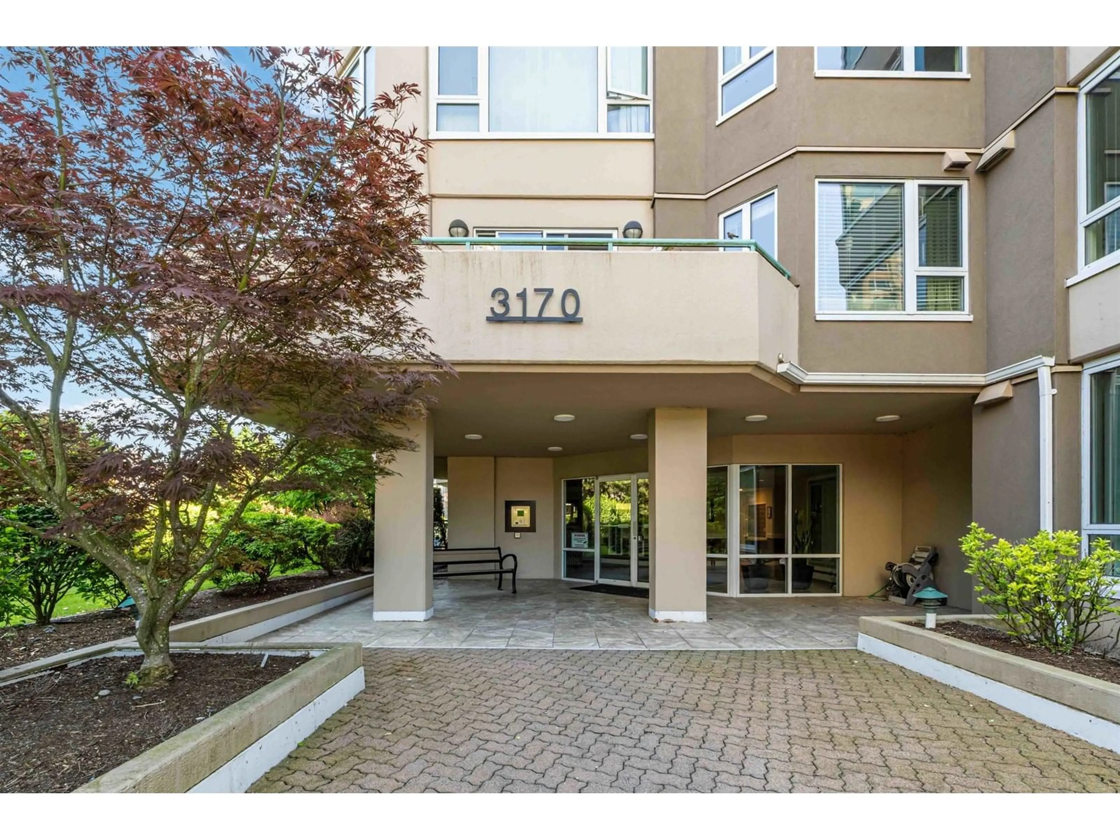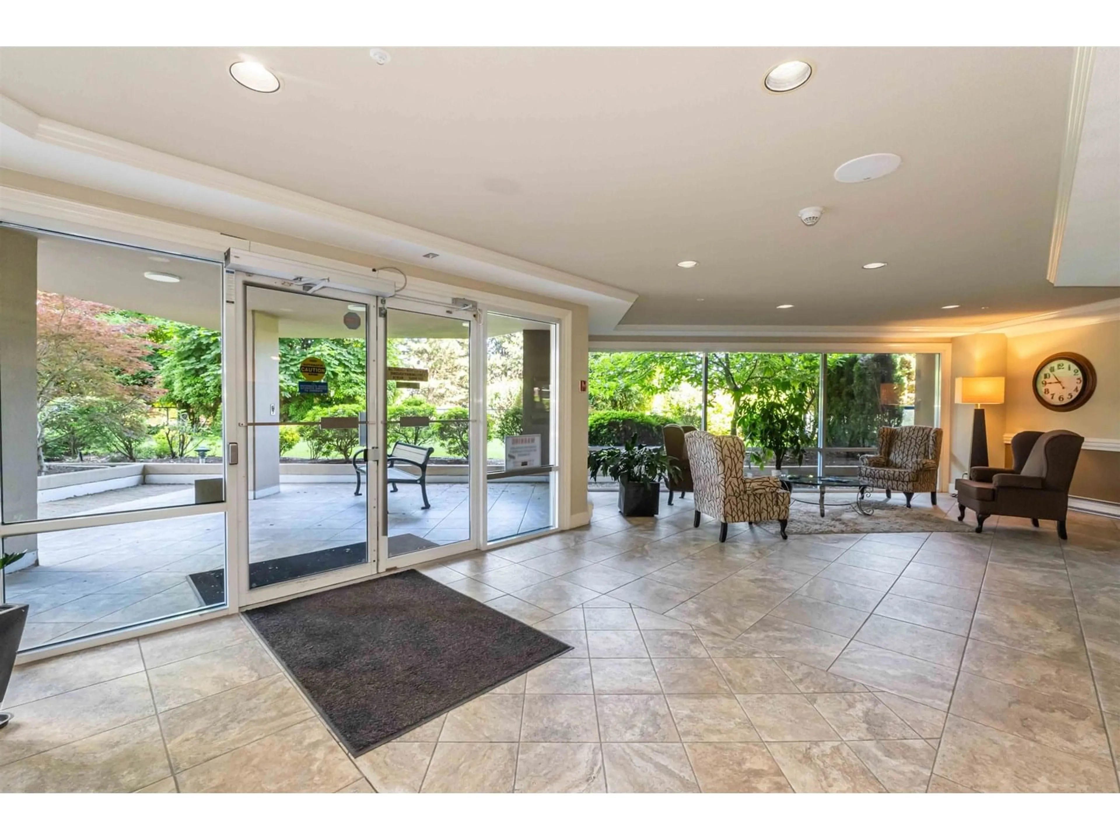505 - 3170 GLADWIN ROAD, Abbotsford, British Columbia V2T5T1
Contact us about this property
Highlights
Estimated valueThis is the price Wahi expects this property to sell for.
The calculation is powered by our Instant Home Value Estimate, which uses current market and property price trends to estimate your home’s value with a 90% accuracy rate.Not available
Price/Sqft$451/sqft
Monthly cost
Open Calculator
Description
Welcome to Regency Park - this bright, spacious corner unit is in a 55+ building within one of Abbotsford's most sought-after gated communities in a parklike setting. Enjoy stunning mountain views from your large private balcony and brand new luxury flooring throughout. The layout features 2 bedrooms; the generously sized primary includes a walk-in closet and 4-pc en-suite, plus a second 3-pc bathroom. Resort-style amenities: indoor pool, gym, hair salon, car wash, workshop, 3 guest suites, games & billiards room, library, party room with kitchen, outdoor BBQ area & more. 1 parking & 1 storage locker included, and low maintenance fees. Just minutes to Mill Lake, Sevenoaks Shopping Centre, Grocery stores, walking trails, dining and more. Comfort, convenience & community await! (id:39198)
Property Details
Interior
Features
Exterior
Features
Parking
Garage spaces -
Garage type -
Total parking spaces 1
Condo Details
Amenities
Exercise Centre, Recreation Centre, Guest Suite, Laundry - In Suite, Whirlpool, Clubhouse
Inclusions
Property History
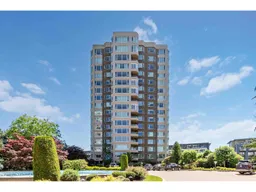 40
40
