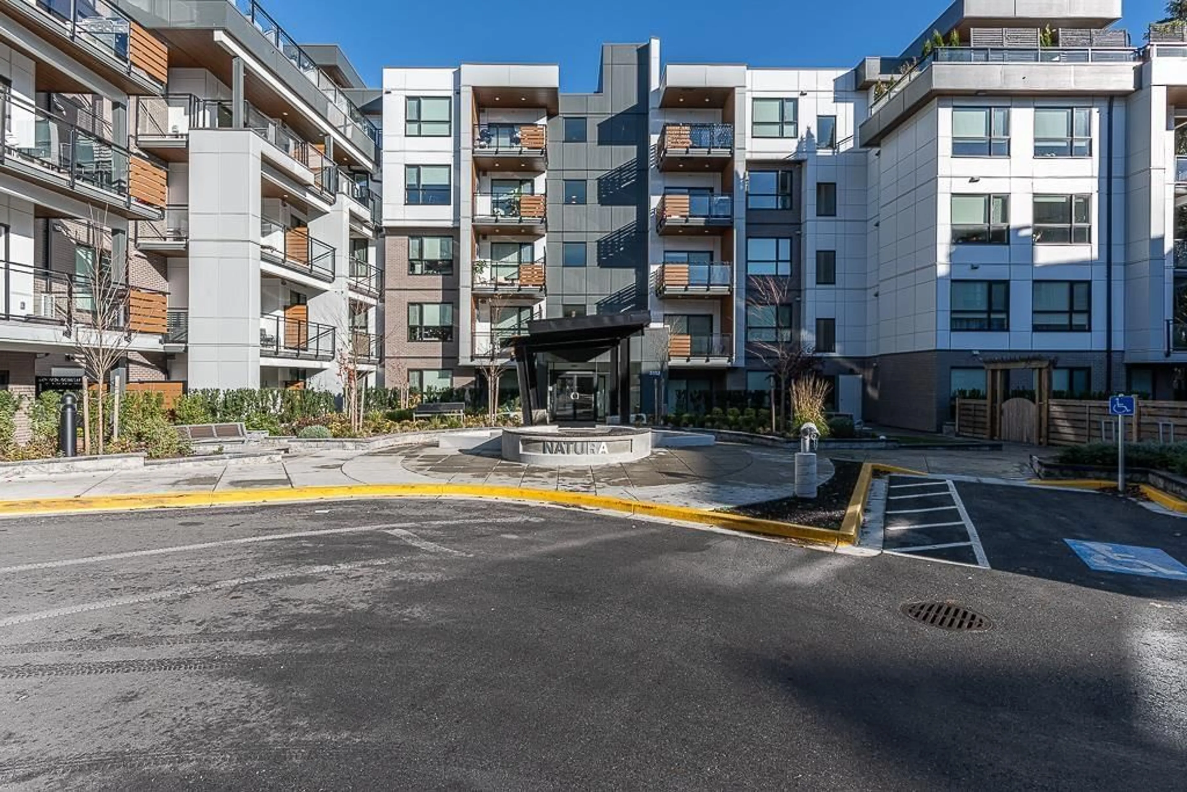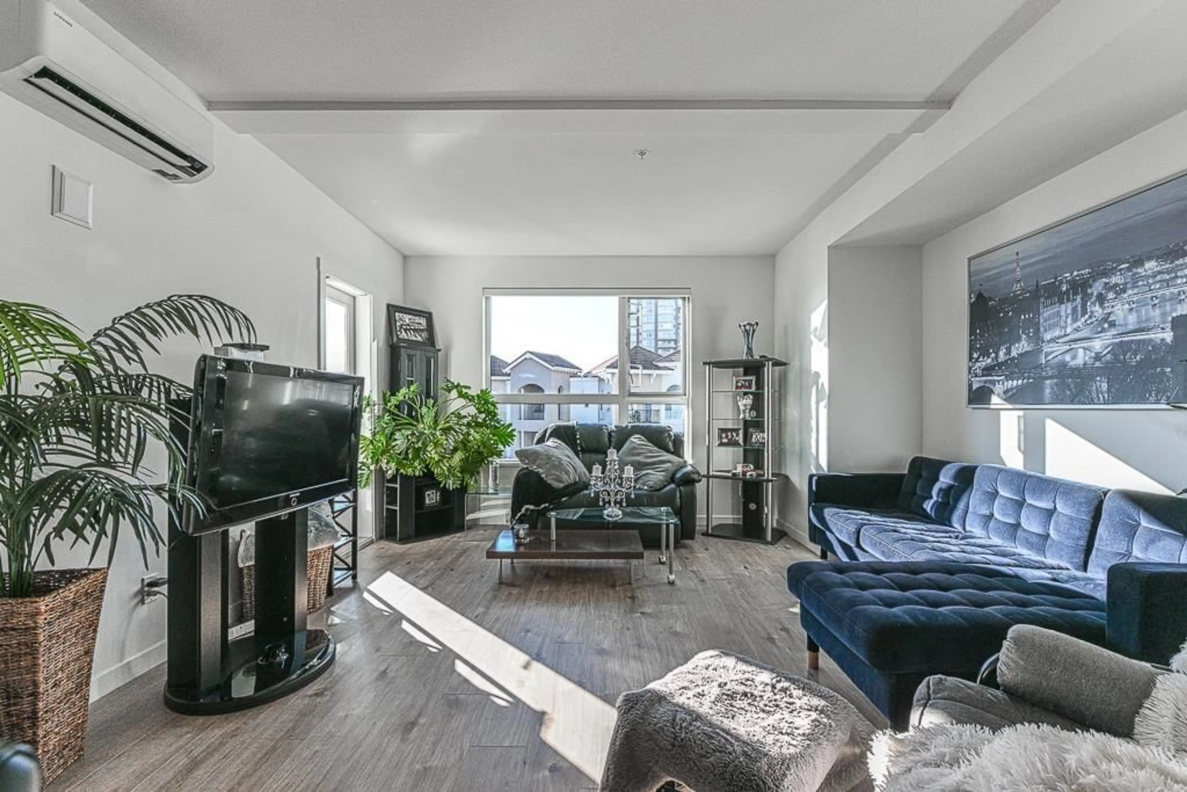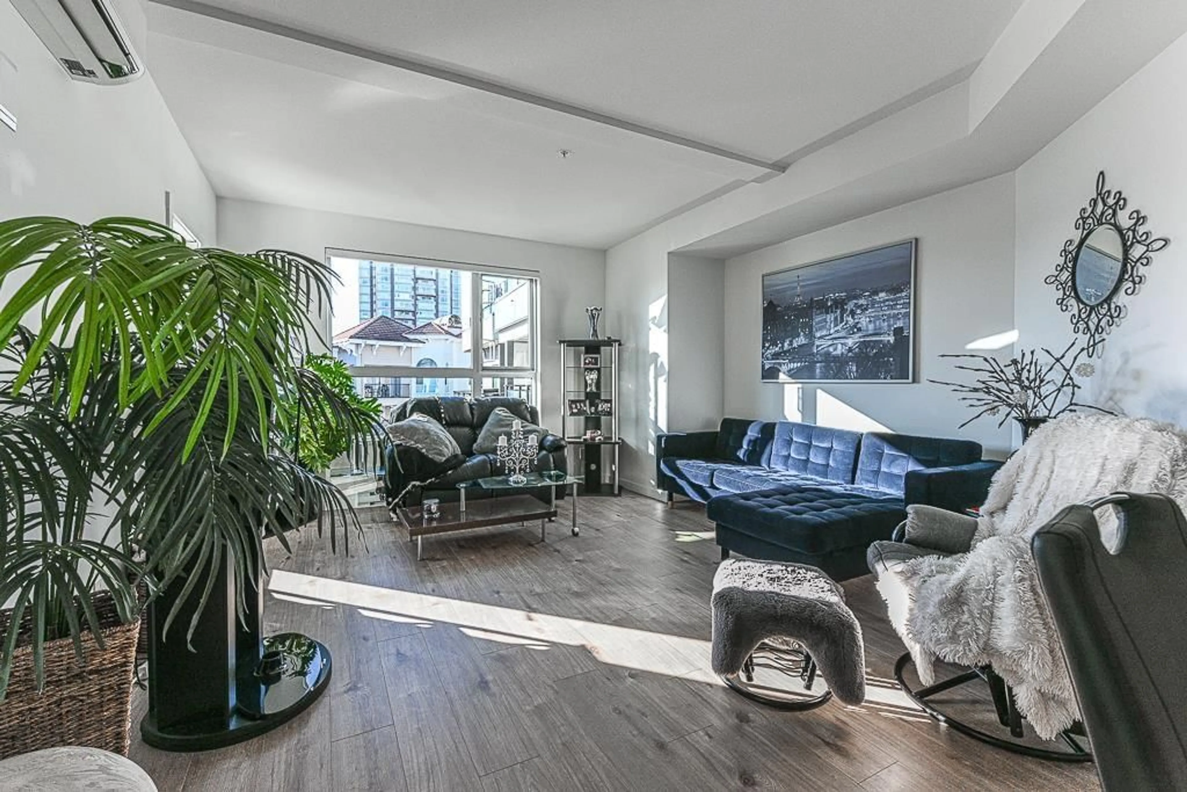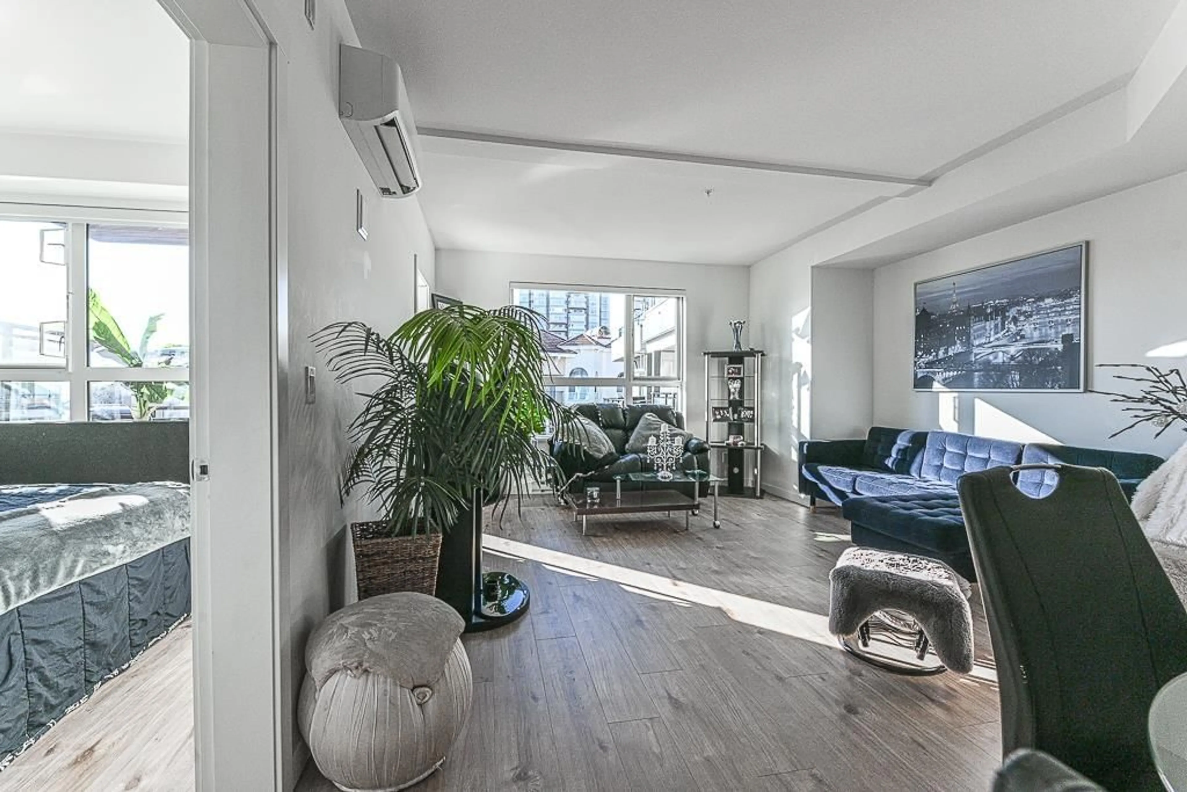416 - 3182 GLADWIN ROAD, Abbotsford, British Columbia V2S7B4
Contact us about this property
Highlights
Estimated valueThis is the price Wahi expects this property to sell for.
The calculation is powered by our Instant Home Value Estimate, which uses current market and property price trends to estimate your home’s value with a 90% accuracy rate.Not available
Price/Sqft$579/sqft
Monthly cost
Open Calculator
Description
Life in the Forest at Natura. One of the best-built quality buildings in Abbotsford, nestled within a secure gated complex. This bright 4th-floor 2 bedroom, 2 bathroom home offers 948 sq ft with 9' ceilings and excellent natural light. Features include a modern gourmet kitchen with stainless steel appliances, air conditioning in the living room, and an approx. 75 sq ft patio. Enjoy resort-style amenities including a rooftop patio, two lounges, BBQ area, fire pit, gazebo, community garden, bike locker and repair station, pet wash area, multiple EV charging stations, storage rooms on every level, and an on-site caretaker. Minutes to shopping and transit. Ideal for first-time buyers or investors. (id:39198)
Property Details
Interior
Features
Exterior
Parking
Garage spaces -
Garage type -
Total parking spaces 1
Condo Details
Amenities
Storage - Locker, Laundry - In Suite, Air Conditioning, Clubhouse
Inclusions
Property History
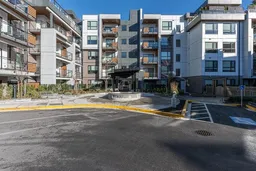 37
37
