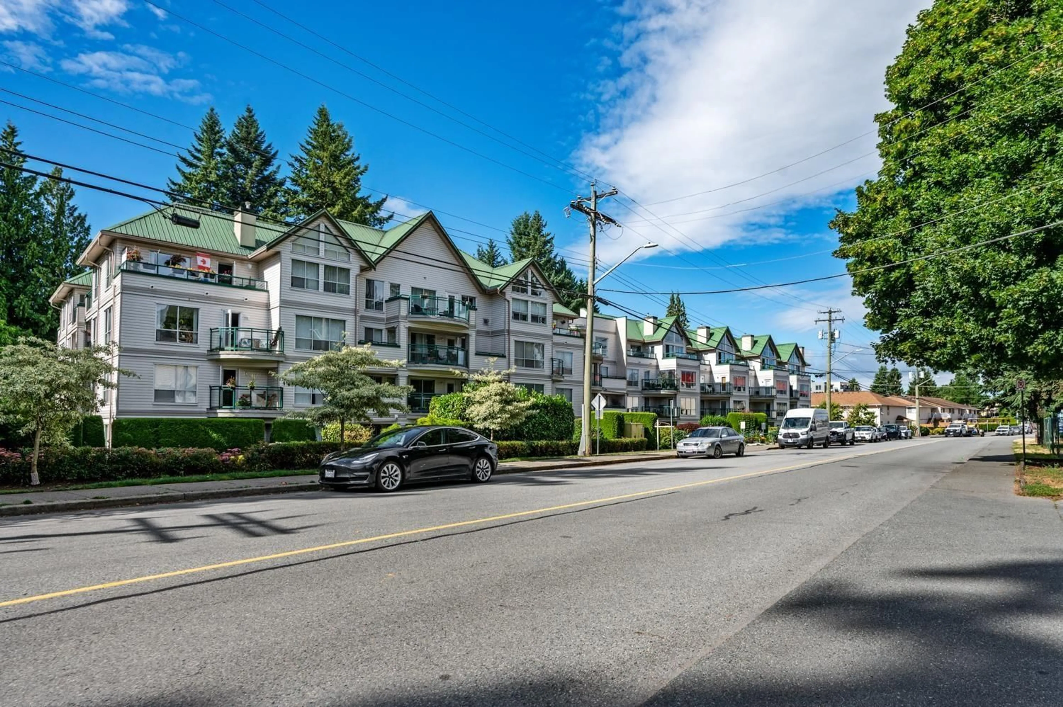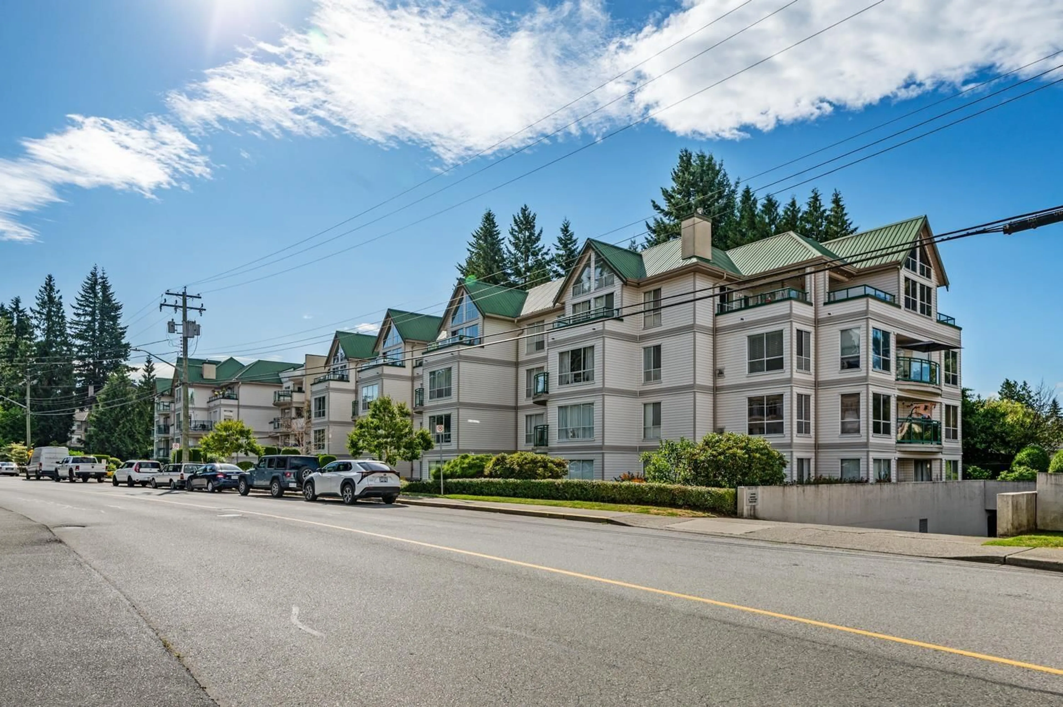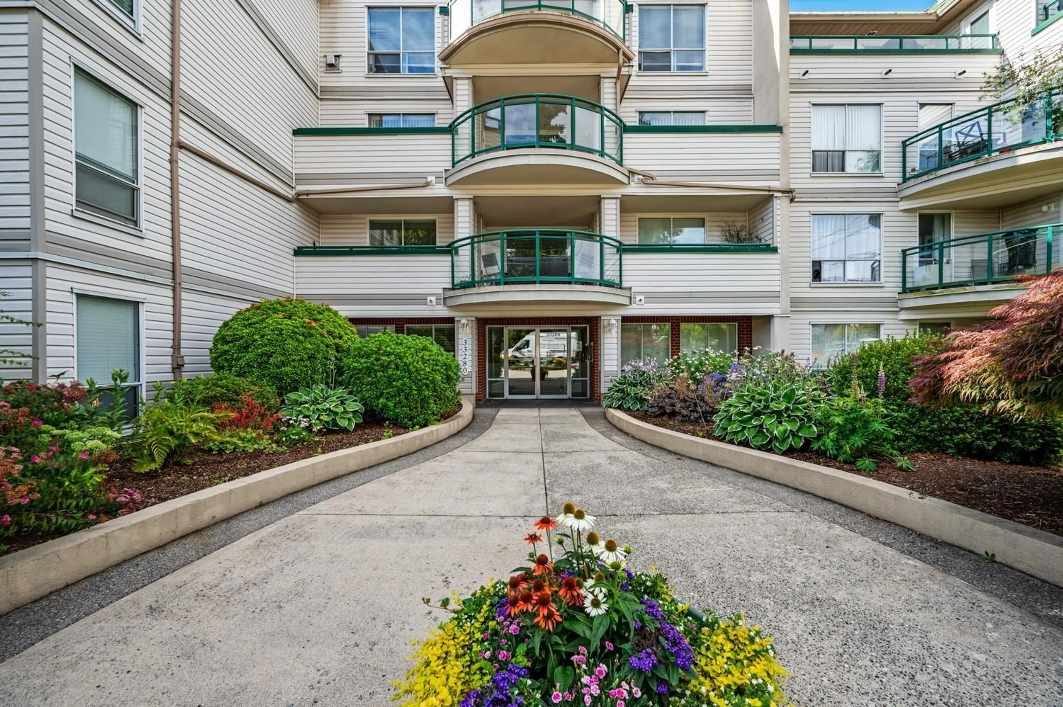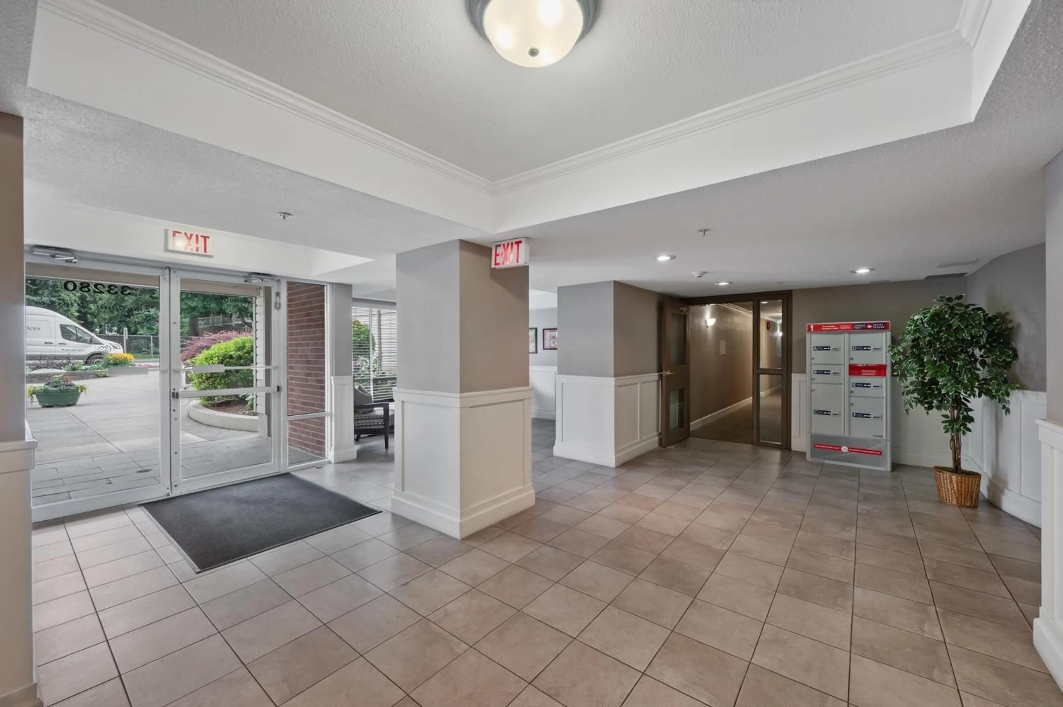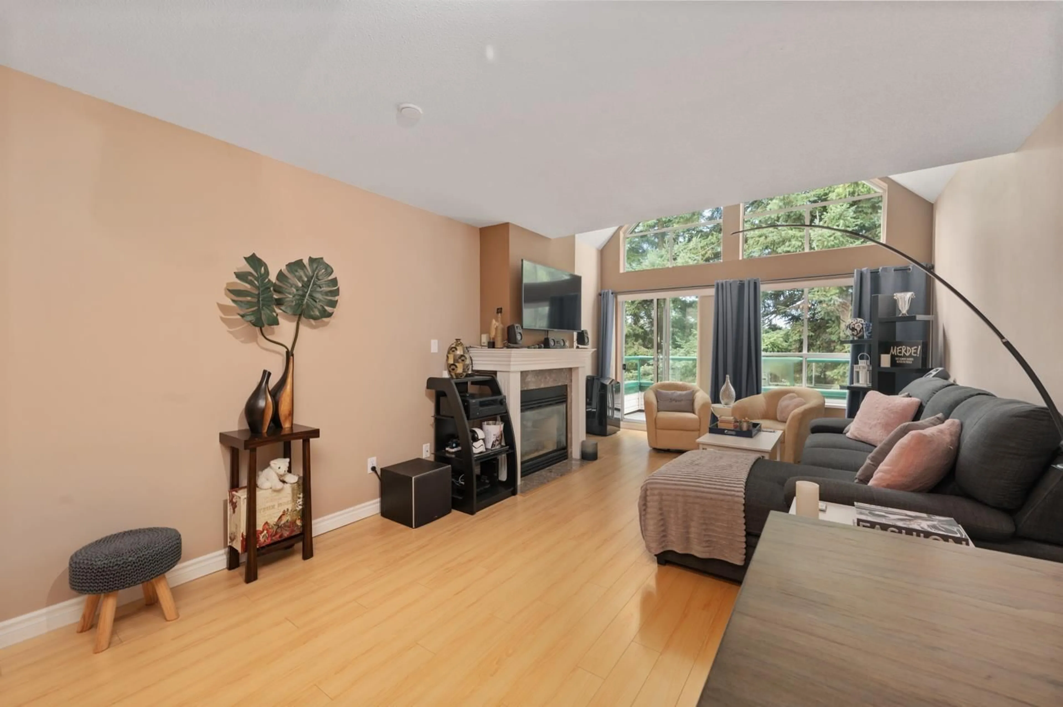407 - 33280 BOURQUIN CRESCENT EAST, Abbotsford, British Columbia V2S7K2
Contact us about this property
Highlights
Estimated valueThis is the price Wahi expects this property to sell for.
The calculation is powered by our Instant Home Value Estimate, which uses current market and property price trends to estimate your home’s value with a 90% accuracy rate.Not available
Price/Sqft$494/sqft
Monthly cost
Open Calculator
Description
Welcome to Emerald Springs, one of Abbotsford's most desirable communities! This stunning top-floor 2-bedroom, 2-bath condo offers peaceful south-facing views of the greenbelt, filling the home with natural light. Featuring vaulted ceilings, two balconies, and an open-concept layout, it's perfect for modern living. Beautifully renovated with a brand-new kitchen, granite countertops, stainless steel appliances, updated lighting, new flooring, ceiling sprinklers, and fresh paint-this home is truly move-in ready. Enjoy access to fantastic amenities, including a gym, clubhouse, fibre optic internet, and cellphone intercom. Ideally located within walking distance to shopping, Mill Lake, schools, library, pool, and transit, with quick access to Hwy 1 and the hospital. A rare opportunity to own a top-floor gem surrounded by nature and convenience-don't miss it! (id:39198)
Property Details
Interior
Features
Exterior
Parking
Garage spaces -
Garage type -
Total parking spaces 1
Condo Details
Amenities
Storage - Locker, Recreation Centre, Laundry - In Suite
Inclusions
Property History
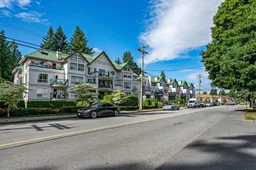 33
33
