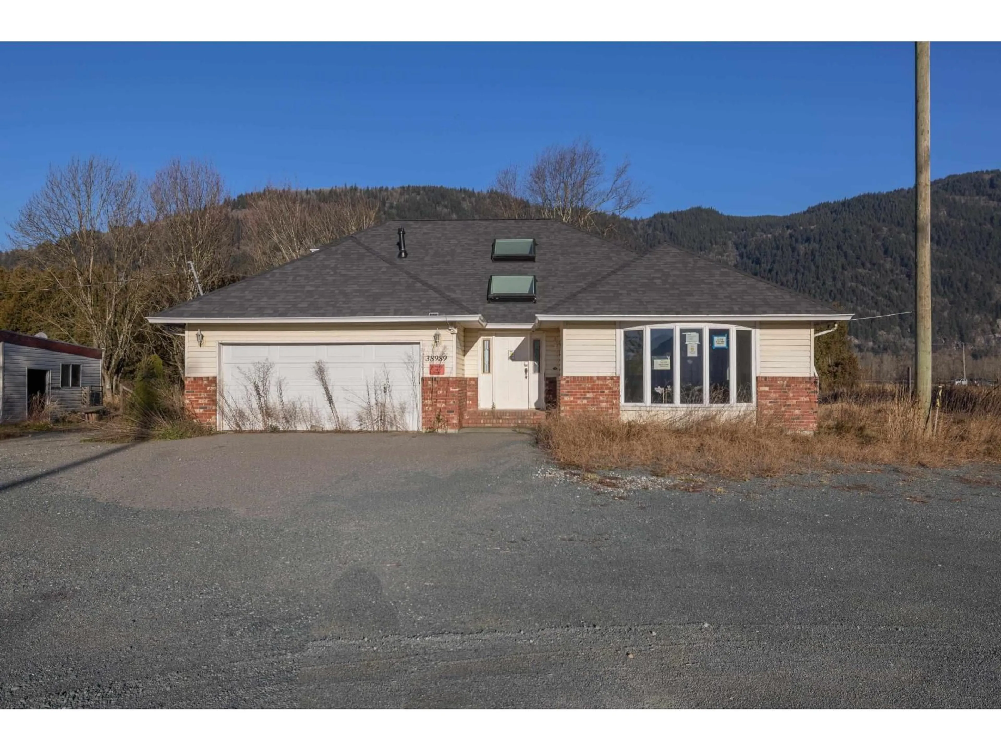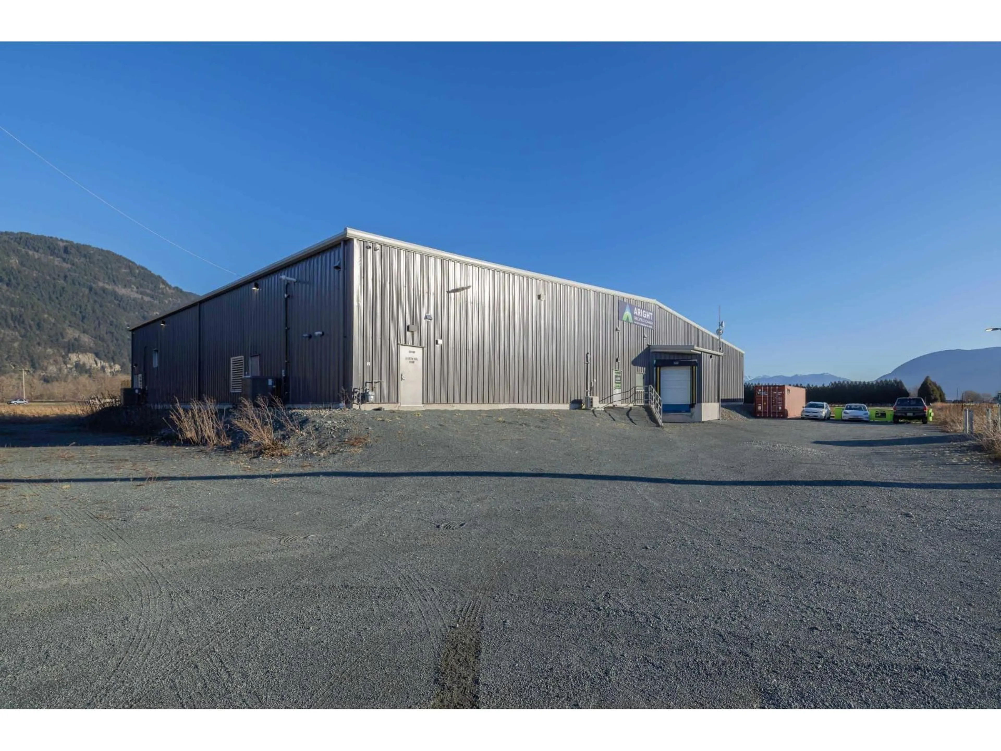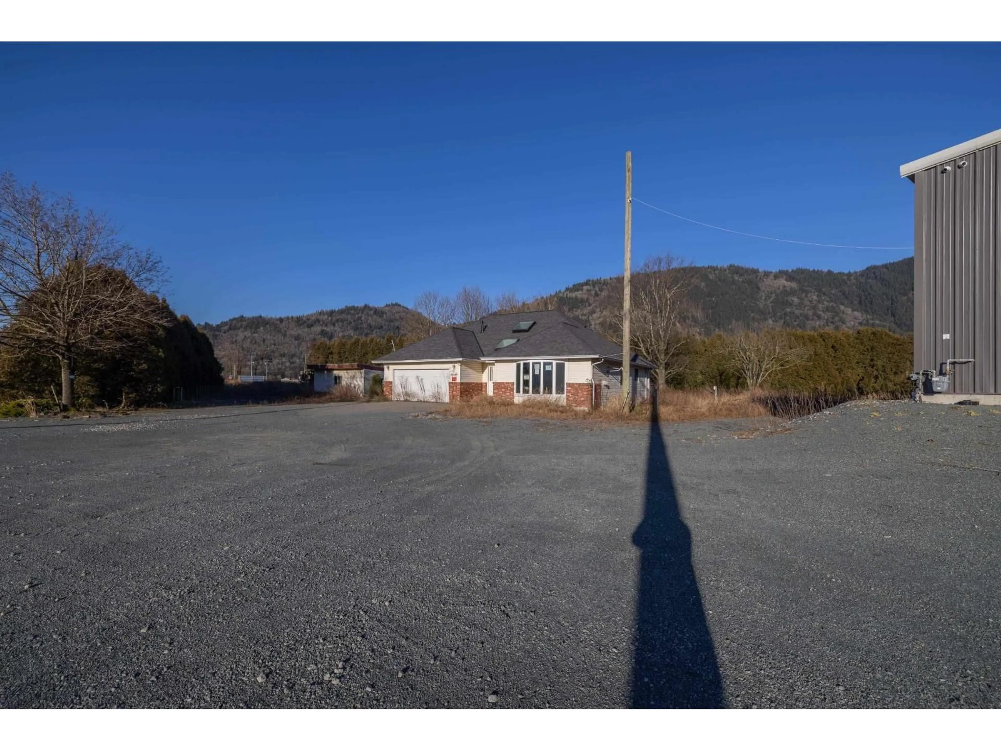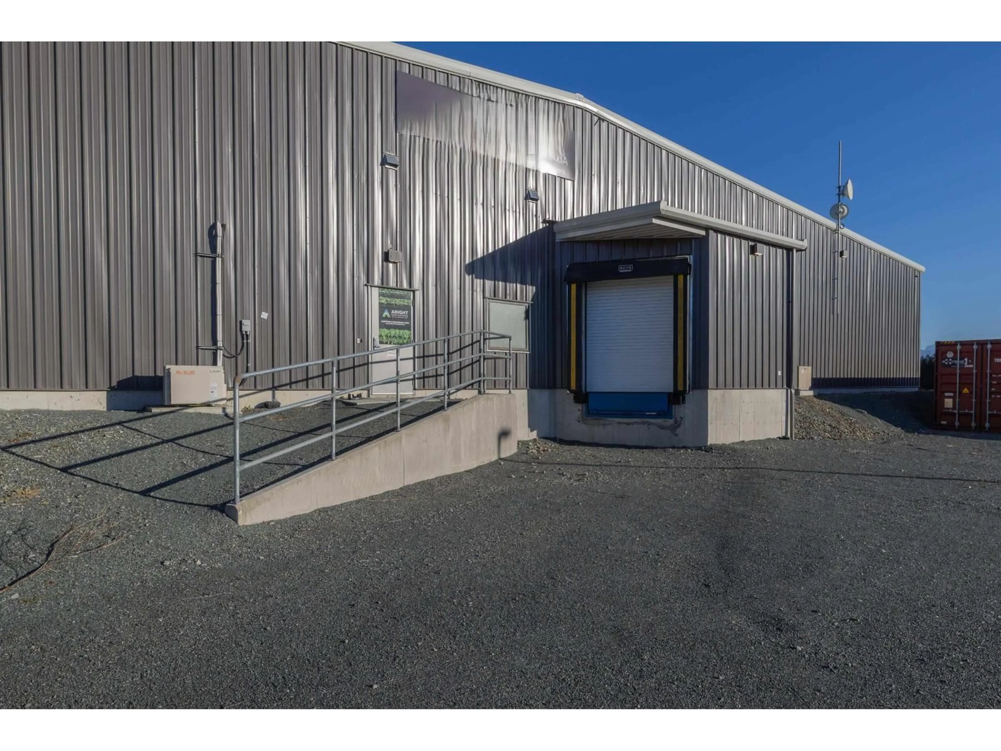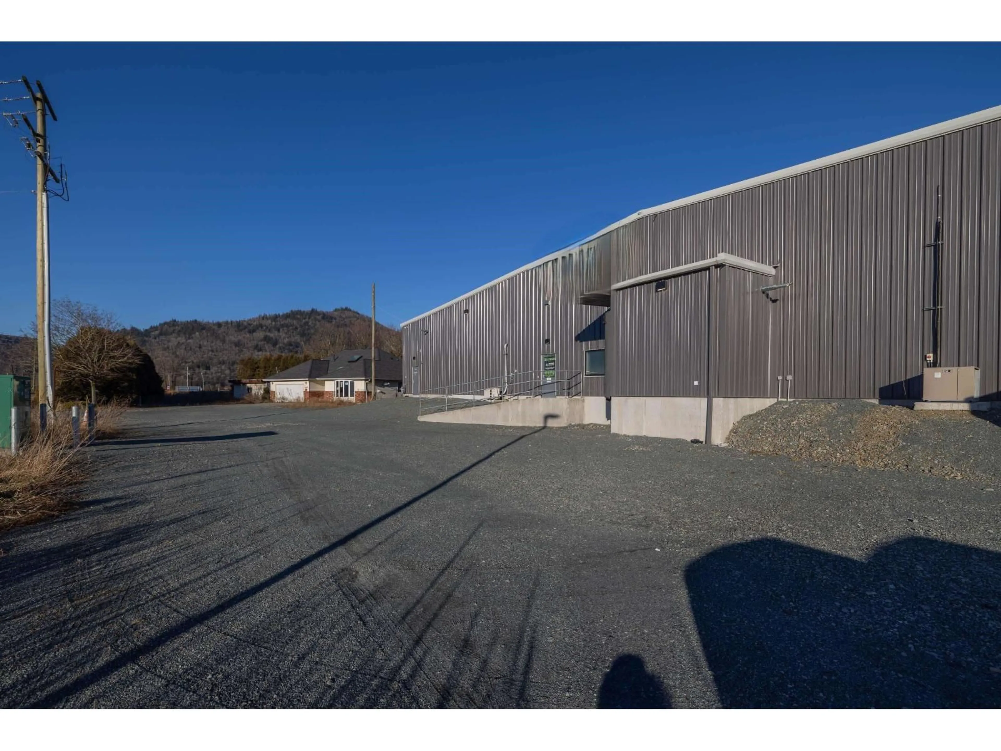38989 NO. 4 ROAD, Abbotsford, British Columbia V3G2G2
Contact us about this property
Highlights
Estimated valueThis is the price Wahi expects this property to sell for.
The calculation is powered by our Instant Home Value Estimate, which uses current market and property price trends to estimate your home’s value with a 90% accuracy rate.Not available
Price/Sqft$1,483/sqft
Monthly cost
Open Calculator
Description
2.39 ACRES 15,000 SF Warehouse. Located No. 4 Road & South Parallel with major Highway #1 visibility.3 phase 600AMP power. City water, natural gas and septic system. Newly built state of the art warehouse has 12,000+- clear area with minimum 18' ceilings. 600 SF cold storage, 600 SF dry storage, and 220 SF shipping area with loading dock. Also full size roll up door with access from front and back of building. Staff change room, washroom and kitchen area. Selling below replacement cost. Home needs a renovation (id:39198)
Property Details
Interior
Features
Exterior
Parking
Garage spaces -
Garage type -
Total parking spaces 20
Property History
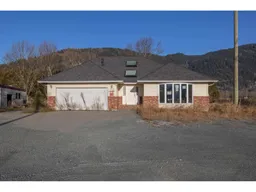 36
36
