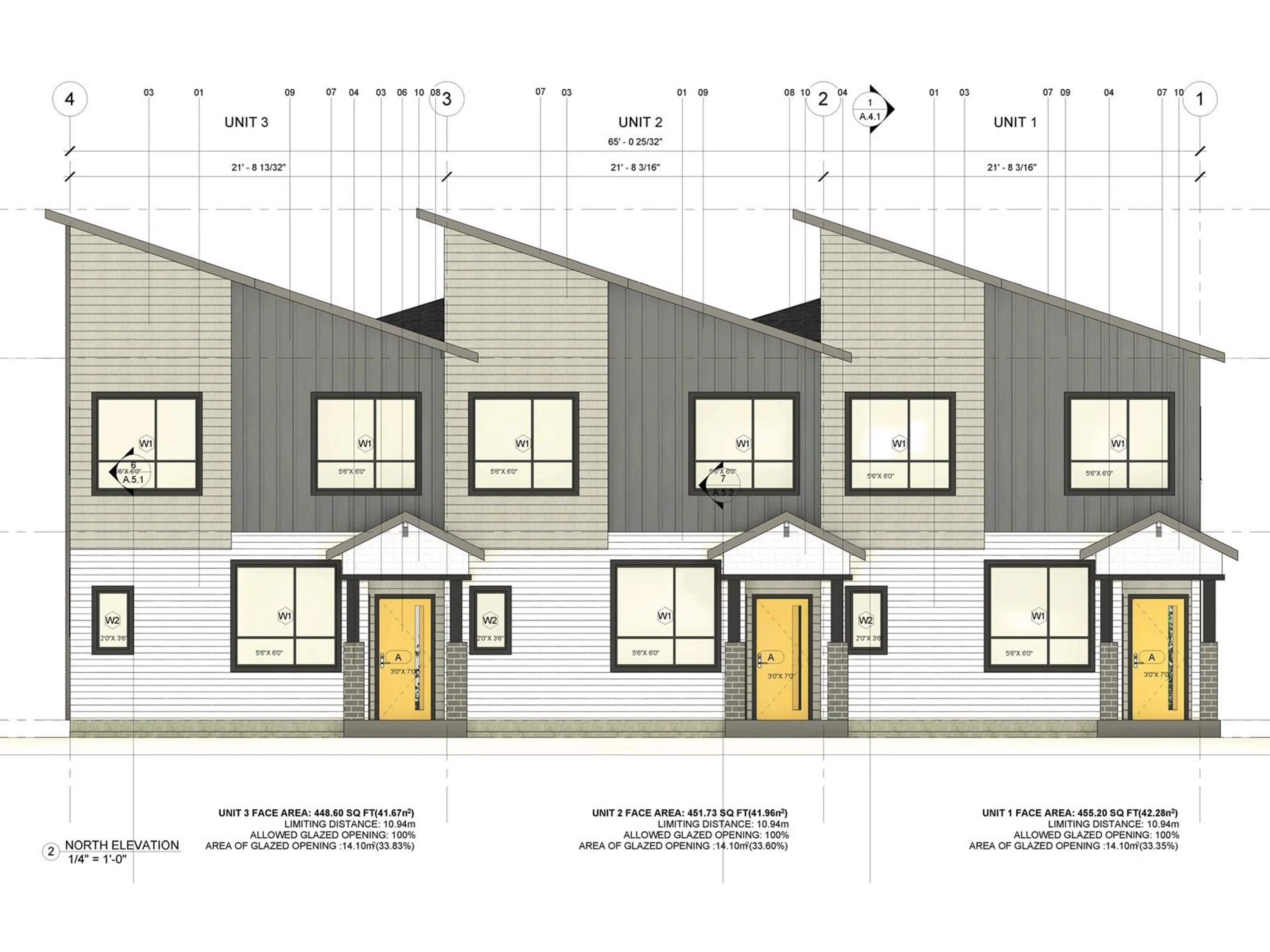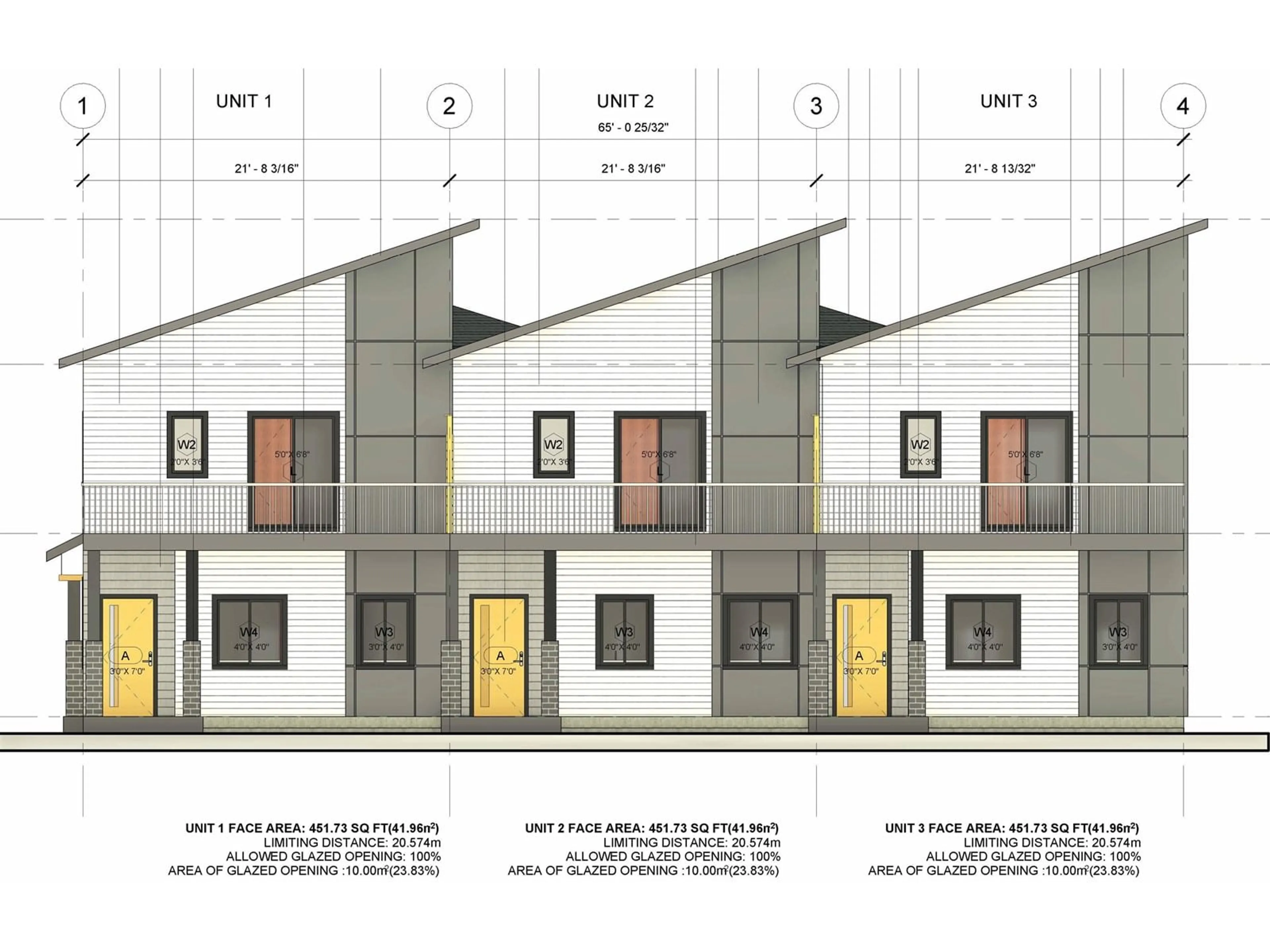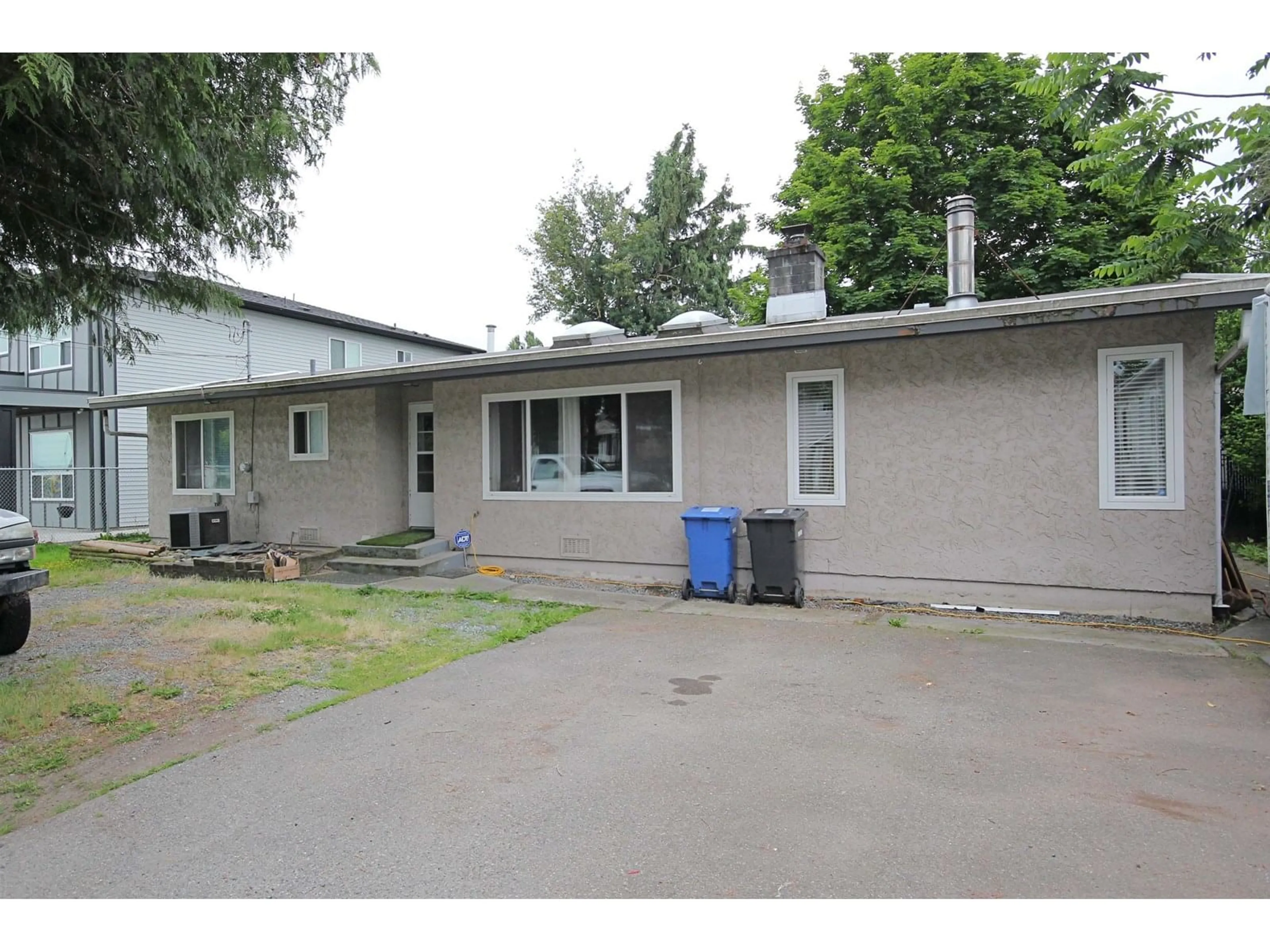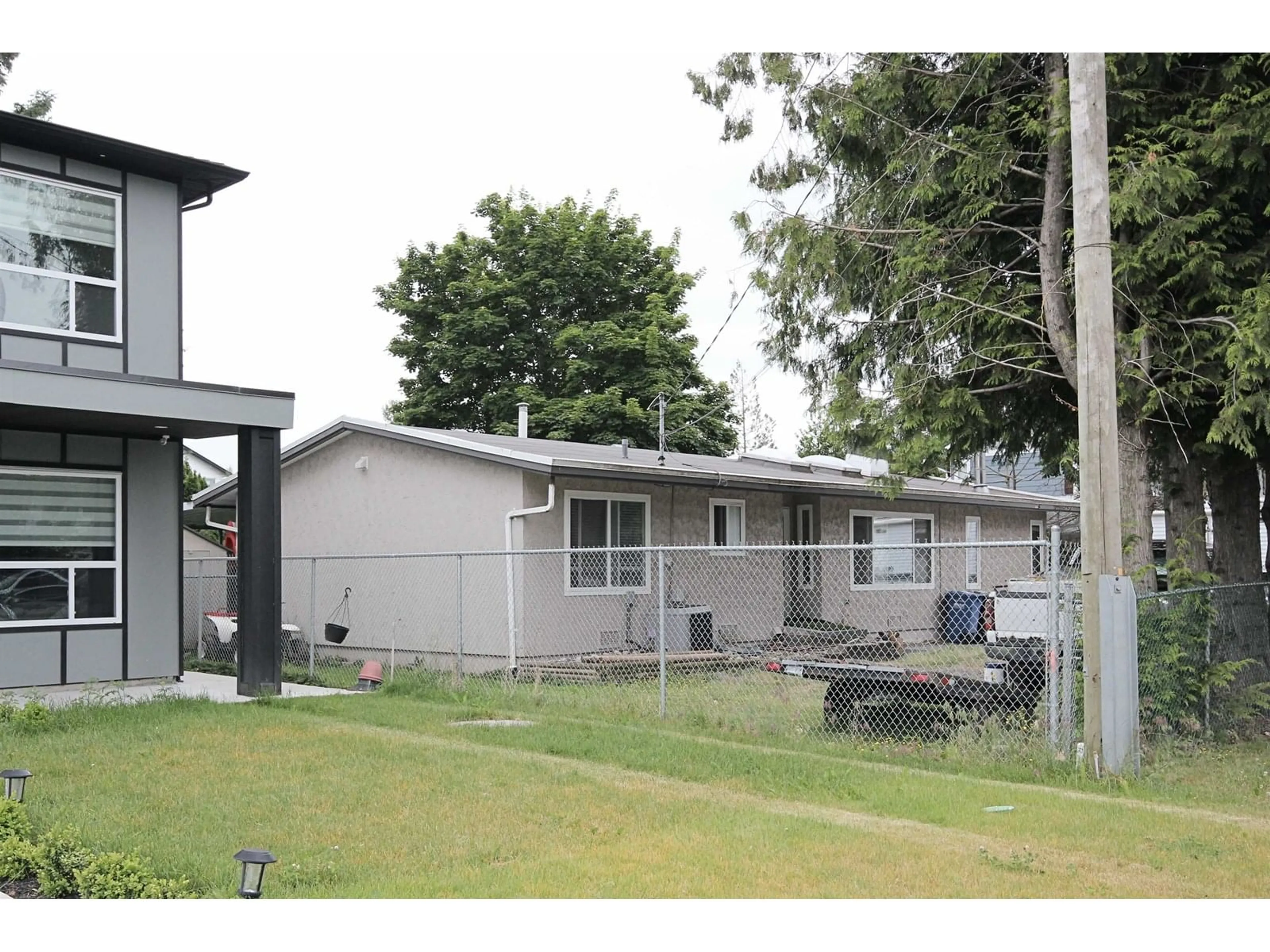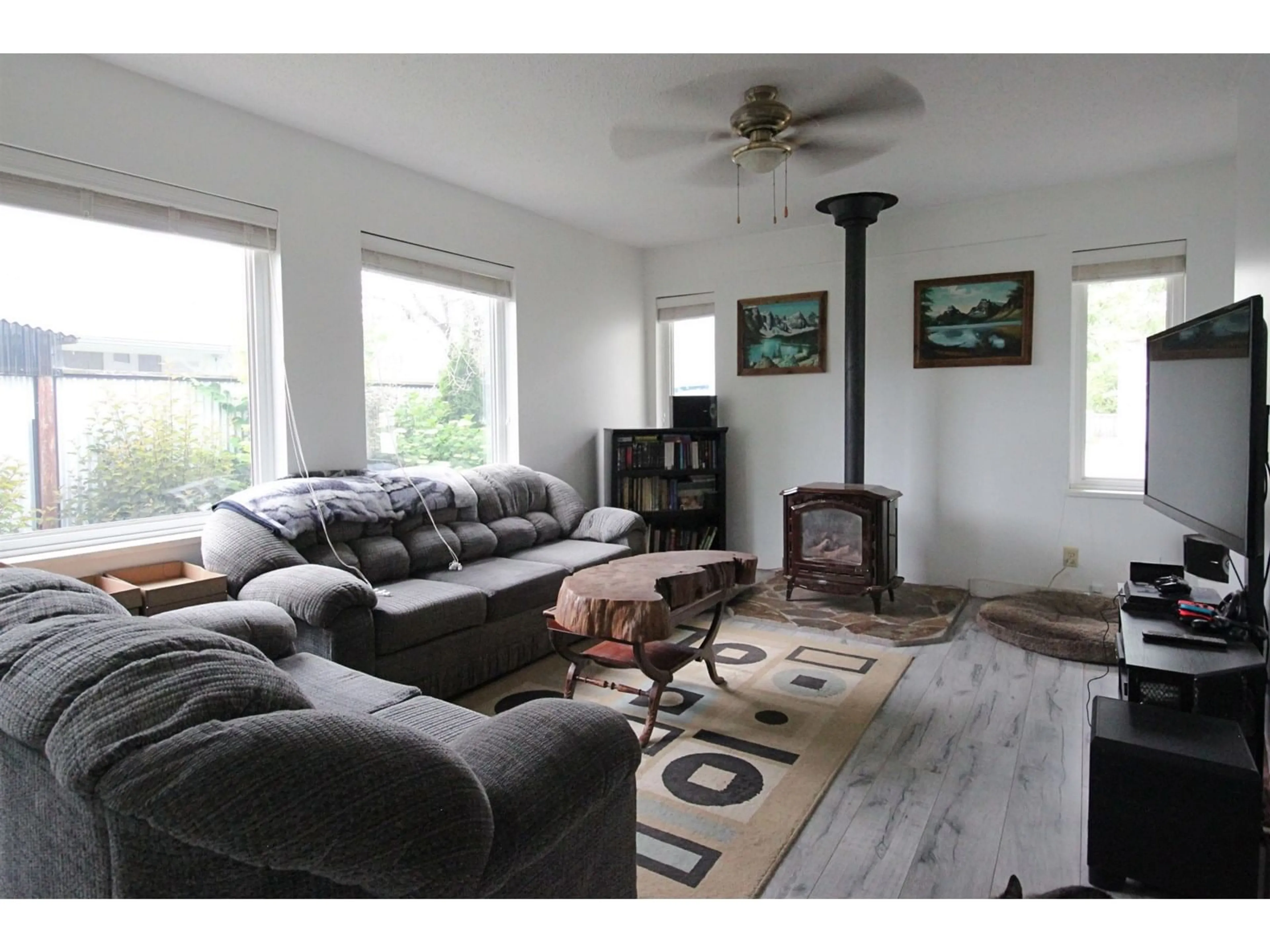34740 3RD AVENUE, Abbotsford, British Columbia V2S8B9
Contact us about this property
Highlights
Estimated valueThis is the price Wahi expects this property to sell for.
The calculation is powered by our Instant Home Value Estimate, which uses current market and property price trends to estimate your home’s value with a 90% accuracy rate.Not available
Price/Sqft$711/sqft
Monthly cost
Open Calculator
Description
Very Livable or Build your Dream Home on this large 75 x 124 flat lot in beautiful Huntingdon! Plans to build a Single Detached home or Triplex? Sunny south facing with private fenced yard and garden and lane way access. This well kept rancher features 2 bedrooms, and a spacious living room, family room and kitchen. Skylights make it nice and bright, and is equipped with A/C. Nice quiet family-oriented community. Many newer modern homes in the neighborhood. Convenient access to the US Border, Highways and a short drive to many city amenities such as restaurants, shopping, schools and more. Call for more details, or to schedule a private showing. (id:39198)
Property Details
Interior
Features
Exterior
Parking
Garage spaces -
Garage type -
Total parking spaces 5
Property History
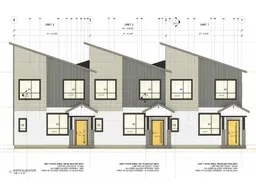 34
34
