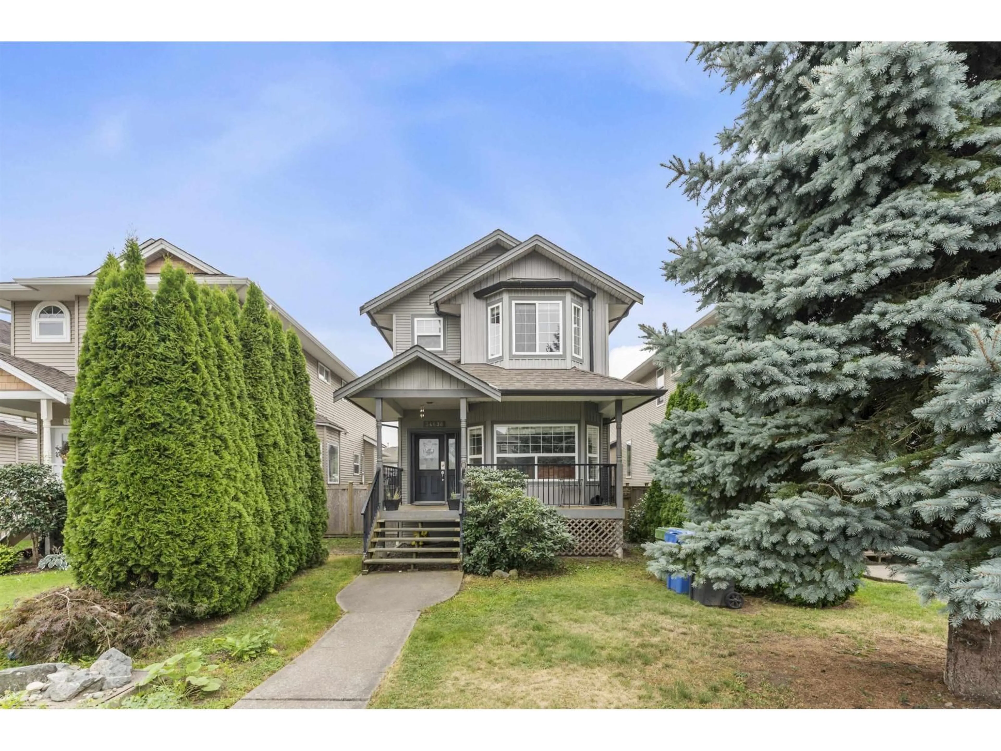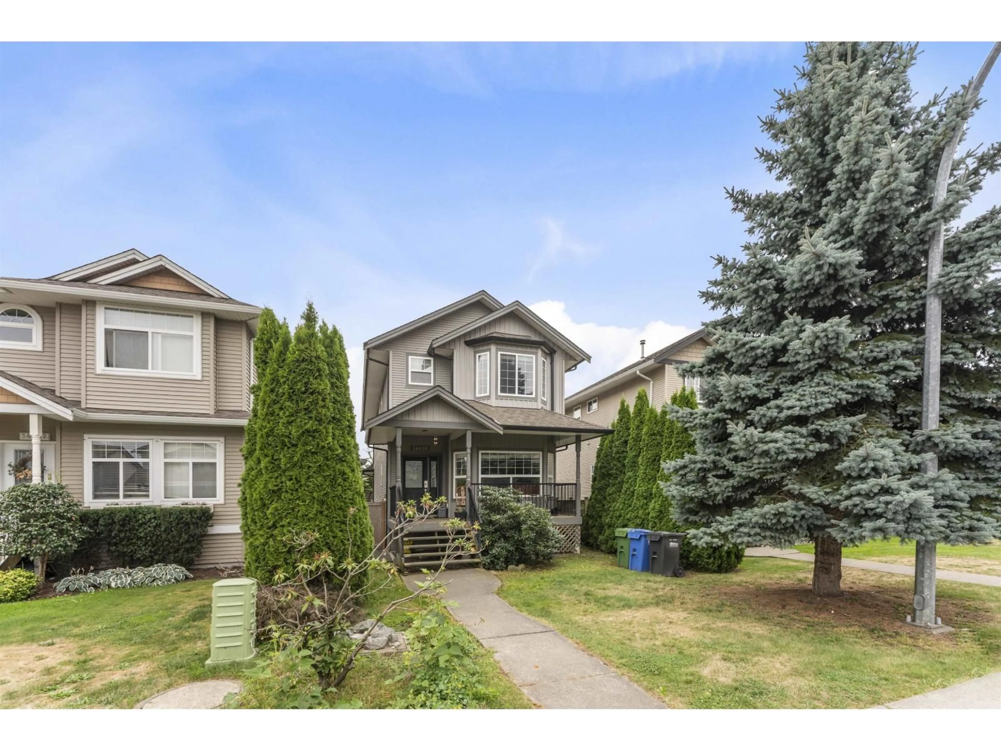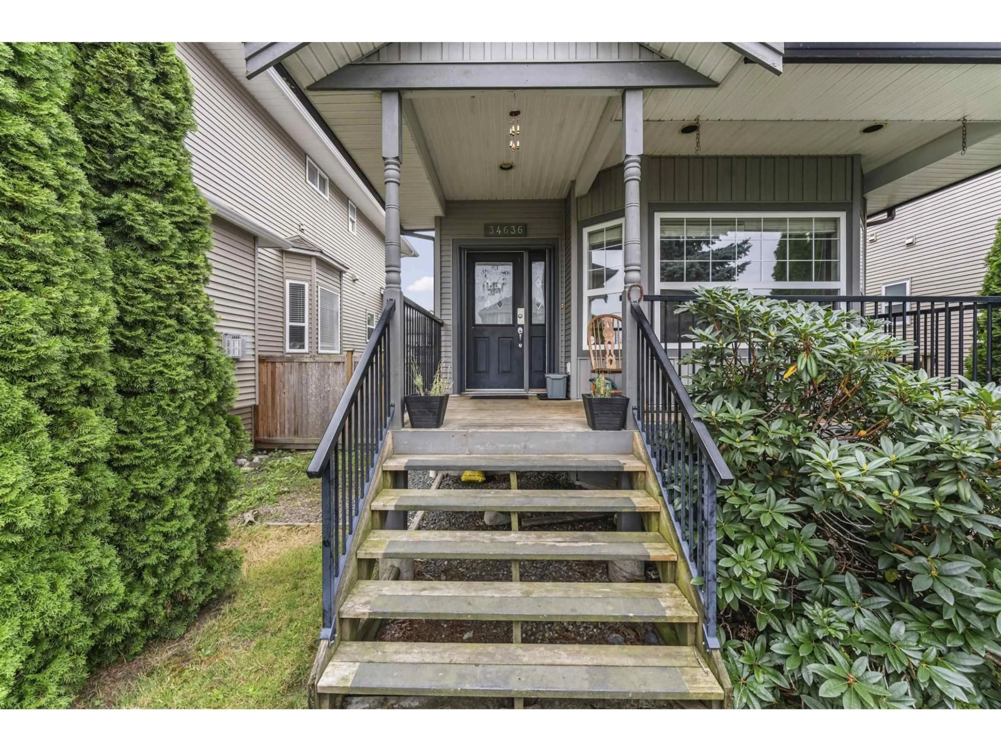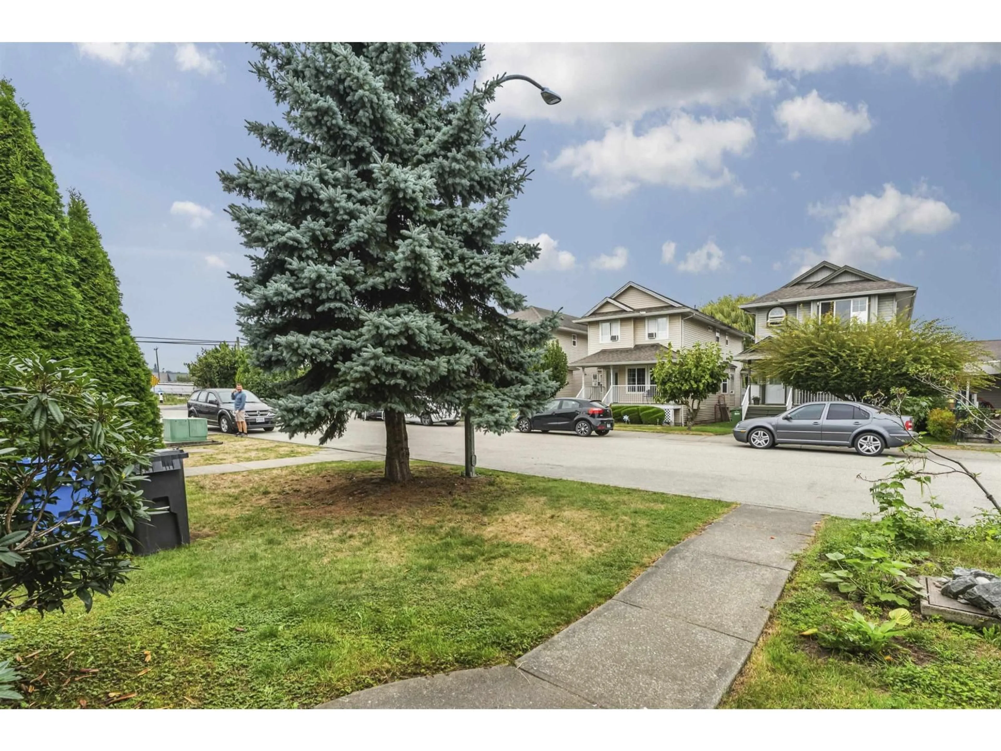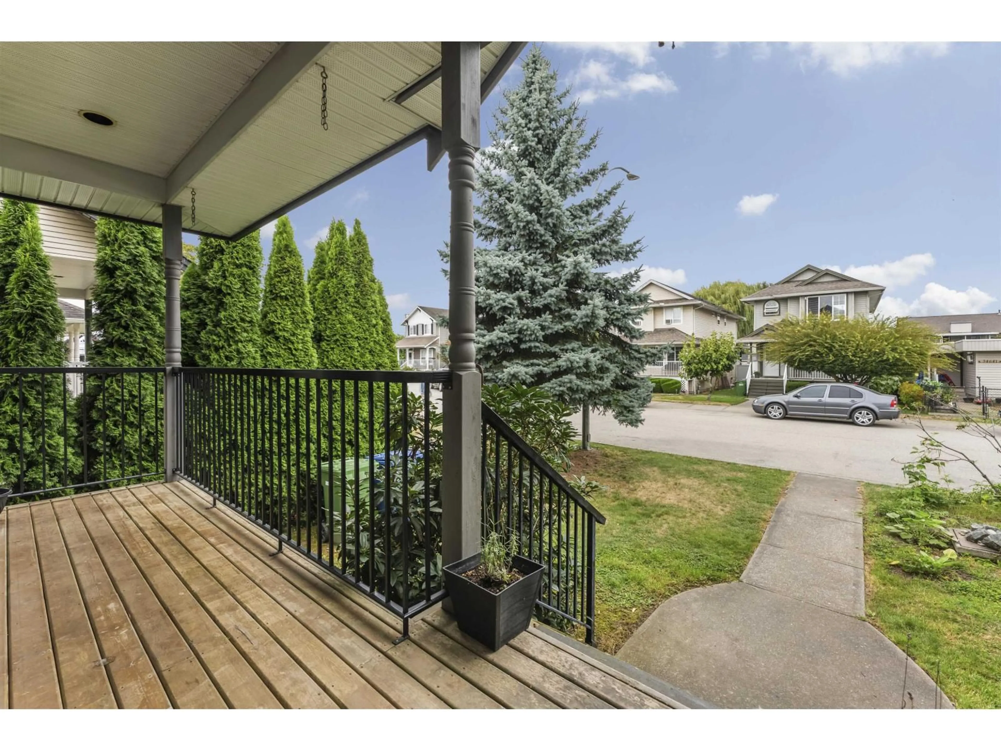34636 7TH AVENUE, Abbotsford, British Columbia V2S8C4
Contact us about this property
Highlights
Estimated valueThis is the price Wahi expects this property to sell for.
The calculation is powered by our Instant Home Value Estimate, which uses current market and property price trends to estimate your home’s value with a 90% accuracy rate.Not available
Price/Sqft$451/sqft
Monthly cost
Open Calculator
Description
Attractive 3 bed/3 bath 2 storey home on a quiet cul-d-sac in Huntington Village! Spacious Bright open layout with 9' ceilings. Sizeable kitchen with solid raised maple cabinets, cozy gas fireplace in the living room, laminate flooring throughout and large bedrooms including master with ensuite. Loads of storage with 5' crawl and single detached garage with lane access. Brand new furnace and Heat Pump makes it fully centrally Air conditioned.. Fenced south-facing yard with huge patio area. Fantastic location close to Hwy-1, US border, shopping and recreation. Call for your private viewing today! (id:39198)
Property Details
Interior
Features
Exterior
Parking
Garage spaces -
Garage type -
Total parking spaces 3
Property History
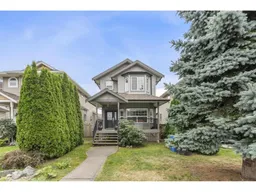 30
30
