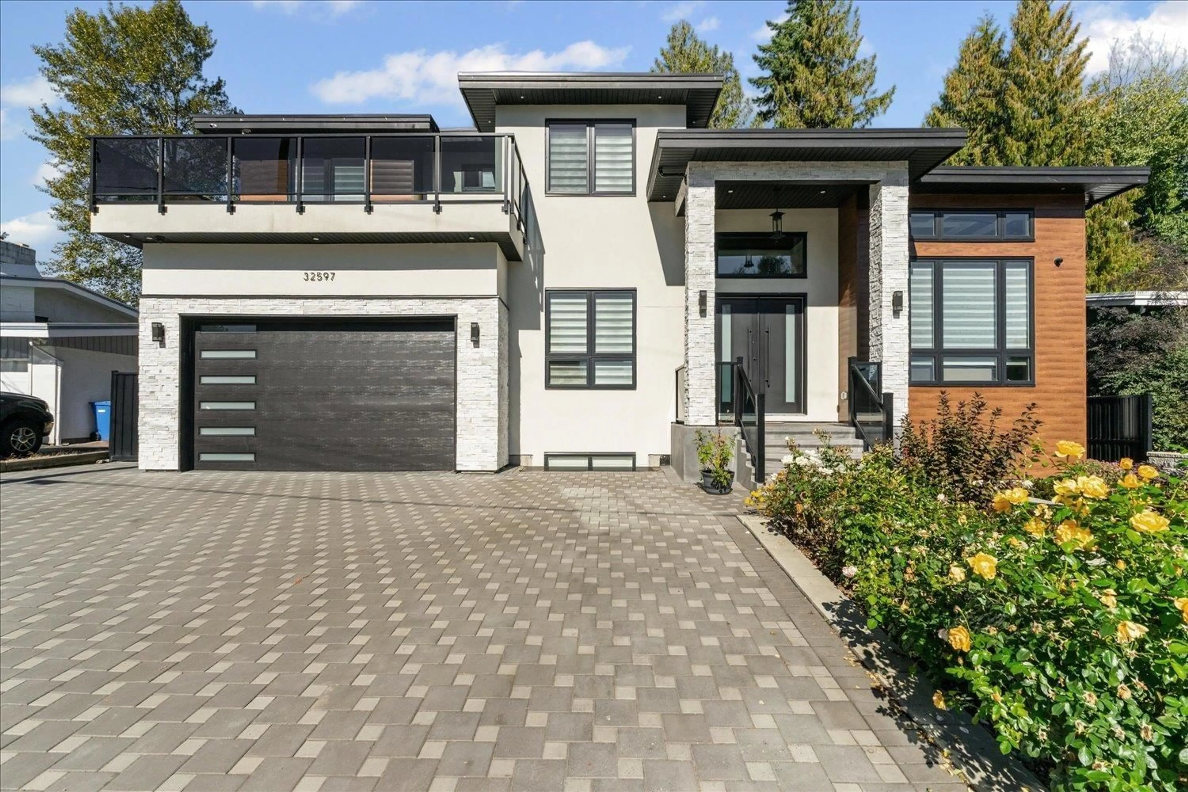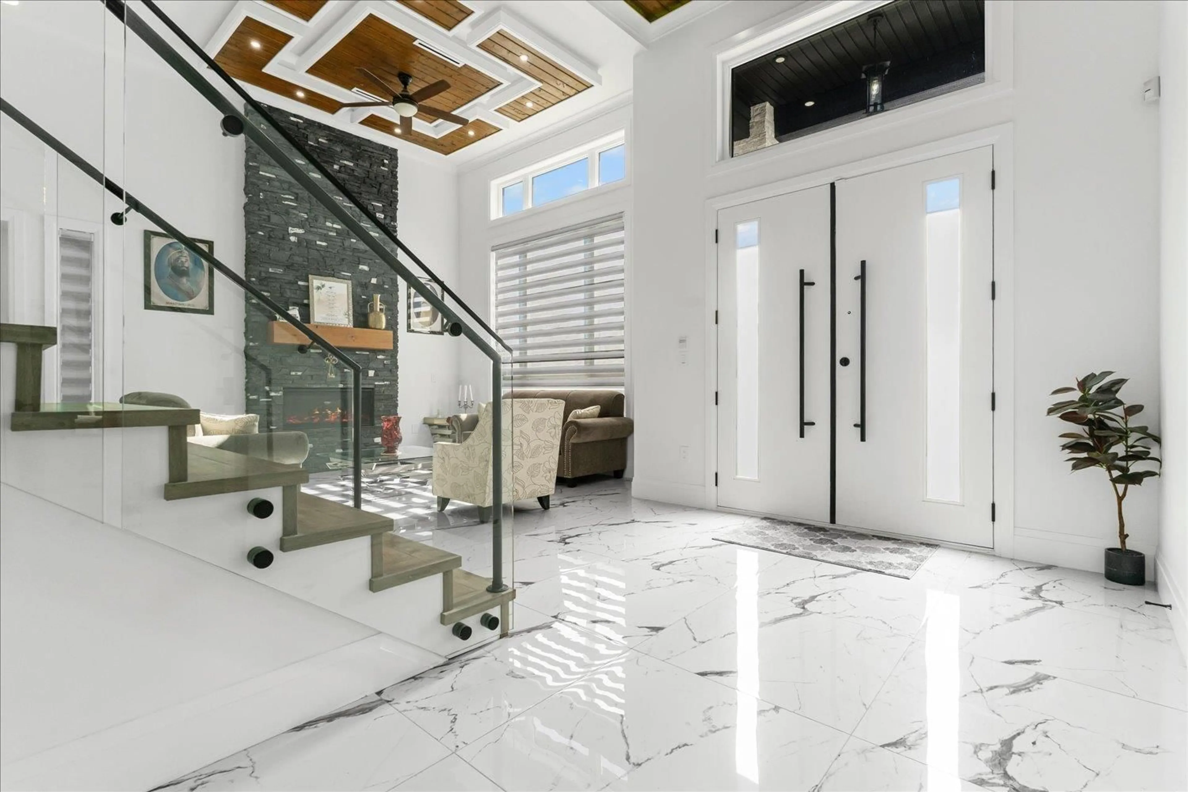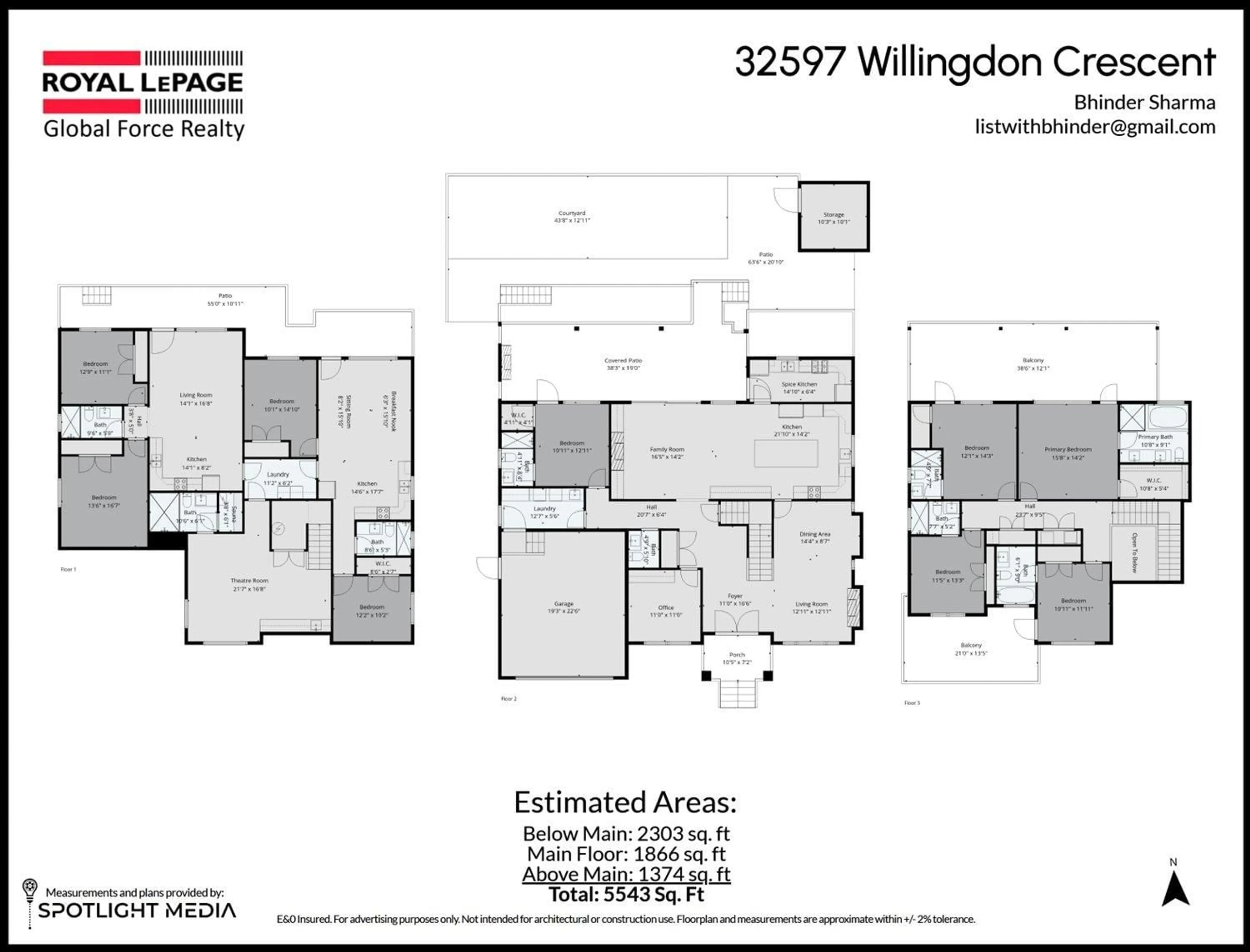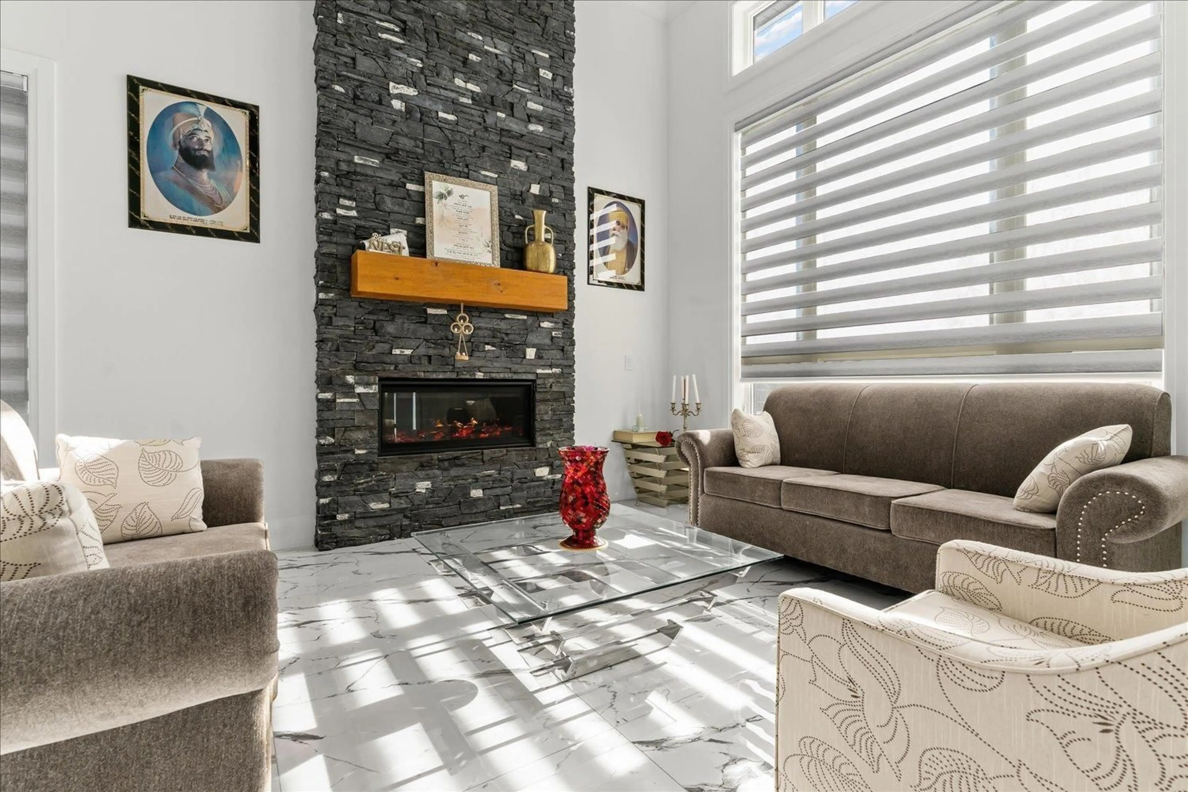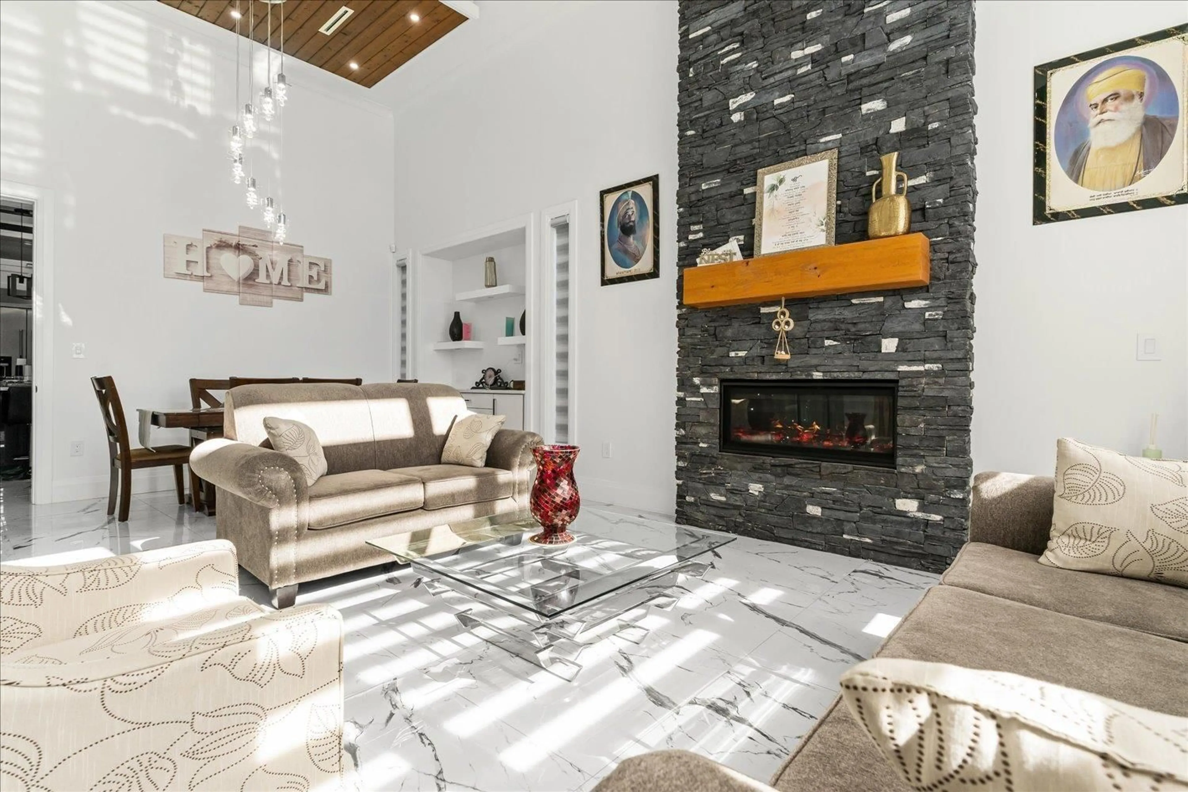32597 WILLINGDON CRESCENT, Abbotsford, British Columbia V2T1S1
Contact us about this property
Highlights
Estimated valueThis is the price Wahi expects this property to sell for.
The calculation is powered by our Instant Home Value Estimate, which uses current market and property price trends to estimate your home’s value with a 90% accuracy rate.Not available
Price/Sqft$389/sqft
Monthly cost
Open Calculator
Description
Welcome to this stunning 9-bedroom, 9-bathroom luxury home offering over 5,543 sq. ft. of elegant living space on a 7,280 sq. ft. lot. Enjoy breathtaking views of the northern mountains and Mount Baker from your patio, complete with a cozy gas fireplace. The master bedroom opens to a covered patio for peaceful mornings or relaxing evenings. This home features a spice kitchen, a spacious 6-car driveway, and two 2-bedroom mortgage helpers. Entertain family and friends in the theatre room with a full bath and connected sauna for relaxation. This home has Automation System and also has wall vacuums in all the washrooms. Located within walking distance to Sevenoaks Mall, Mill Lake Park, schools, and the hospital, this home perfectly blends luxury, convenience, and comfort. Call for more info. (id:39198)
Property Details
Interior
Features
Exterior
Parking
Garage spaces -
Garage type -
Total parking spaces 6
Property History
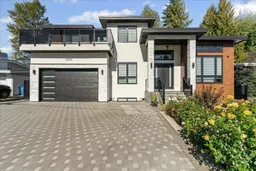 40
40
