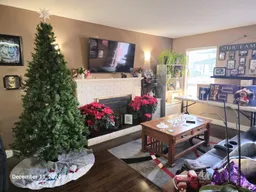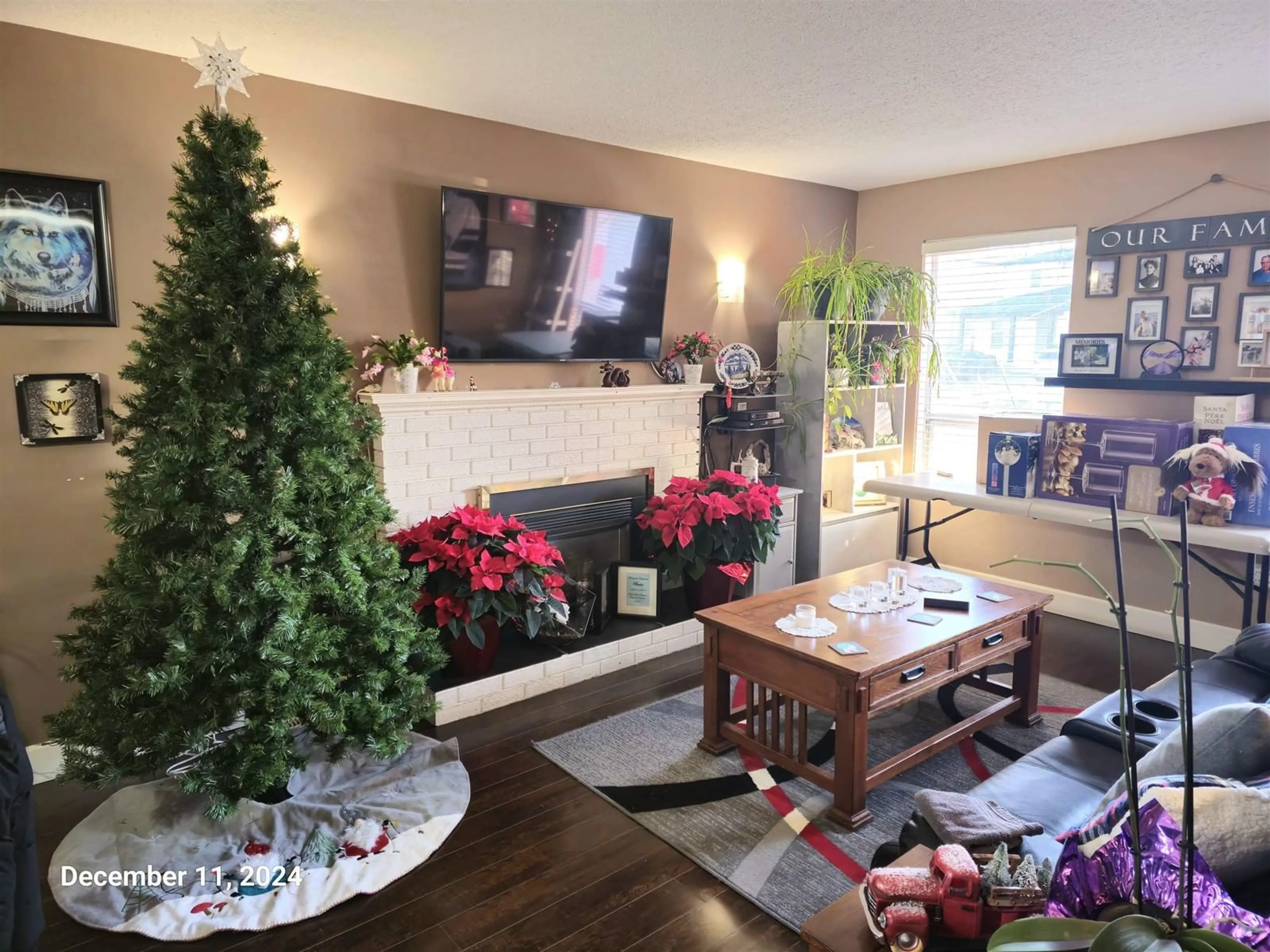32575 PEARDONVILLE ROAD, Abbotsford, British Columbia V2T1N2
Contact us about this property
Highlights
Estimated valueThis is the price Wahi expects this property to sell for.
The calculation is powered by our Instant Home Value Estimate, which uses current market and property price trends to estimate your home’s value with a 90% accuracy rate.Not available
Price/Sqft$421/sqft
Monthly cost
Open Calculator
Description
Great family home with 5 to 7 minute walk to Mill Lake, School & Shopping. Very clean Rancher with day light Walk out basement to a private fenced backyard. Total 6 bedrooms (3 Up & 3 Down). 3pc. ens. in PDRM. Gas F/P in Livingroom. Nice spacious Oak Kitchen with Nook & a door to Big Sundeck. Basement is fully finished. Large Rec. room, Games room & 2 bedrooms. Full bath down. Updated about 10 yrs ago. Roof, floors, paint, garage door & motor etc. Separate entry. Loads of parking. Walk to Mill Lake, Shopping & schools. Buy to live or an investment. Excellent clean tenants for last 8 years. Love to stay & rent. Must give 24 hrs. notice to show. Please do not knock on door. Thx for your cooperation. Please TB for showing. Priced to sell!! Bring Offers. (id:39198)
Property Details
Interior
Features
Exterior
Parking
Garage spaces -
Garage type -
Total parking spaces 8
Property History
 1
1

