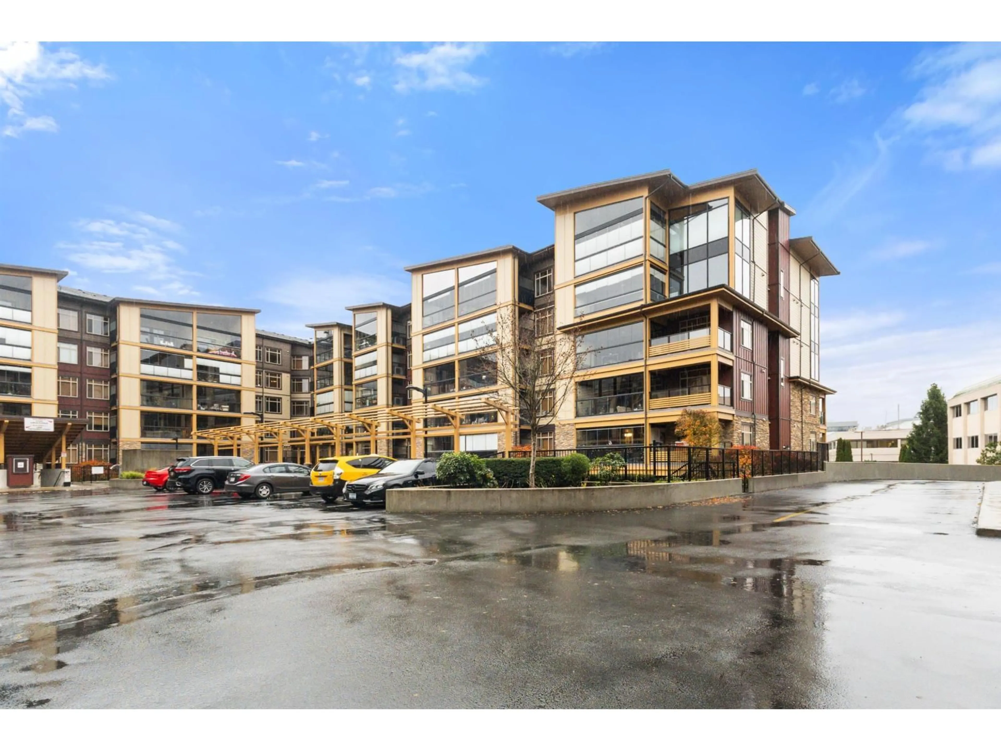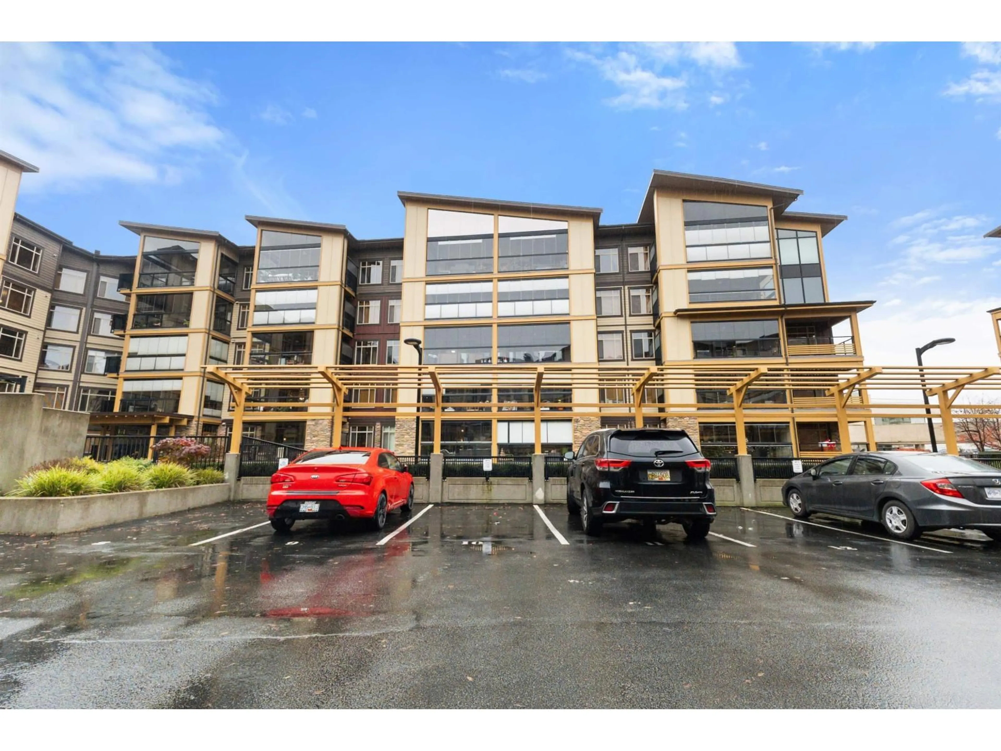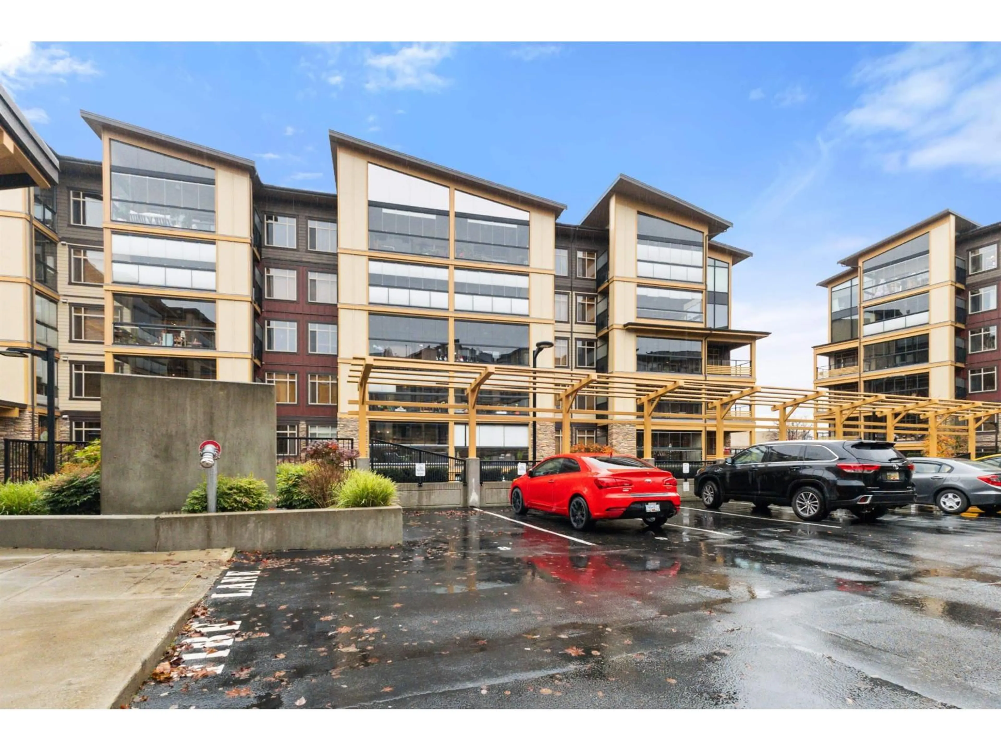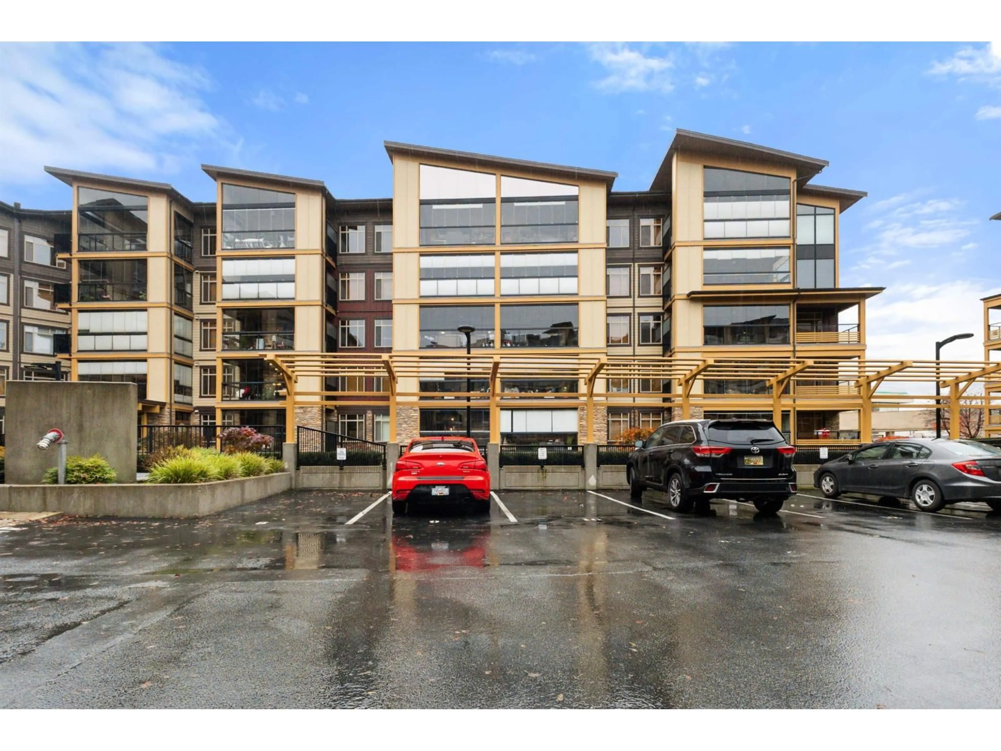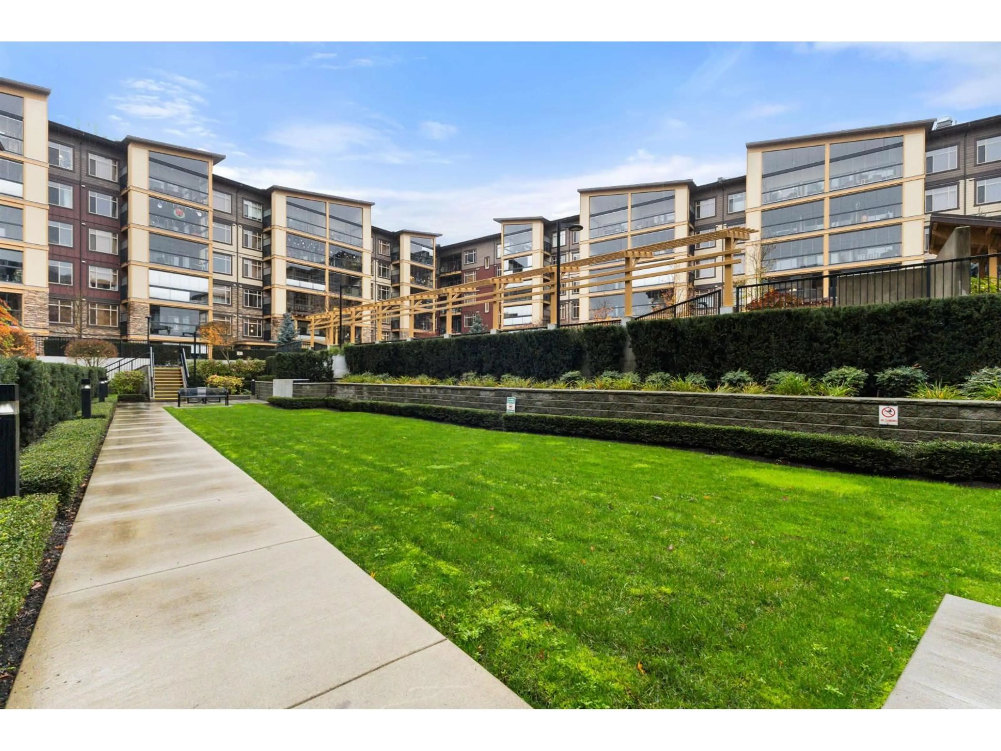320 - 32445 SIMON AVENUE, Abbotsford, British Columbia V2T0G7
Contact us about this property
Highlights
Estimated valueThis is the price Wahi expects this property to sell for.
The calculation is powered by our Instant Home Value Estimate, which uses current market and property price trends to estimate your home’s value with a 90% accuracy rate.Not available
Price/Sqft$561/sqft
Monthly cost
Open Calculator
Description
Welcome to La Galleria! This rare corner end unit offers extra privacy and features 2 bedrooms + den, 2 bathrooms, and 1329 sqft of total space (1096 sqft living + 233 sqft enclosed solarium). The solarium can open for fresh air or or when closed it provides extra living space all year and BONUS a BBQ area and sundeck. The primary bedroom boasts a double vanity and built-in safe. Gourmet kitchen with granite countertops, eating bar, and plenty of cabinetry. Enjoy air conditioning, in-suite laundry, and extra storage locker next to 2 parking stalls. Amenities include exercise room, playroom, and recreational room. Ideally located near shopping, transit, schools, library, Rotary Stadium & all amenities. Perfect blend of comfort, style, and convenience! (id:39198)
Property Details
Interior
Features
Exterior
Parking
Garage spaces -
Garage type -
Total parking spaces 2
Condo Details
Amenities
Storage - Locker, Exercise Centre, Recreation Centre, Guest Suite, Laundry - In Suite, Air Conditioning
Inclusions
Property History
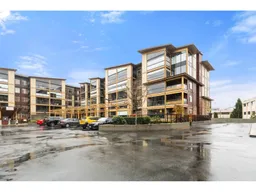 28
28
