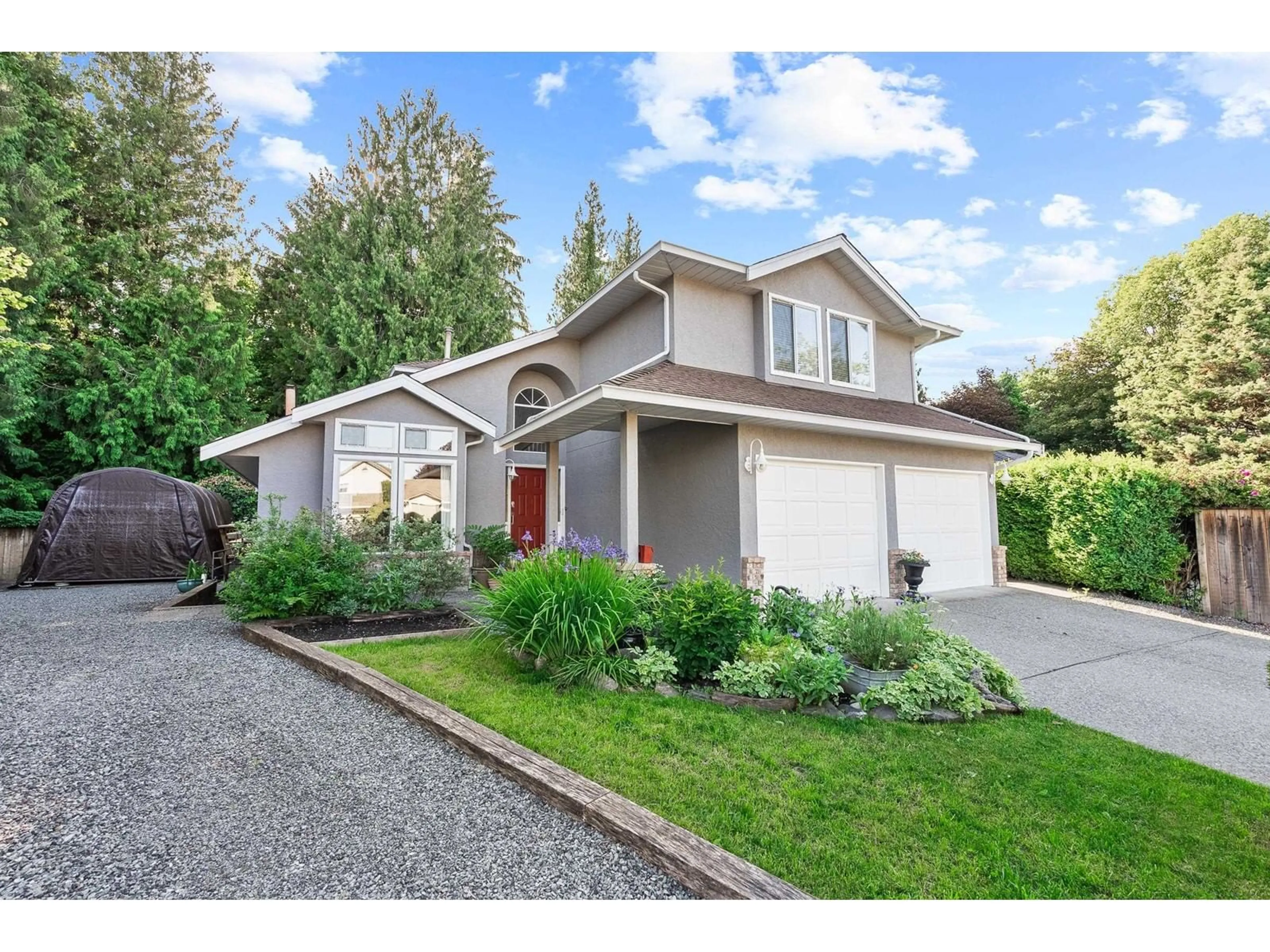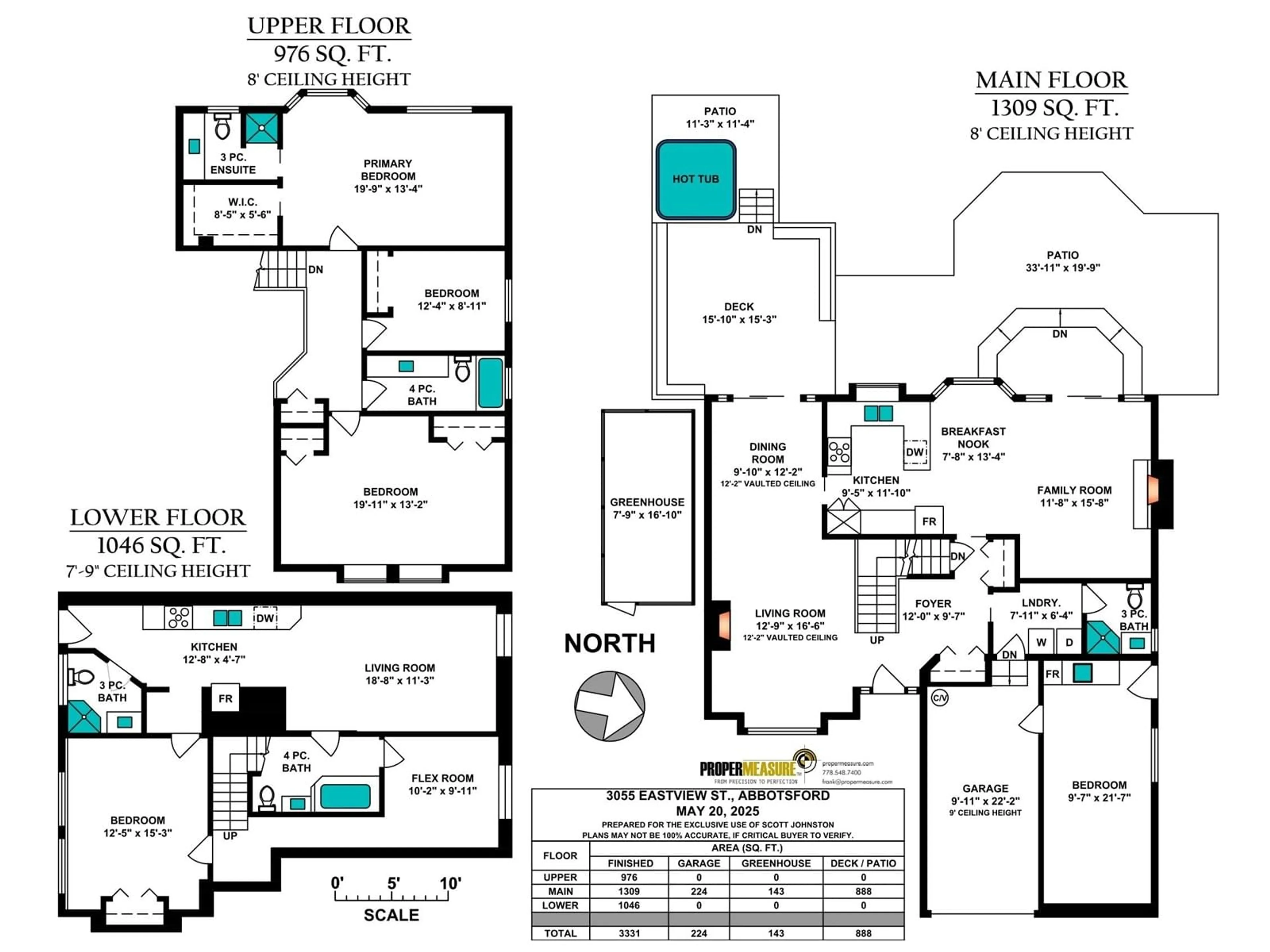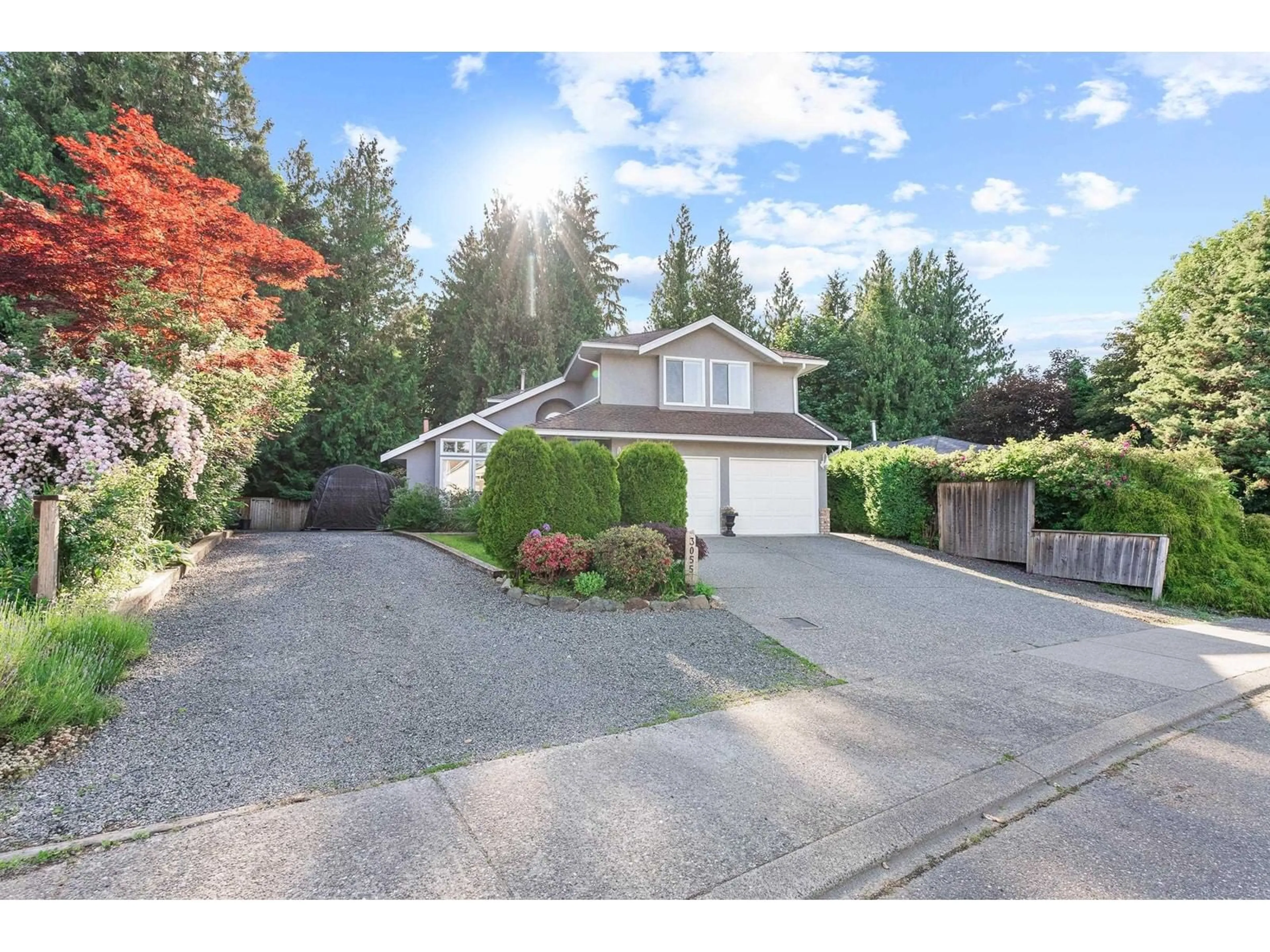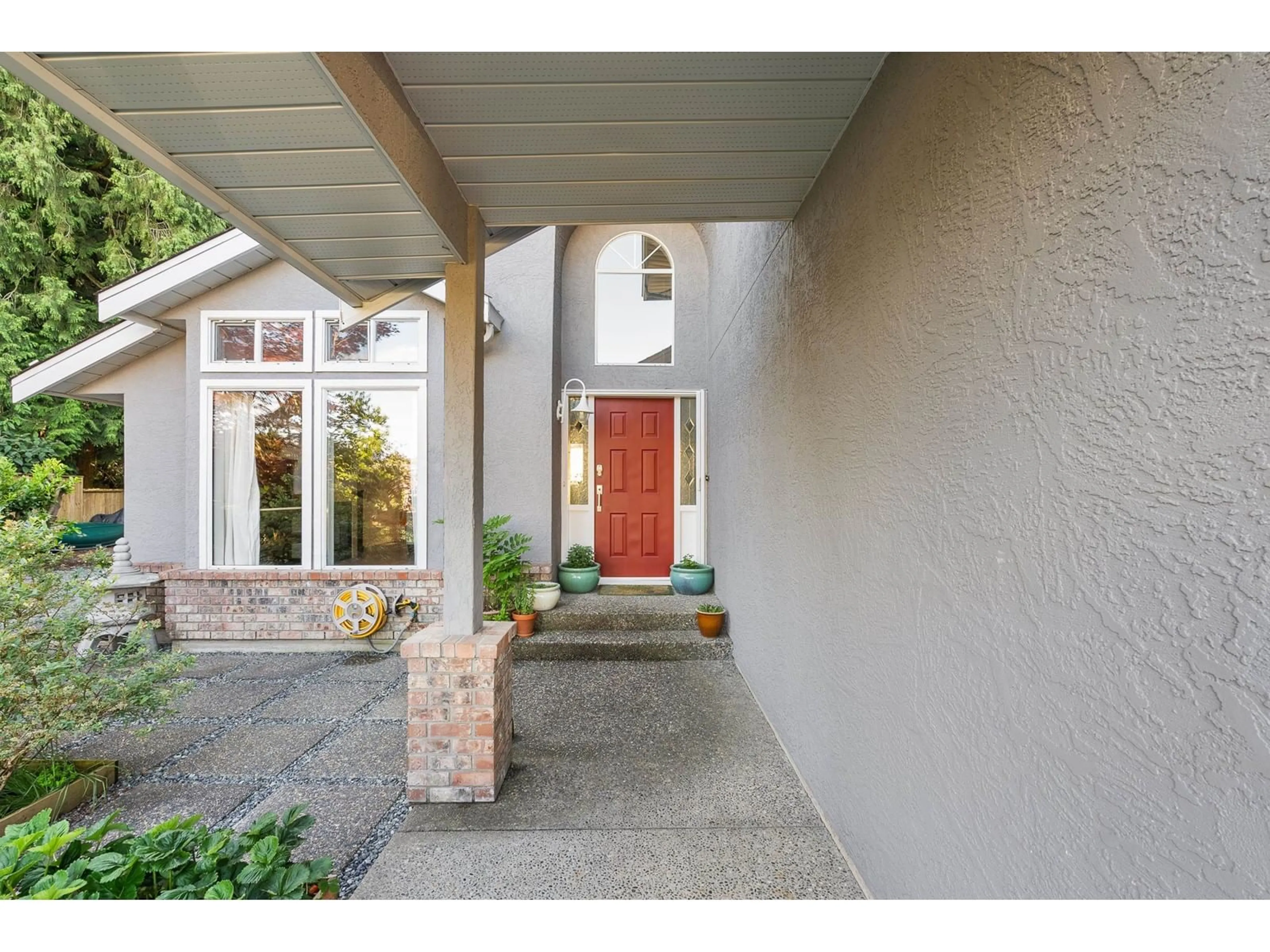3055 EASTVIEW STREET, Abbotsford, British Columbia V2S6W3
Contact us about this property
Highlights
Estimated valueThis is the price Wahi expects this property to sell for.
The calculation is powered by our Instant Home Value Estimate, which uses current market and property price trends to estimate your home’s value with a 90% accuracy rate.Not available
Price/Sqft$390/sqft
Monthly cost
Open Calculator
Description
Don't miss this hidden gem! Over 3000 sqft 2 Storey home inc. newly renovated basement suite with separate access. Main floor features vaulted ceilings, updated kitchen, laundry, full bath & 2 fireplaces. Spacious primary bedroom w/ walk-in closet & full en-suite. 3 bedrooms up, could be converted back to 4. Fully finished basement inc. a suite that can be either 1 or 2 bedrooms. Past updates include, flooring, paint, ductless heat pumps. Bonus studio in garage w/ sink, separate access & heat pump. All sitting on a spacious 7620 sqft lot w/ RV parking. Beautiful backyard provides ample entertaining spaces, a green house and greenbelt with direct access to a network of trails for the kids and dog! Ultra convenient location is central to everything and a brief walk to Terry Fox Elementary! (id:39198)
Property Details
Interior
Features
Exterior
Parking
Garage spaces -
Garage type -
Total parking spaces 6
Property History
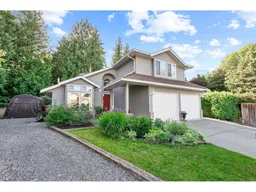 40
40
