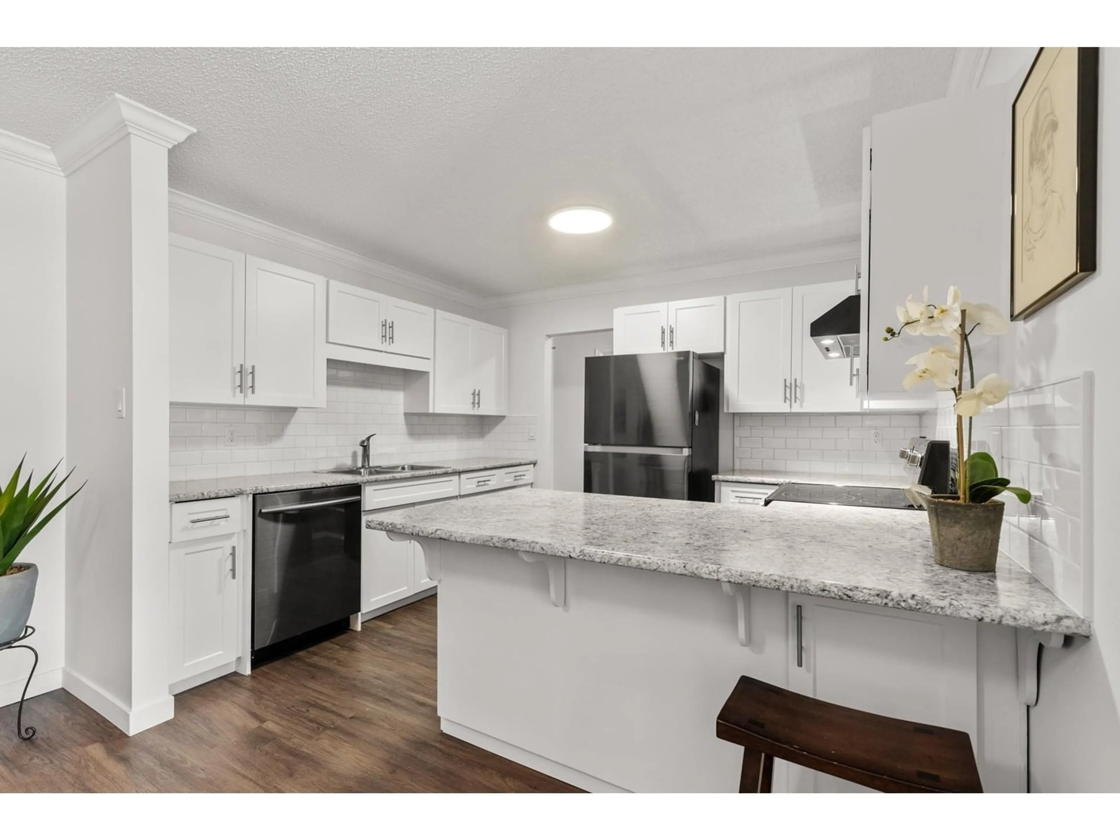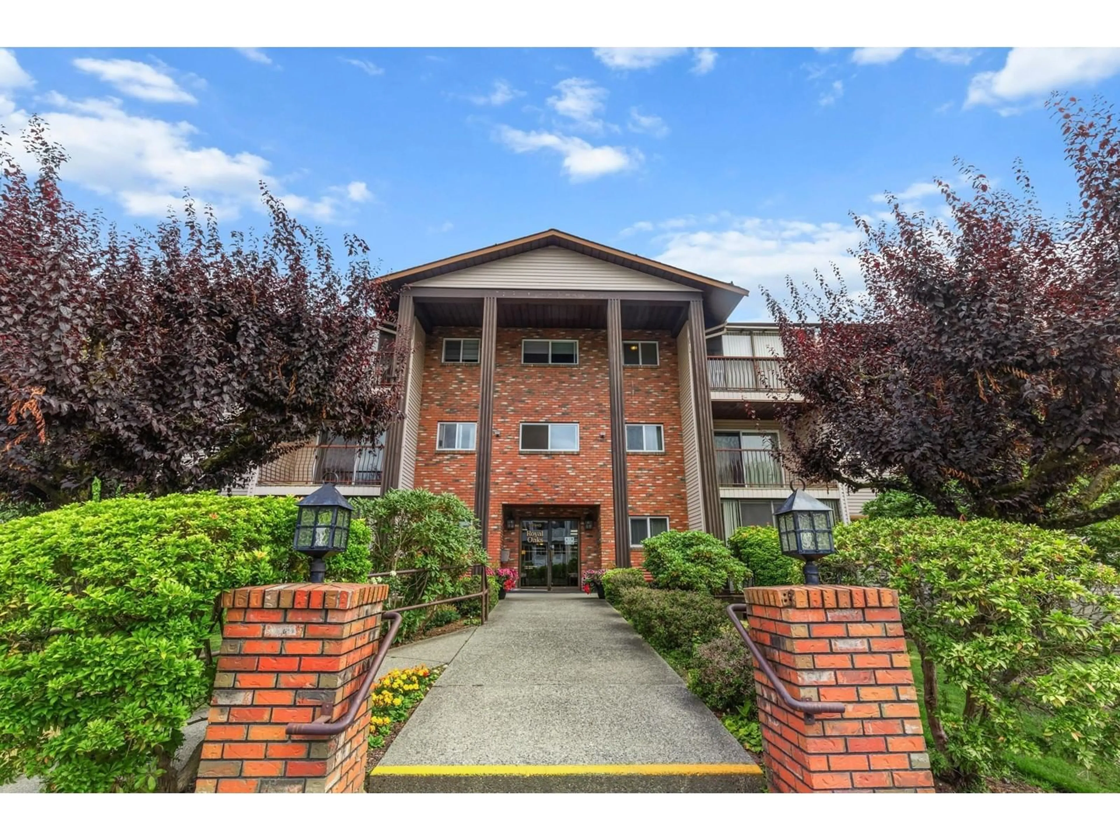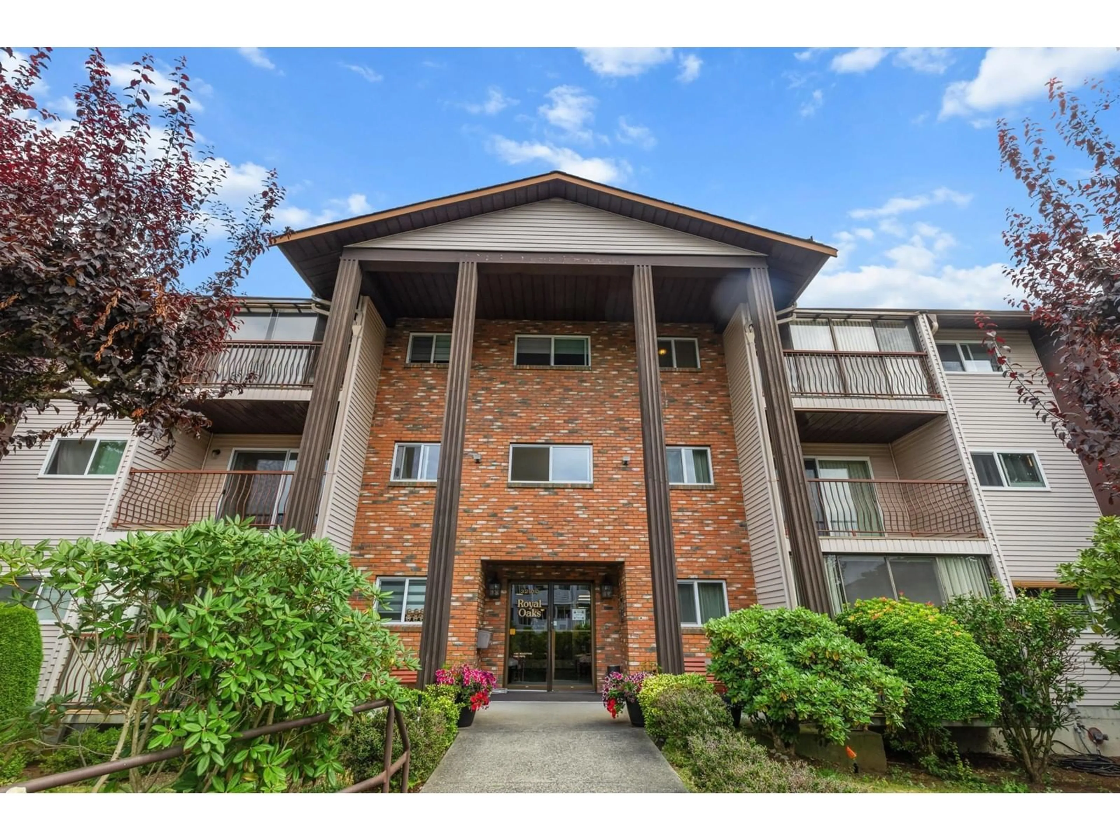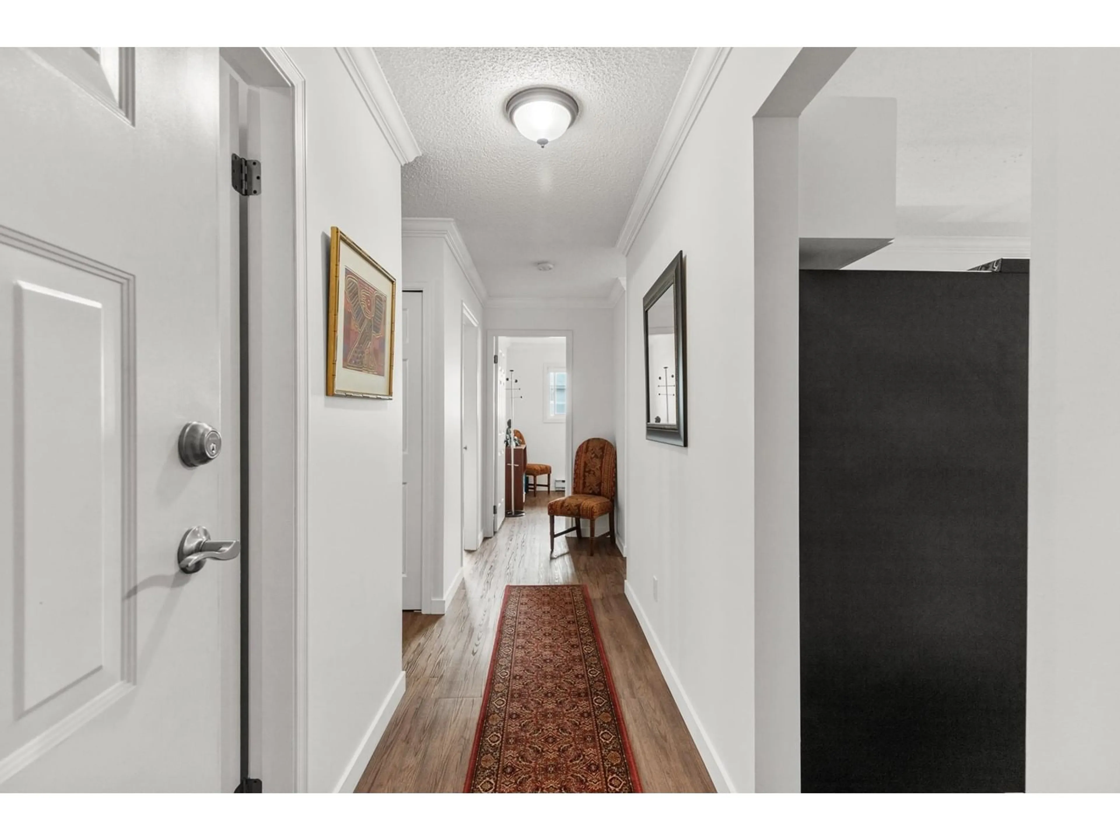303 - 32910 AMICUS, Abbotsford, British Columbia V2S6G9
Contact us about this property
Highlights
Estimated ValueThis is the price Wahi expects this property to sell for.
The calculation is powered by our Instant Home Value Estimate, which uses current market and property price trends to estimate your home’s value with a 90% accuracy rate.Not available
Price/Sqft$379/sqft
Est. Mortgage$1,627/mo
Maintenance fees$330/mo
Tax Amount (2024)$1,215/yr
Days On Market68 days
Description
Welcome to a beautiful top floor condo in the heart of the city! Located at the end of a quiet cul de sac is this 2 bed home that has everything done for you such as vinyl plank floors, crown moldings, white kitchen with black stainless appliances, subway tile splash and extra large peninsula, updated light fixtures, glassed in balcony with custom rolling blinds for year round enjoyment, A/C, convenient storage room off the balcony, generous laundry room with upper cabinets, spacious primary bedroom & recently renovated bath with huge tiled shower. This home has even been freshly painted! There is also a storage locker only steps from the unit. The location here can't be beat. Park the car & walk to everything - shopping, dining, Mill Lake & more. 55+ community & very well managed strata. (id:39198)
Property Details
Interior
Features
Exterior
Parking
Garage spaces -
Garage type -
Total parking spaces 1
Condo Details
Amenities
Storage - Locker, Laundry - In Suite, Clubhouse
Inclusions
Property History
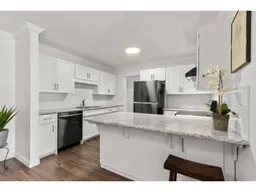 35
35
