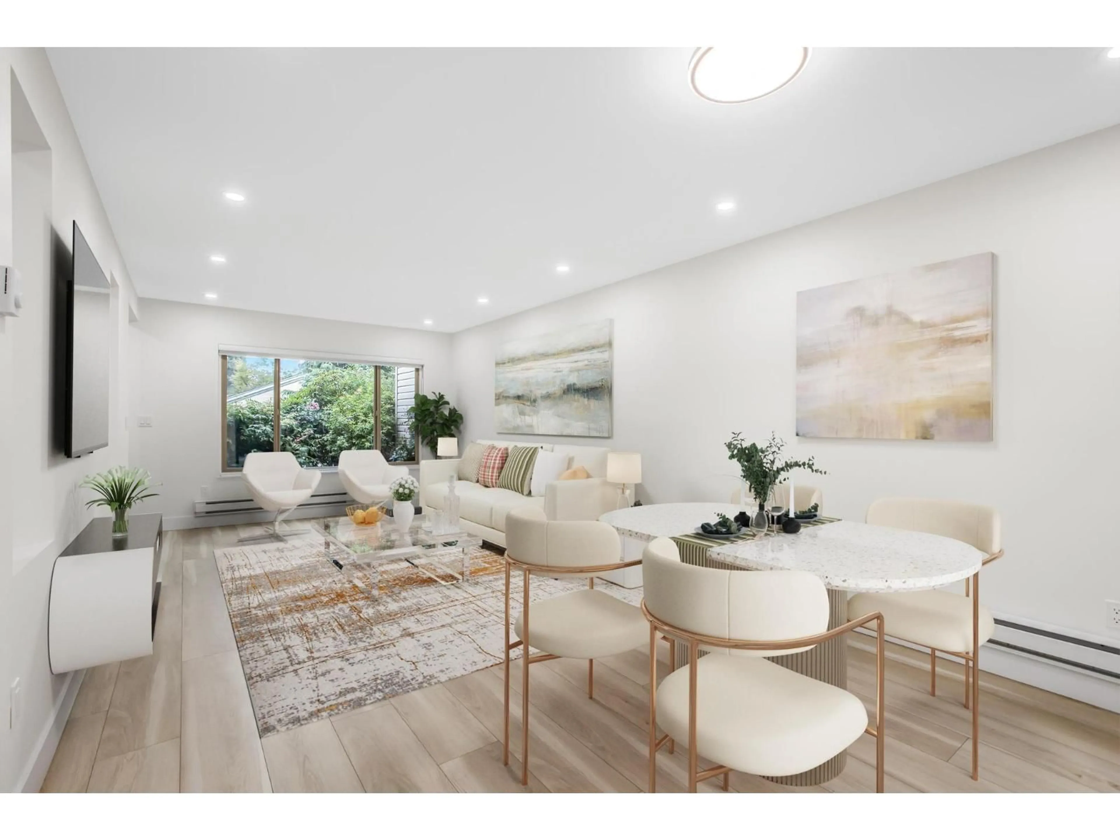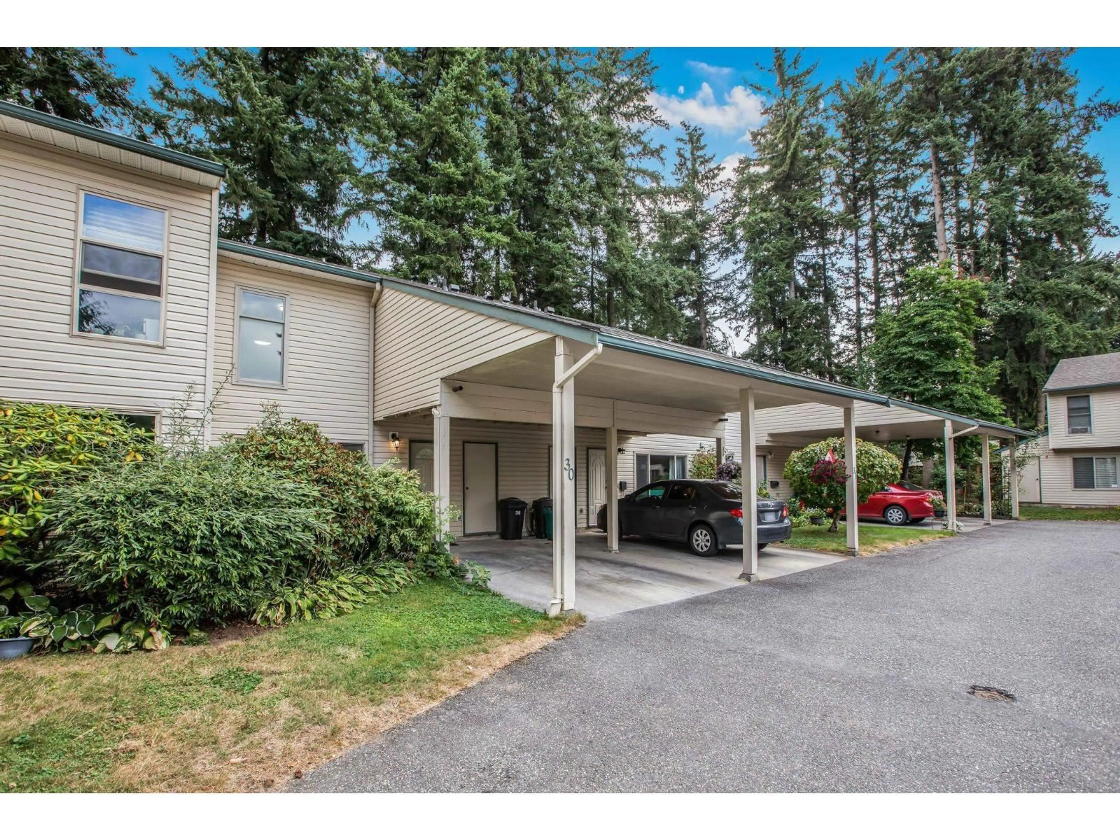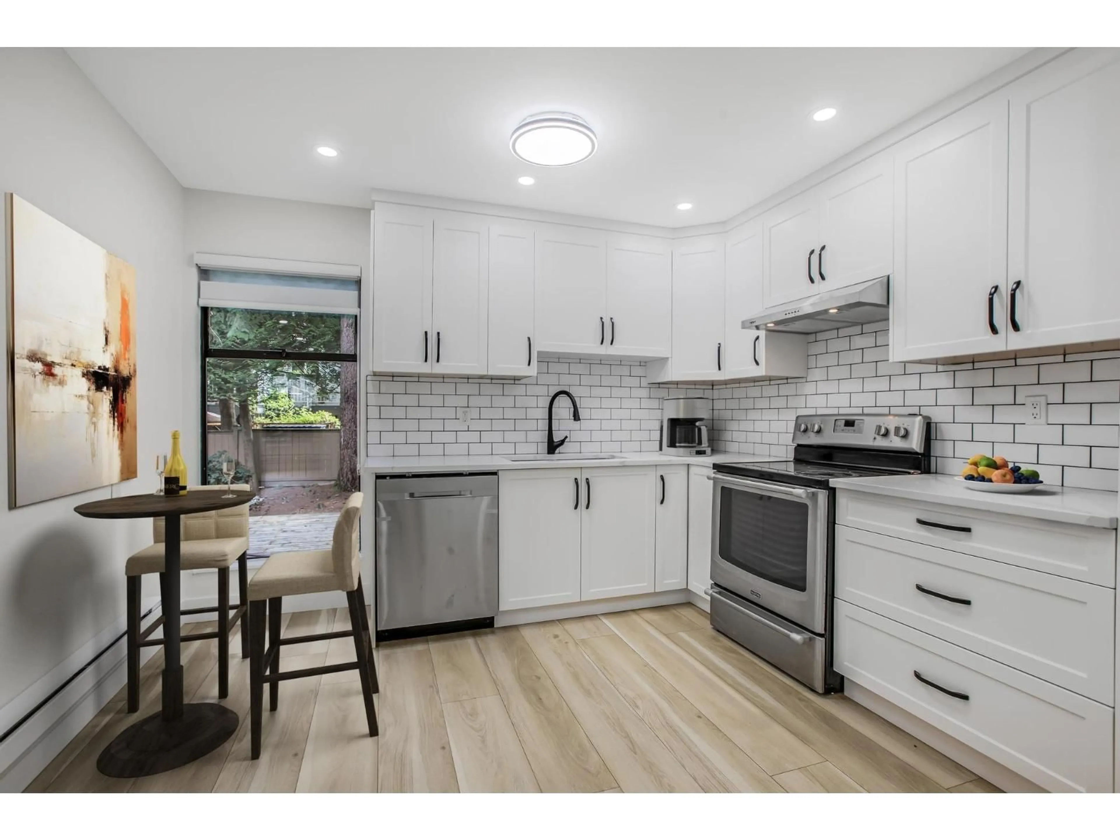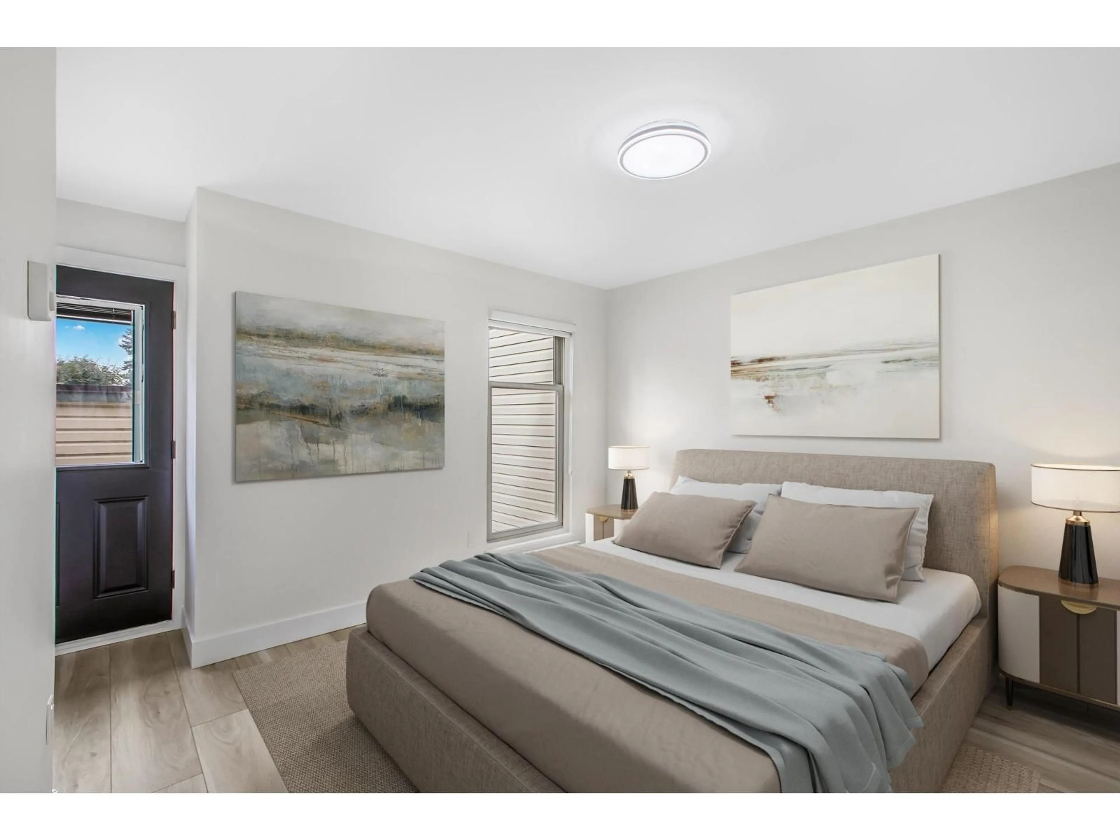30 - 32310 MOUAT DRIVE, Abbotsford, British Columbia V2T4J1
Contact us about this property
Highlights
Estimated valueThis is the price Wahi expects this property to sell for.
The calculation is powered by our Instant Home Value Estimate, which uses current market and property price trends to estimate your home’s value with a 90% accuracy rate.Not available
Price/Sqft$513/sqft
Monthly cost
Open Calculator
Description
This renovated townhouse feels like a detached house! The location can't be beat- located across the street from WJ Mouat Secondary school! This home has a fenced yard and large patio. Inside, no expense has been spared in updating the home. Check out the bright kitchen with quartz countertops, custom cabinets, and stainless steel appliances. The spacious living and dining rooms overlook the quiet patio that's perfect for entertaining. A bathroom and storage room complete this level. Upstairs, there are 3 bedrooms, a large laundry room, and a gorgeous bathroom with a walk in shower and marble surround-it feels like a hotel! There's even a private sun deck off the primary bedroom. Other great features include many led pot lights and new flooring throughout. Open House - Sat Jan 31 -12pm-2pm (id:39198)
Property Details
Interior
Features
Exterior
Parking
Garage spaces -
Garage type -
Total parking spaces 1
Condo Details
Amenities
Storage - Locker, Laundry - In Suite
Inclusions
Property History
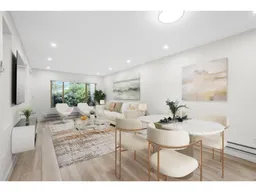 34
34
