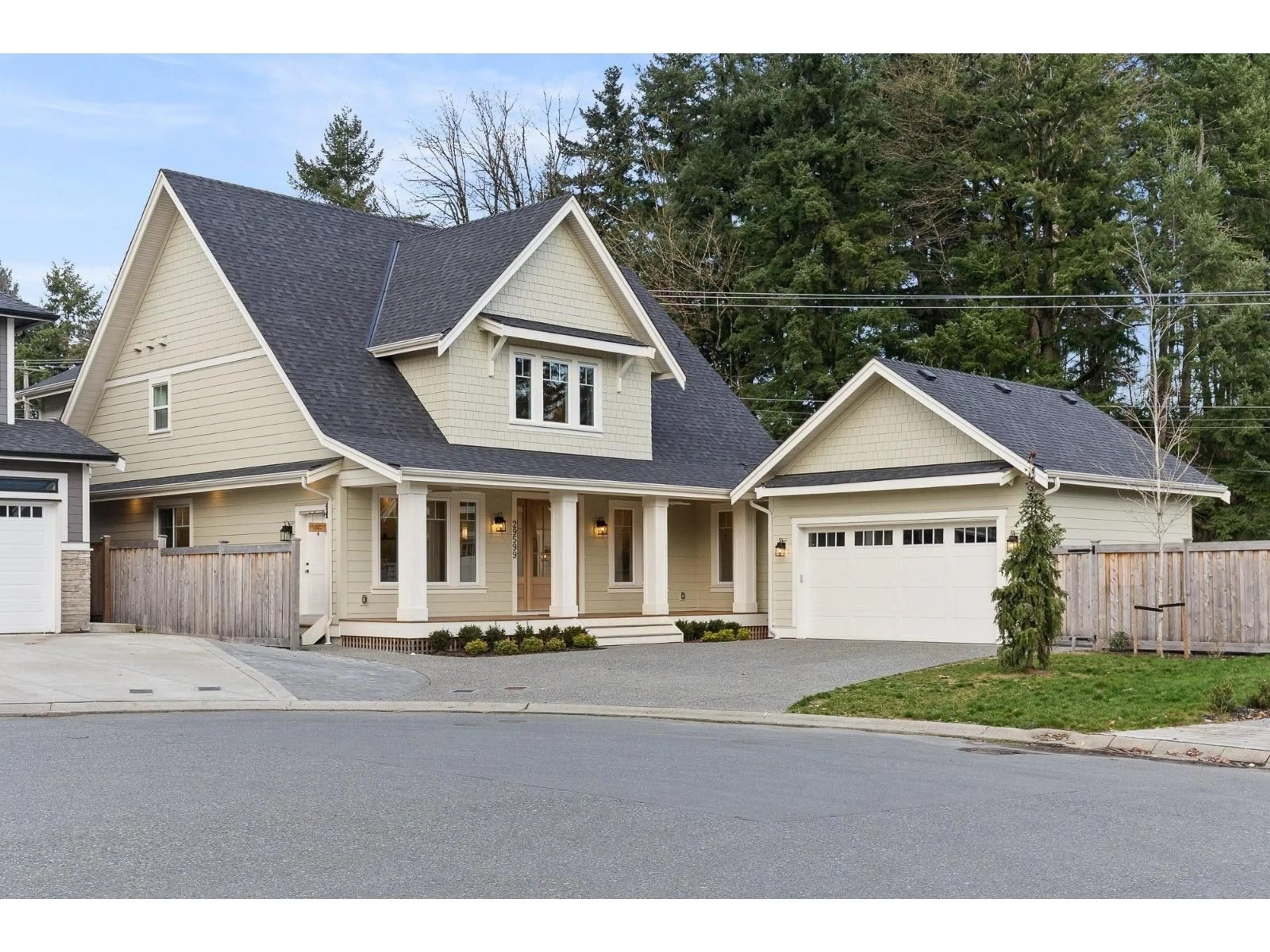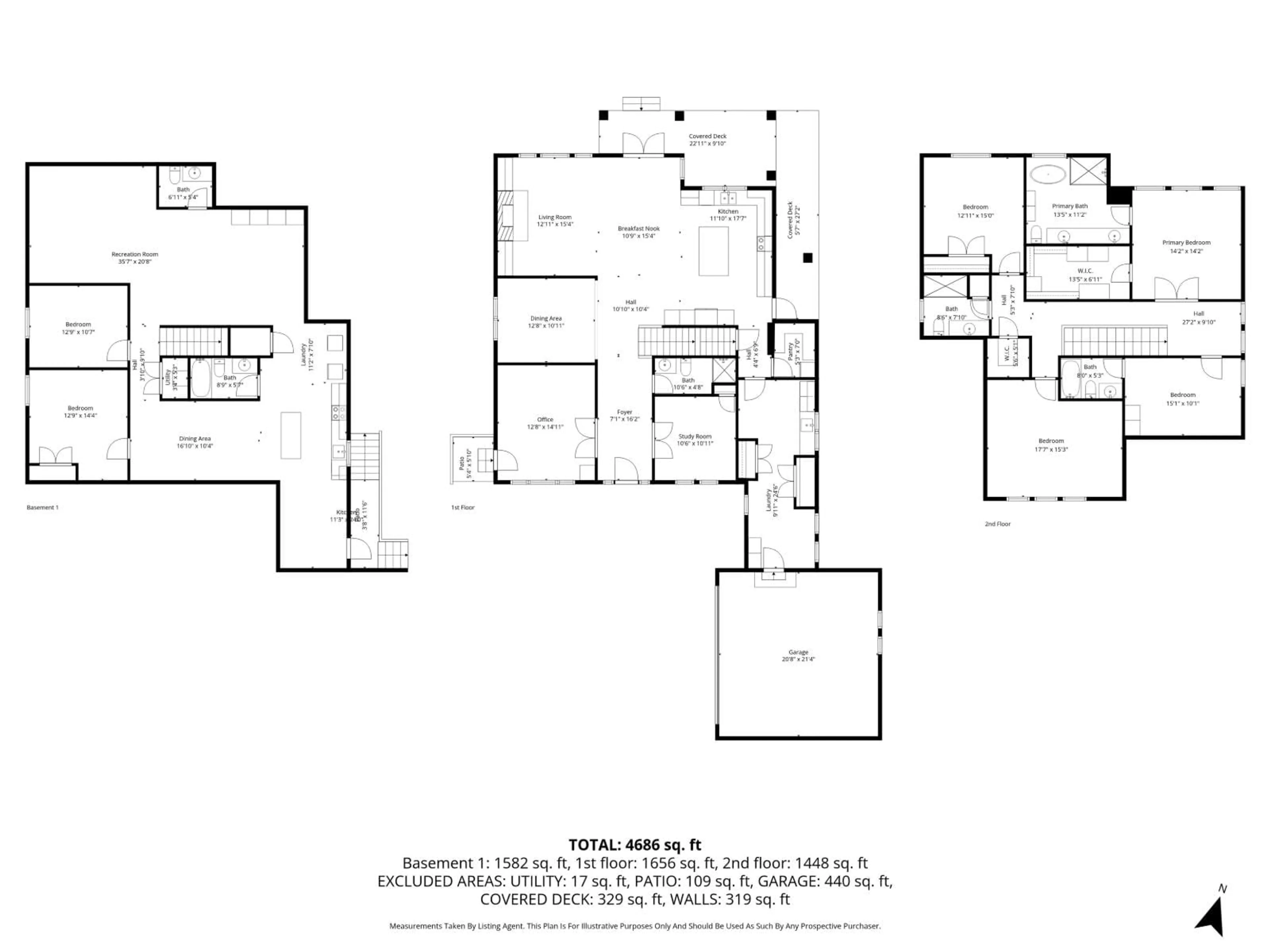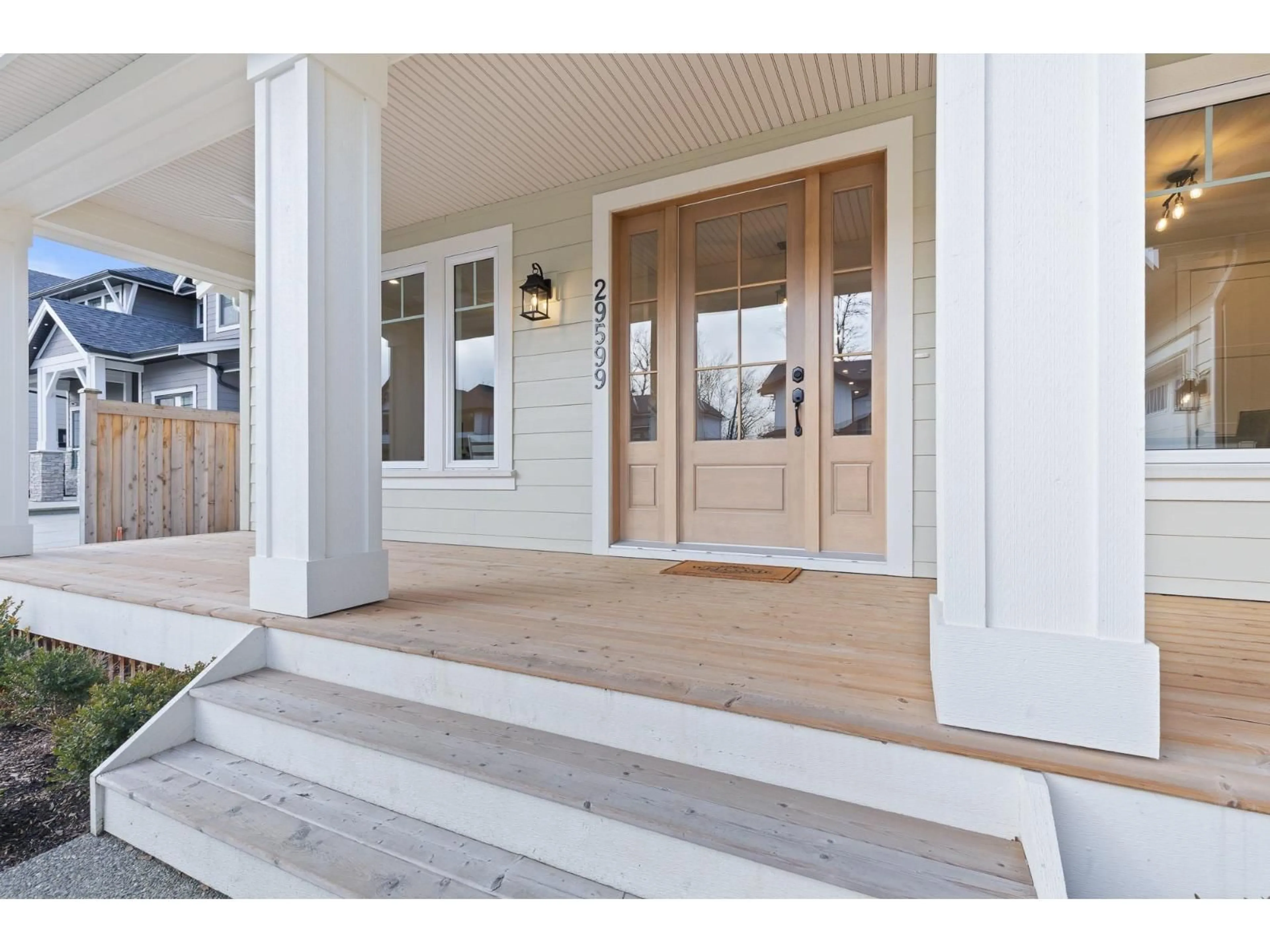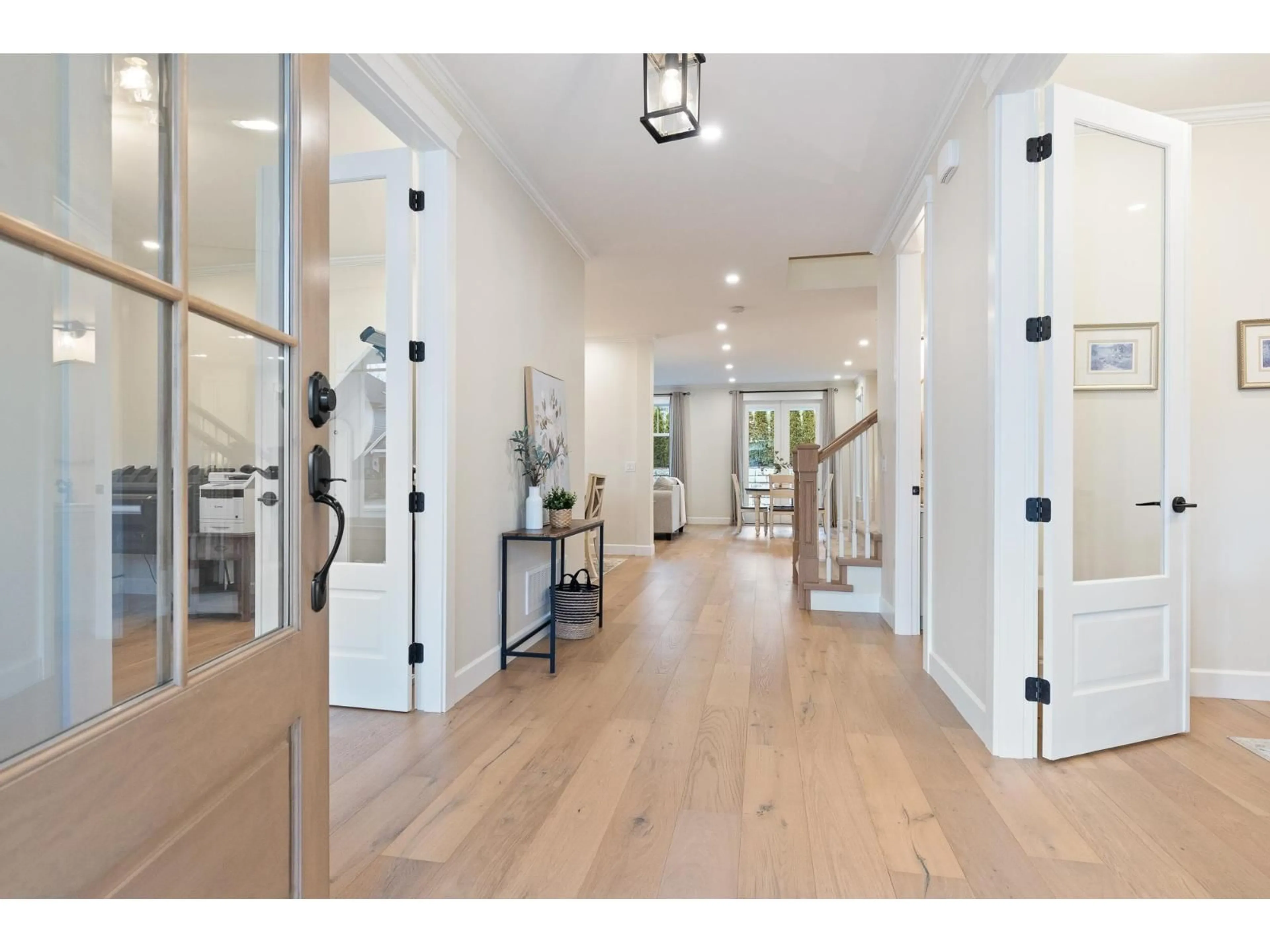29599 CORVINA COURT, Abbotsford, British Columbia V4X0A6
Contact us about this property
Highlights
Estimated valueThis is the price Wahi expects this property to sell for.
The calculation is powered by our Instant Home Value Estimate, which uses current market and property price trends to estimate your home’s value with a 90% accuracy rate.Not available
Price/Sqft$394/sqft
Monthly cost
Open Calculator
Description
Nearly new & NO GST w/ WARRANTY, custom home in Aberdeen's Pepin Brook designed by a veteran home designer for his family: uncompromising quality throughout. Private 8,220sqft corner lot, 6Bed 5Bath, 5,075 sqft home has 3 levels, 2 Bed Daylight Suite & Office w/ separate entrance. Refined interiors: HARDWOOD FLOORS, CENTRAL A/C, ON DEMAND H/WT, SECURITY CAMERAS, B/I VACUUM and the list goes on. Main floor has a dreamy kitchen w/ large island, W/I PANTRY & covered wrap-around deck. Above a stunning primary bedroom w/ spa ensuite, SOAKER TUB & W/I CLOSET, 2nd bedroom w/ ensuite, a 3rd bedroom and large vaulted REC ROOM. Below a 1,780 sqft bright suite w/ its own yard and entrance. Minutes to Hwy 1, Fraser Hwy, Airport, Highstreet, parks and great schools. Must see video tour & in person! WOW (id:39198)
Property Details
Interior
Features
Exterior
Parking
Garage spaces -
Garage type -
Total parking spaces 6
Property History
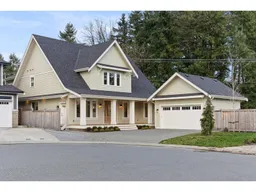 40
40
