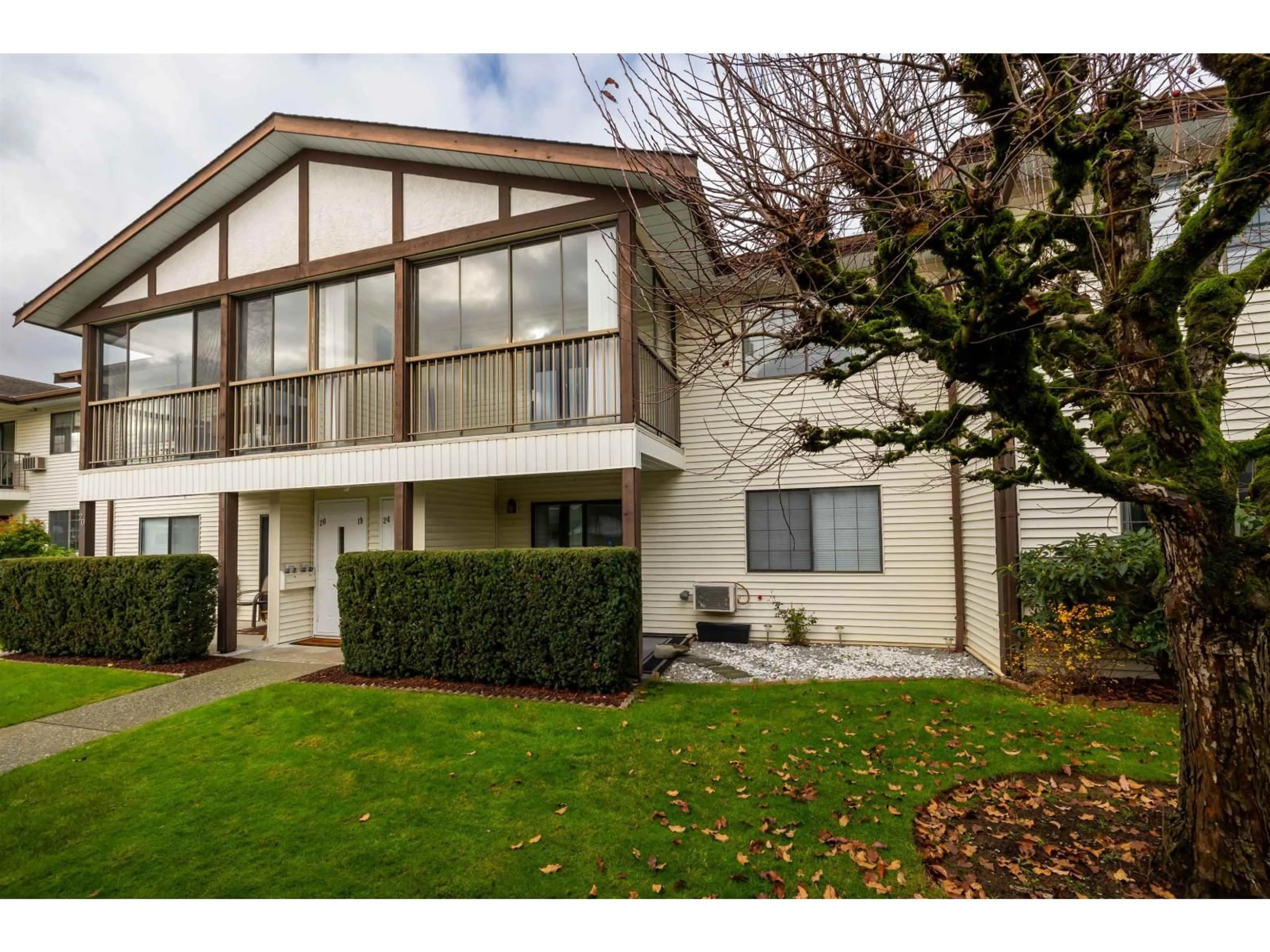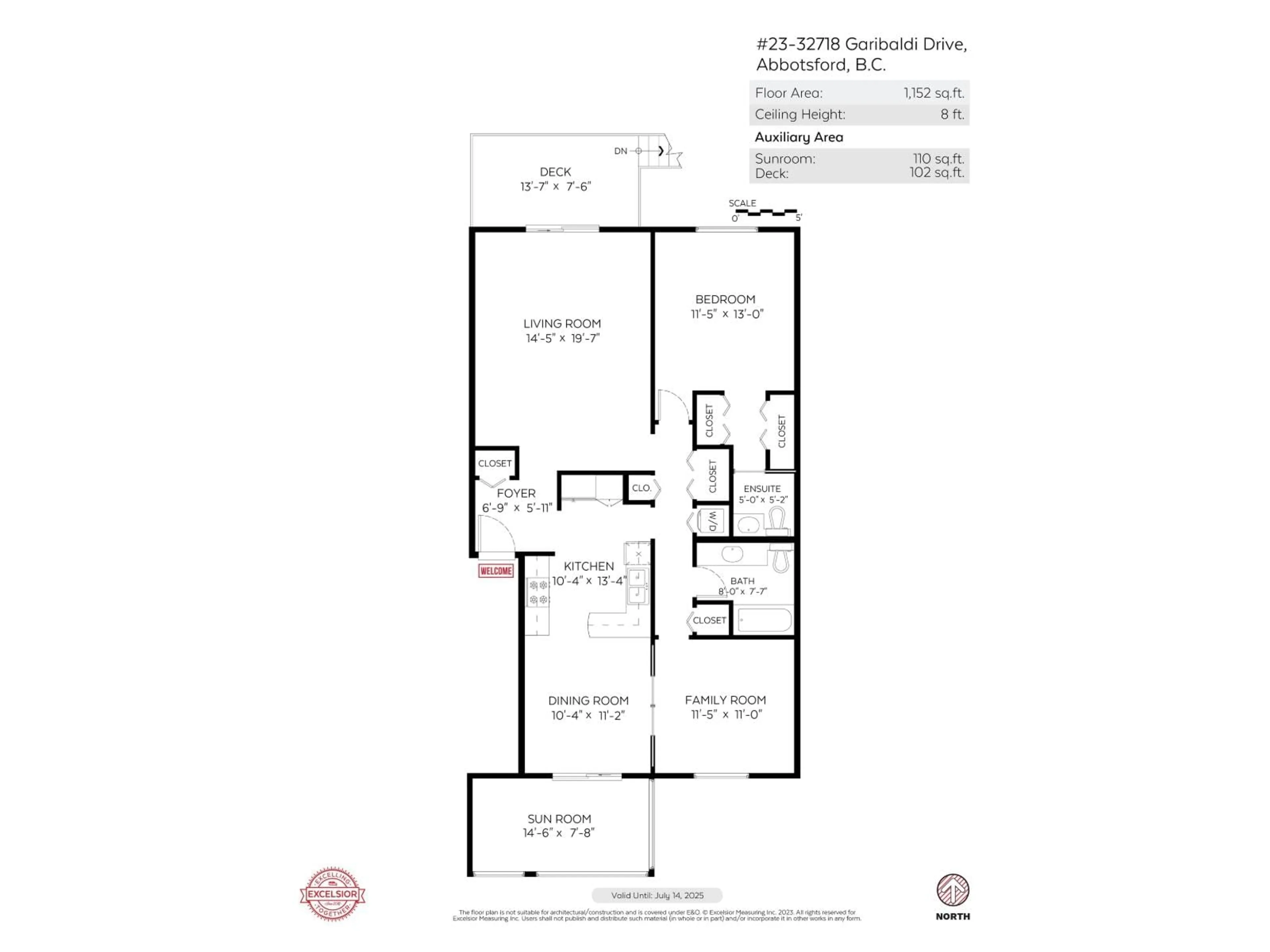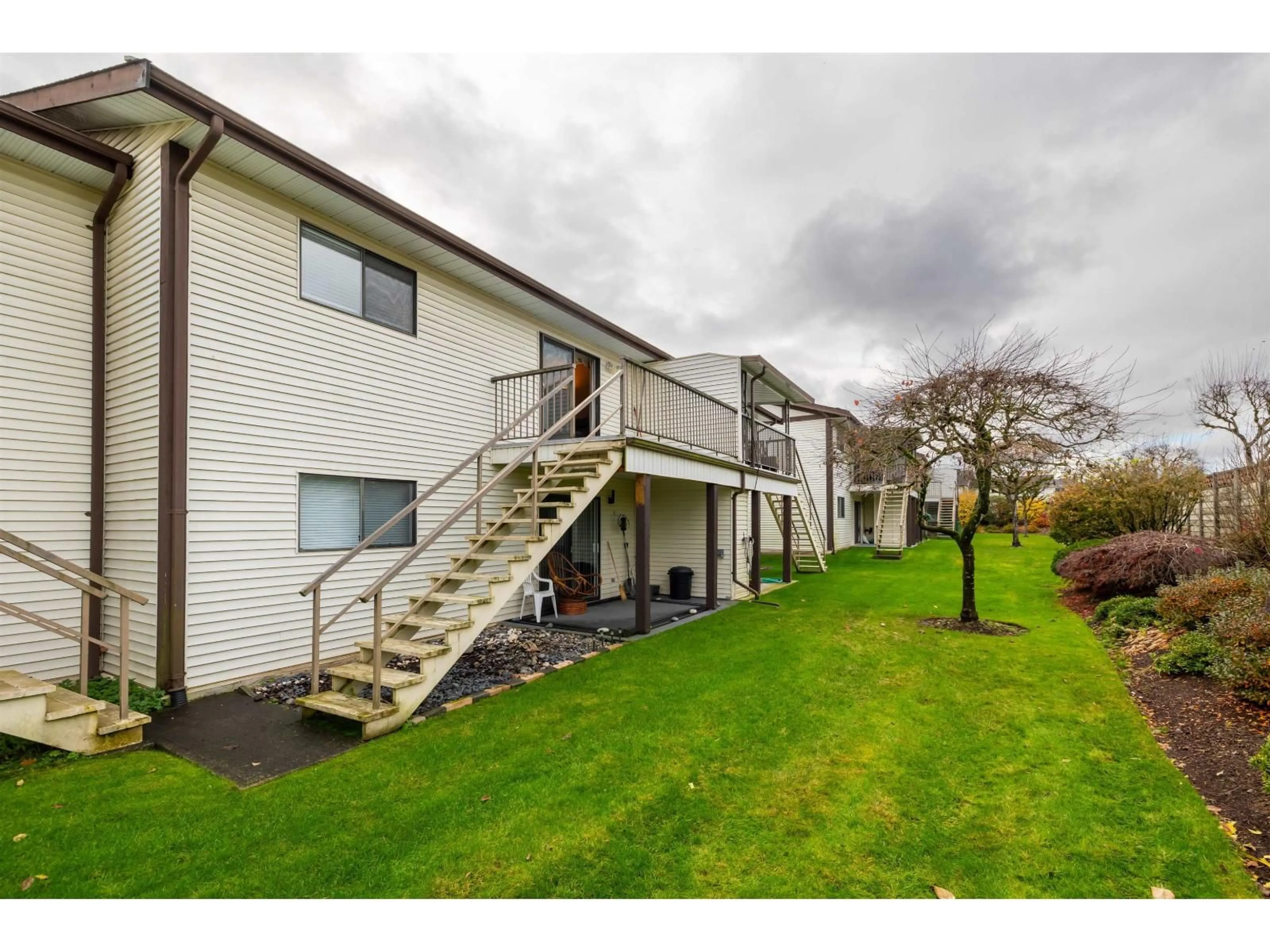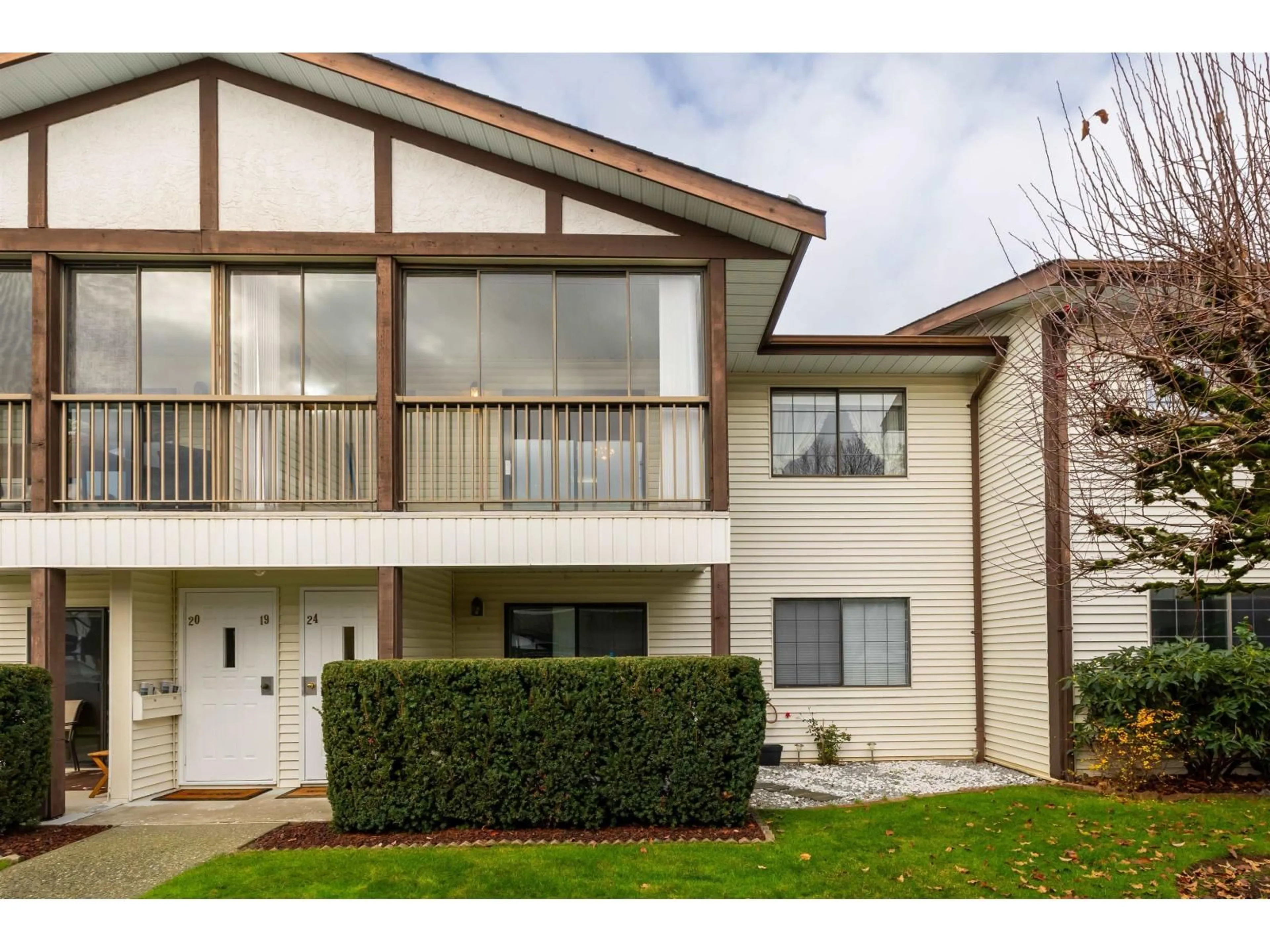23 - 32718 GARIBALDI DRIVE, Abbotsford, British Columbia V2T5T6
Contact us about this property
Highlights
Estimated valueThis is the price Wahi expects this property to sell for.
The calculation is powered by our Instant Home Value Estimate, which uses current market and property price trends to estimate your home’s value with a 90% accuracy rate.Not available
Price/Sqft$285/sqft
Monthly cost
Open Calculator
Description
FIRCREST ESTATES in the heart of Abbotsford! This RANCHER STYLE 2 bedroom 2 bathroom upper unit townhouse is in a fantastic 55+ adult oriented community. This well maintained unit boasts 1152 sq ft of spacious living space in incredible original condition. Large living space to entertain and back deck and stairs leading down to the common area greenspace. Covered parking spot out front of unit. Well run complex with RV parking available. Footsteps to Cafes, Trading Post Brewery & shops! Great value! (id:39198)
Property Details
Interior
Features
Exterior
Parking
Garage spaces -
Garage type -
Total parking spaces 1
Condo Details
Amenities
Laundry - In Suite
Inclusions
Property History
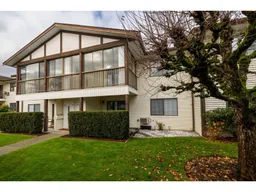 31
31
