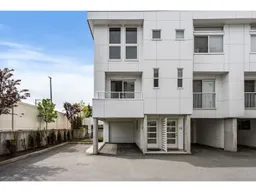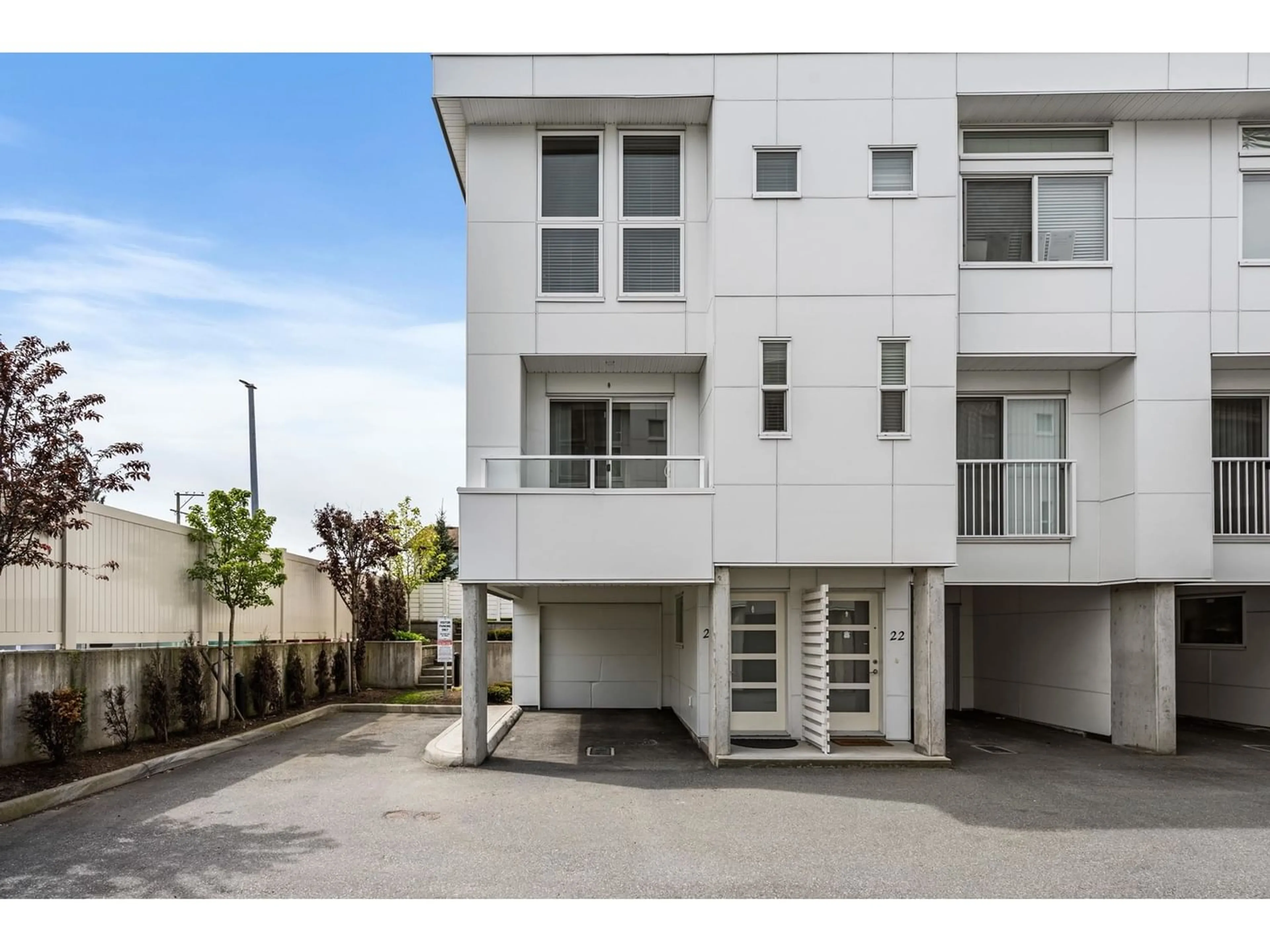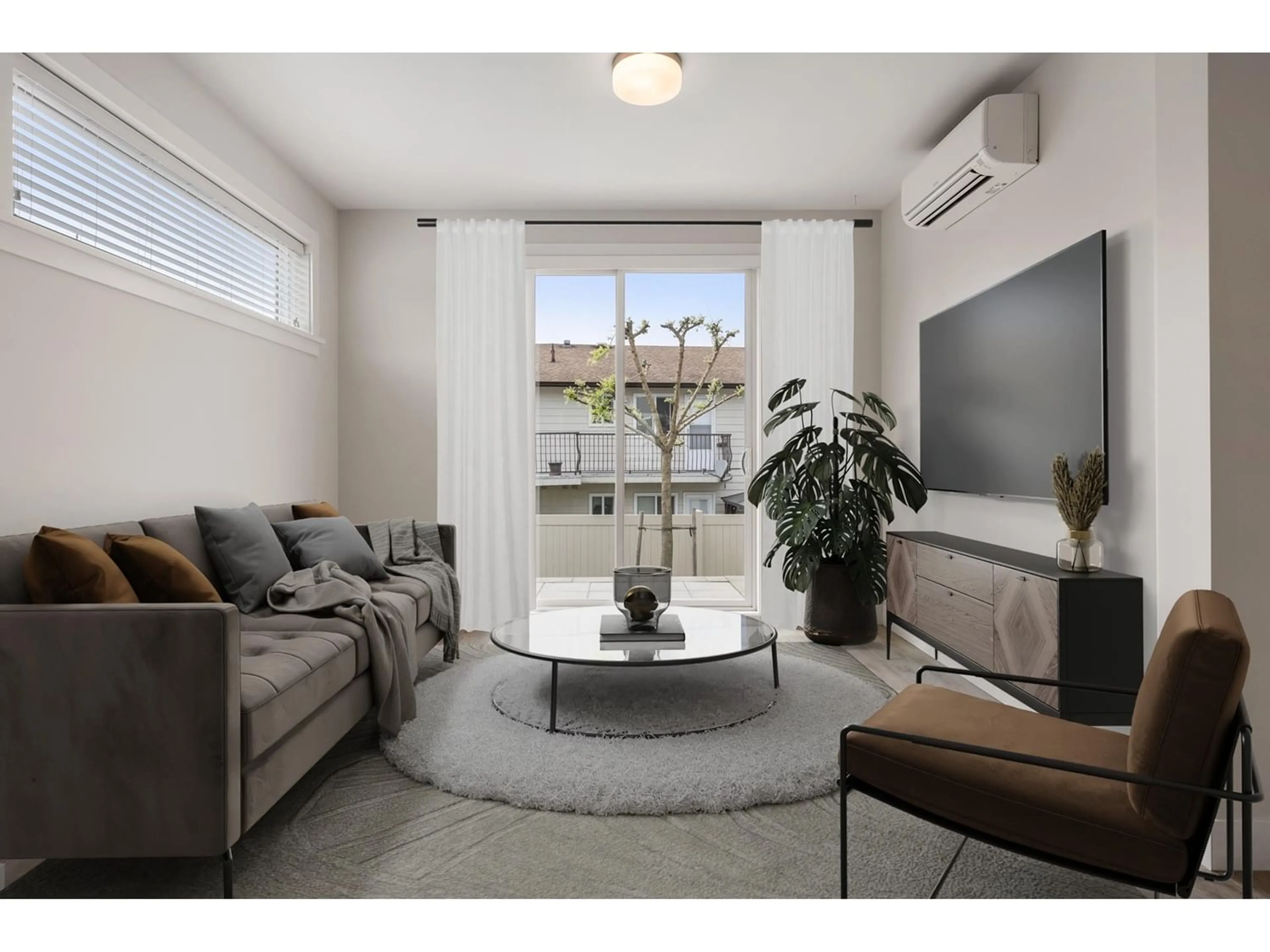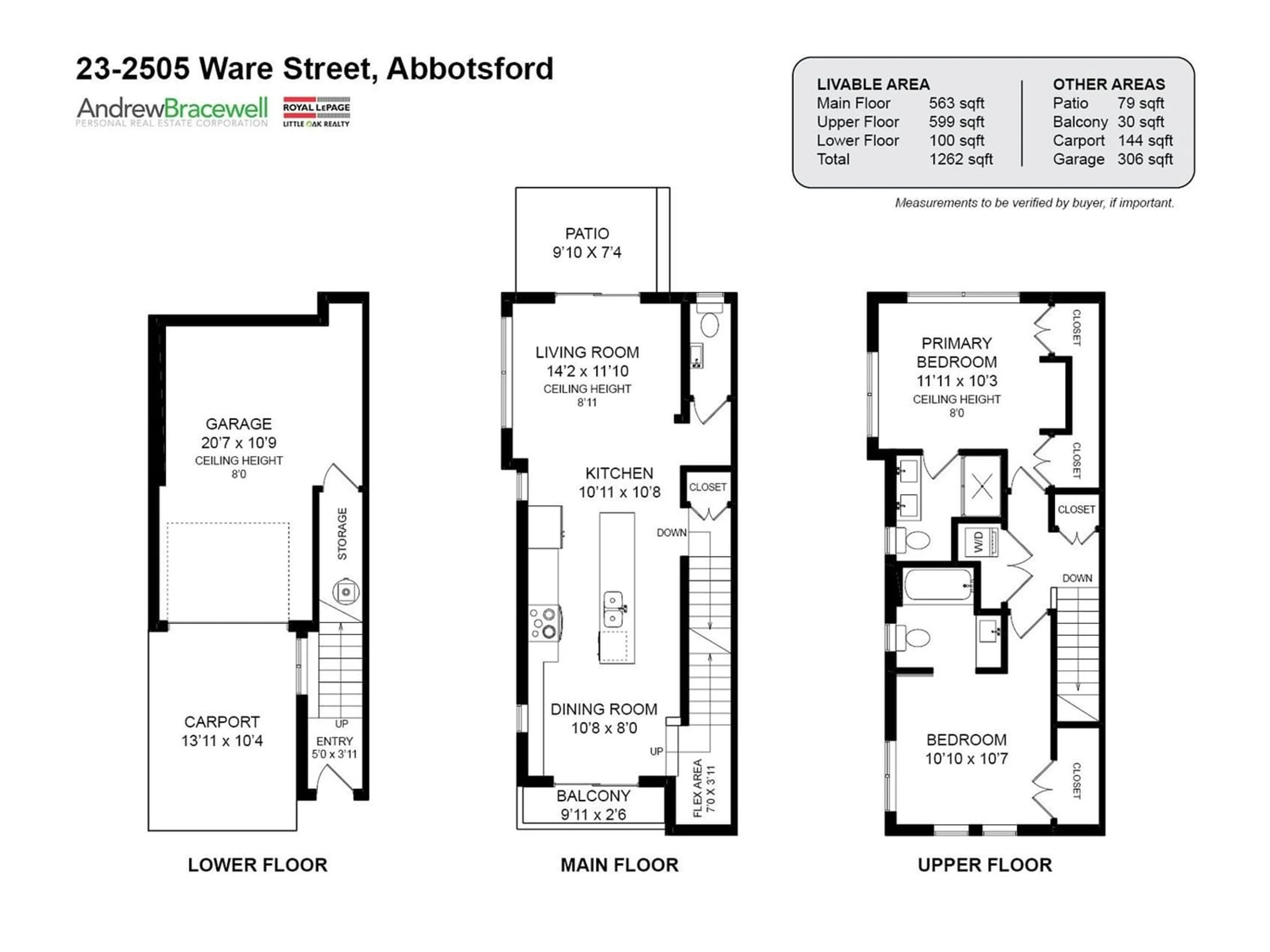23 2505 WARE STREET, Abbotsford, British Columbia V2S3E2
Contact us about this property
Highlights
Estimated ValueThis is the price Wahi expects this property to sell for.
The calculation is powered by our Instant Home Value Estimate, which uses current market and property price trends to estimate your home’s value with a 90% accuracy rate.Not available
Price/Sqft$514/sqft
Days On Market12 days
Est. Mortgage$2,790/mth
Maintenance fees$220/mth
Tax Amount ()-
Description
Welcome to Mill District, where modernity meets comfort in this stylish townhome. This gorgeous south-facing END UNIT boasts 2 BDRMS and 3 BATHS, each bedroom featuring its own ensuite for ultimate privacy. Inside, enjoy the spaciousness enhanced by 9' ceilings on the main floor & the comfort of air conditioning. Revel in the beautiful finishes throughout, complemented by an abundance of natural light. Outside, a fully fenced yard, landscaped with care, offers a serene retreat. Secure garage w/storage & carport, providing tandem parking. Perfectly situated, this home offers easy access to shopping, dining & all amenities, with popular Mill Lake just steps away. Families will appreciate the proximity to schools, reachable with a quick 10-15 min walk. Pet friendly, rentals allowed! (id:39198)
Property Details
Interior
Features
Exterior
Parking
Garage spaces 2
Garage type -
Other parking spaces 0
Total parking spaces 2
Condo Details
Amenities
Air Conditioning, Laundry - In Suite
Inclusions
Property History
 23
23




