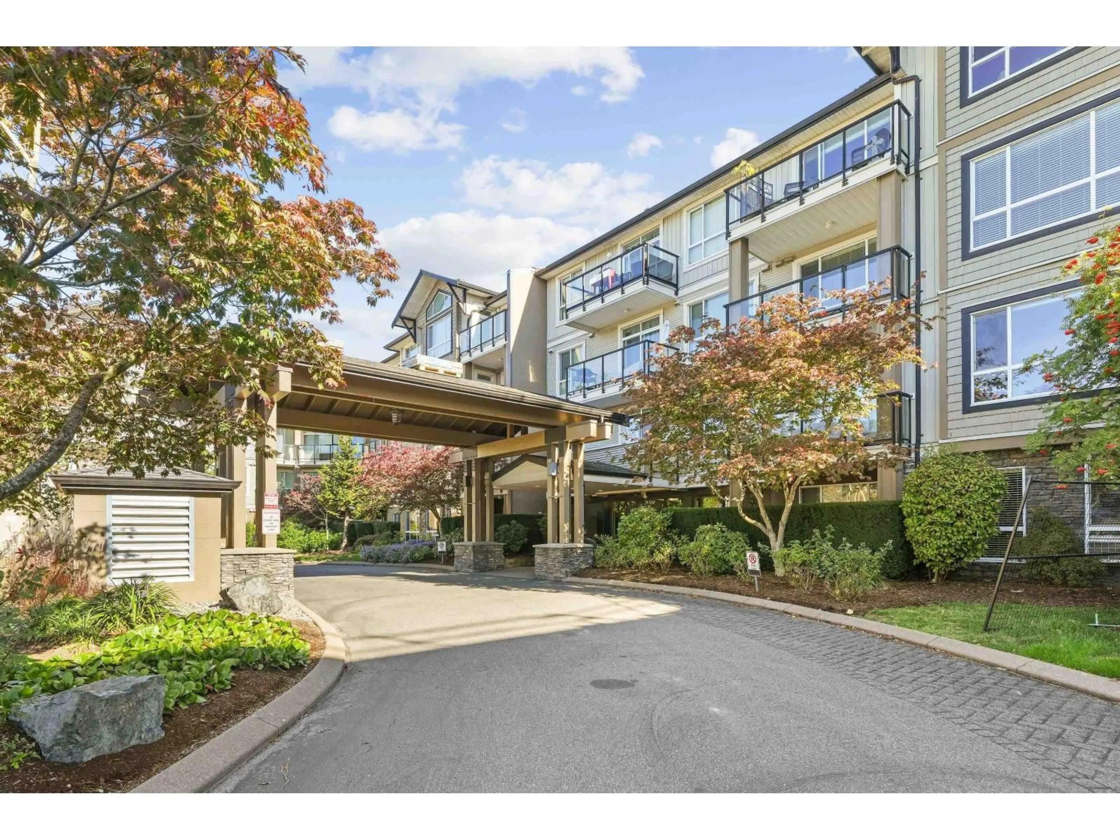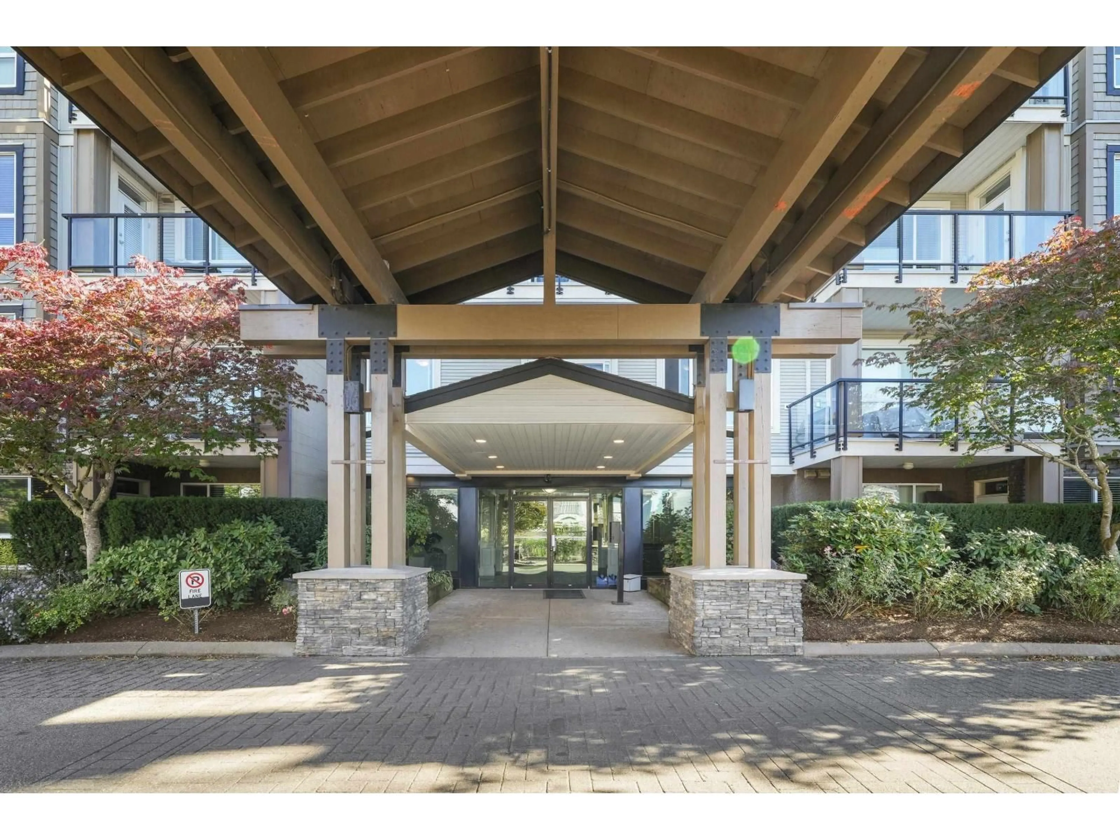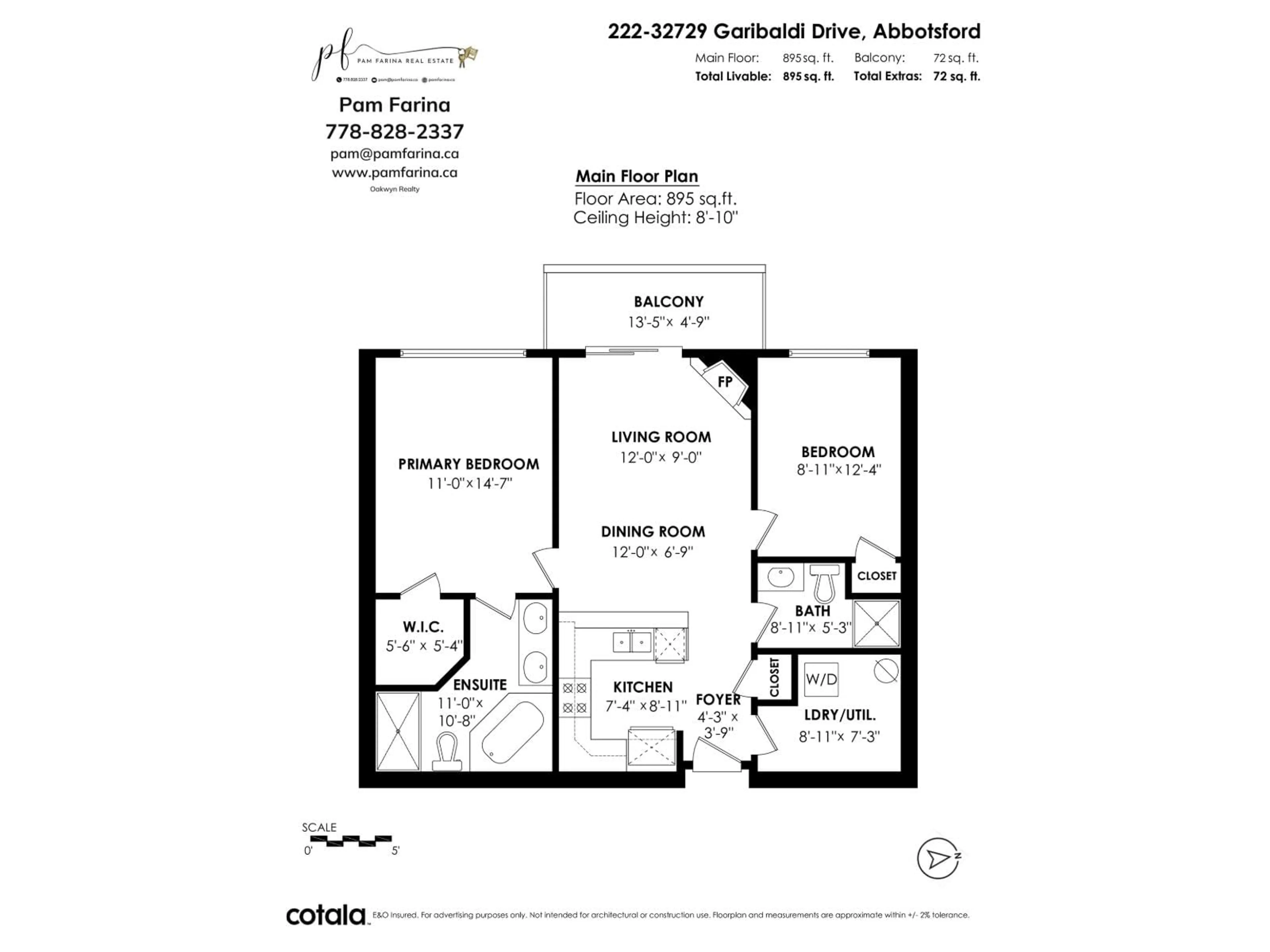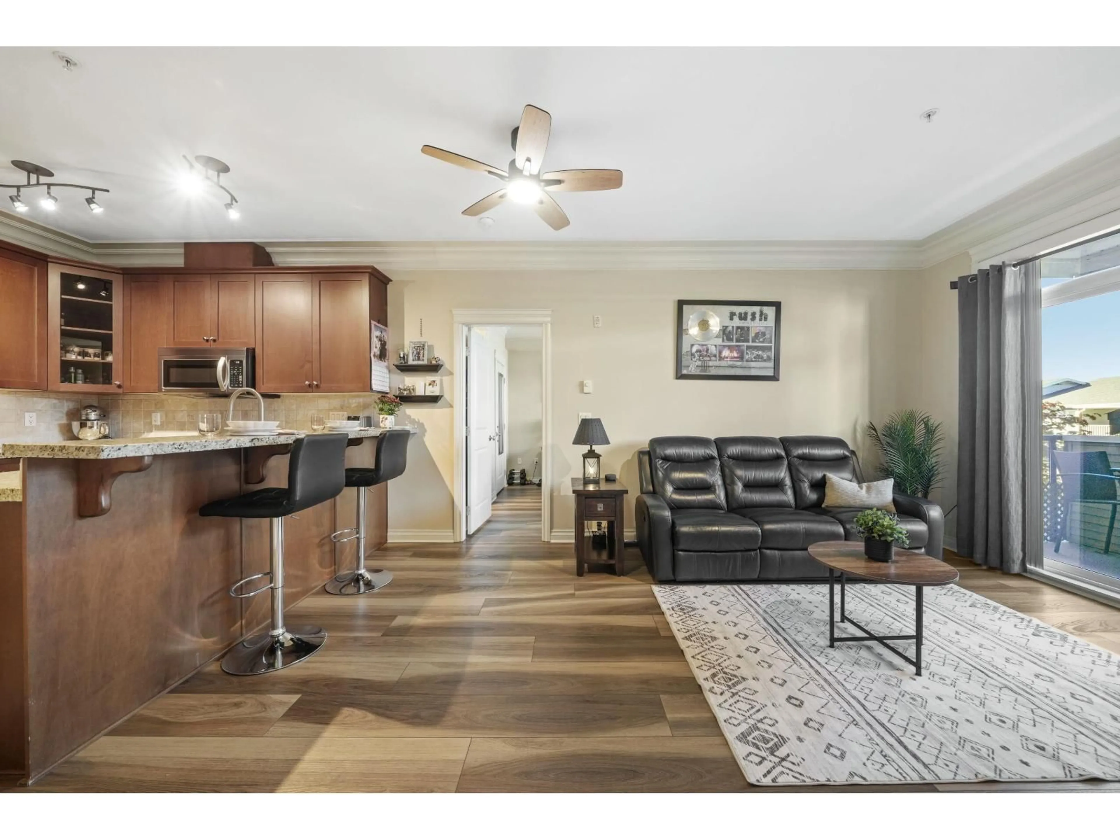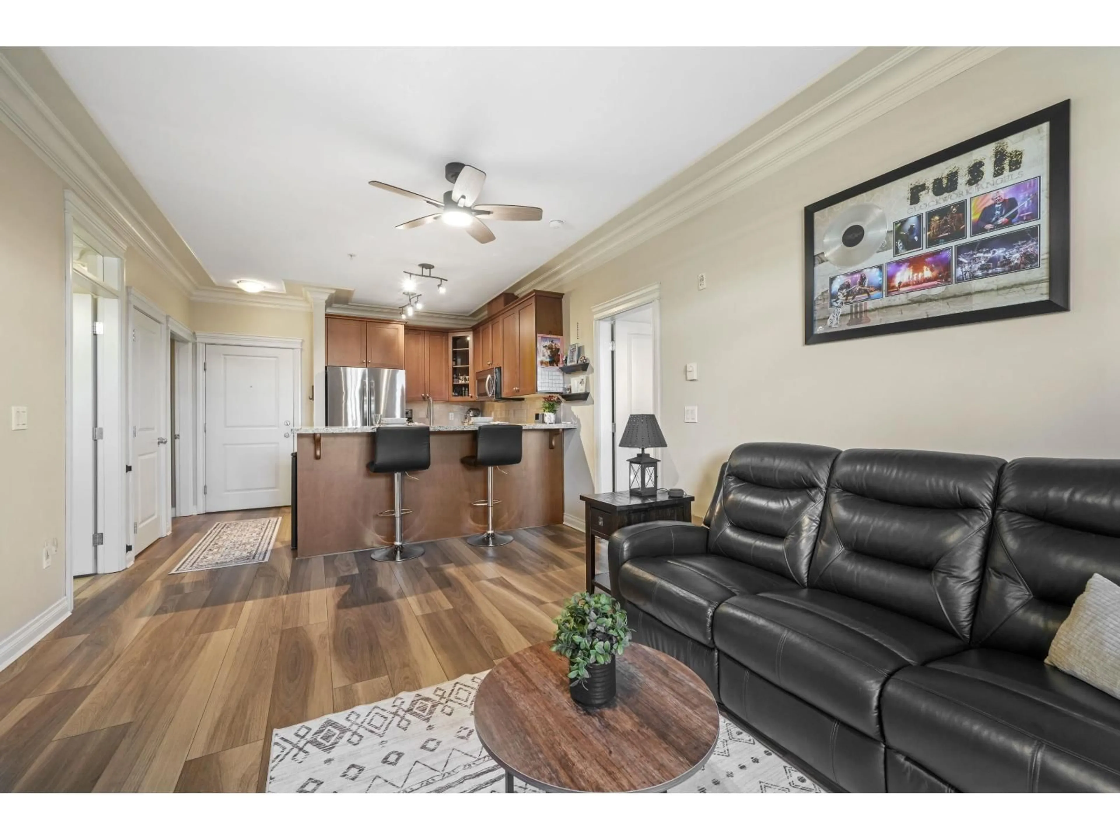222 - 32729 GARIBALDI DRIVE, Abbotsford, British Columbia V2T0A6
Contact us about this property
Highlights
Estimated valueThis is the price Wahi expects this property to sell for.
The calculation is powered by our Instant Home Value Estimate, which uses current market and property price trends to estimate your home’s value with a 90% accuracy rate.Not available
Price/Sqft$501/sqft
Monthly cost
Open Calculator
Description
IMMACULATE & Move-In Ready! Nestled in a quiet, GATED community, bright 2 bed, 2 bath home impresses with its spacious design & quality finishes. Featuring 9' ceilings, crown mouldings, cozy stone fireplace & large sunlit windows, the open layout is bright & inviting. Kitchen offers granite counters, newer appliances & flows into a LARGE Laundry Room with pantry & extra STORAGE - rare find! The oversized primary suite easily fits a king, boasting a walk-in closet & Spa-inspired ensuite with soaker tub, Double Sinks & Heated Floors. Large secondary bedroom. Updates include NEW Flooring, NEW Hot Water Tank & NEW Washer/Dryer. Enjoy sunsets from your west-facing balcony. Excellent Strata - NEW ROOF, LOW STRATA FEES, walk to shops, transit & rec. Option for 2nd PARKING spot. OPEN Nov. 22 1-3 (id:39198)
Property Details
Interior
Features
Exterior
Parking
Garage spaces -
Garage type -
Total parking spaces 1
Condo Details
Amenities
Laundry - In Suite, Clubhouse
Inclusions
Property History
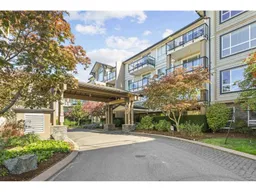 30
30
