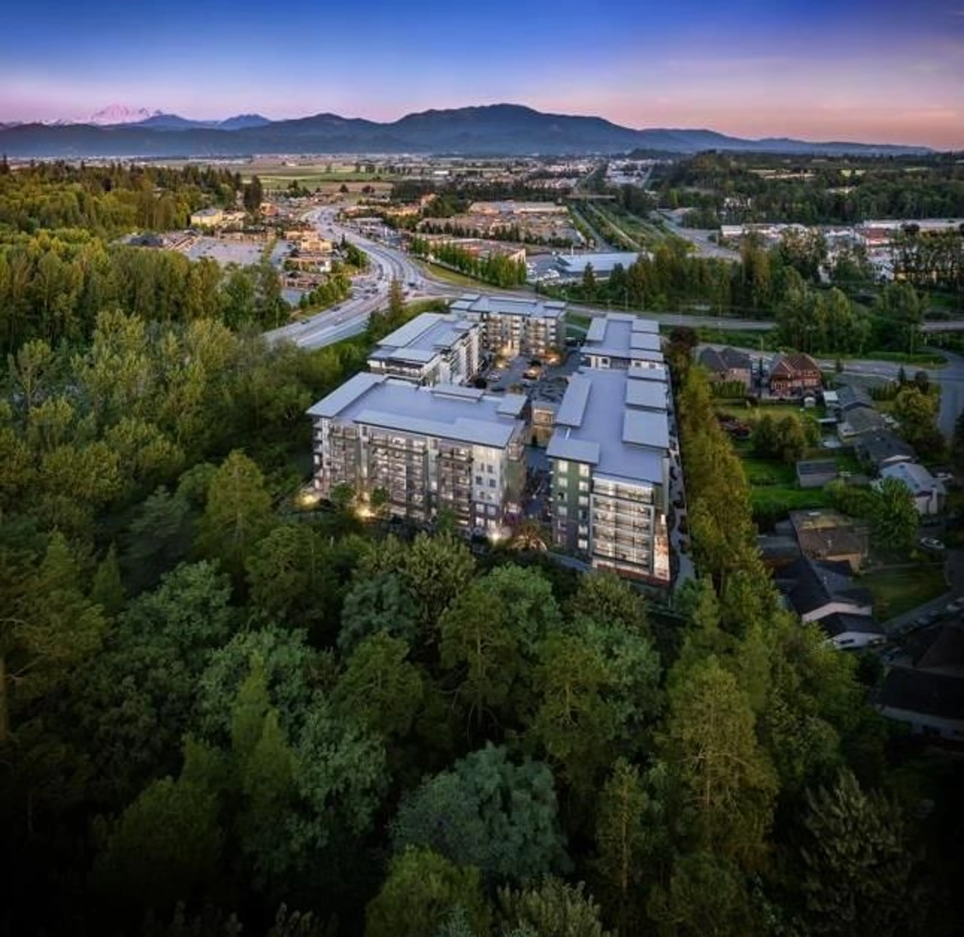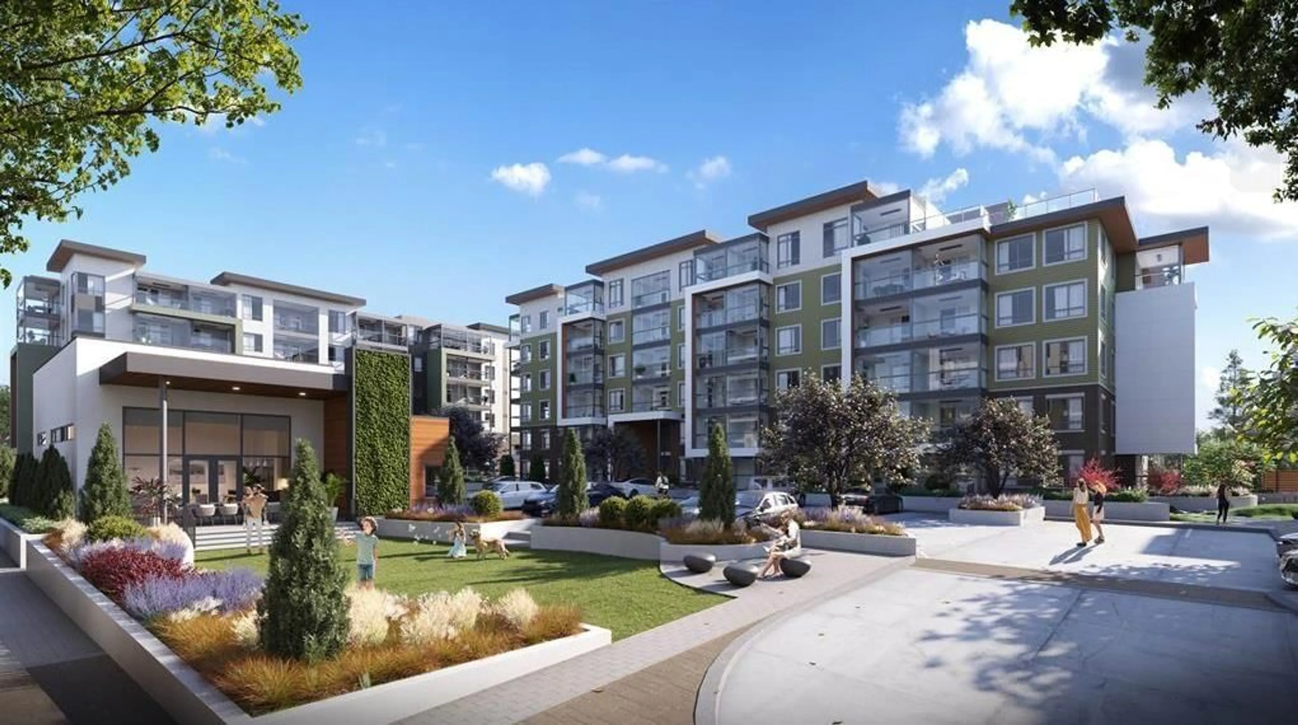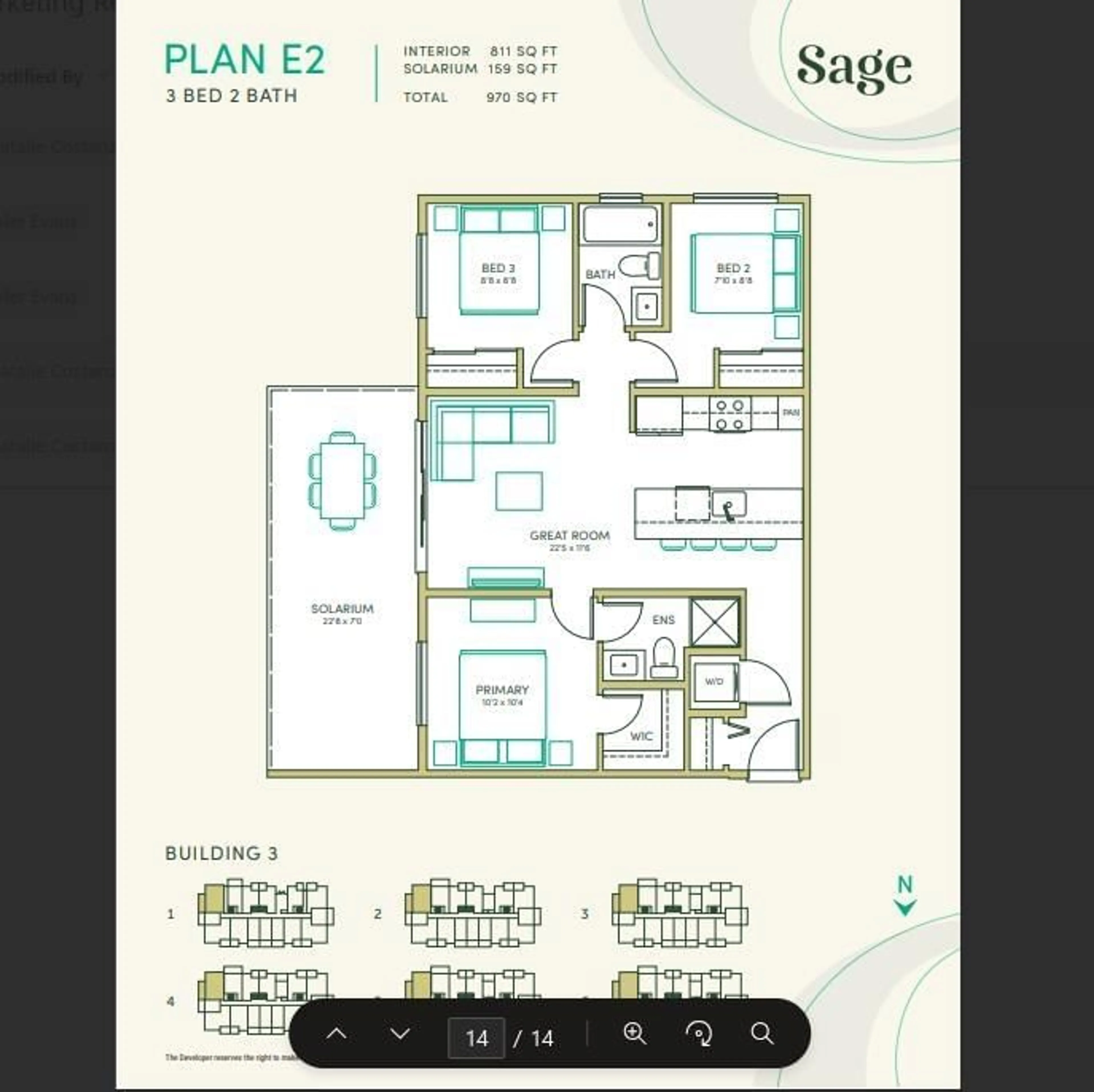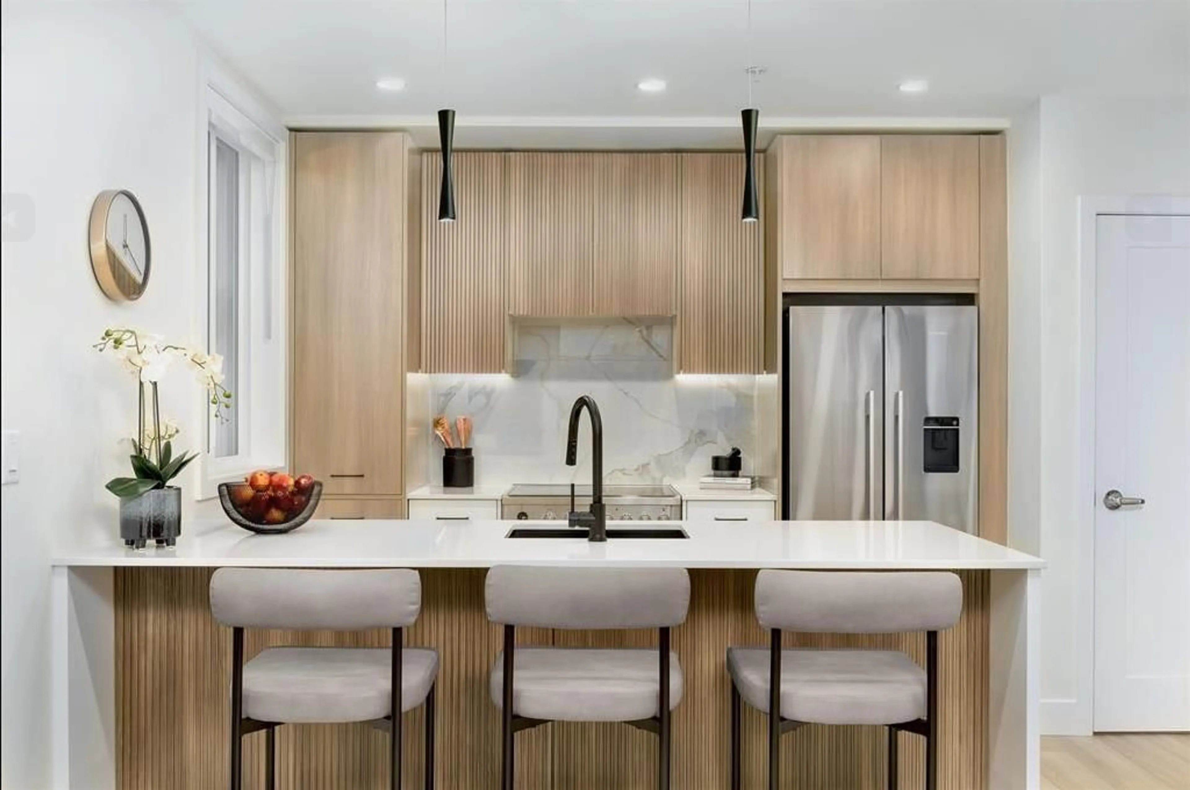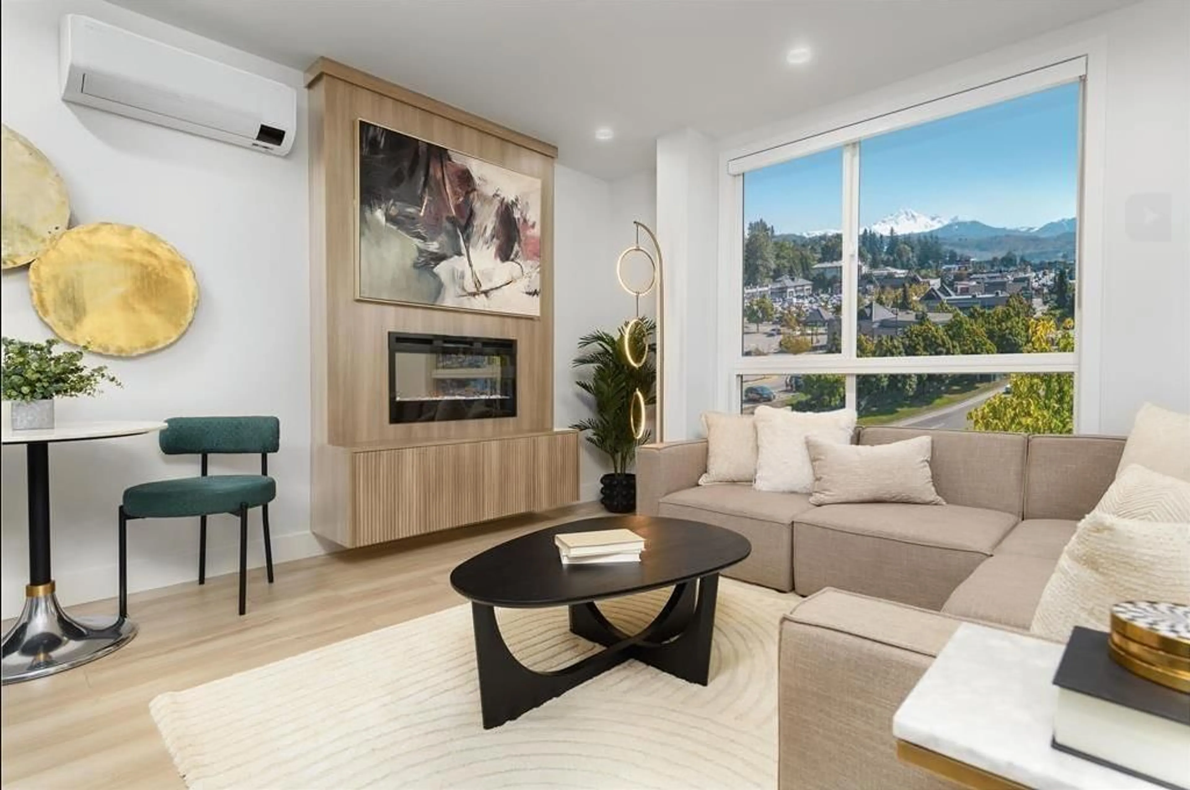213 - 34375 GLADYS AVENUE, Abbotsford, British Columbia V2S2E8
Contact us about this property
Highlights
Estimated valueThis is the price Wahi expects this property to sell for.
The calculation is powered by our Instant Home Value Estimate, which uses current market and property price trends to estimate your home’s value with a 90% accuracy rate.Not available
Price/Sqft$739/sqft
Monthly cost
Open Calculator
Description
Sage is East Abbotsford's only pre-sale condo development! Abbotsford's best access to the freeway, US Border, airport and historic downtown; every corner of the Valley becomes easily accessible while local eateries & shopping are all within walking distance. Every home comes with a heated Lumon SOLARIUM - a unique retractable glass enclosure for year-round enjoyment - unavailable in other new local developments. Standard features include premium wide-plank laminate flooring, marble-inspired tiles, A/C & secure underground parking with storage. With a small deposit, secure tomorrow's value at today's prices. Discover ultra-efficient Studio to 3 Bedroom homes. Estimated completion Spring 2027. Call today to setup an appointment. (id:39198)
Property Details
Interior
Features
Exterior
Parking
Garage spaces -
Garage type -
Total parking spaces 2
Condo Details
Amenities
Exercise Centre, Laundry - In Suite, Air Conditioning
Inclusions
Property History
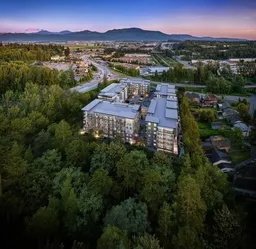 7
7
