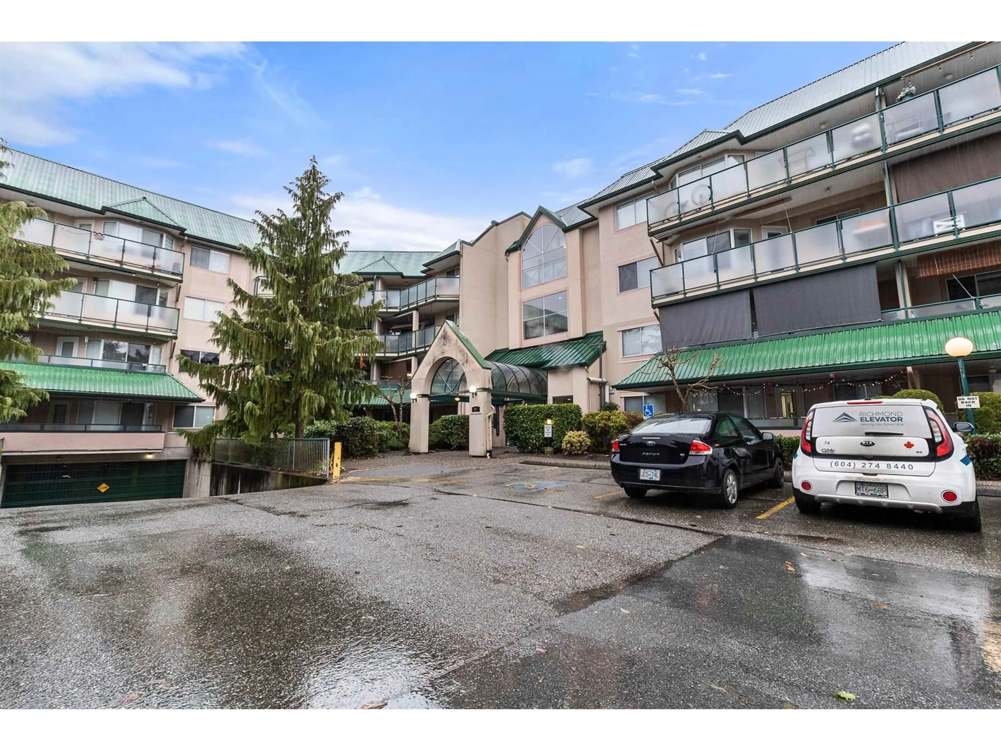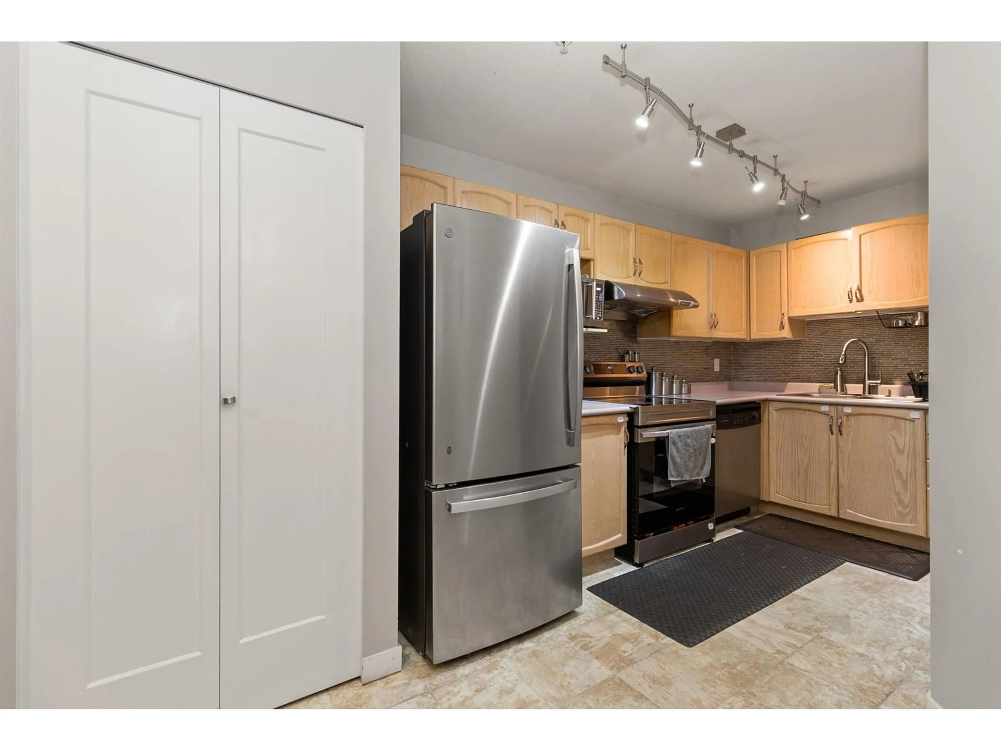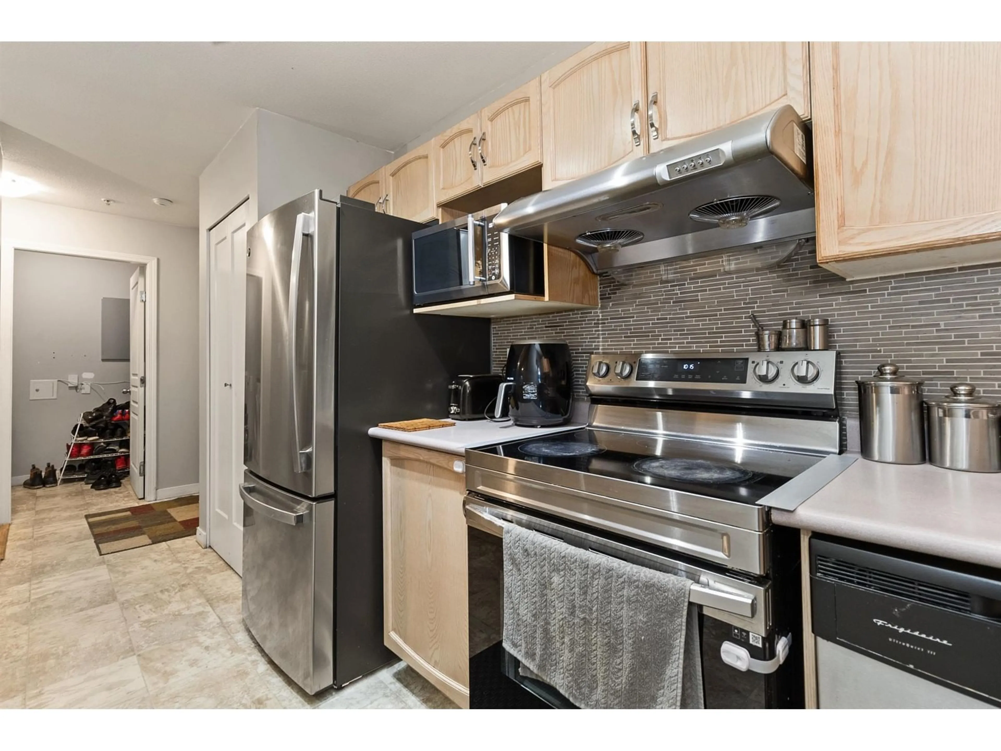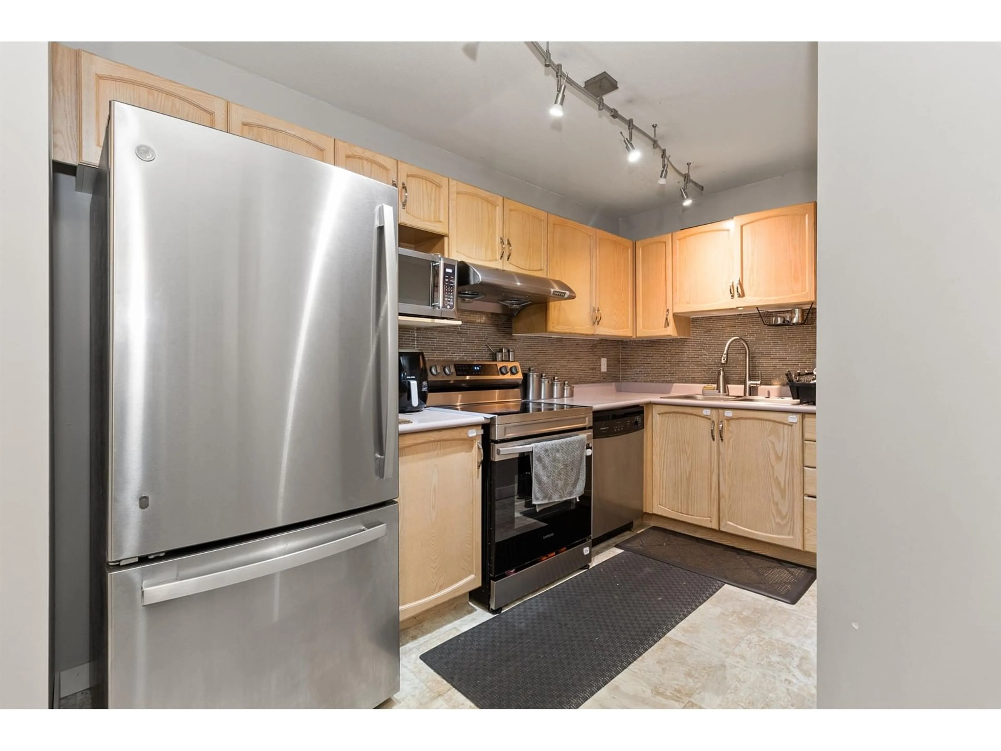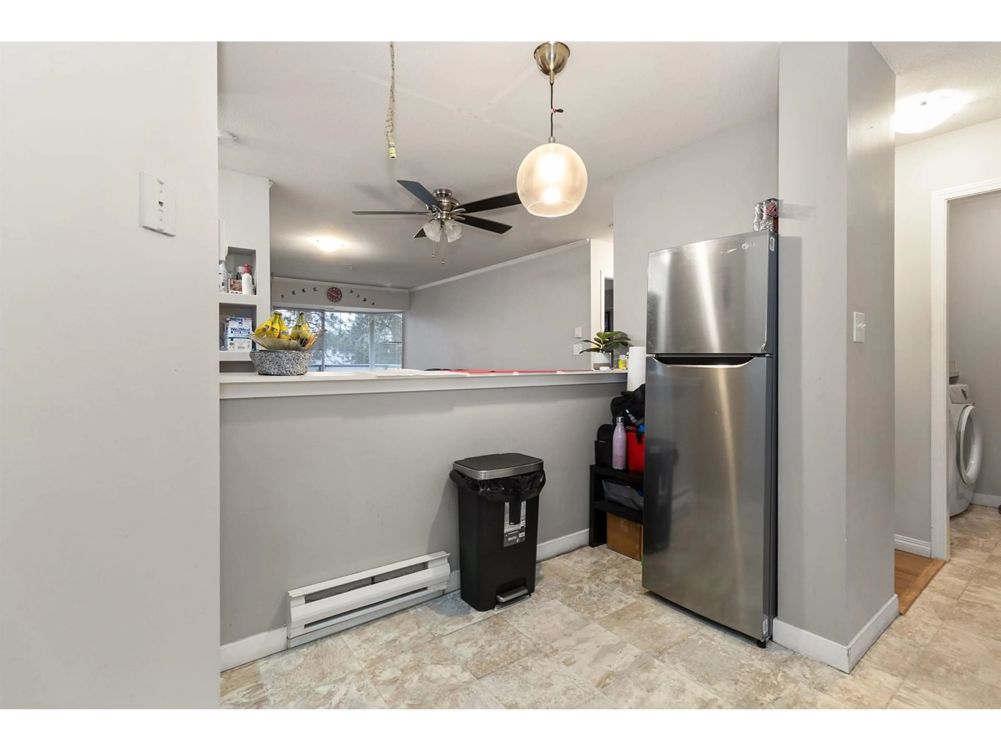210 - 2962 TRETHEWEY STREET, Abbotsford, British Columbia V2T4M3
Contact us about this property
Highlights
Estimated valueThis is the price Wahi expects this property to sell for.
The calculation is powered by our Instant Home Value Estimate, which uses current market and property price trends to estimate your home’s value with a 90% accuracy rate.Not available
Price/Sqft$503/sqft
Monthly cost
Open Calculator
Description
This bright and spacious 2-bedroom, 2-bathroom unit offers a welcoming layout with a kitchen that flows into the cozy living room, complete with a gas fireplace. The primary bedroom provides ample space, complemented by a good-sized second bedroom and an additional bathroom. Step out from the living room onto a large balcony, perfect for relaxing or entertaining. Features include in-suite laundry , Great strata maintenance which cover gas, water and hot water utilities. The unit also comes with one underground parking stall for added convenience. Located in a central area, this home is close to schools, shopping centers, Rotary Stadium, malls, recreation facilities, public transit, parks, and provides easy access to the highway. Don't miss the opportunity to make this lovely unit your home (id:39198)
Property Details
Interior
Features
Exterior
Parking
Garage spaces -
Garage type -
Total parking spaces 1
Condo Details
Amenities
Recreation Centre, Laundry - In Suite
Inclusions
Property History
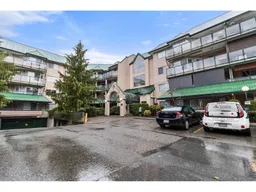 30
30
