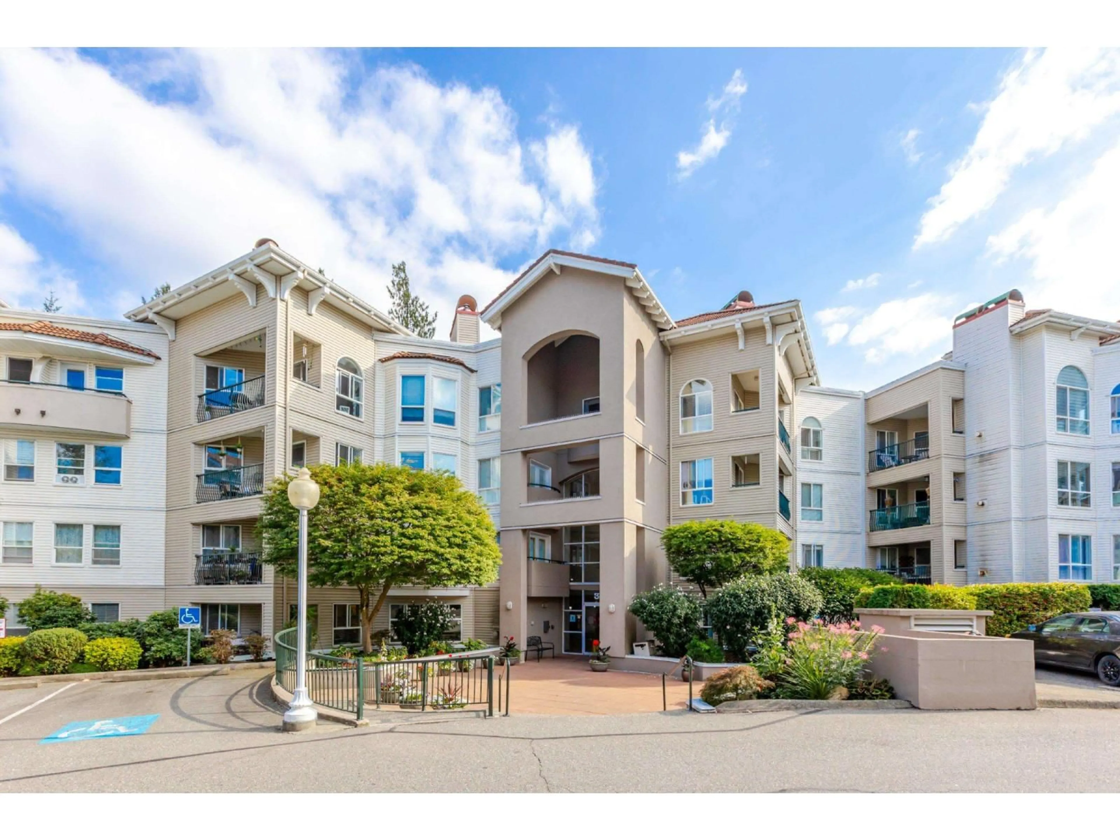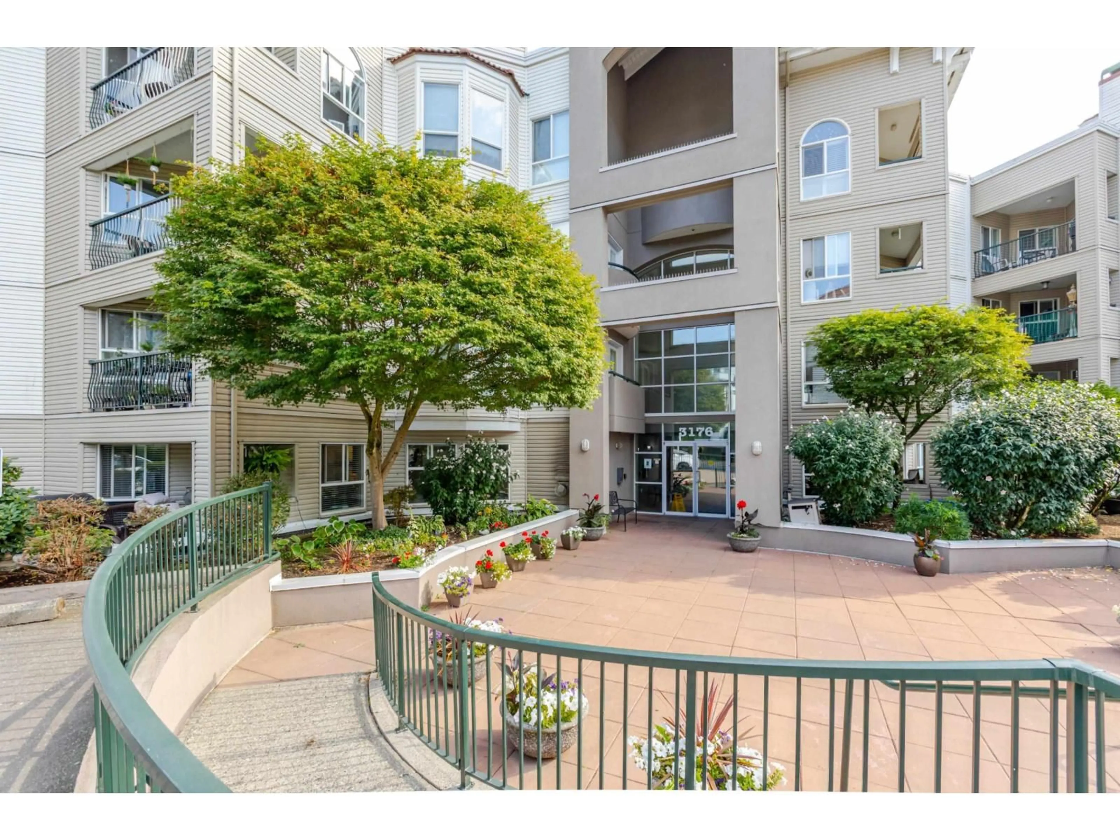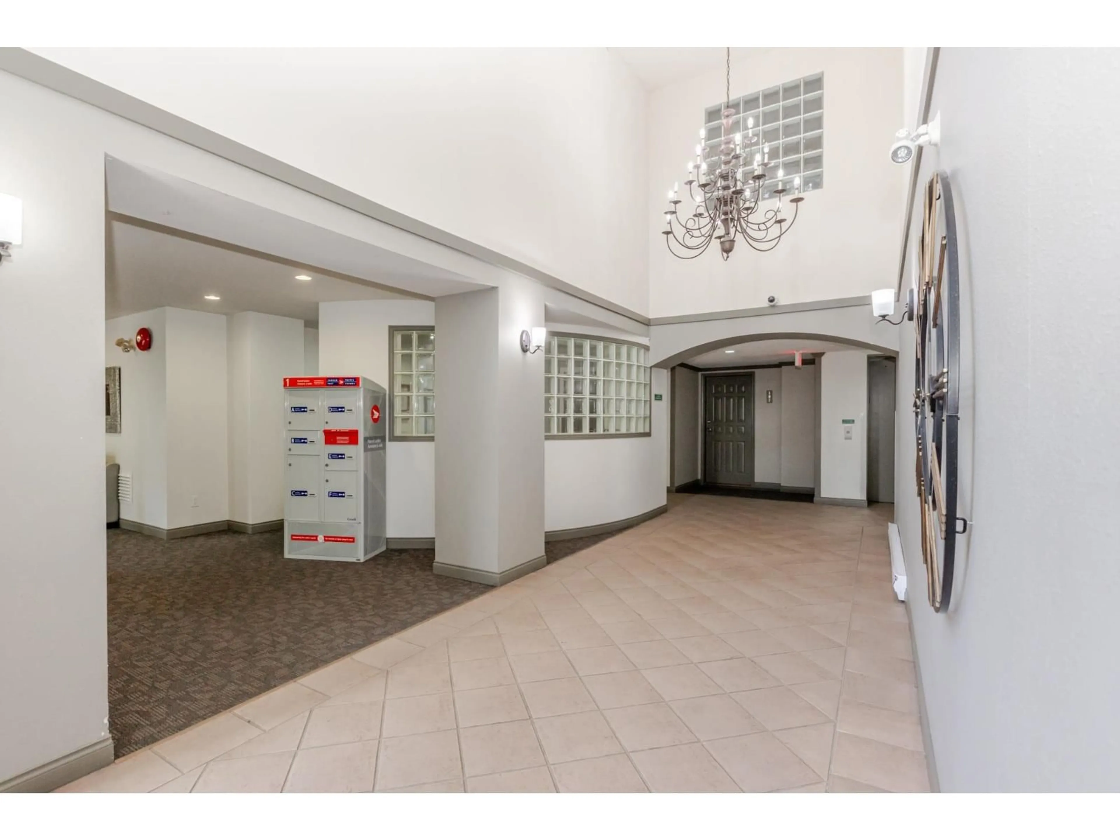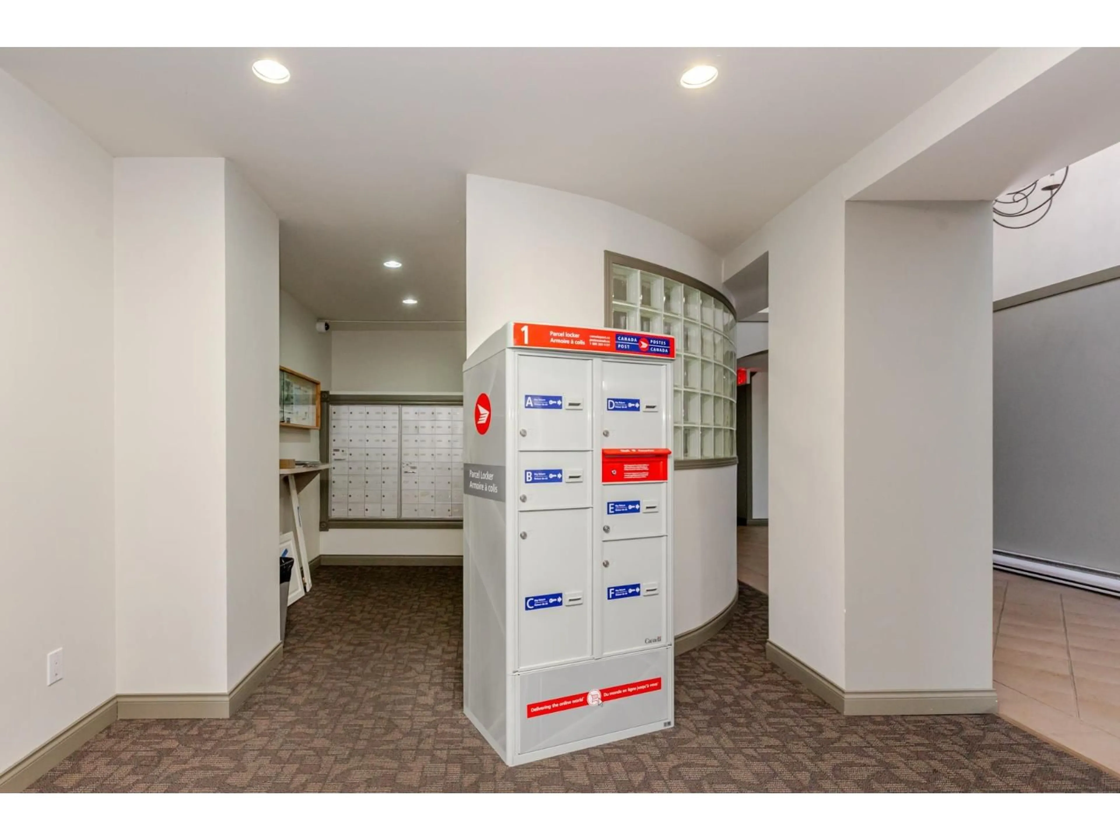208 - 3176 GLADWIN ROAD, Abbotsford, British Columbia V2T6R7
Contact us about this property
Highlights
Estimated valueThis is the price Wahi expects this property to sell for.
The calculation is powered by our Instant Home Value Estimate, which uses current market and property price trends to estimate your home’s value with a 90% accuracy rate.Not available
Price/Sqft$428/sqft
Monthly cost
Open Calculator
Description
Fantastic 2 Bed and 2 Bath at Regency Park, gated community,great functional layout with an entertainer's size kitchen for the chef in the home, adjoining dining /living room featuring a cozy gas fireplace for those cool days and evenings offering sliders to a patio looking out to the courtyard. Generous sized Primary Bedroom offers walk through closets to a beautiful ensuite. Great storage and fantastic amenities, Bike Storage, Workshop, Indoor Pool with Hot Tub, gym, Clubhouse with Kitchen. Separate storage locker and parking. Close to all levels of schools, shopping, entertainment, walking trails and recreation. Great home with lots of options.OPEN FEB 21st 1-4pm. (id:39198)
Property Details
Interior
Features
Exterior
Features
Parking
Garage spaces -
Garage type -
Total parking spaces 1
Condo Details
Amenities
Whirlpool, Clubhouse
Inclusions
Property History
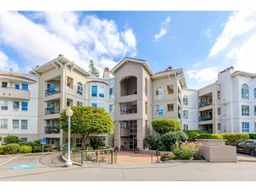 40
40
