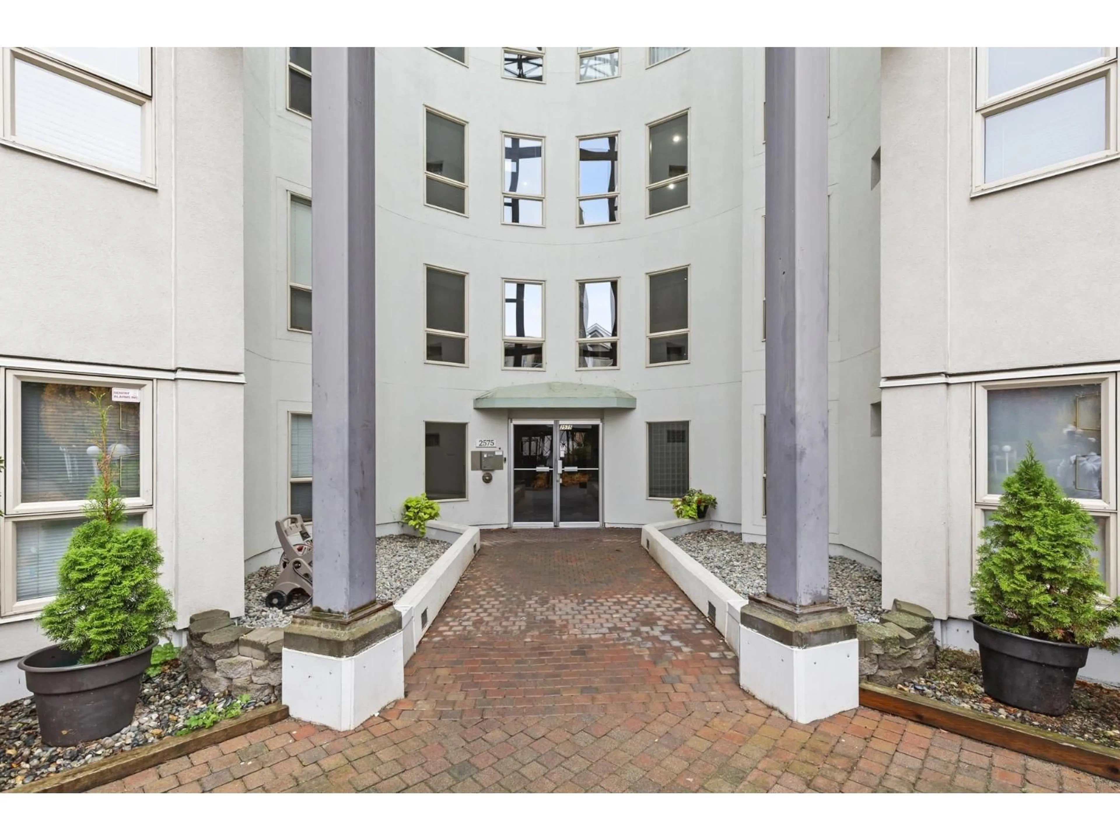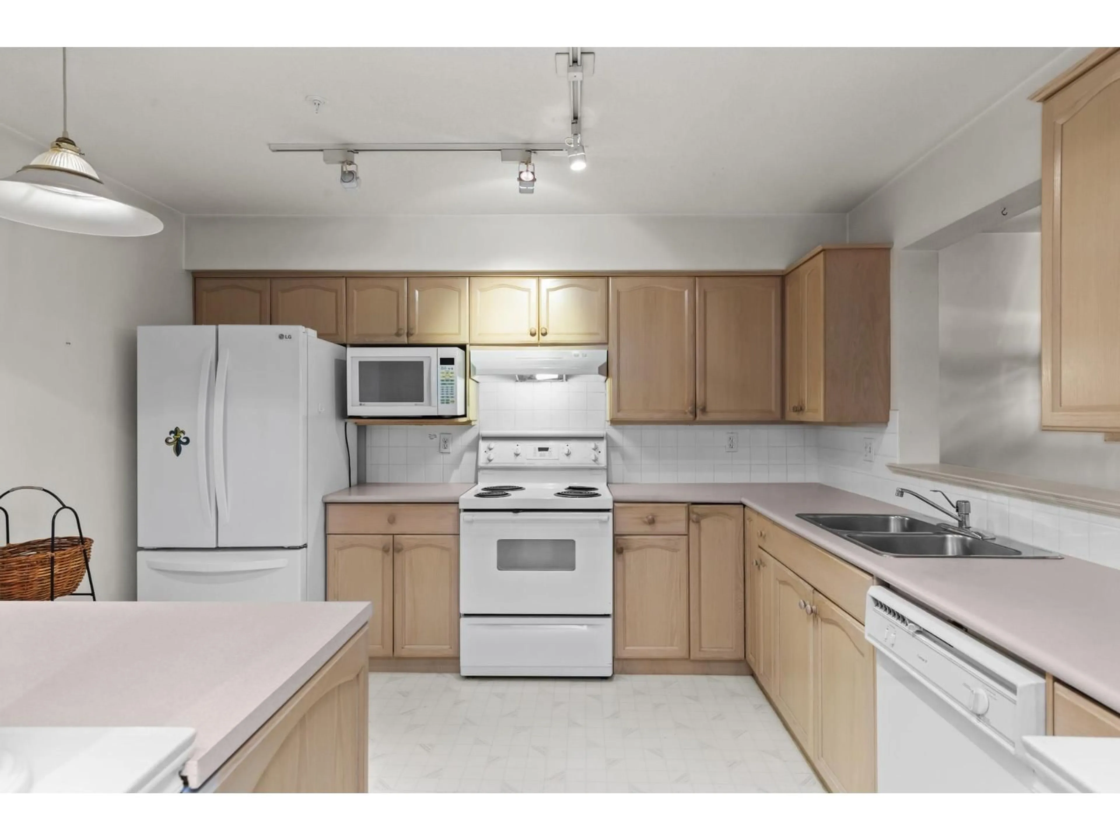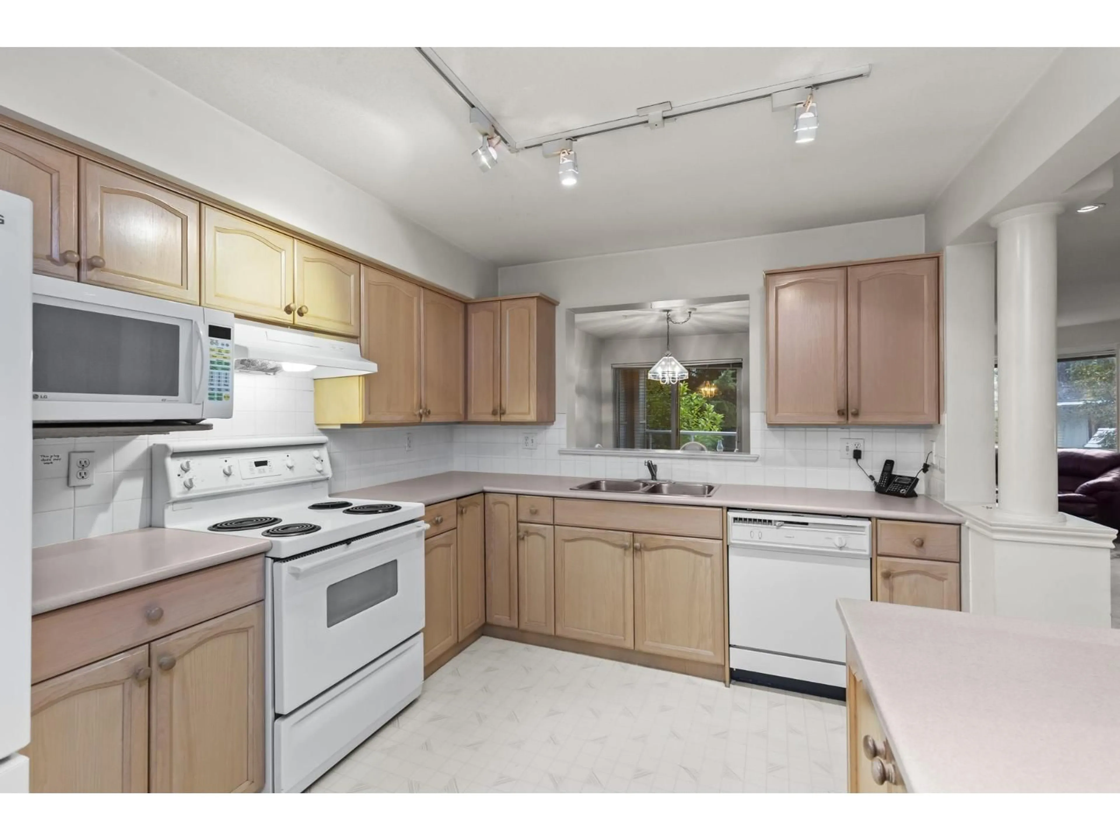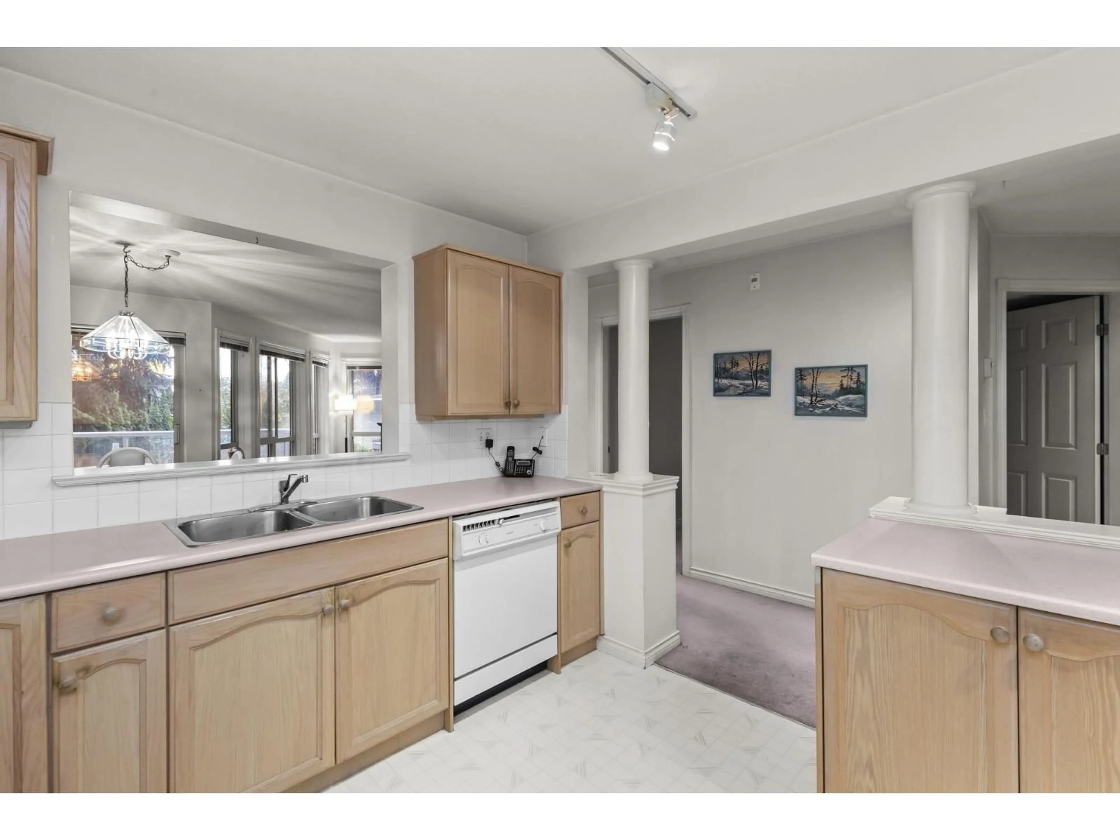208 - 2575 WARE STREET, Abbotsford, British Columbia V2S3E2
Contact us about this property
Highlights
Estimated valueThis is the price Wahi expects this property to sell for.
The calculation is powered by our Instant Home Value Estimate, which uses current market and property price trends to estimate your home’s value with a 90% accuracy rate.Not available
Price/Sqft$365/sqft
Monthly cost
Open Calculator
Description
NEW PRICE! Endless Potential! Exceptional Location! Spacious 2 bed, 2 bath 1,177 sq ft corner unit overlooking peaceful lush greenery. Massive open living & dining areas, extra corner windows for abundant light & serene deck on the Quieter side of the complex. Generous kitchen w/ ample counter space, massive Primary bed w/ walk in closet & ensuite + full laundry rm & extra storage. Mostly original cond. w/ smart opportunity to add value, preliminary estimate of approx $15k for new flooring and paint, simple refresh allowing buyers to elevate the space while building equity instantly! Well managed complex w/ fantastic amenities: lounge, fitness centre, rec room & pool, bike rm, and guest suite. Steps to everything! Strata fees inc Gas /hot wtr (cat /dog up to 22 lbs) Extra Park Available! (id:39198)
Property Details
Interior
Features
Exterior
Parking
Garage spaces -
Garage type -
Total parking spaces 1
Condo Details
Amenities
Storage - Locker, Exercise Centre, Recreation Centre, Guest Suite, Laundry - In Suite
Inclusions
Property History
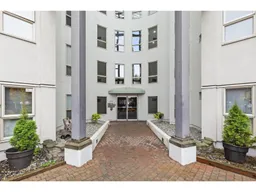 36
36
