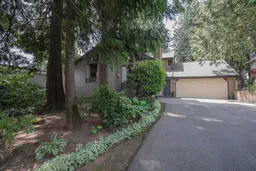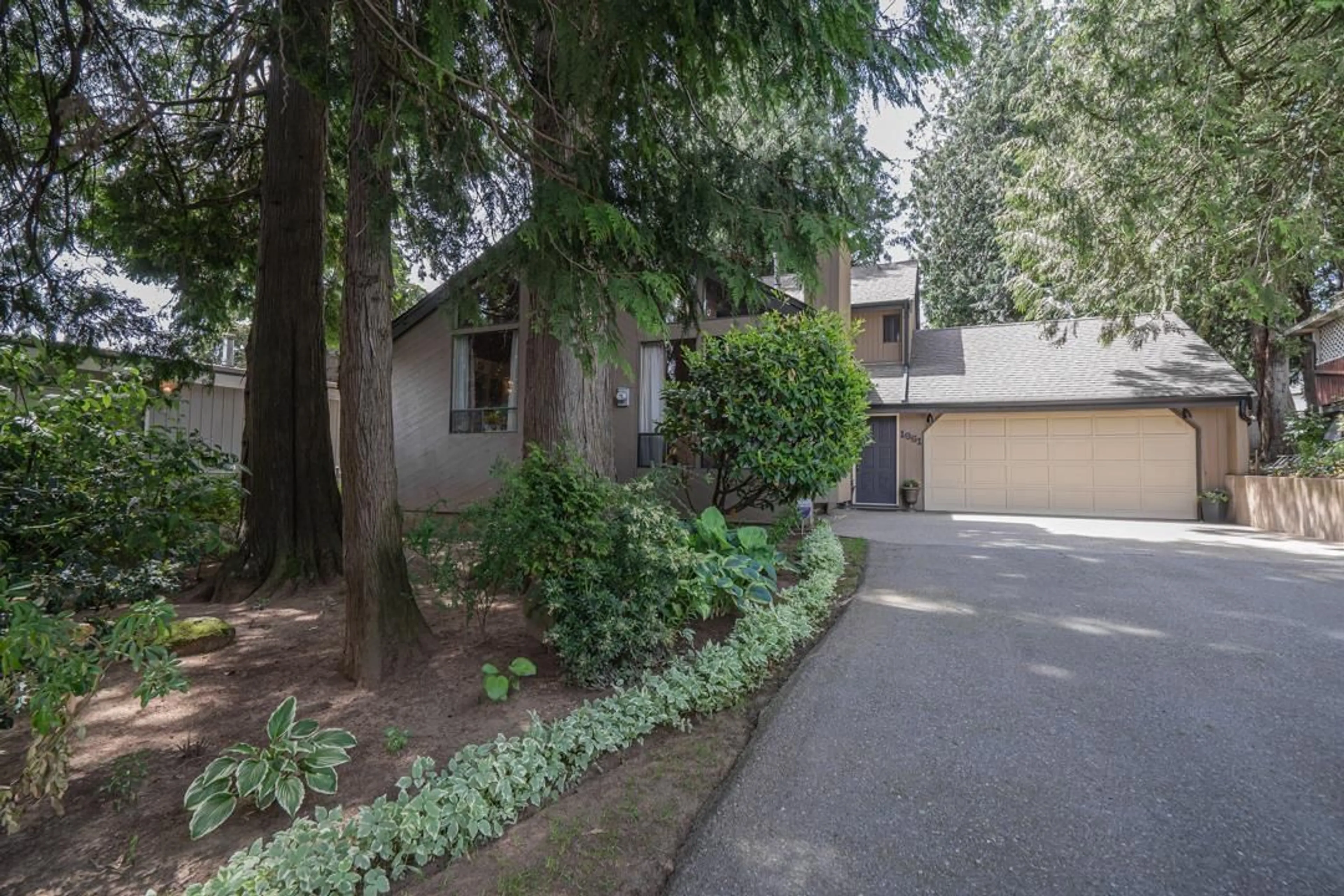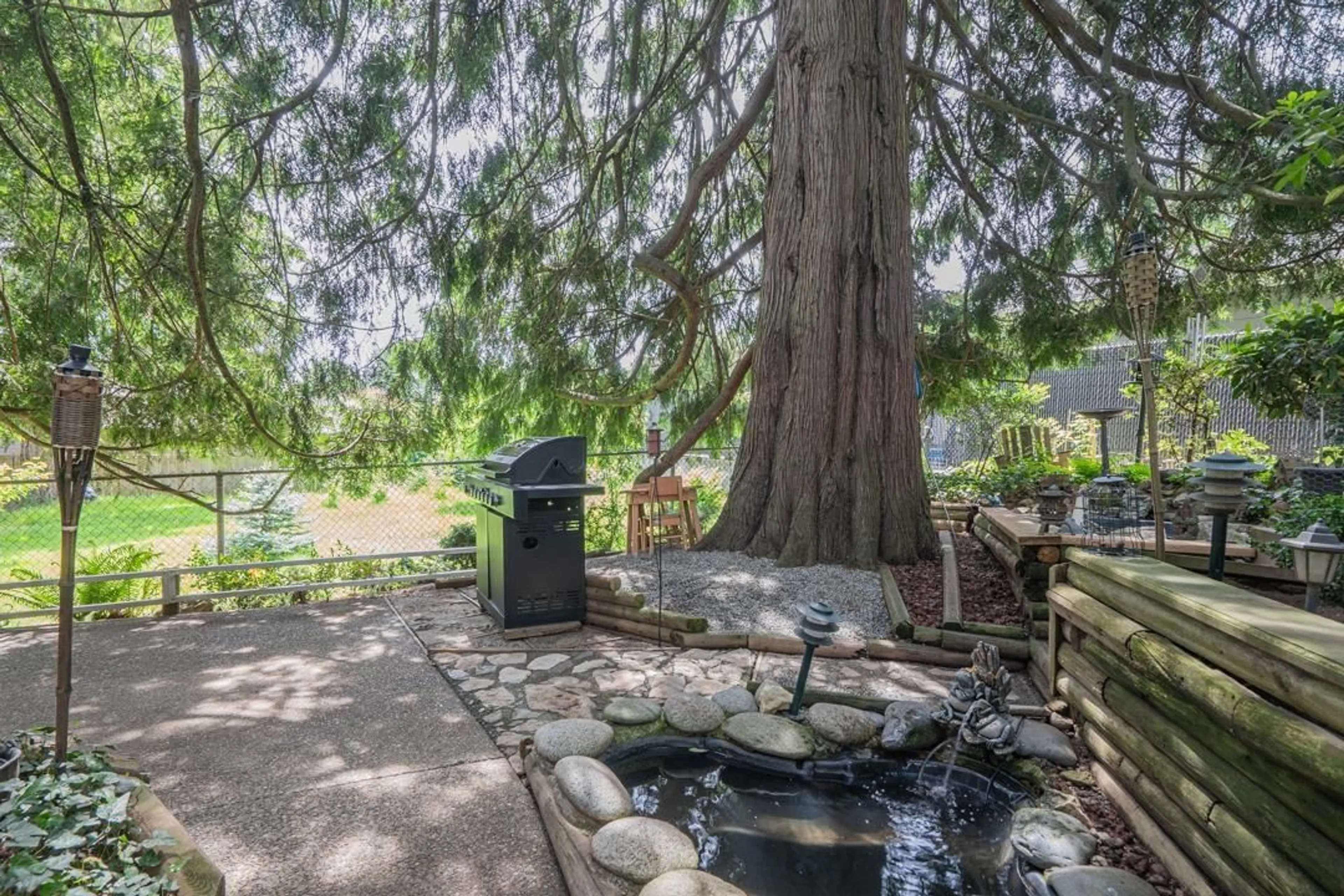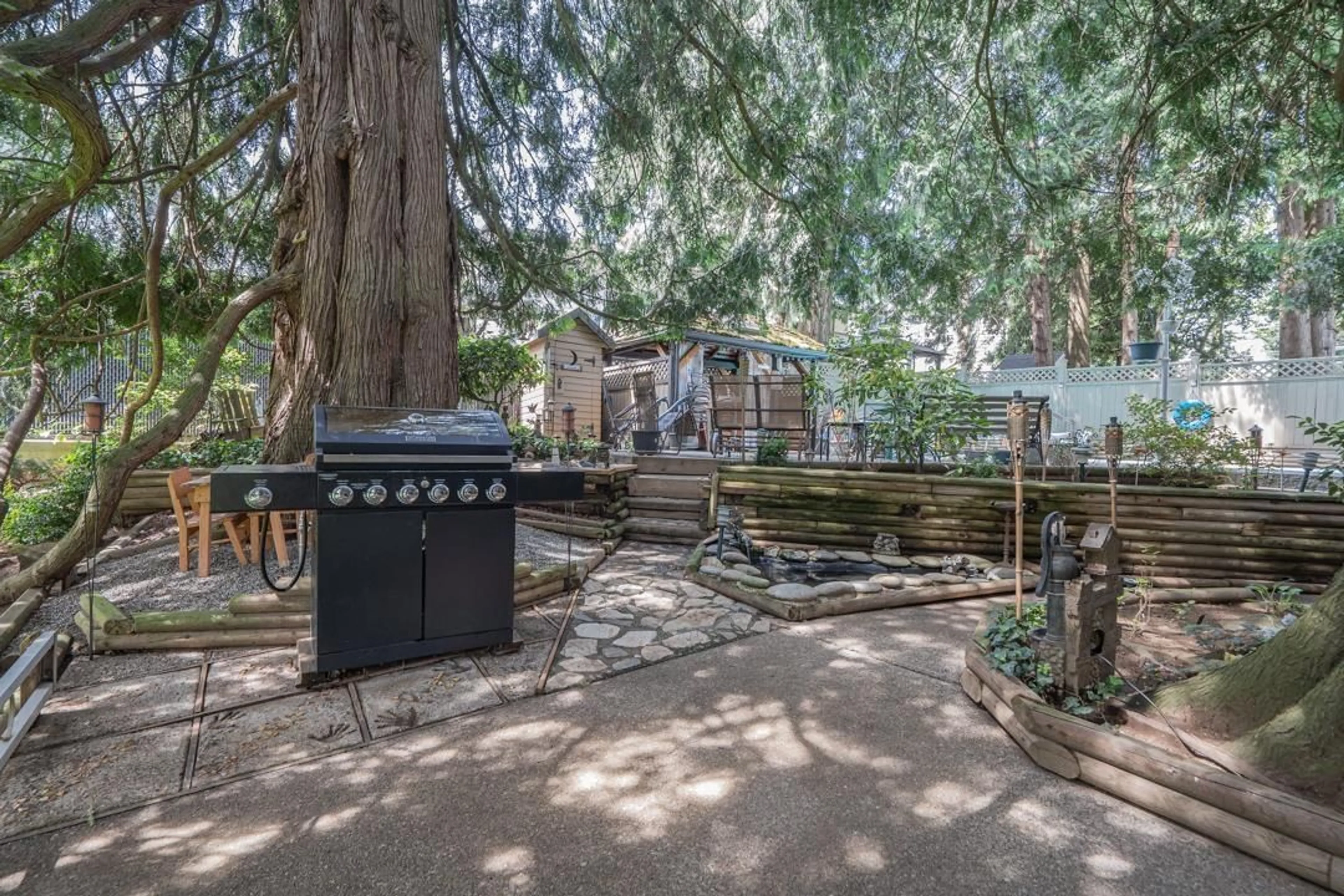1961 DAHL CRESCENT, Abbotsford, British Columbia V2S4B6
Contact us about this property
Highlights
Estimated ValueThis is the price Wahi expects this property to sell for.
The calculation is powered by our Instant Home Value Estimate, which uses current market and property price trends to estimate your home’s value with a 90% accuracy rate.Not available
Price/Sqft$681/sqft
Days On Market75 days
Est. Mortgage$5,368/mth
Tax Amount ()-
Description
Welcome to this lovingly cared for 1 owner home situated on a nearly 9000 sq ft lot that is truly an entertainers paradise. Located in a convenient central location with easy access to all amenities, you'll find this 4 bed 2.5 bath west coast contemporary home with so much character. Once you enter you'll notice the soaring vaulted cedar ceilings that welcome you into the living and dining rooms. The adjacent kitchen overlooks the family room which is an ideal kids space. Parking is not a problem here with a double garage and a triple wide 60' driveway. The backyard is a showstopper with a solar heated 16x32' inground pool, hot tub, 2 ponds and gorgeous landscaping with mature trees. The home has had many recent updates including roof & gutters, furnace, oven and dishwasher, and pool pump (id:39198)
Property Details
Interior
Features
Exterior
Features
Parking
Garage spaces 8
Garage type Garage
Other parking spaces 0
Total parking spaces 8
Property History
 32
32


