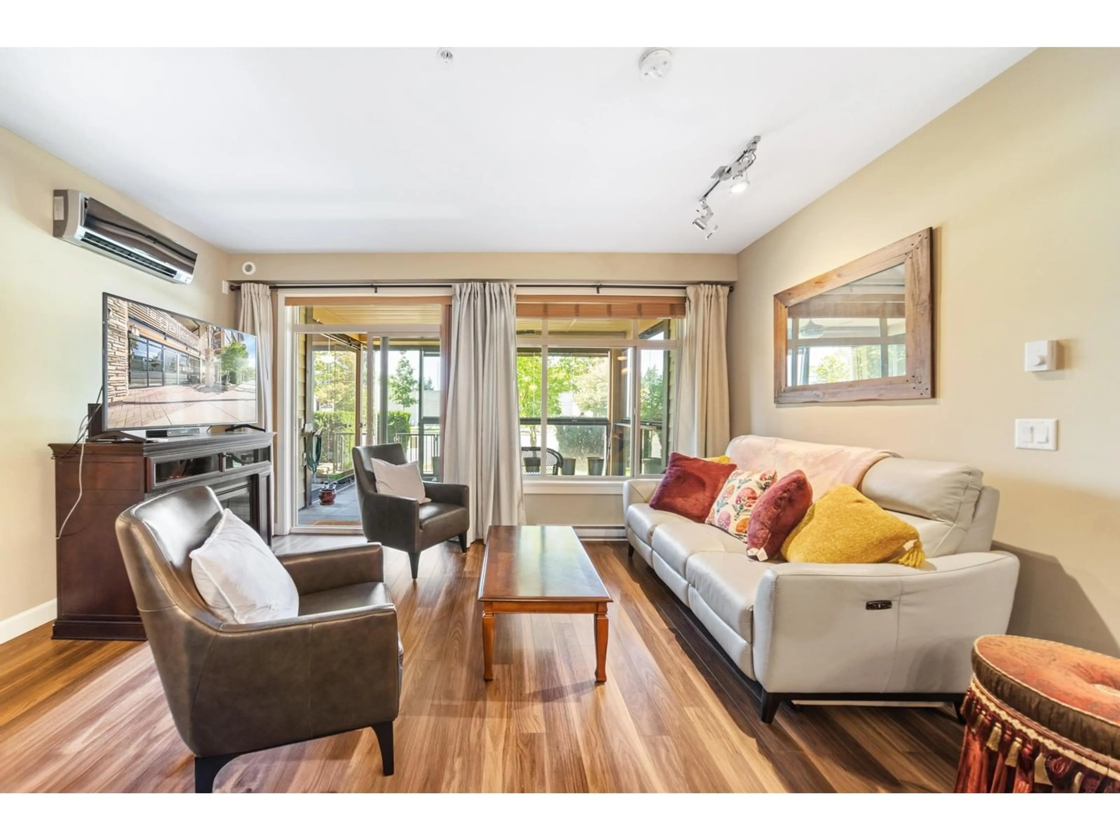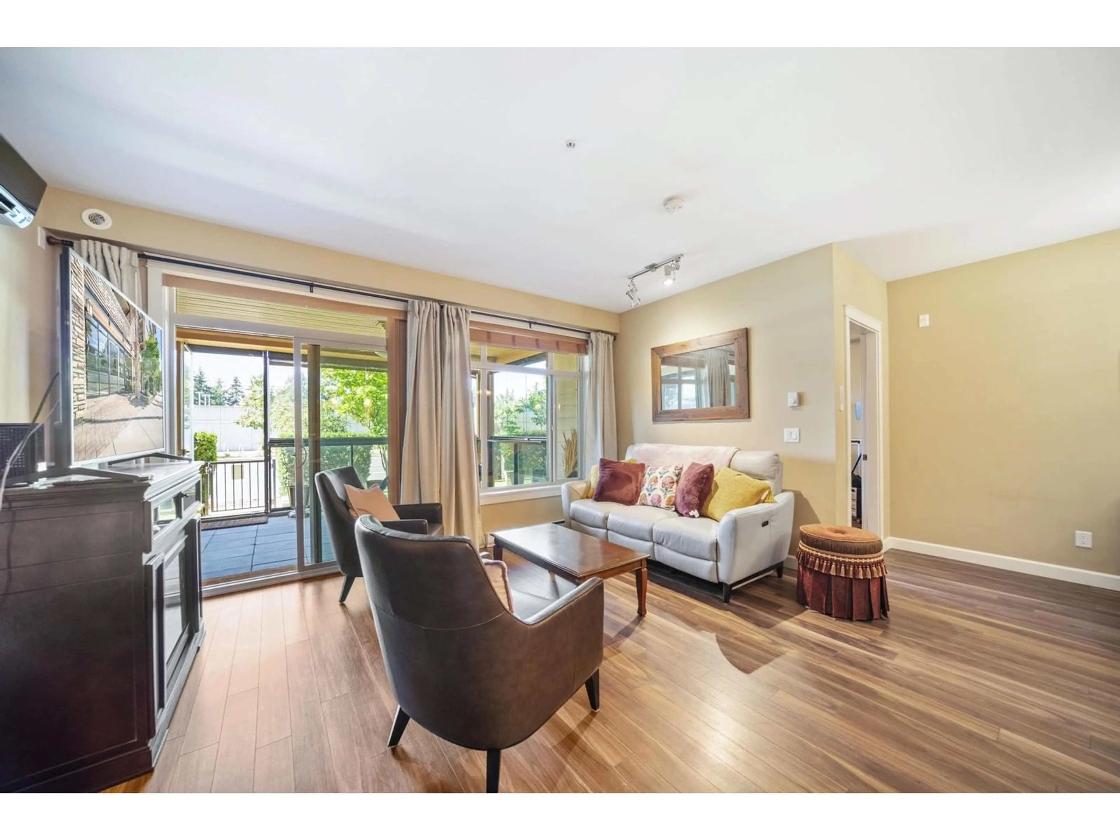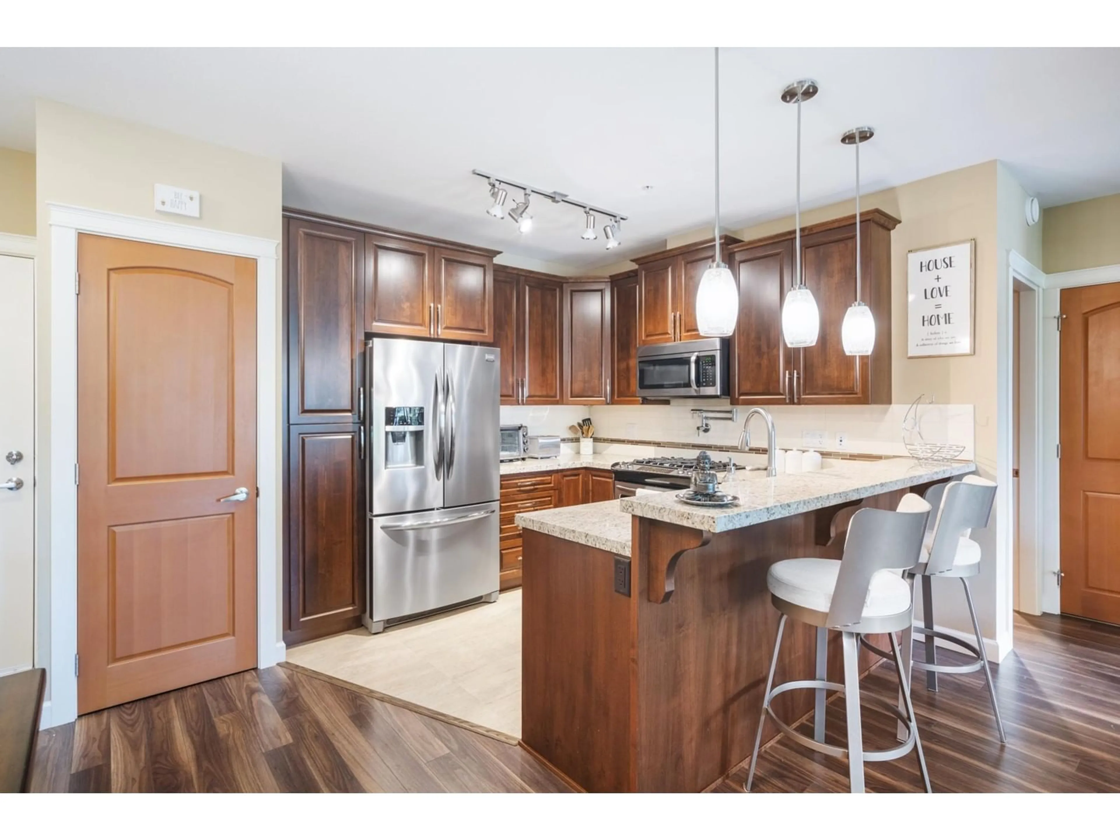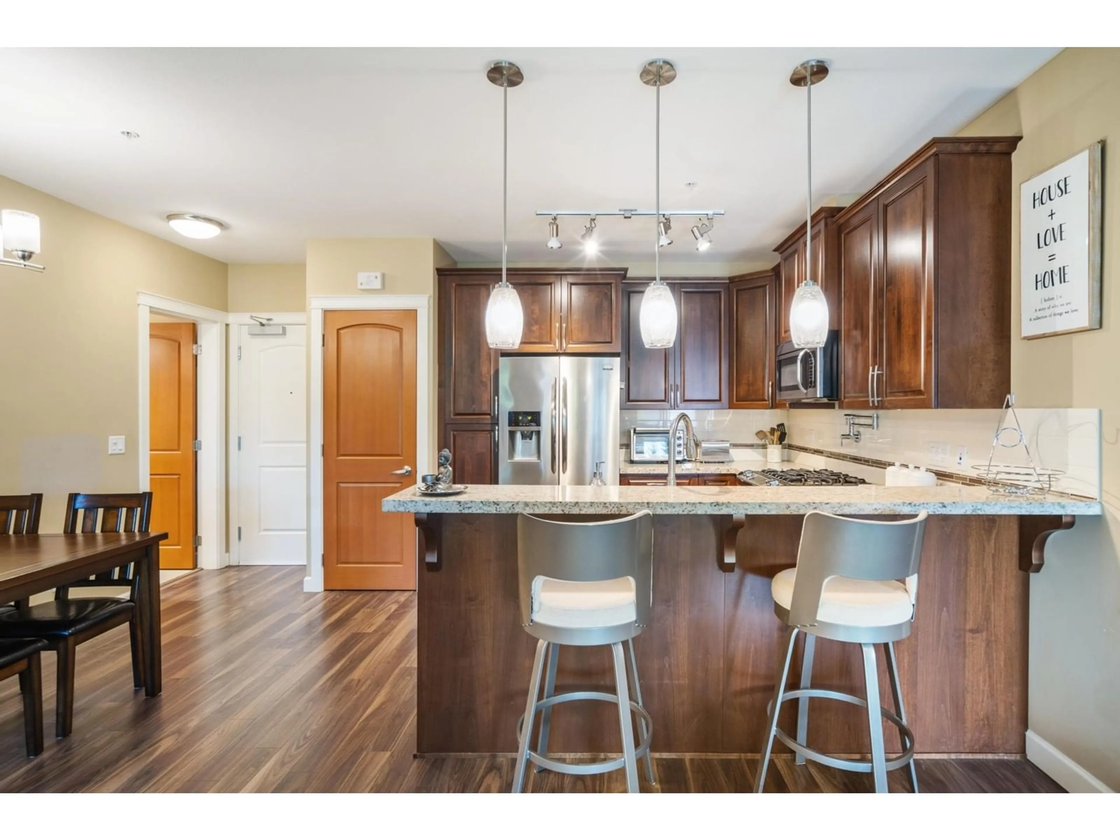104 - 2860 TRETHEWEY STREET, Abbotsford, British Columbia V2T0G5
Contact us about this property
Highlights
Estimated valueThis is the price Wahi expects this property to sell for.
The calculation is powered by our Instant Home Value Estimate, which uses current market and property price trends to estimate your home’s value with a 90% accuracy rate.Not available
Price/Sqft$559/sqft
Monthly cost
Open Calculator
Description
Welcome to this stunning Ground Floor A unit at La Galleria, offering a house-like feel with direct access to the sidewalk. Perfect for dog walks, this 2-bedroom + den, 2-bathroom home features heated floors, fog-free mirrors, and a gourmet kitchen with quartz countertops, ample cabinets, and stainless steel appliances. The spacious master ensuite boasts double sinks and a large shower. Enjoy the solarium, with glass panels that open for fresh air or close for year-round comfort. Includes 2 parking stalls, storage unit, and a prime location near shopping, Lifelabs, police station, library, and recreation center. Your new home awaits! (id:39198)
Property Details
Interior
Features
Exterior
Parking
Garage spaces -
Garage type -
Total parking spaces 2
Condo Details
Amenities
Storage - Locker, Exercise Centre, Laundry - In Suite, Clubhouse
Inclusions
Property History
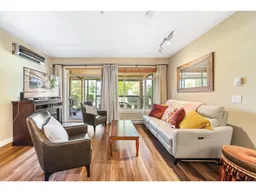 21
21
