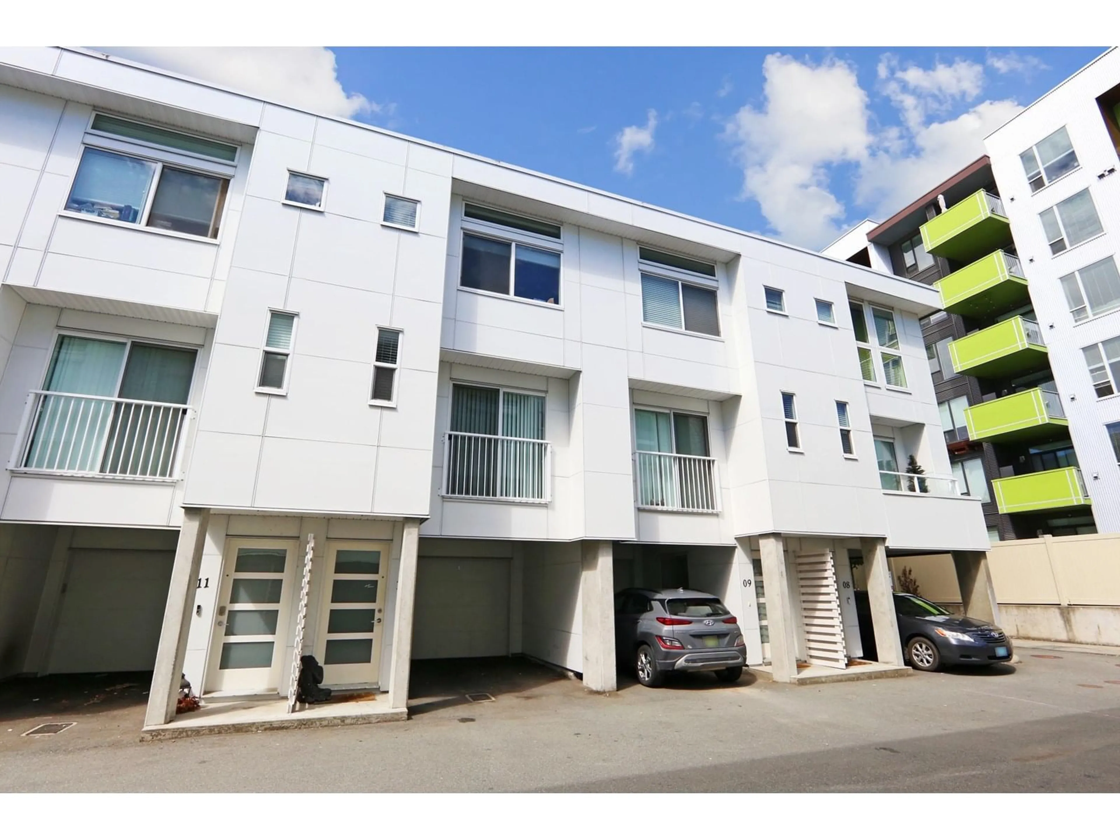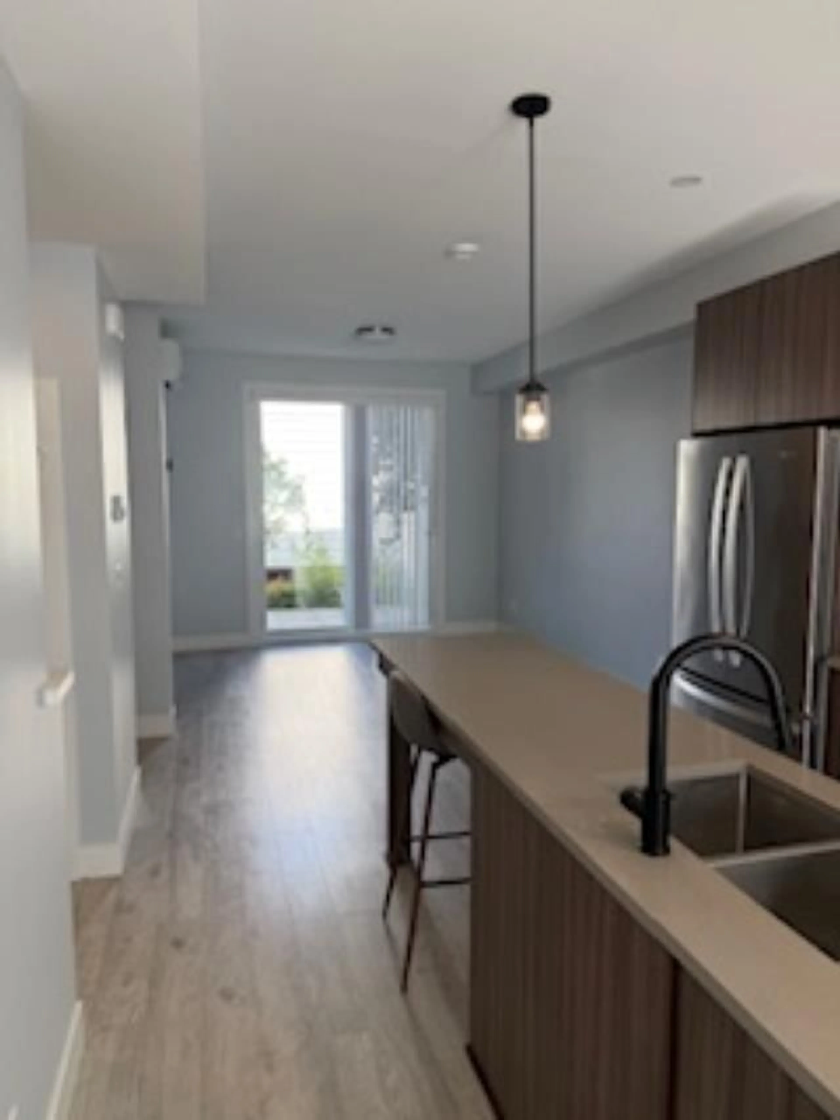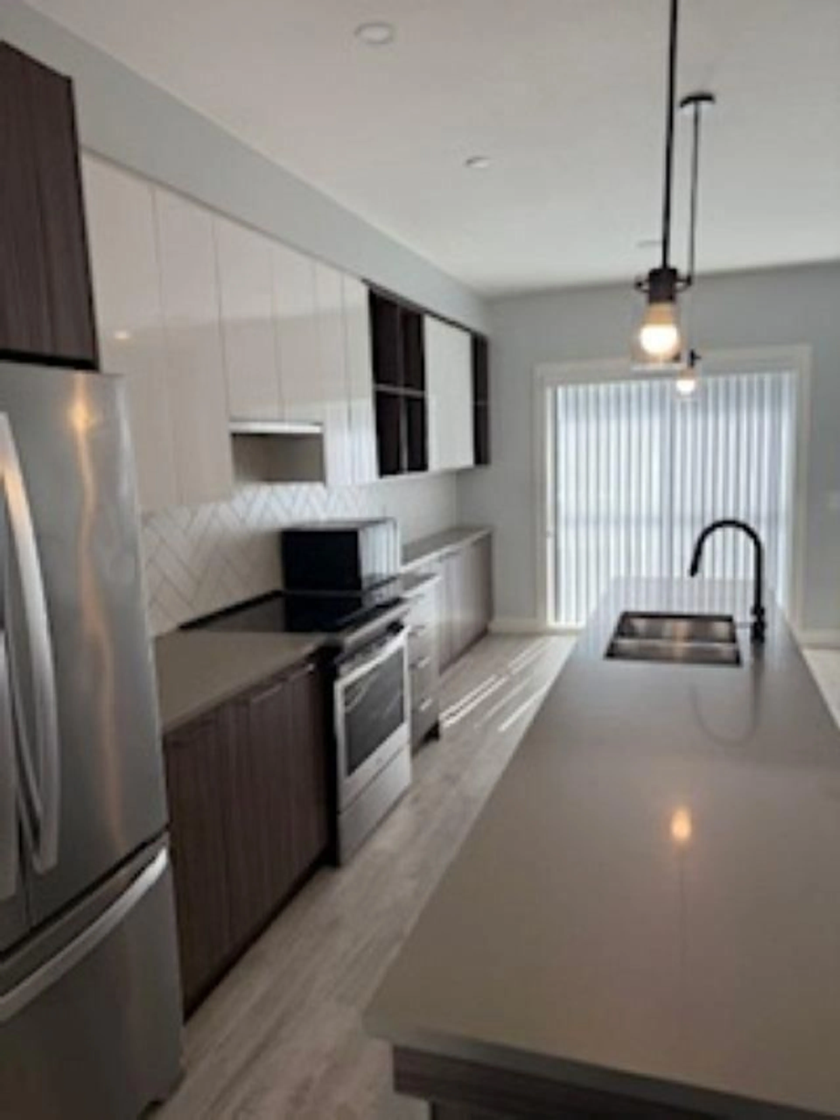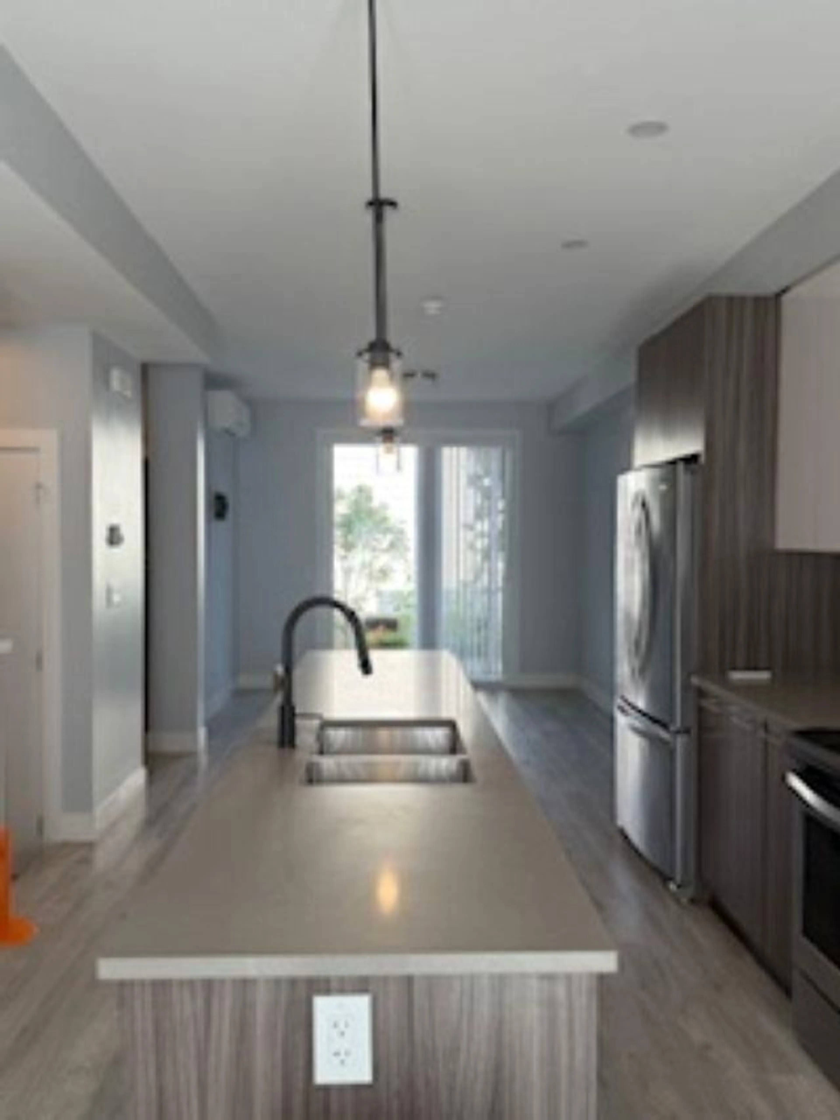10 - 2505 WARE, Abbotsford, British Columbia V2S3E2
Contact us about this property
Highlights
Estimated valueThis is the price Wahi expects this property to sell for.
The calculation is powered by our Instant Home Value Estimate, which uses current market and property price trends to estimate your home’s value with a 90% accuracy rate.Not available
Price/Sqft$592/sqft
Monthly cost
Open Calculator
Description
Honey Stop the Car! Rare Find! Townhome near Mill Lake! Private Yard! This 2 bedroom, 3 bathroom townhome offers trendy luxry living with an open-concept layout with 9' ceilings and warm laminate floors throughout the main. Features include beautiful modern kitchen with quartz counter-tops and a spacious island, complete with premium stainless steel appliances, bright dining area with built in cabinets, nook for a computer/work station, a bright living room overlooking private patio and backyard. Upstairs, there are two master bedrooms, each with large closet and full ensuite bathrooms. Check out the soaker tub! Walk to Mill Lake Park, SevenOaks Mall, and many other shops and resturants. Pets and Rentals are Welcome here! There is parking for two vechiles, plus visitor parking. (id:39198)
Property Details
Interior
Features
Exterior
Parking
Garage spaces -
Garage type -
Total parking spaces 2
Condo Details
Inclusions
Property History
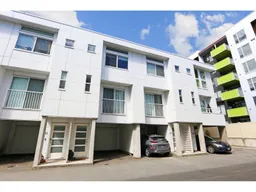 18
18
