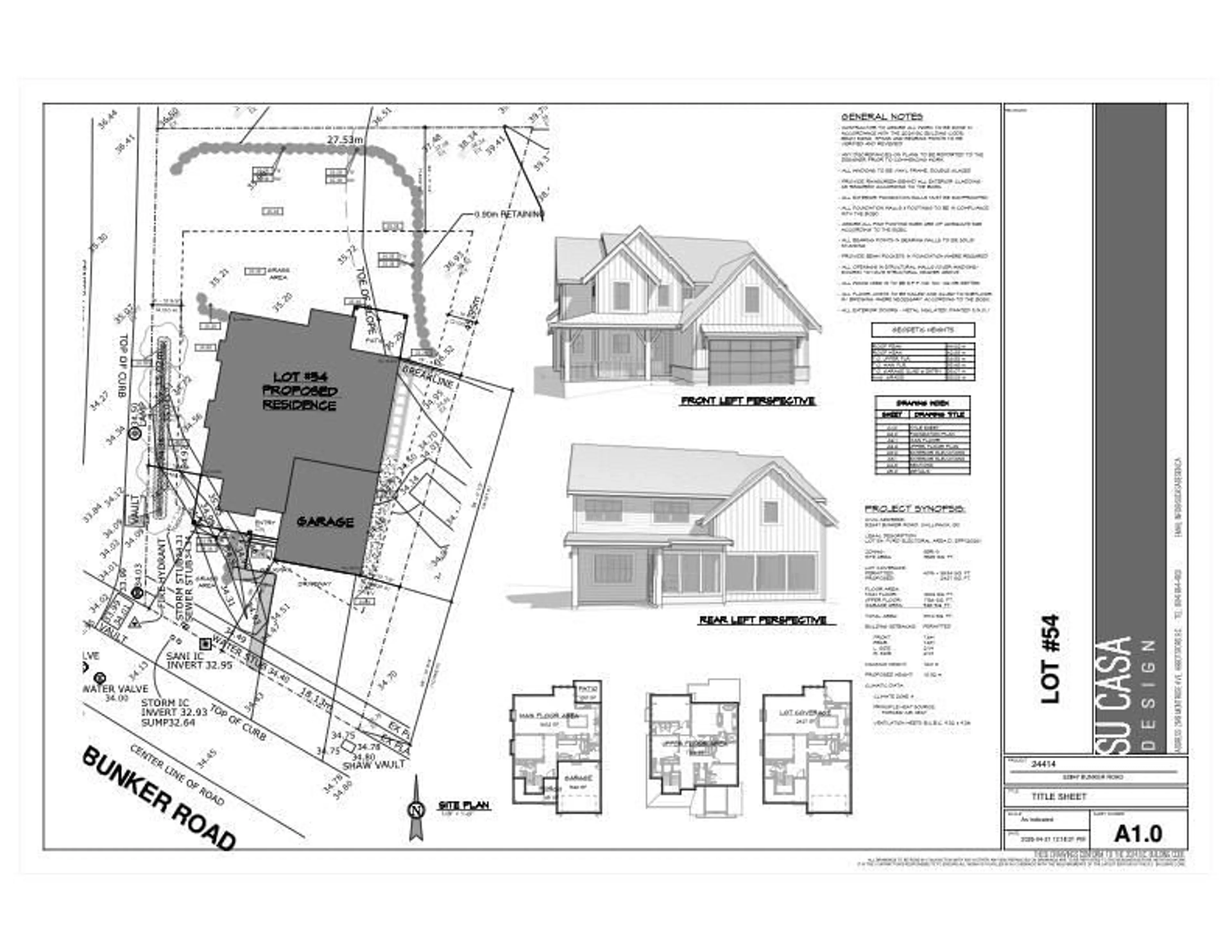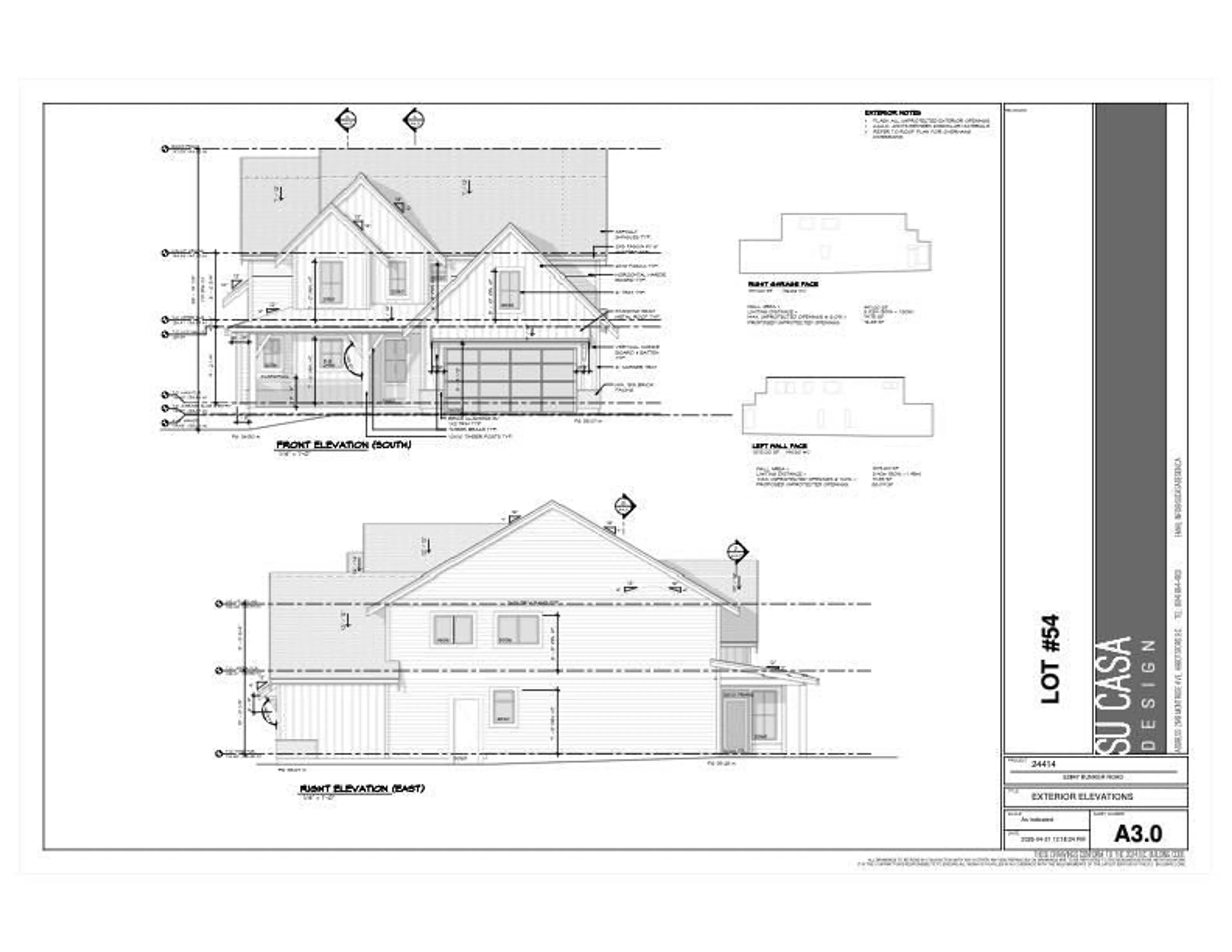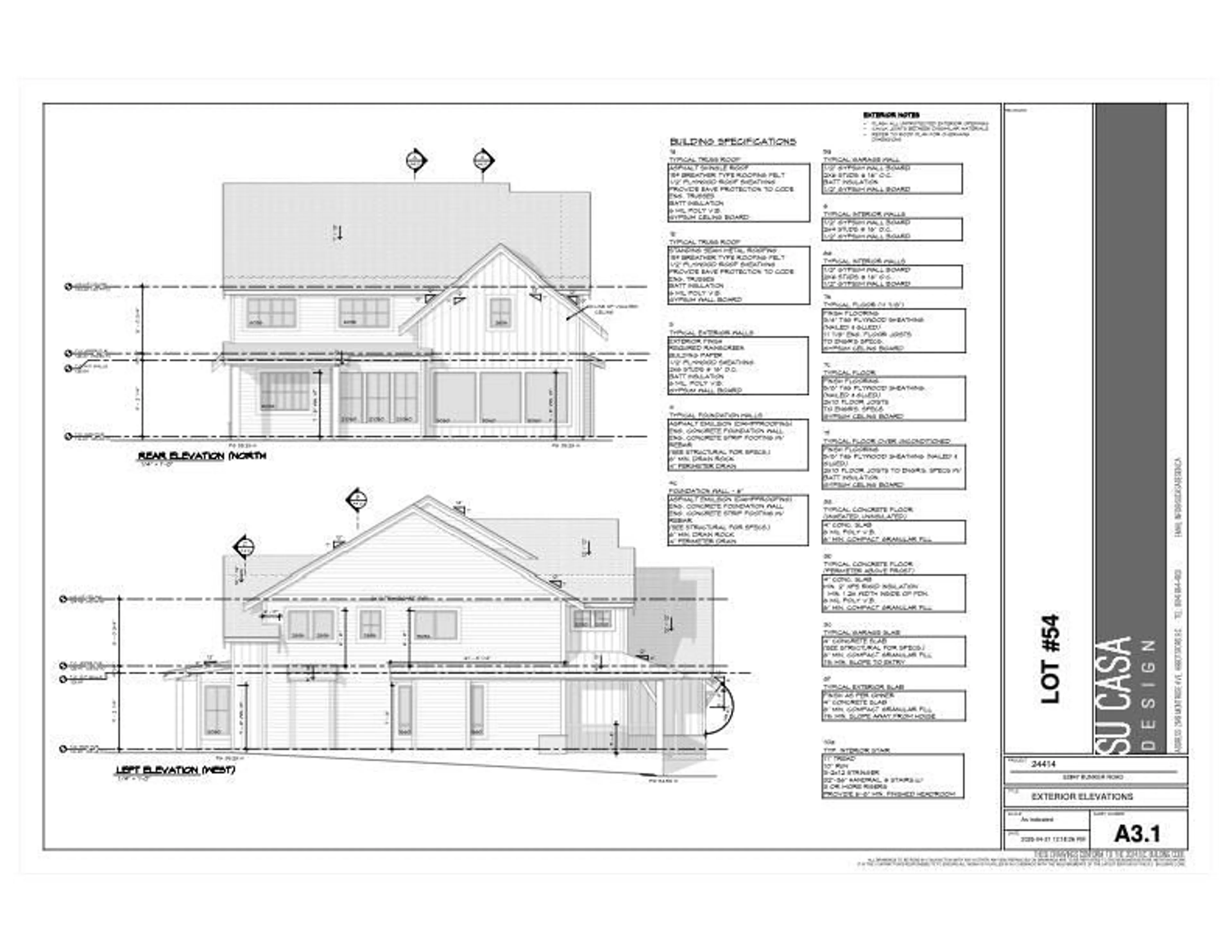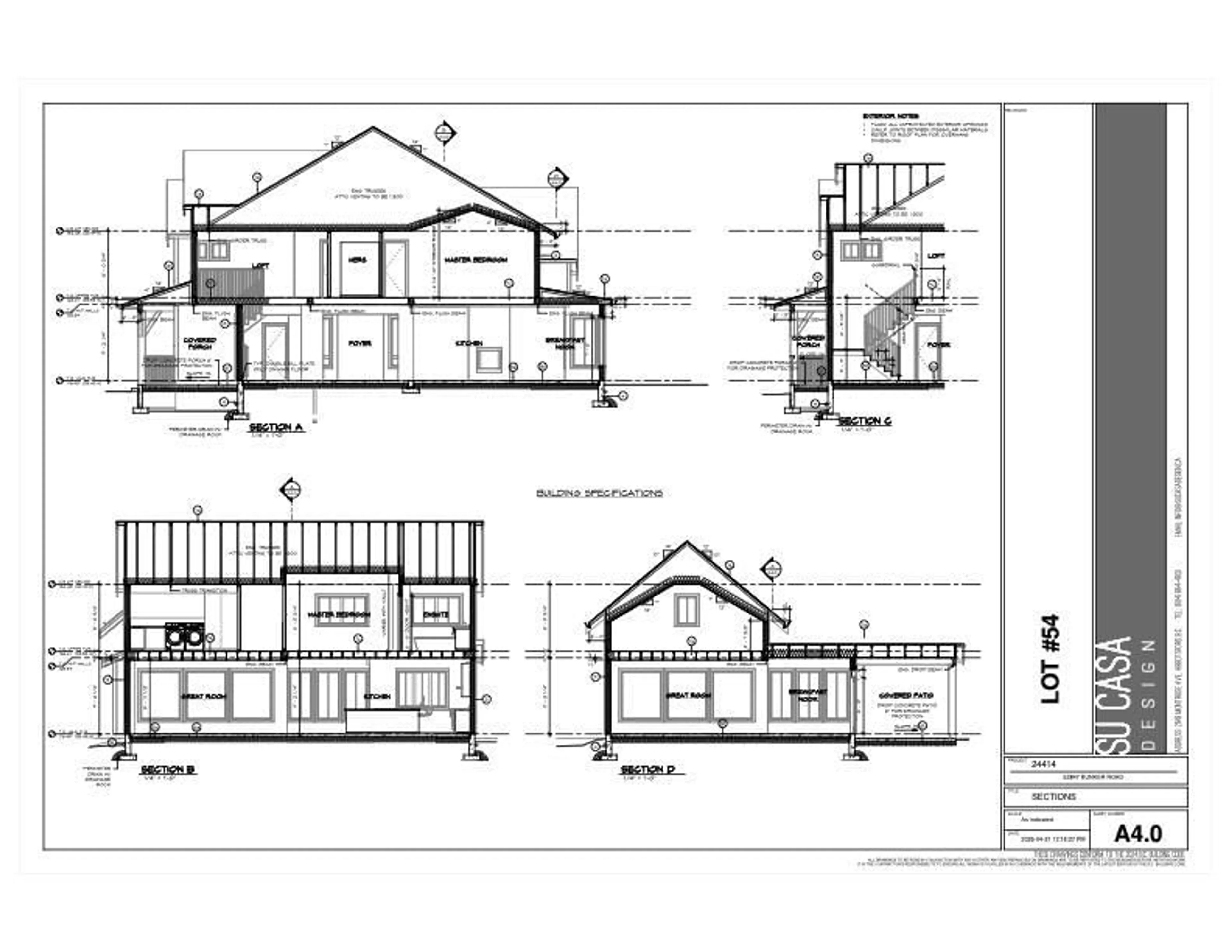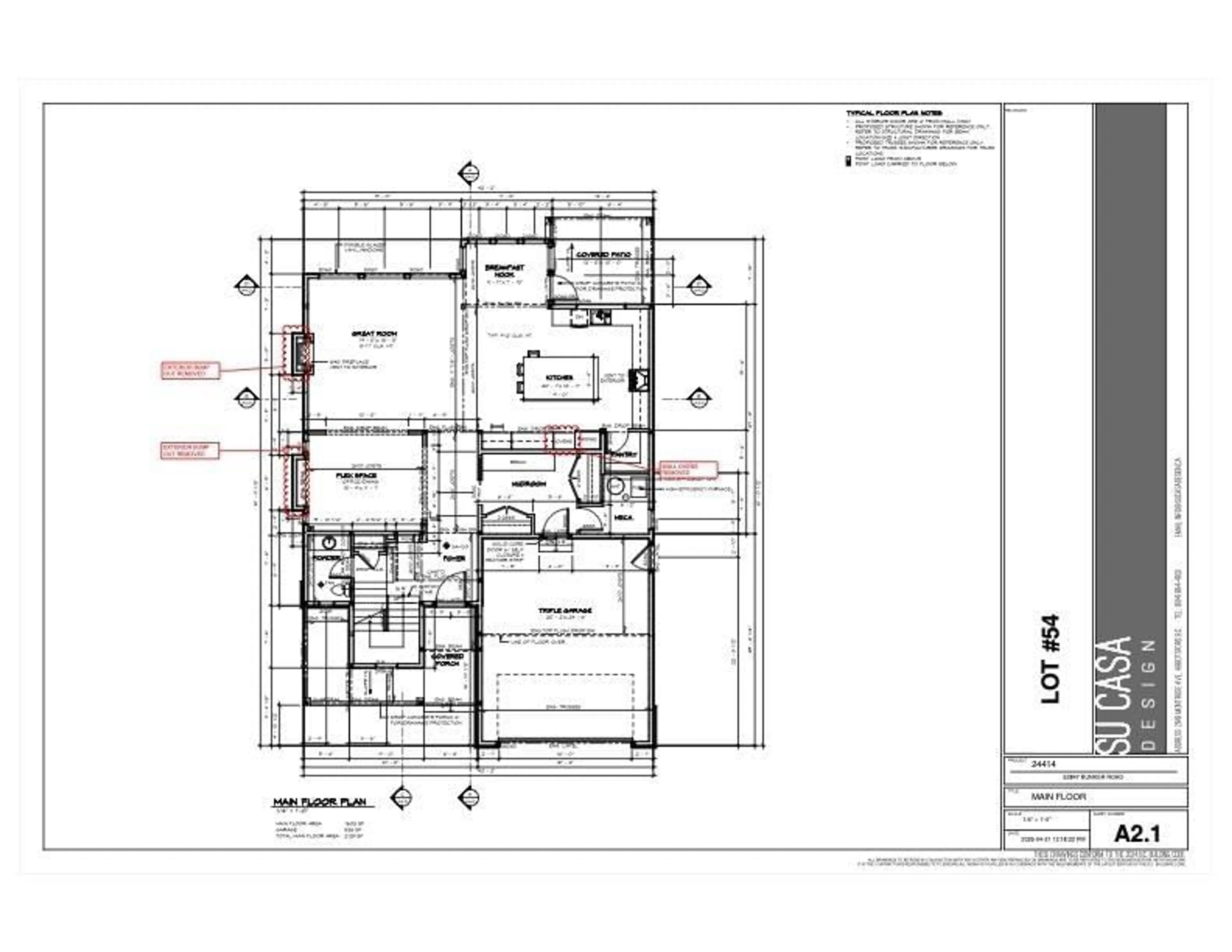52847 BUNKER ROAD, Rosedale, British Columbia V0X1X1
Contact us about this property
Highlights
Estimated valueThis is the price Wahi expects this property to sell for.
The calculation is powered by our Instant Home Value Estimate, which uses current market and property price trends to estimate your home’s value with a 90% accuracy rate.Not available
Price/Sqft$412/sqft
Monthly cost
Open Calculator
Description
Brand new Su Casa-designed 3,388 sqft 2-storey home in The Gardens! Beautiful Rosedale community. Expected Completion end of 2025. 2-5-10-year warranty. 9,500 sqft lot with stunning Mt. Cheam views. Hgh-end finishes and modern details. Main level has an open layout with a bright great room w/gas fireplace adjacent to a big flex/dining room, breakfast area with access to a covered outdoor patio for your BBQ, a chef's kitchen with quartz counters, luxury cabinets, a spacious kitchen island and a large pantry. Powder room and a mud room next to the spacious 24'x20' double garage. Upstairs has 4 spacious bedrooms and 3 bathrooms. Primary suite w/his & hers walk-in closets and a spa-like ensuite w/soaker tub. Huge laundry, loft and a large office/playroom /5th bedroom. Measurements from plans. (id:39198)
Property Details
Interior
Features
Main level Floor
Living room
16 x 18.3Kitchen
20.3 x 16.1Eating area
9.9 x 7.1Dining room
13.7 x 11.7Property History
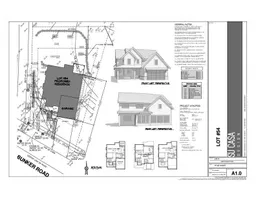 18
18
