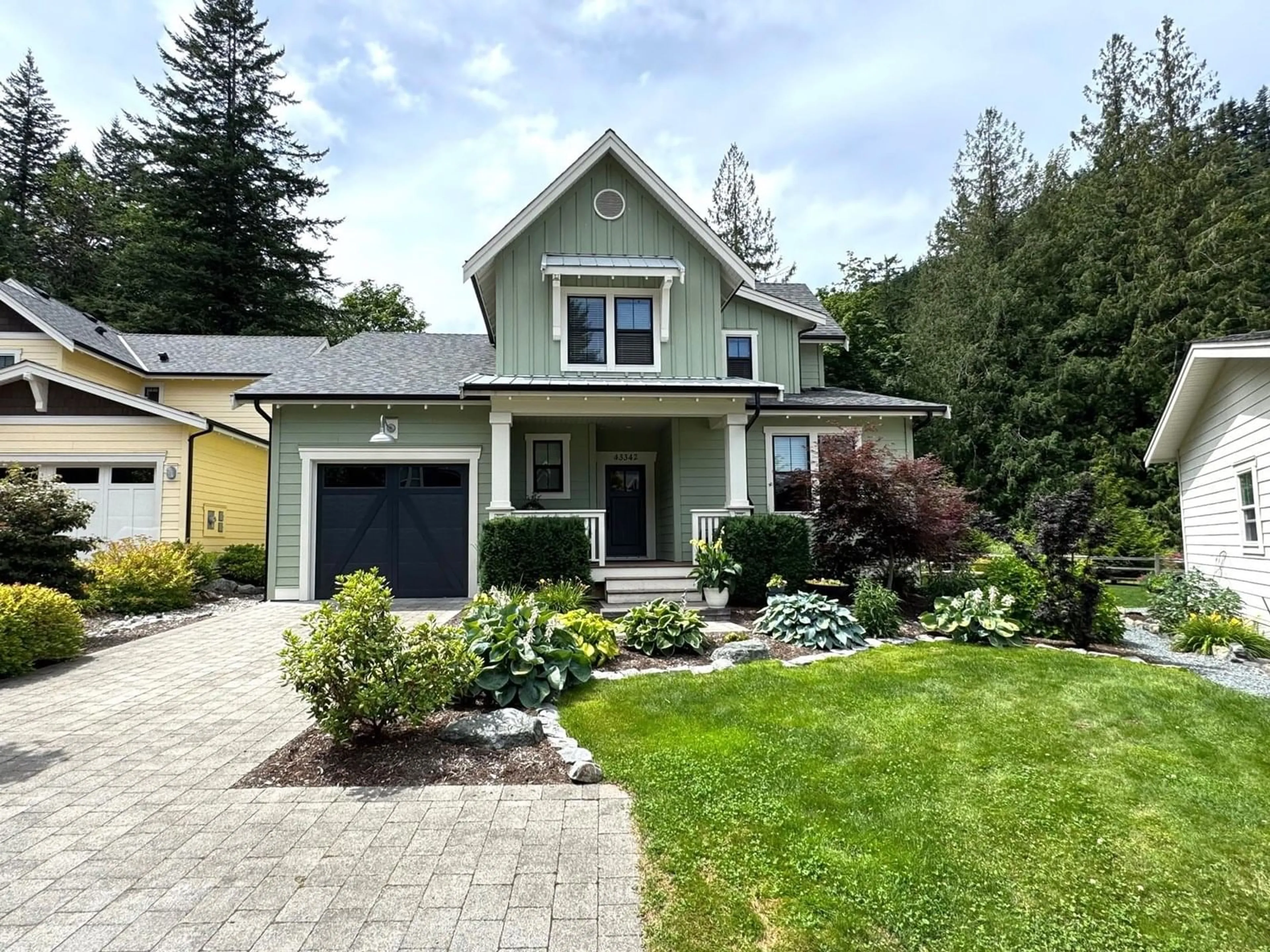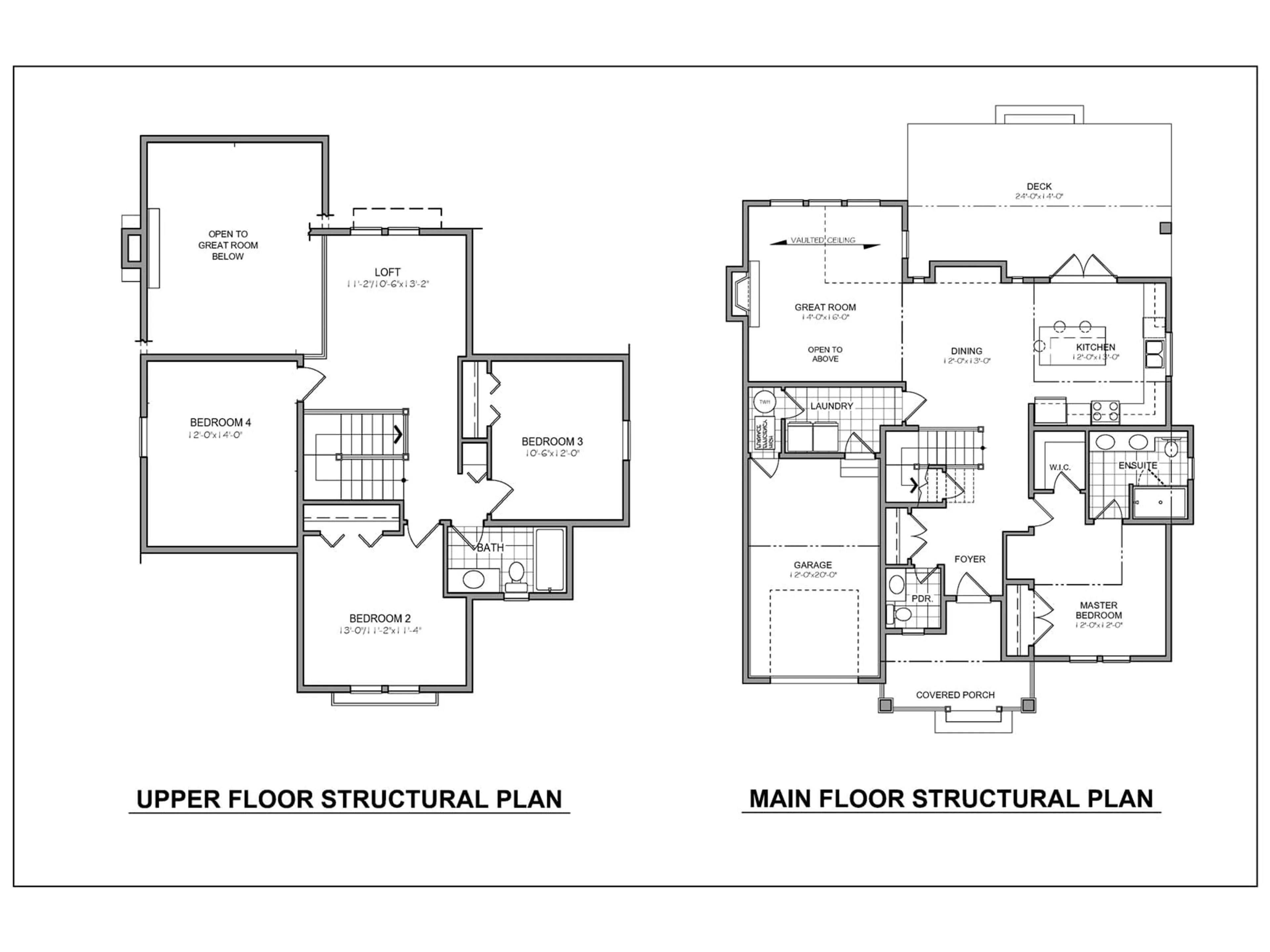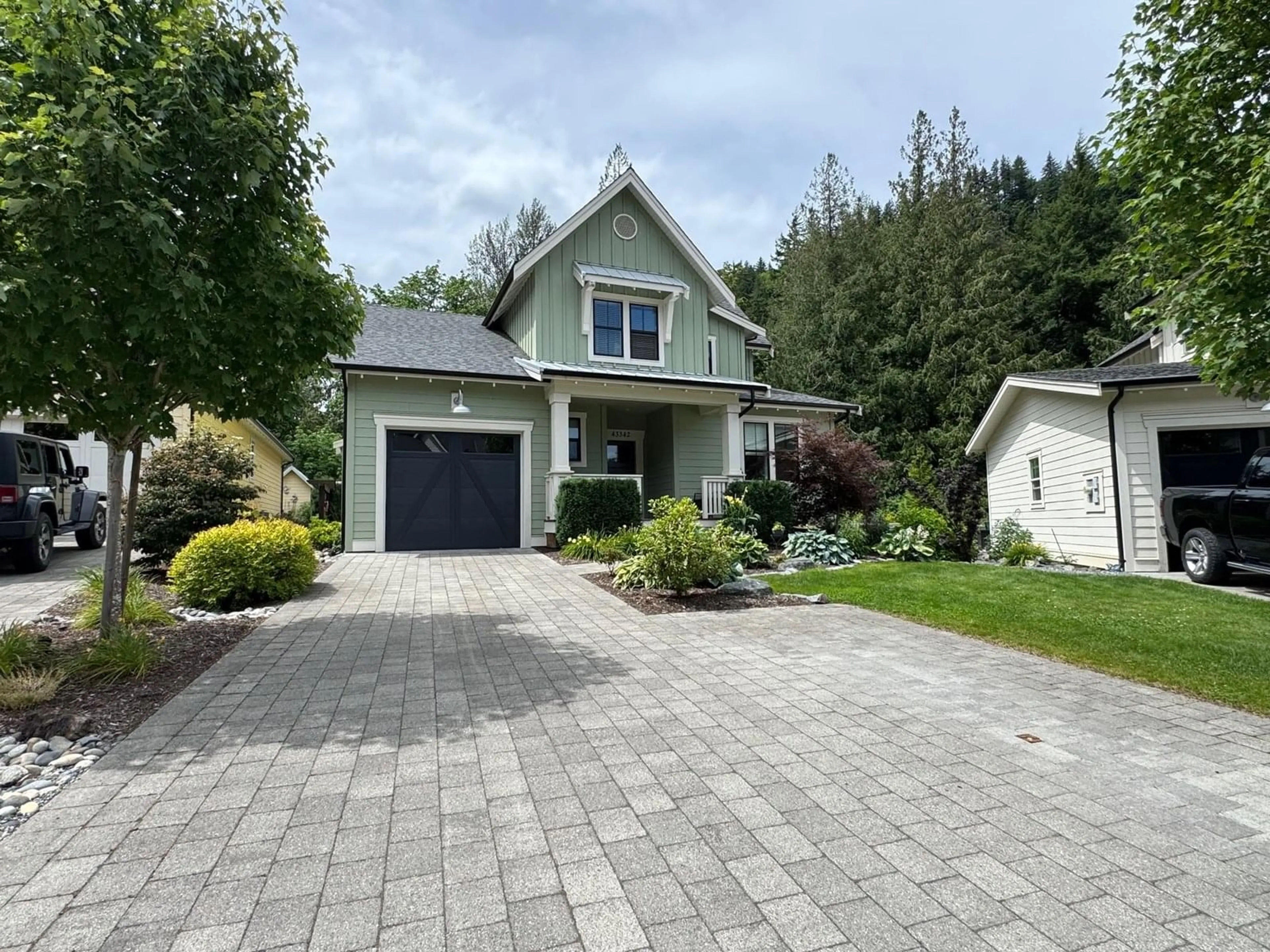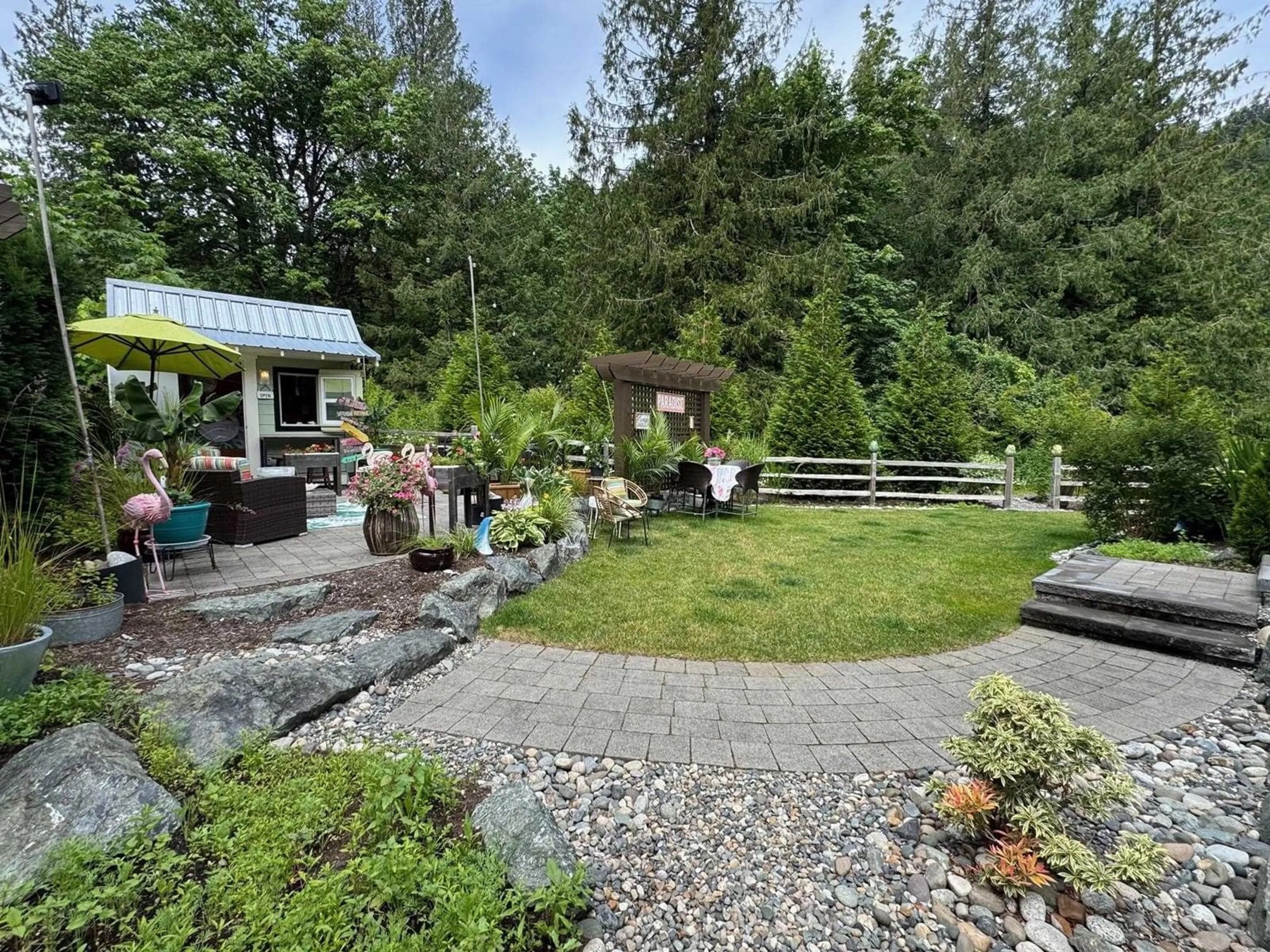43342 CREEKSIDE CIRCLE, Lindell Beach, British Columbia V2R0Z4
Contact us about this property
Highlights
Estimated valueThis is the price Wahi expects this property to sell for.
The calculation is powered by our Instant Home Value Estimate, which uses current market and property price trends to estimate your home’s value with a 90% accuracy rate.Not available
Price/Sqft$613/sqft
Monthly cost
Open Calculator
Description
BIGGEST YARD. LARGEST DRIVEWAY. $100K VALUE ADVANTAGE! Set on one of the largest, most private lots in Creekside Mills (6,378 SF), this home delivers what buyers value most: privacy, additional parking, and a beautiful outdoor space. Instead of a 2-car garage, used primarily for storage, it trades half the space for a huge 4-car driveway and an exceptionally private backyard, which is a true retreat; mature hedging, arbours, a large stone patio, hot tub, and a premium shed. It's the place to entertain or unwind to the gentle sounds of the nearby creek. Inside, mountain views greet you from the kitchen window, and French doors open to a useful, year-round covered deck. White oak hardwood floors run throughout, including the main-floor owner's suite, two additional bedrooms, upstairs loft, and bonus room. Offered at $100K less than comparable homes, this is one of those great opportunities in real estate. Book a home and community tour with us today, and see it all for yourself. [virtually staged/home is vacant] (id:39198)
Property Details
Interior
Features
Main level Floor
Foyer
5.5 x 5Great room
14 x 16Dining room
13 x 12Kitchen
12 x 13Exterior
Features
Condo Details
Amenities
Recreation Centre
Inclusions
Property History
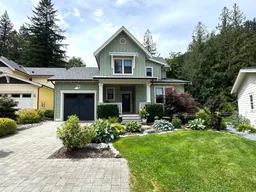 40
40
