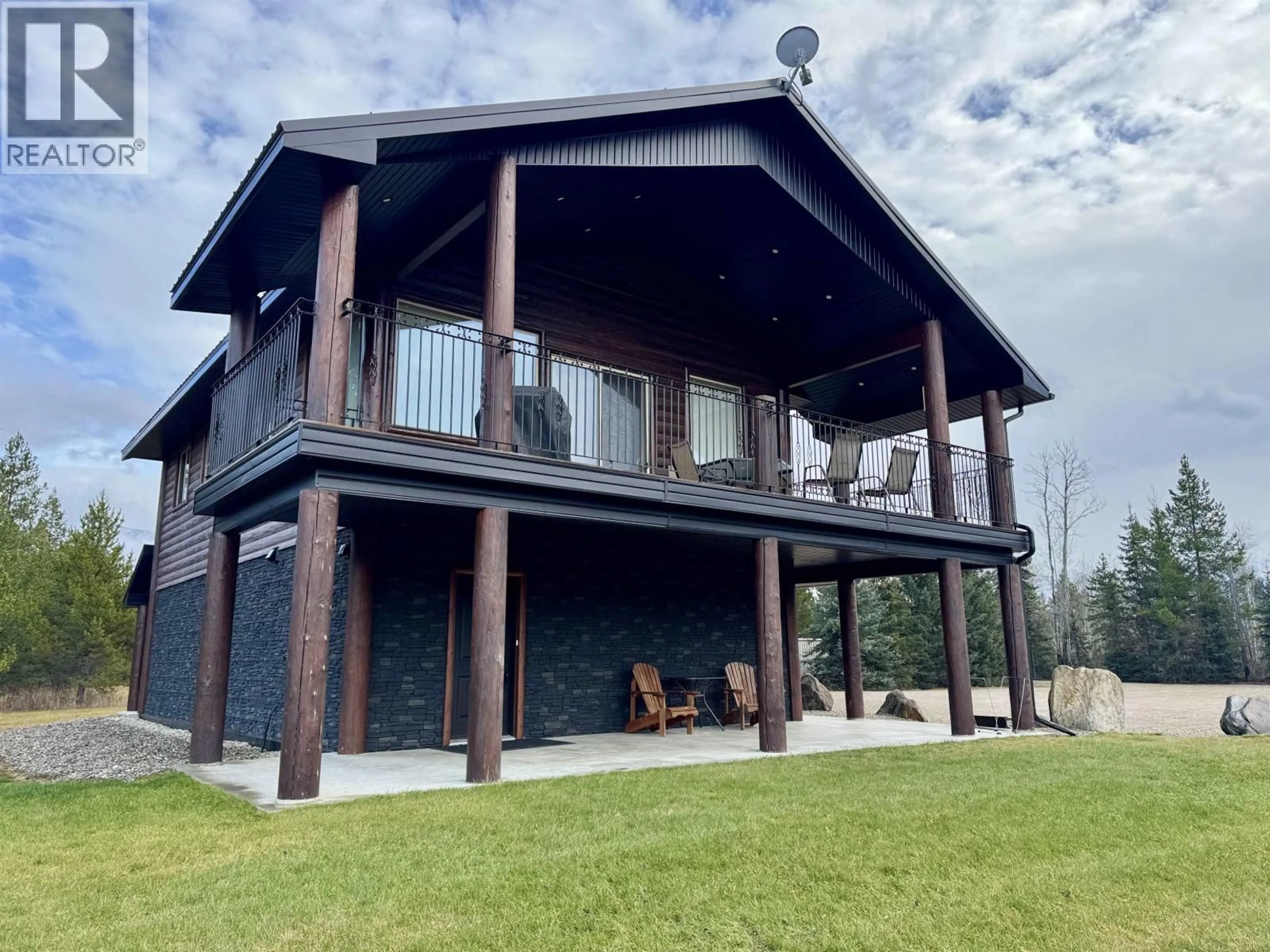1495 KING ROAD, Valemount, British Columbia V0E2Z0
Contact us about this property
Highlights
Estimated valueThis is the price Wahi expects this property to sell for.
The calculation is powered by our Instant Home Value Estimate, which uses current market and property price trends to estimate your home’s value with a 90% accuracy rate.Not available
Price/Sqft$545/sqft
Monthly cost
Open Calculator
Description
If you have been searching for a nice little acreage with the most stunning mountain views - well you may have hit the jackpot! This 4.59 acre property is located just minutes form the town of Valemount, but feels like you are out in the country. Gorgeous 2 storey home has a ground level basement with 2 bedrooms, full bath, family room and lots of storage. Upstairs boast an open concept kitchen and dining area leading onto a huge covered deck with wide open, breathtaking views of the Westridge mountain range. Huge living room is a great space to entertain guests. Good size master bedroom and bathroom finish the space. Expansive windows all around to make sure you don't miss out on the views. Perfect vacation rental ready - or a nice little set up for some horses or a small hobby farm. (id:39198)
Property Details
Interior
Features
Main level Floor
Recreational, Games room
18.3 x 16Bedroom 2
11.4 x 11Bedroom 3
11.4 x 11Mud room
9.5 x 11Property History
 30
30





