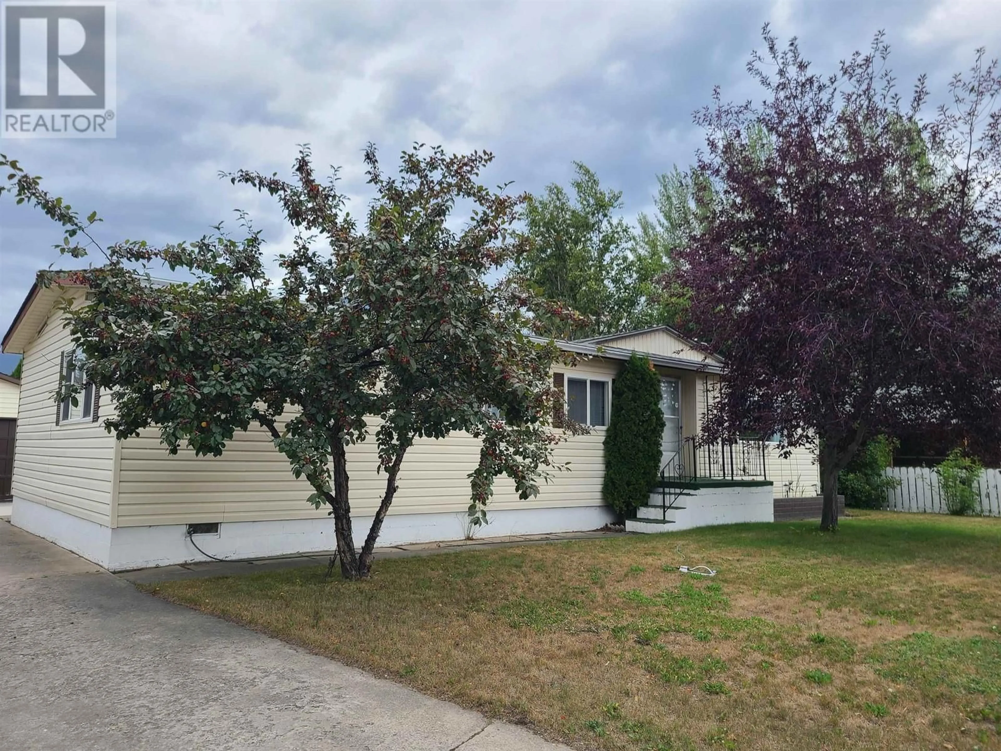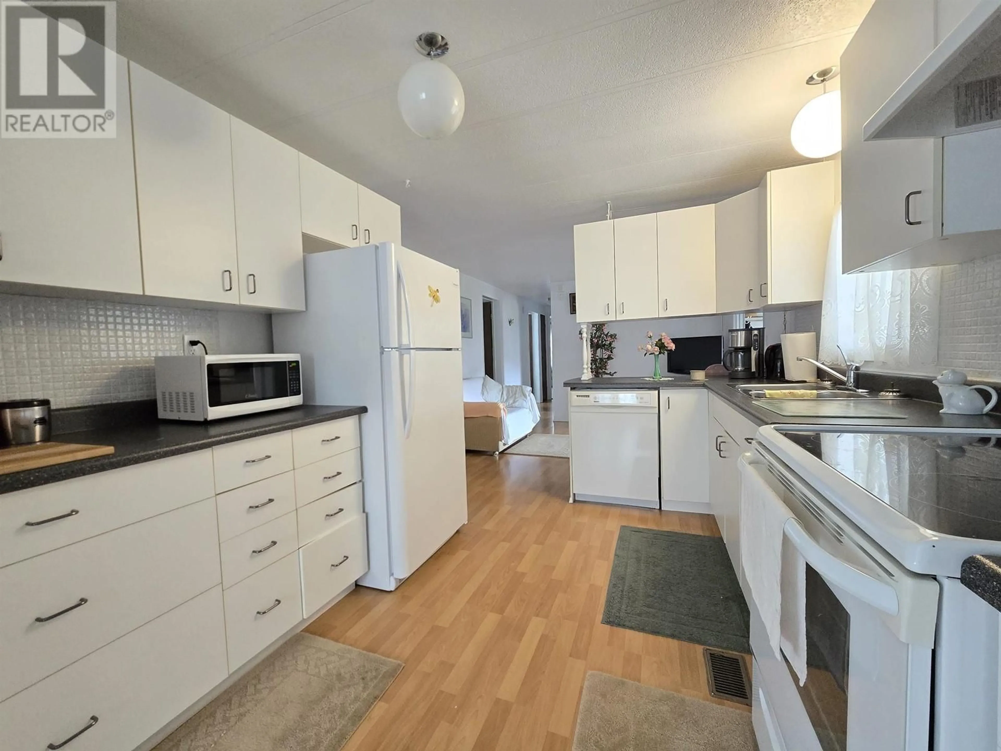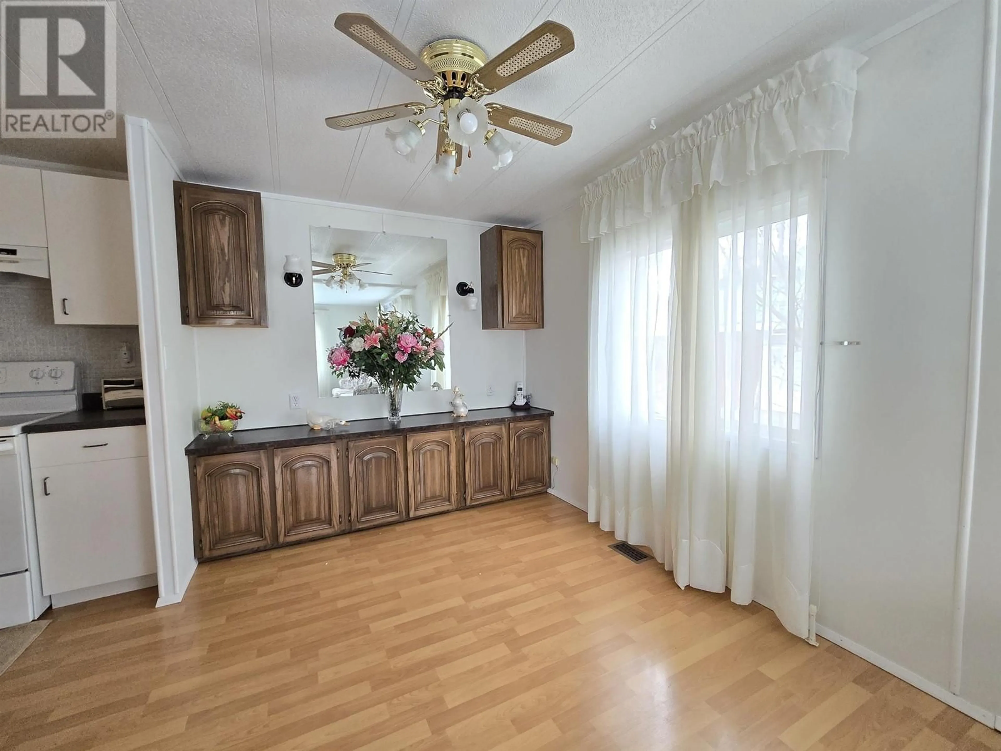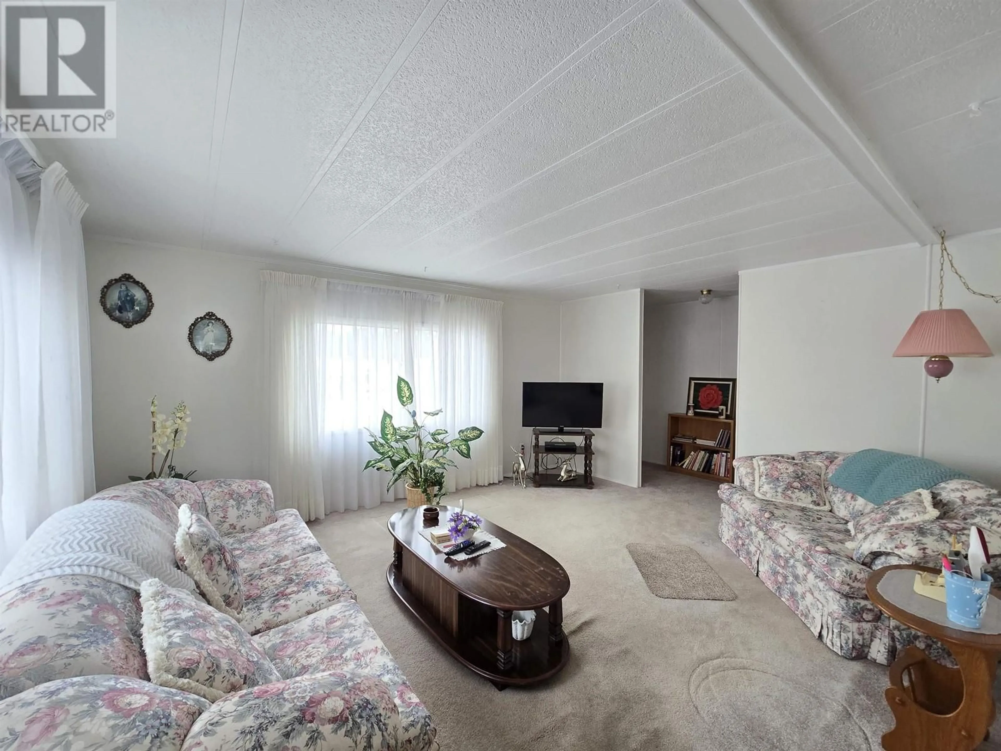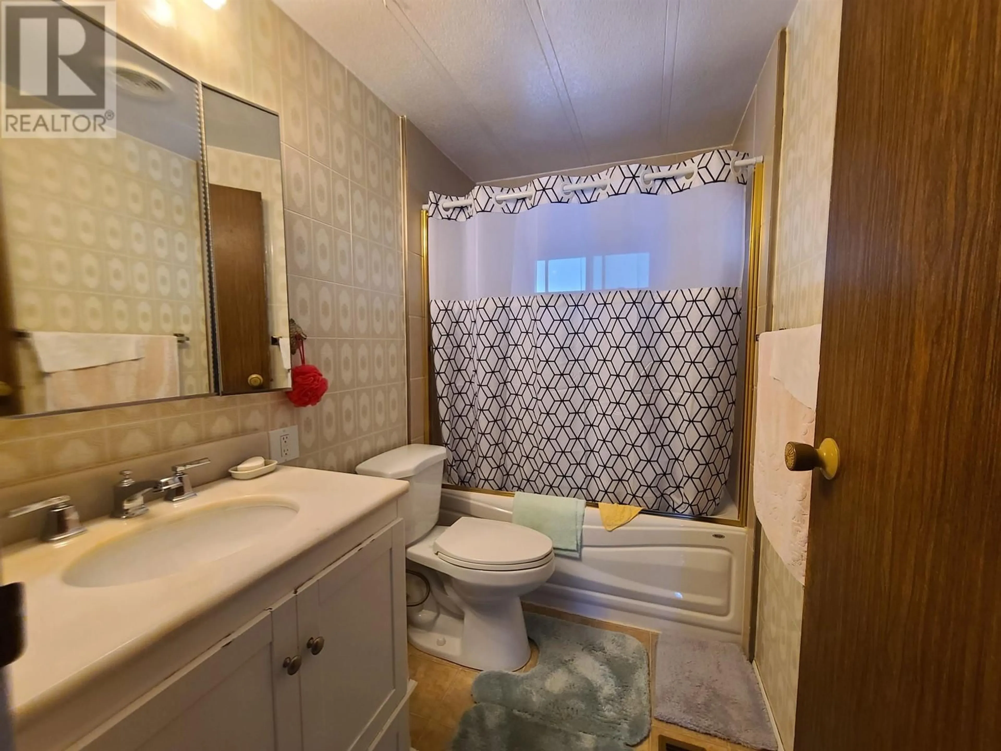1480 7TH AVENUE, Valemount, British Columbia V0E2Z0
Contact us about this property
Highlights
Estimated valueThis is the price Wahi expects this property to sell for.
The calculation is powered by our Instant Home Value Estimate, which uses current market and property price trends to estimate your home’s value with a 90% accuracy rate.Not available
Price/Sqft$194/sqft
Monthly cost
Open Calculator
Description
This immaculate home is a real charmer. With 3 bedrooms, family room, living room, updated kitchen, and a large mudroom, you'll wonder what you did without all the space. The yard is landscaped and features mature trees, a covered patio, and a double garage, all on just over 10,000 sq.ft. The home has been well maintained and updated over the years, giving you the benefit of a bright, efficient kitchen, vinyl windows and siding, and a newer roof. This home is close to schools and amenities, and offers you good value for a great home. Available for quick possession. (id:39198)
Property Details
Interior
Features
Main level Floor
Other
4 x 5Bedroom 2
11.2 x 8Laundry room
8 x 6.8Family room
11.3 x 9.9Property History
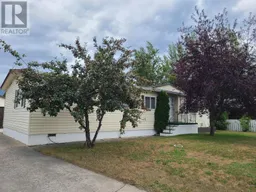 20
20
