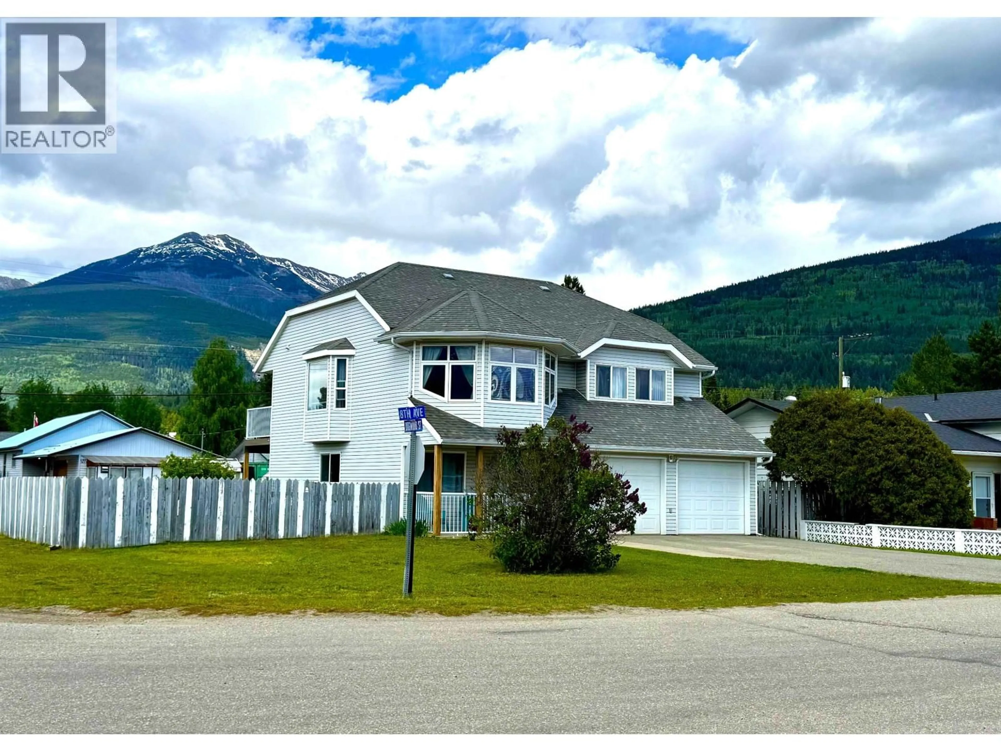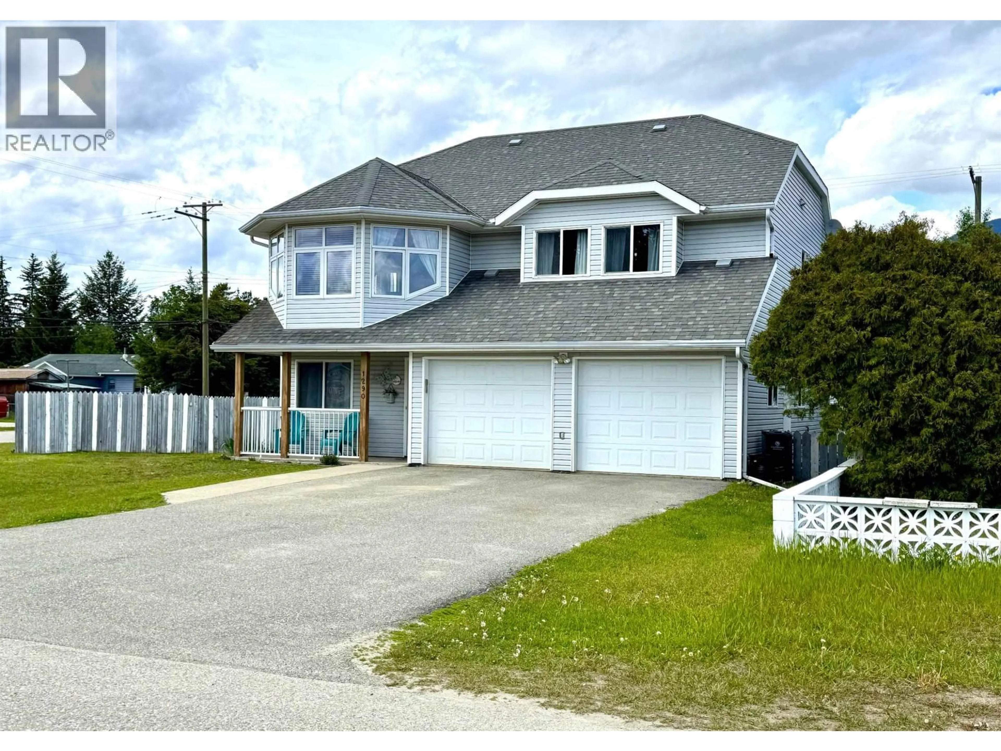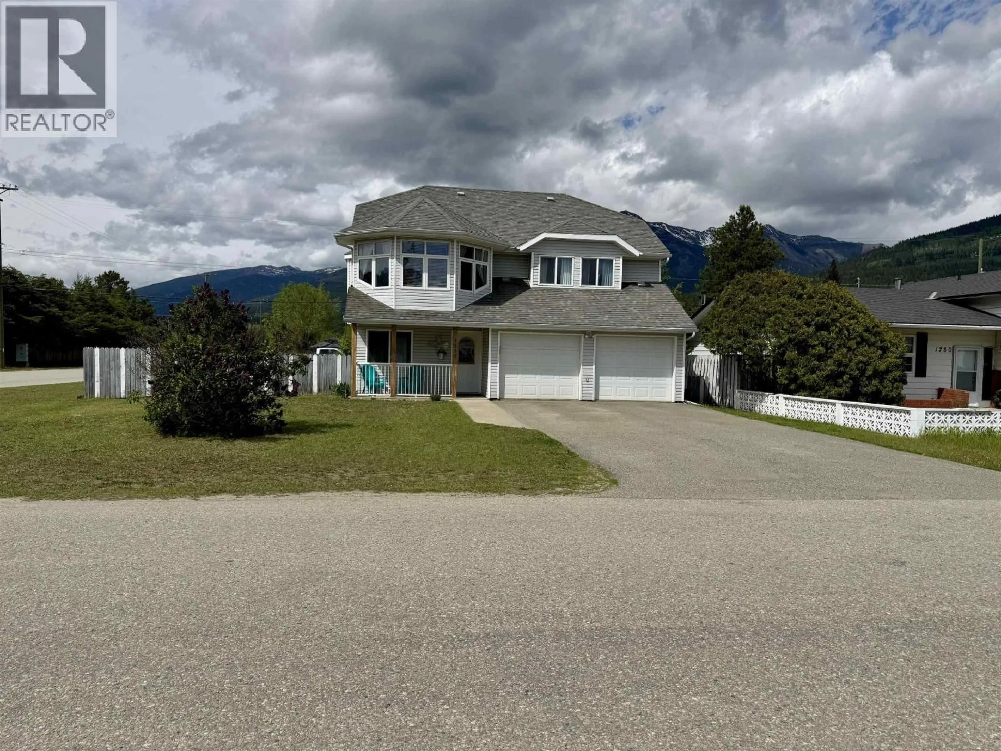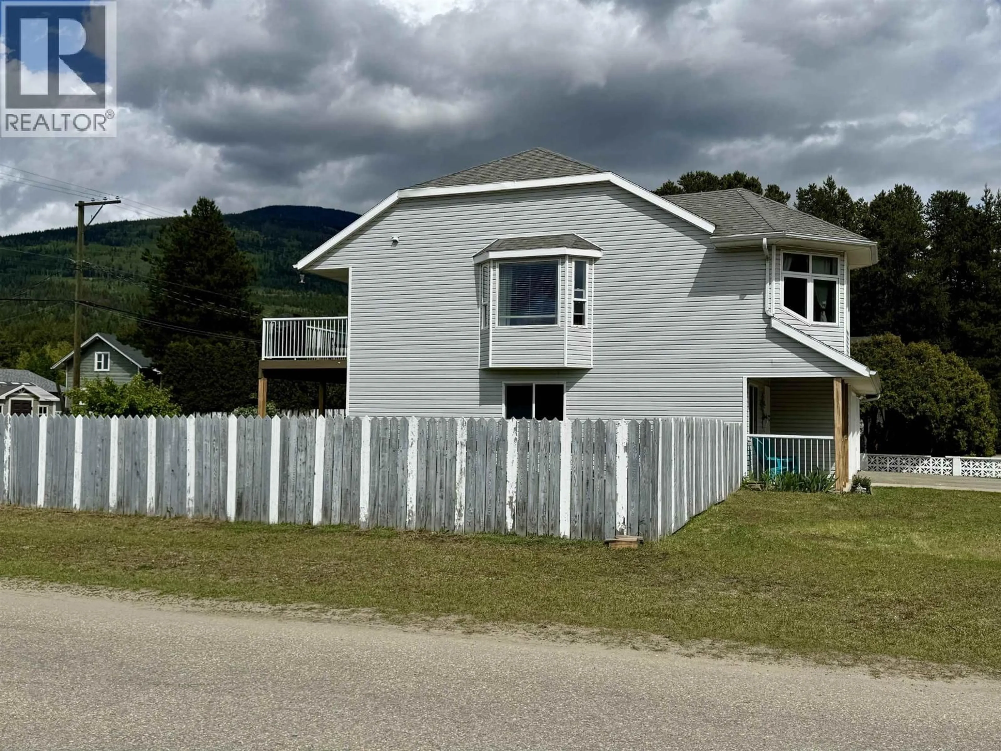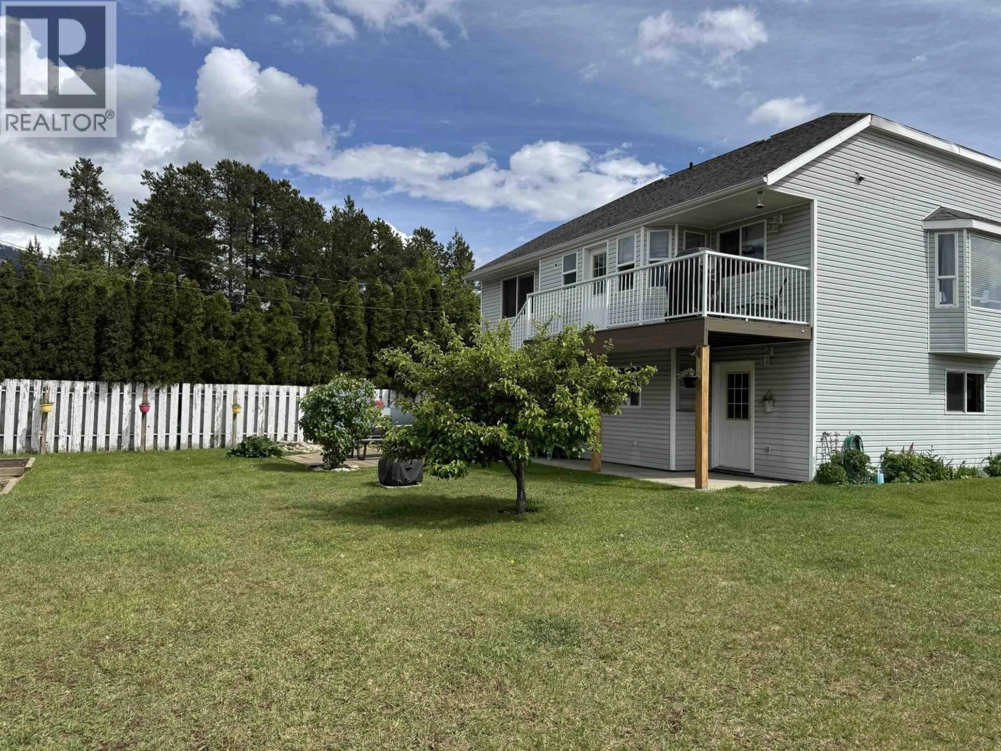1290 8TH AVENUE, Valemount, British Columbia V0E2Z0
Contact us about this property
Highlights
Estimated valueThis is the price Wahi expects this property to sell for.
The calculation is powered by our Instant Home Value Estimate, which uses current market and property price trends to estimate your home’s value with a 90% accuracy rate.Not available
Price/Sqft$188/sqft
Monthly cost
Open Calculator
Description
Perfect Family Home. This new listing offers a well-appointed 2 storey home on a nice corner lot. Enter into the ground level basement that is just waiting to be finished to suit your taste. Could easily be made into a rental suite with a private entrance already in place. Second floor offers 3 bedrooms and 2 bathrooms perfect for a growing family. Living room is huge with a big bright bay window letting in tons of natural light. Compact kitchen has lots of cupboards and even has a cozy breakfast nook that leads on to the sundeck. Attached double garage is great for storage. Yard is fully fenced with a convenient alley access. This home has great street appeal. This one is a must see. (id:39198)
Property Details
Interior
Features
Above Floor
Primary Bedroom
14.8 x 12.6Bedroom 2
9.1 x 9.1Bedroom 3
9.1 x 10.6Kitchen
11.9 x 10Property History
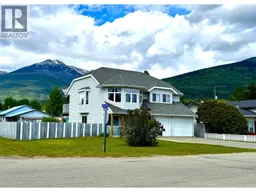 35
35
