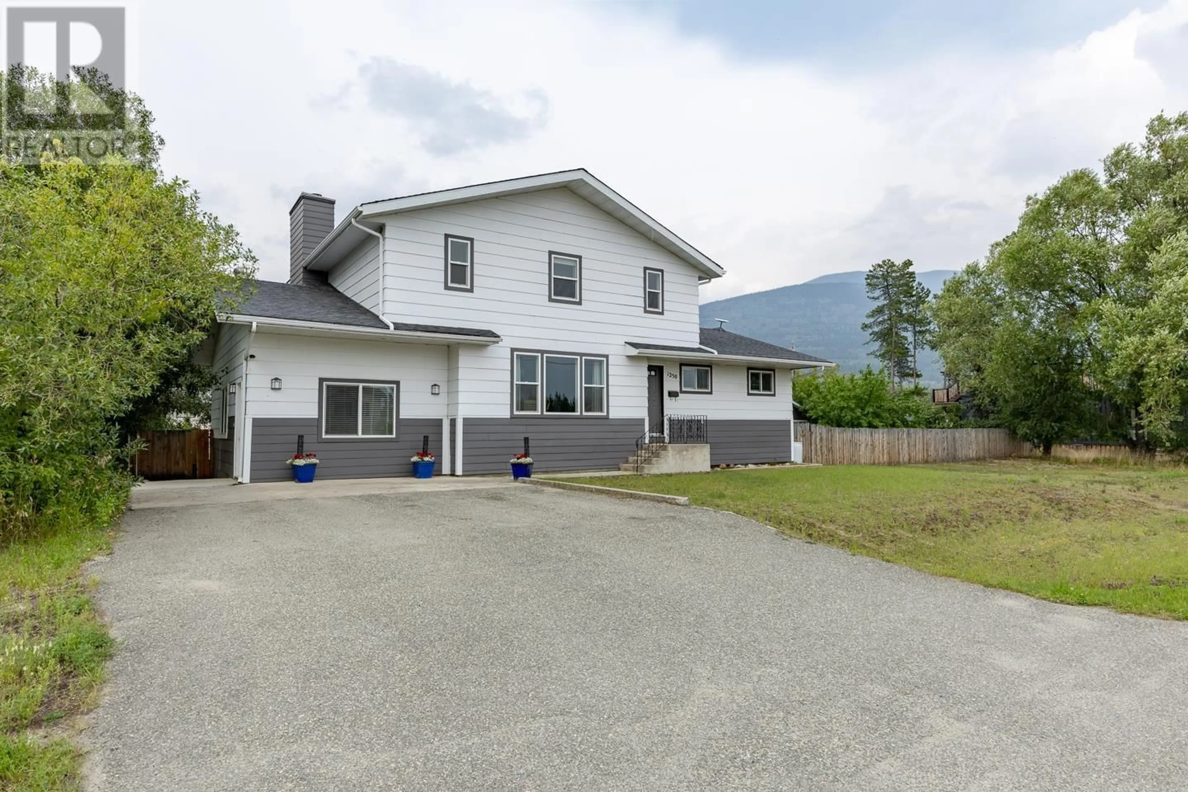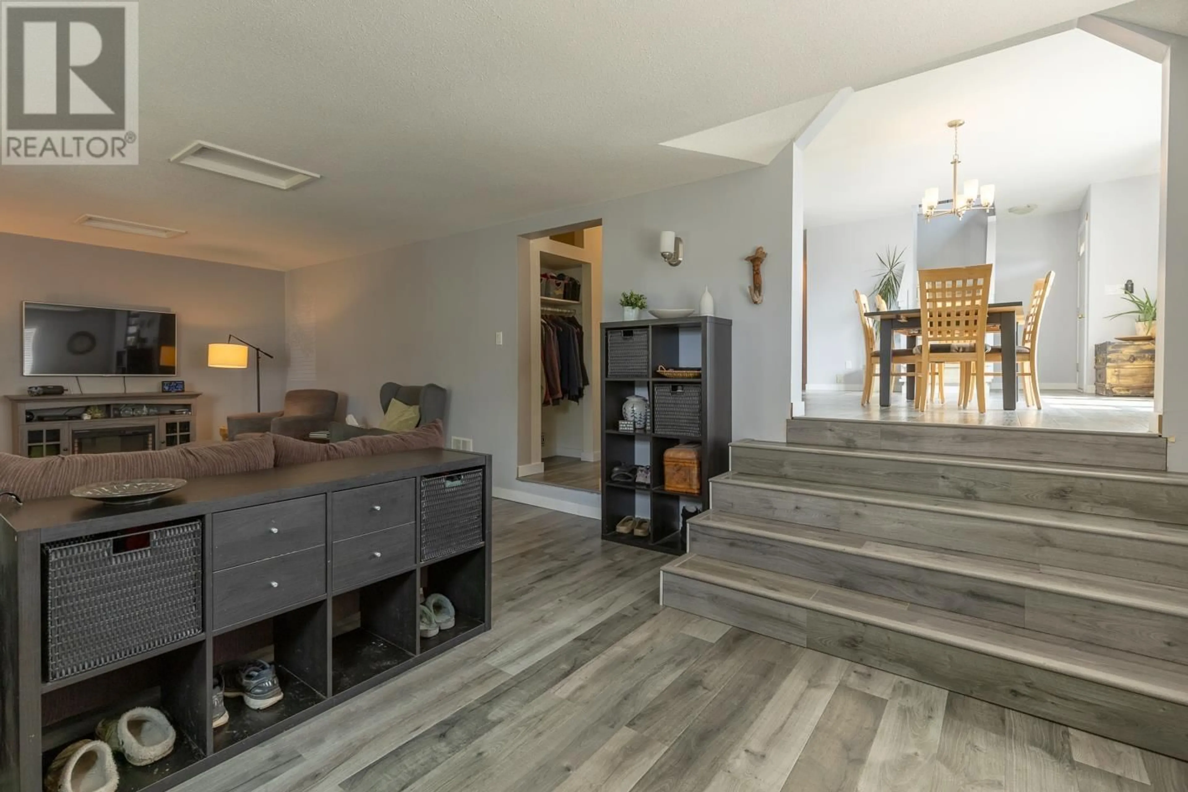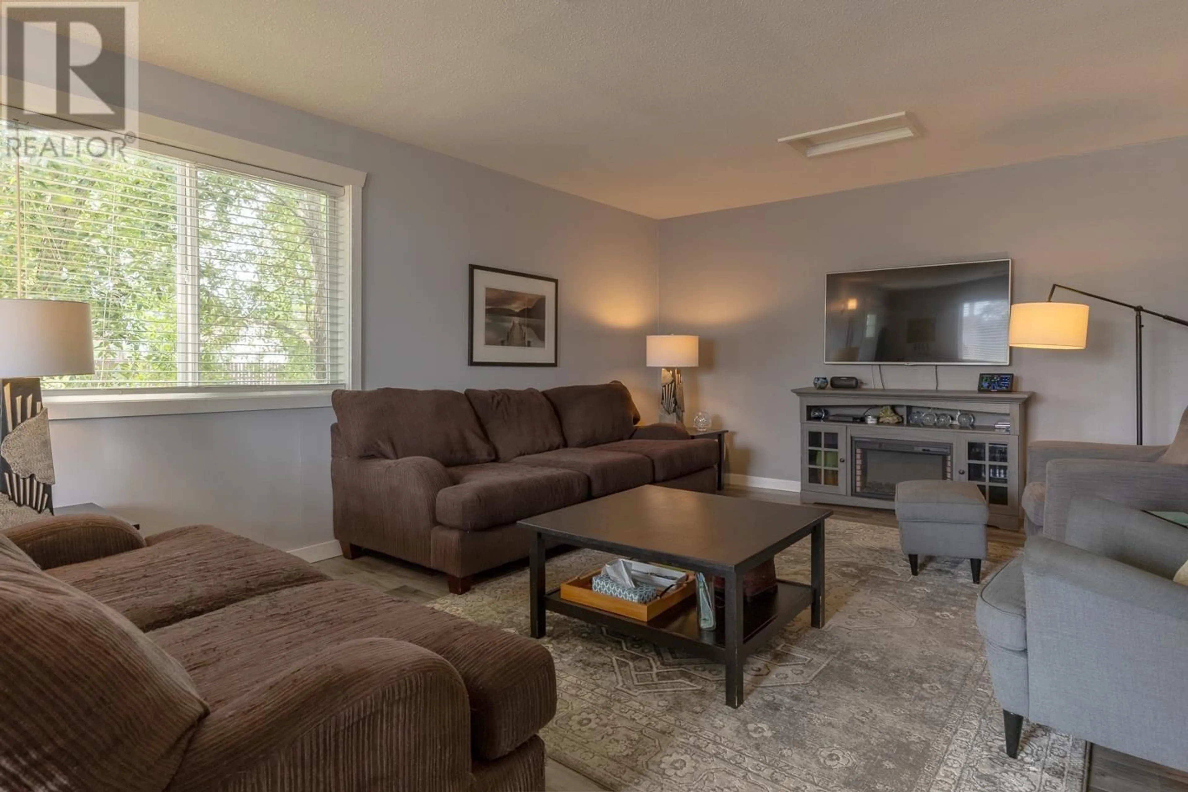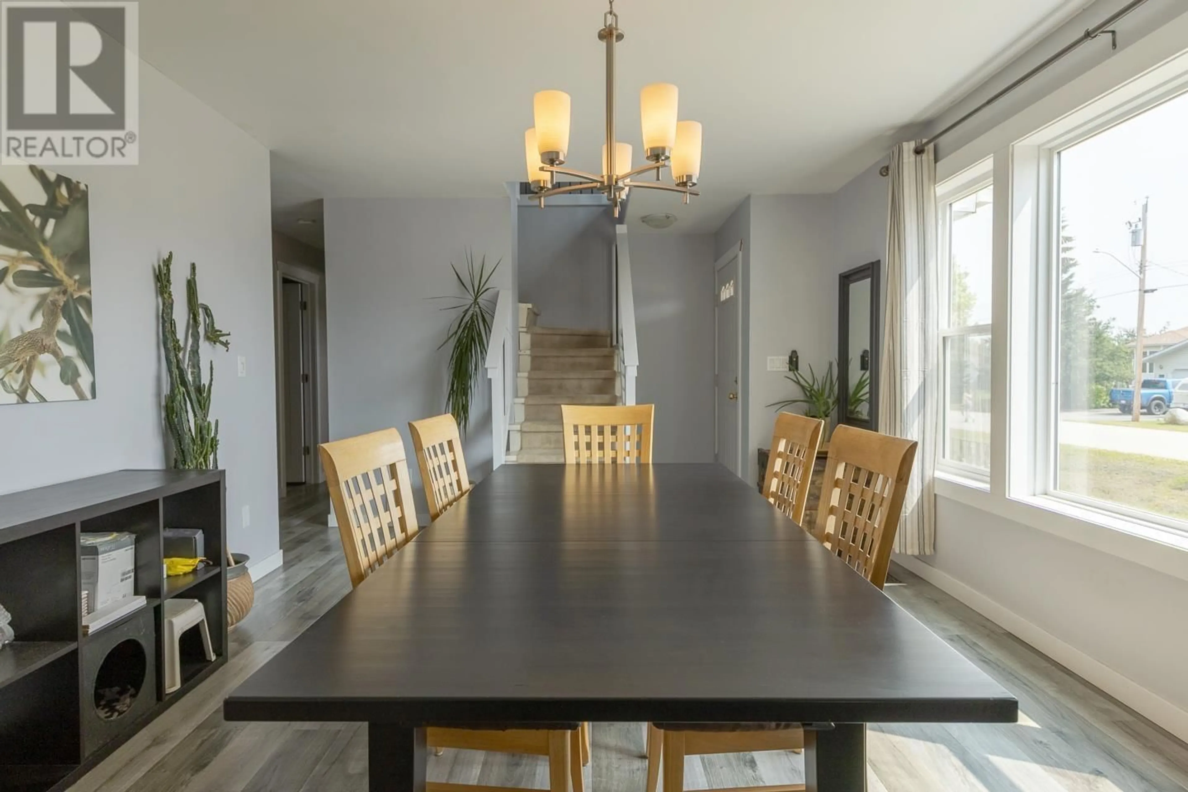1250 9TH AVENUE, Valemount, British Columbia V0E2Z0
Contact us about this property
Highlights
Estimated valueThis is the price Wahi expects this property to sell for.
The calculation is powered by our Instant Home Value Estimate, which uses current market and property price trends to estimate your home’s value with a 90% accuracy rate.Not available
Price/Sqft$185/sqft
Monthly cost
Open Calculator
Description
This impressive home offers space, style, and flexibility for modem living. The main floor welcomes you with a sprawling family room, an upscale kitchen, and three generous bedrooms, including two full bathrooms designed for comfort and convenience. Upstairs, the luxurious primary suite is your private retreat, complete with a fireplace, dedicated dressing area, attached study or nursery, private deck, and a dream-worthy ensuite. Downstairs, a fully self-contained suite with two large bedrooms and bright living areas is ideal for extended family, guests, or potential income as a B&B. Outside, the oversized yard is a rare find, featuring a heated, detached double garage with alley access and ample space for gardens, a pool, or simply relaxing under the open sky. (id:39198)
Property Details
Interior
Features
Main level Floor
Eating area
7.1 x 13.7Bedroom 3
13.5 x 12.8Kitchen
10 x 11.4Bedroom 4
10 x 8Property History
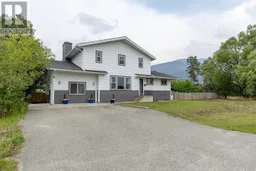 32
32
