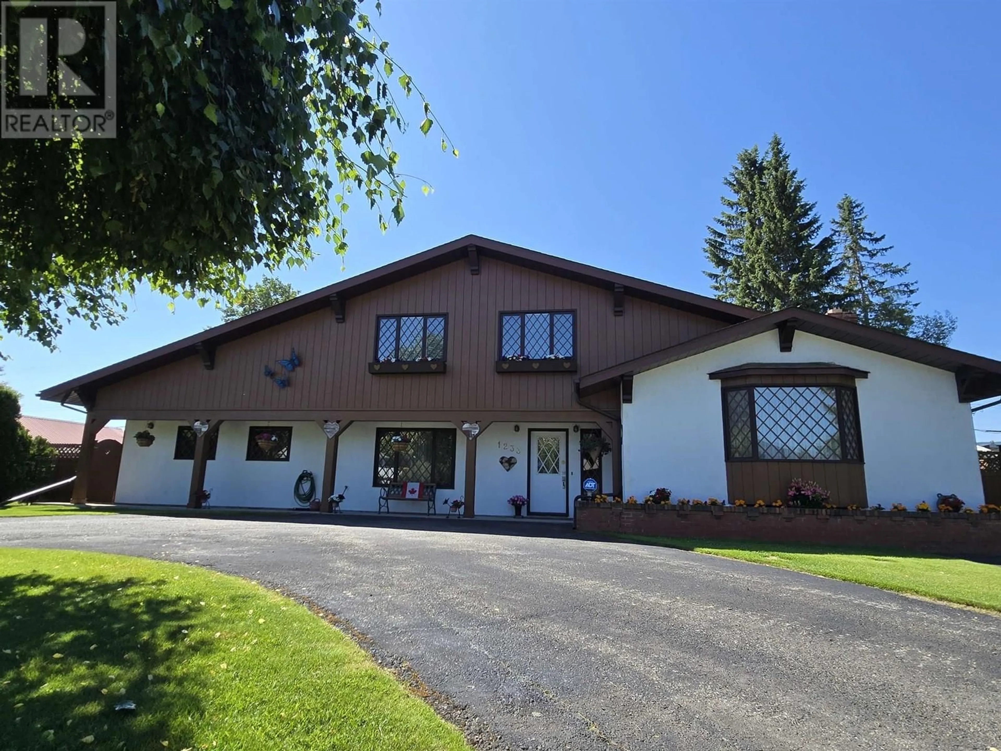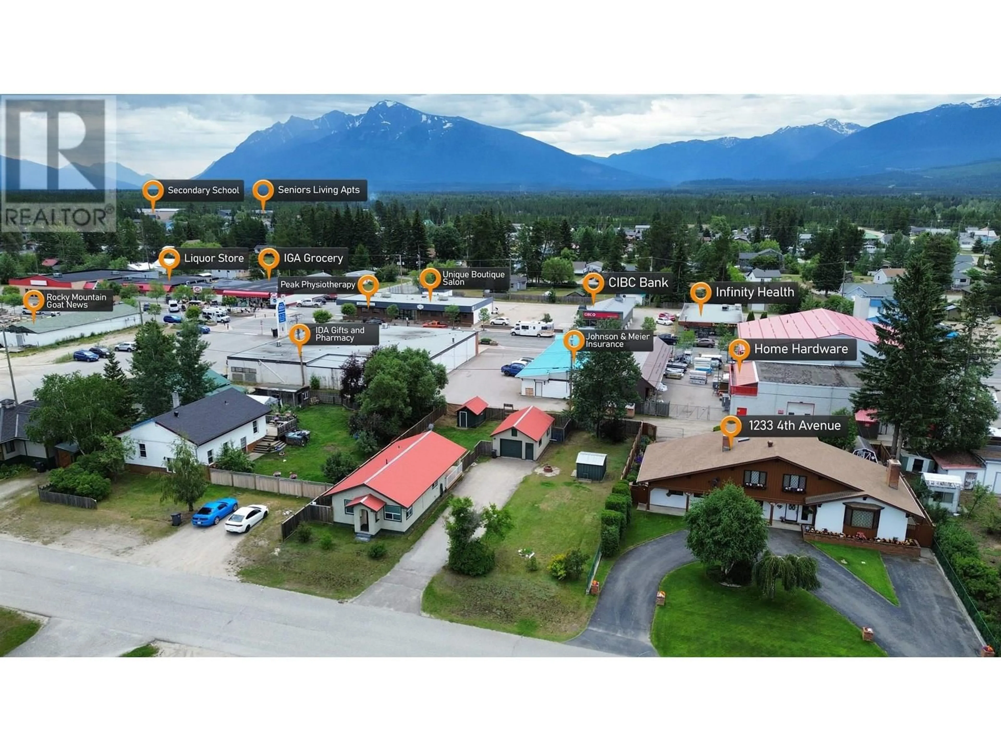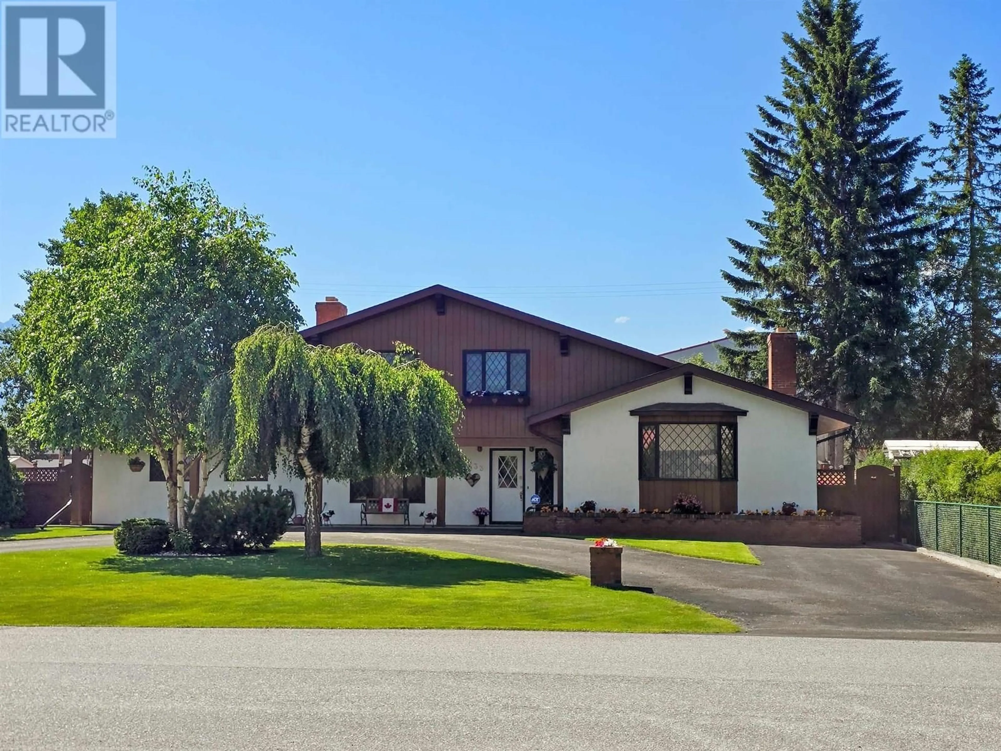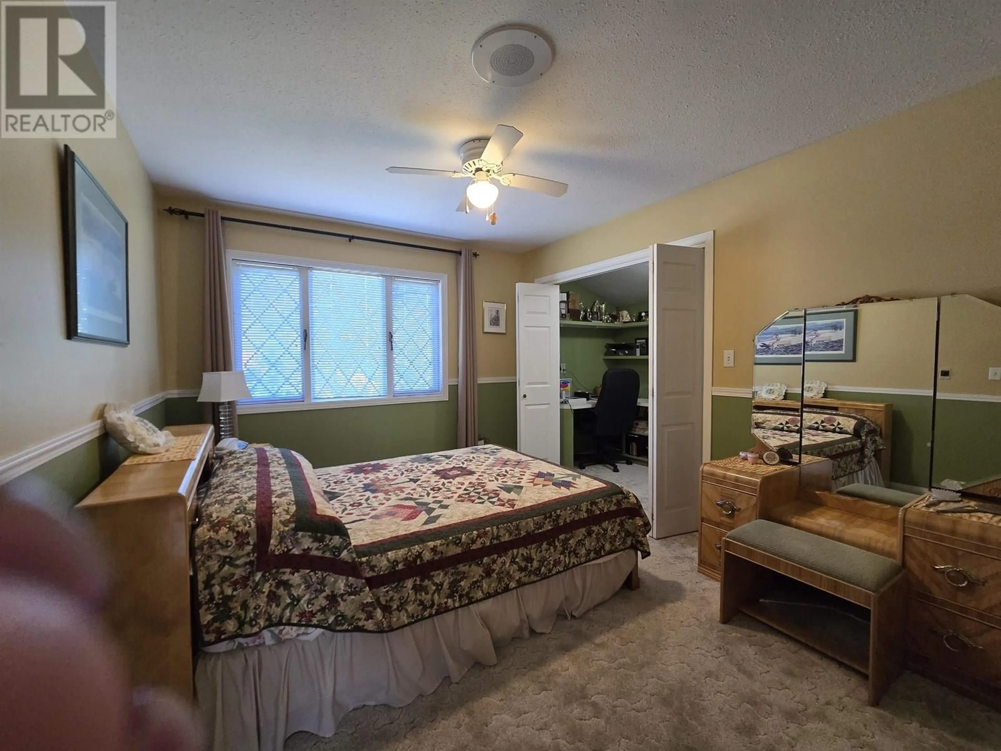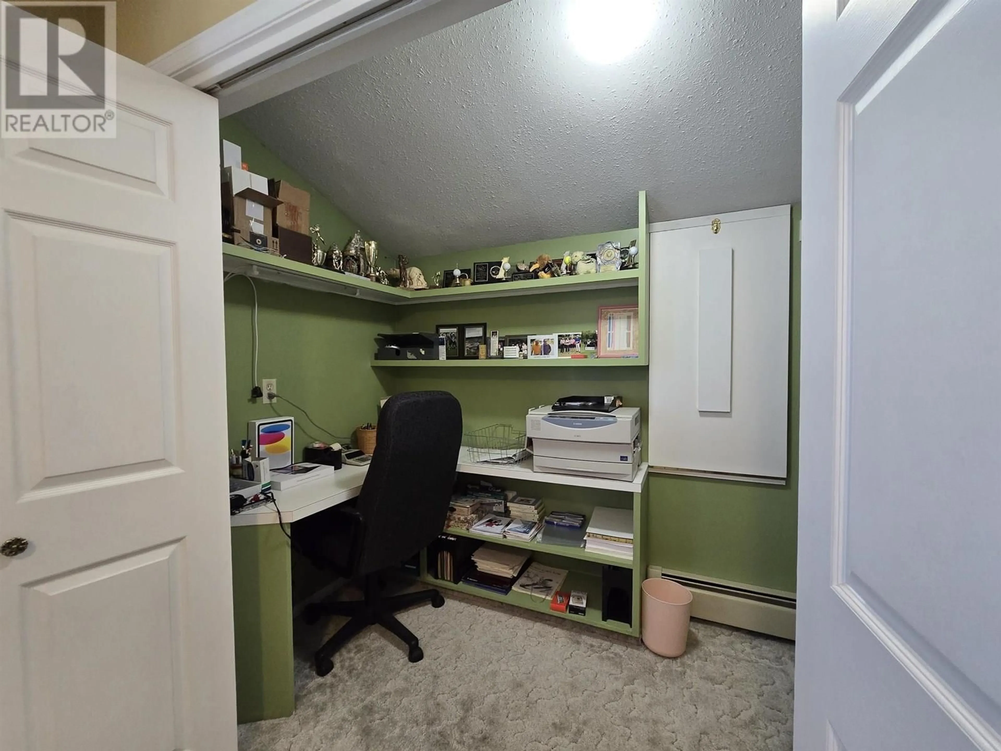1233 4TH AVENUE, Valemount, British Columbia V0E2Z0
Contact us about this property
Highlights
Estimated valueThis is the price Wahi expects this property to sell for.
The calculation is powered by our Instant Home Value Estimate, which uses current market and property price trends to estimate your home’s value with a 90% accuracy rate.Not available
Price/Sqft$175/sqft
Monthly cost
Open Calculator
Description
This charming home wins you over at first glance. The circular driveway, lush landscaping, and charming mullioned windows set the tone for what's to come-meticulous care and timeless style. Step inside and you'll find bright, generous rooms and a unique spin on the classic split-level layout. Upstairs, you'll find 3 well appointed bedrooms and a tucked-away office nook hidden under the eaves- perfect for quiet focus or creative inspiration. The kitchen is a cook's dream with double wall ovens and a 3-panel JennAir cooktop, while 2 sets of patio doors lead you out to your private backyard oasis. Built with quality and comfort in mind, this home was ahead of its time. Executive-style living without the executive price tag- this is a home where care, character, and comfort meet. (id:39198)
Property Details
Interior
Features
Main level Floor
Living room
20.6 x 15.7Kitchen
13.1 x 17Den
15.3 x 14.9Dining room
14.1 x 12.4Property History
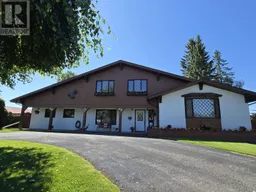 26
26
