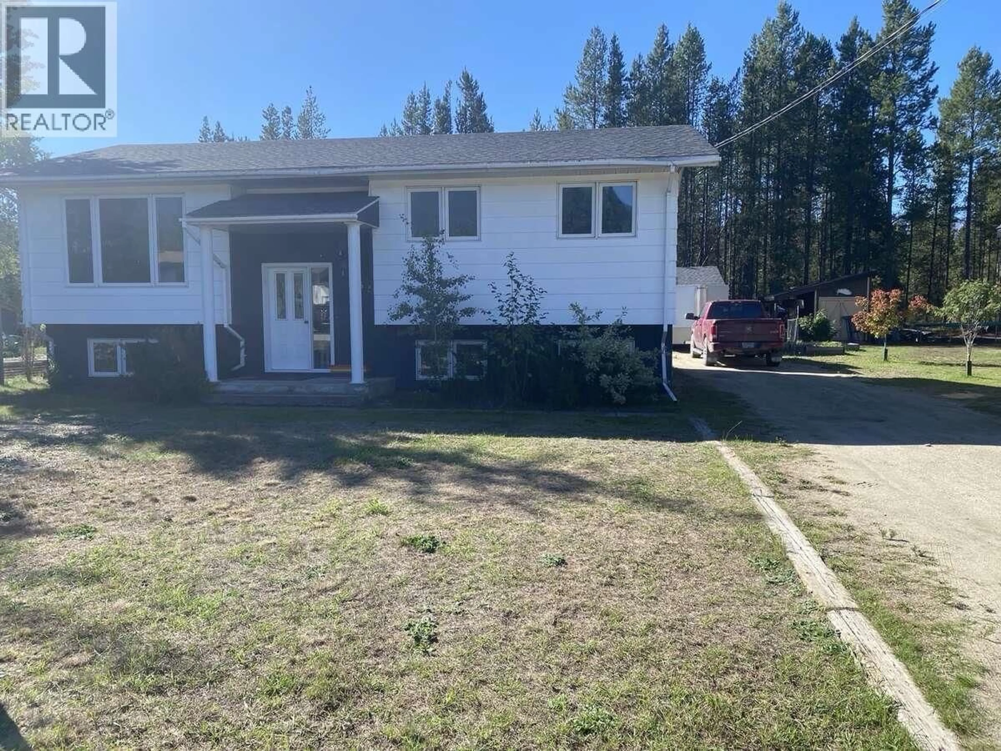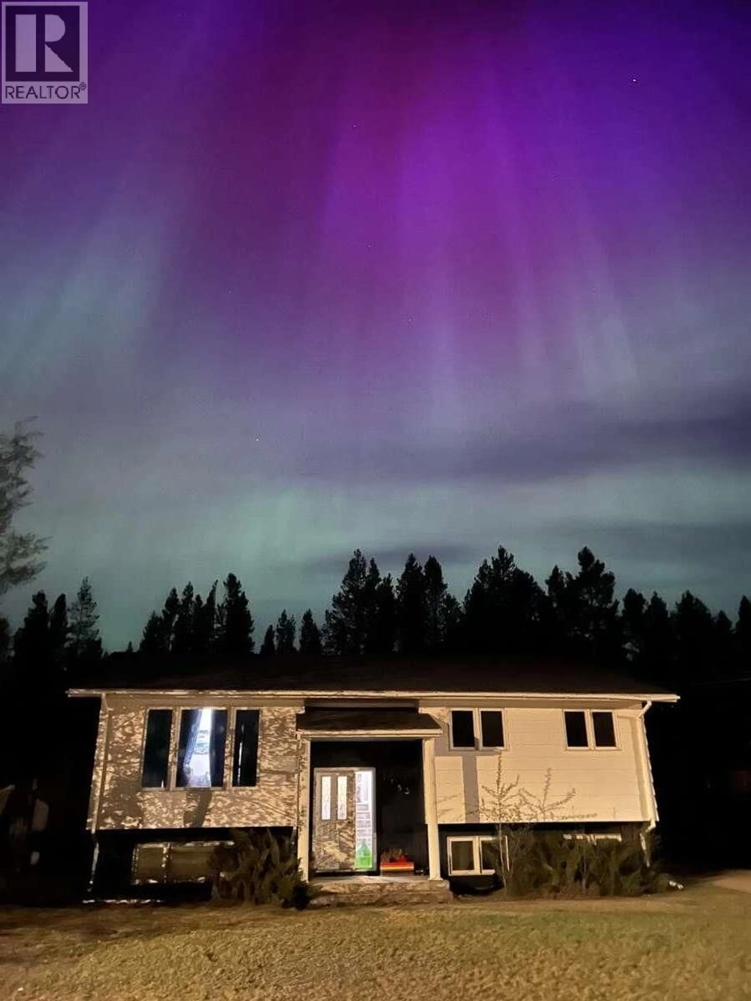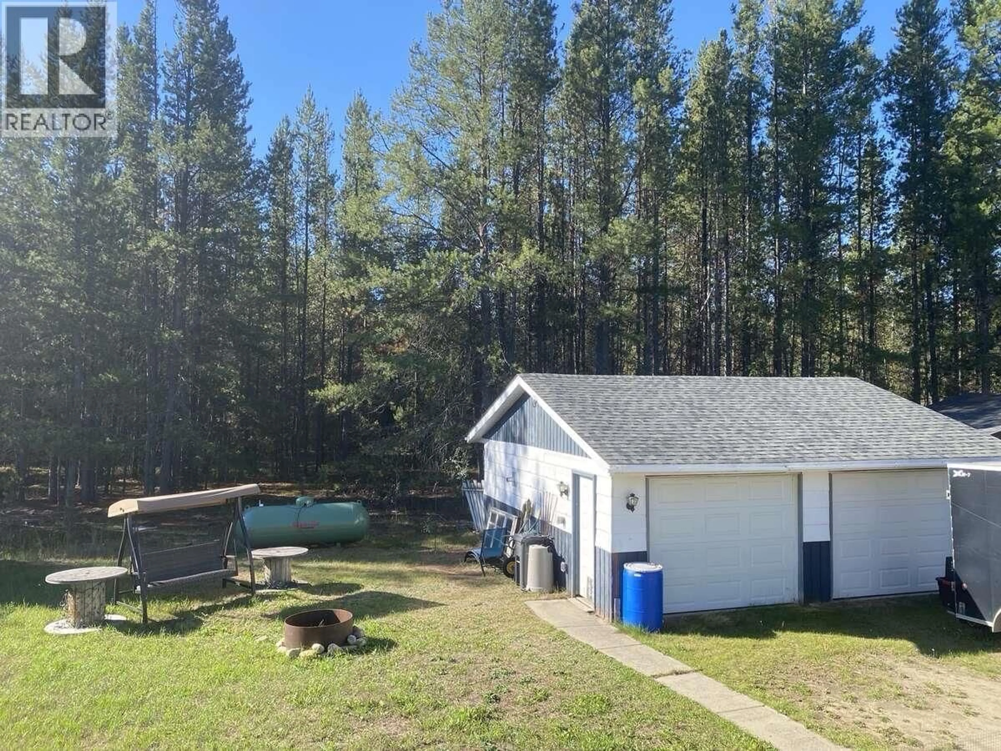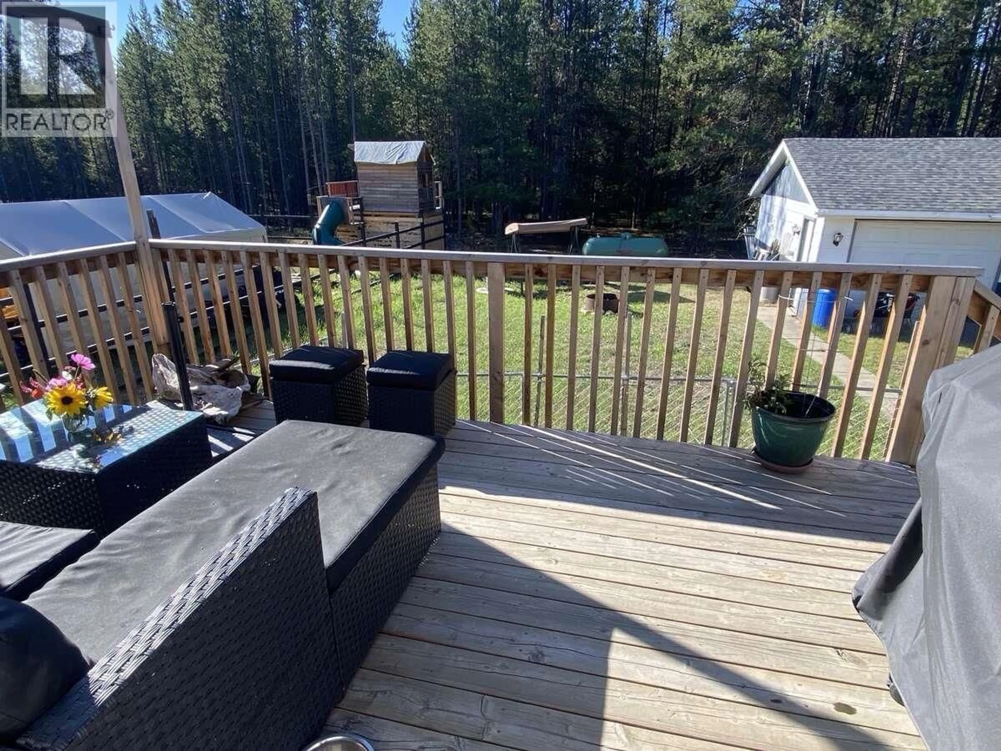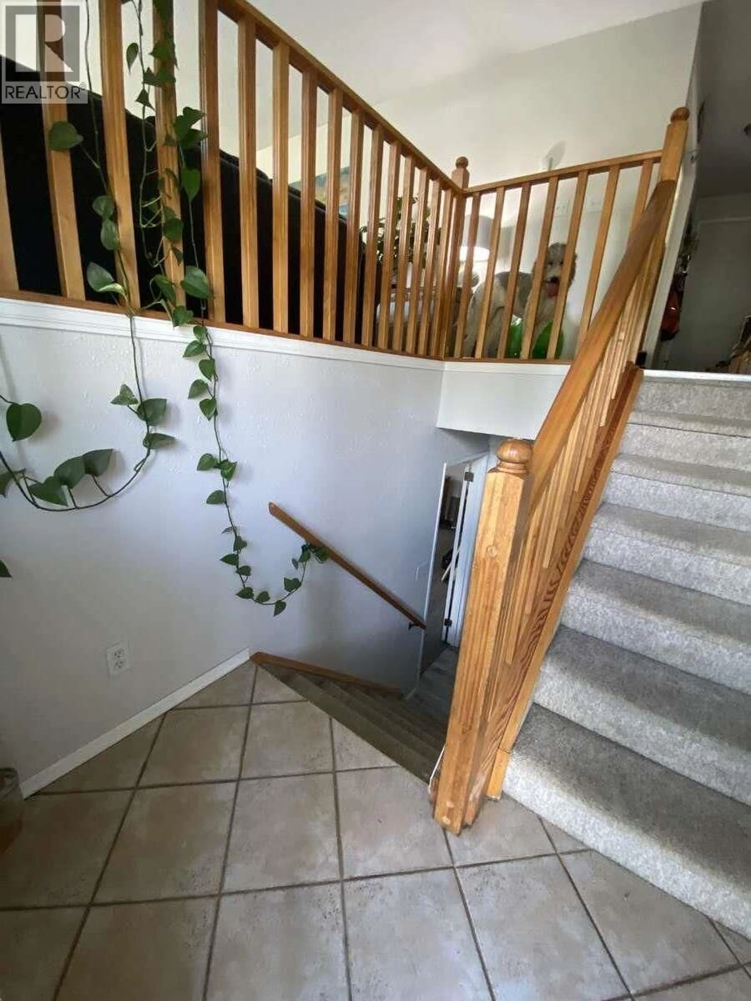1155 14TH AVENUE, Valemount, British Columbia V0E2Z0
Contact us about this property
Highlights
Estimated valueThis is the price Wahi expects this property to sell for.
The calculation is powered by our Instant Home Value Estimate, which uses current market and property price trends to estimate your home’s value with a 90% accuracy rate.Not available
Price/Sqft$214/sqft
Monthly cost
Open Calculator
Description
For more information, click the Brochure button. Welcome to this 2 level split entry home with fully finished basement backing onto the beautiful woodlands of Valemount, BC. Walk up the stairs into the bright, spacious living room with north facing window. Down the hallway there is a storage & linen closet, full bathroom with new toilet and tub, 2 bedrooms, the master with room for a king bed and 2 piece ensuite. The main floor features a custom built kitchen with large windows, lots of counter space & storage. Includes fridge, stove & dishwasher. Downstairs the ground level windows allow for tons of sunlight in the large rec room with pellet stove. Valemount is located in the Robson Valley between the Canadian Rockies, Monashee and Caribou Mountain. One of a kind! (id:39198)
Property Details
Interior
Features
Main level Floor
Living room
17 x 14.1Kitchen
17 x 11.6Foyer
11.9 x 3.4Primary Bedroom
11.9 x 11.4Property History
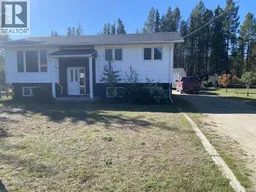 20
20
