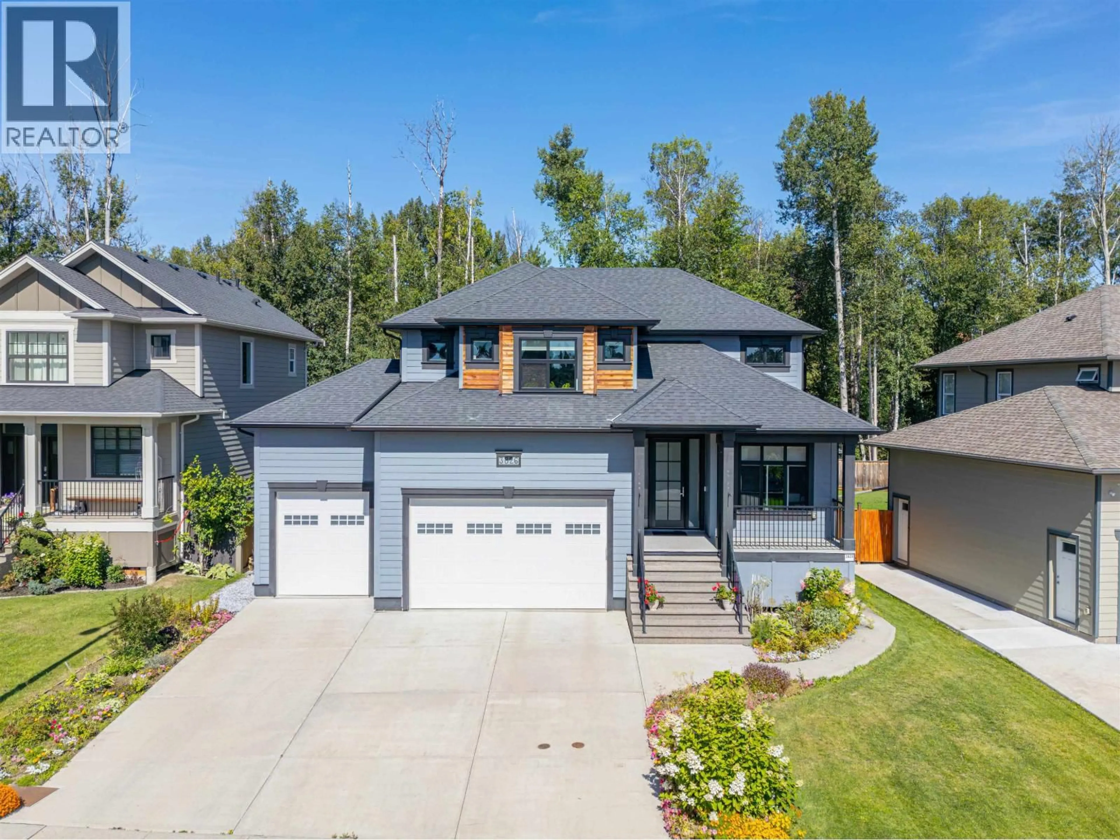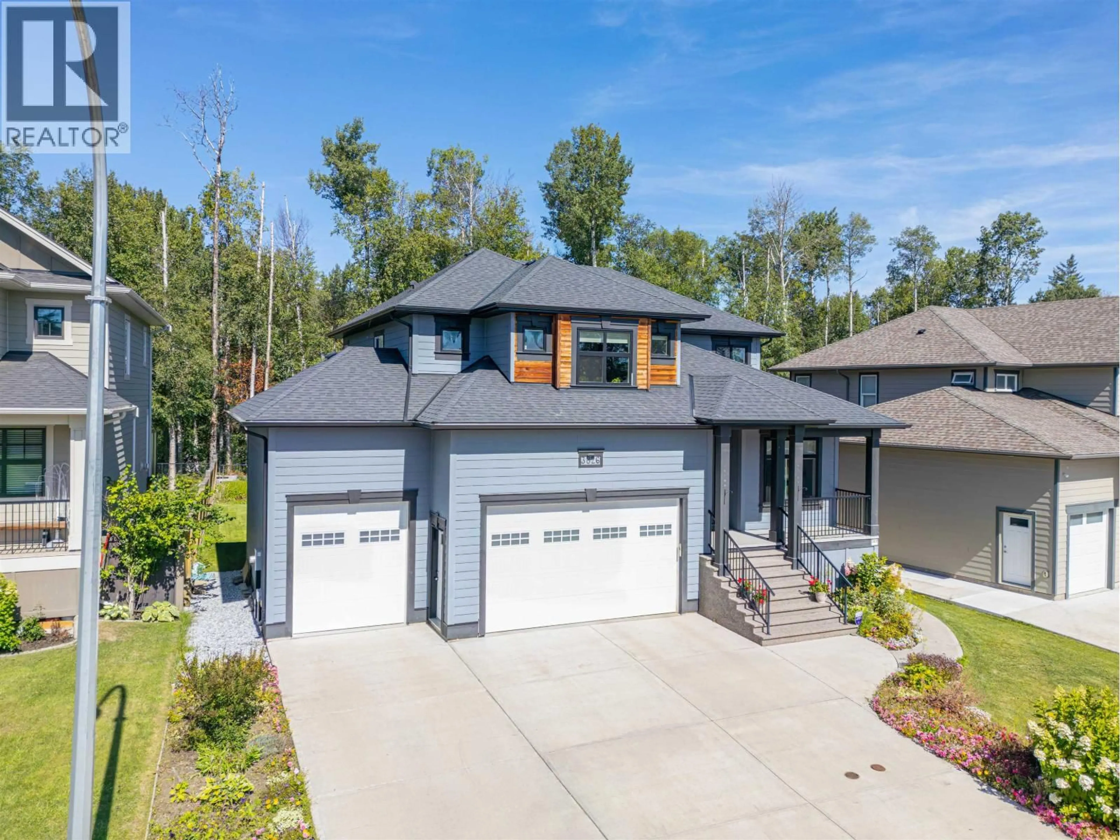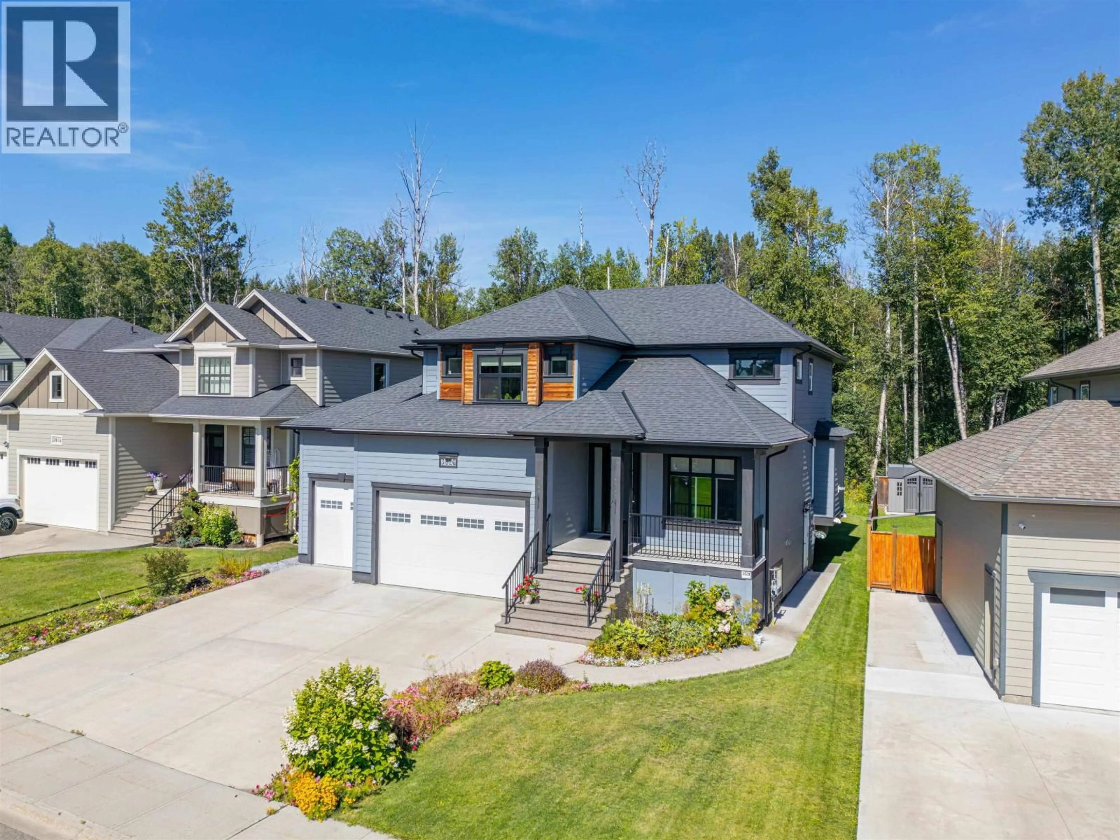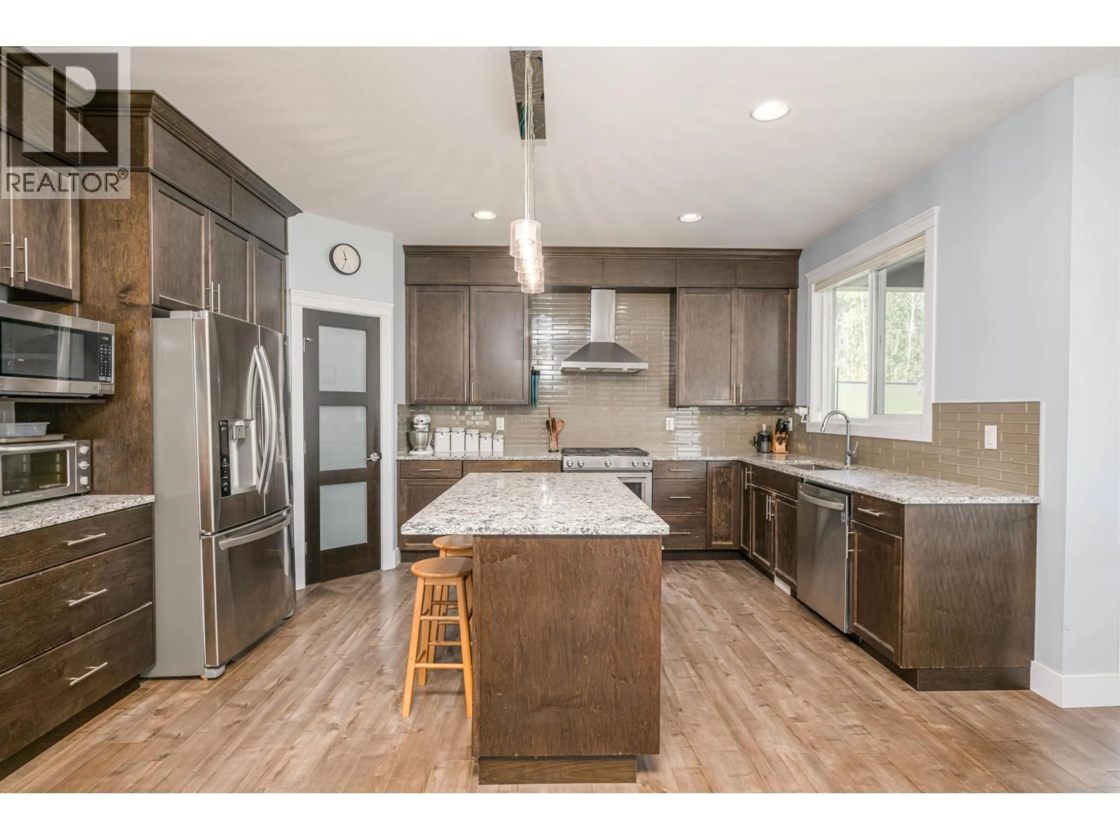3826 BARNES DRIVE, Prince George, British Columbia V2N0G4
Contact us about this property
Highlights
Estimated valueThis is the price Wahi expects this property to sell for.
The calculation is powered by our Instant Home Value Estimate, which uses current market and property price trends to estimate your home’s value with a 90% accuracy rate.Not available
Price/Sqft$249/sqft
Monthly cost
Open Calculator
Description
Welcome to your stunning home located on the quiet upper end of Barnes Drive! This beautifully finished 3700+ square foot residence, built in 2016, features an open-concept main living area and a versatile den: ideal for busy families. Upstairs, enjoy four spacious bedrooms, two full bathrooms (including a beautiful primary bathroom with soaker tub), and a walk-in linen closet. Great income-generating one bedroom legal basement suite with private entrance and separate laundry. Relax with your morning coffee on the front balcony or unwind on the partially covered back sundeck overlooking your lush greenbelt space, garden and greenhouse - your private city oasis. An attached triple garage with a drive-through bay offers easy backyard access, all just minutes away from the University. (id:39198)
Property Details
Interior
Features
Main level Floor
Kitchen
9.6 x 16Pantry
3.1 x 4Living room
16 x 17Dining room
8.6 x 10Property History
 40
40




