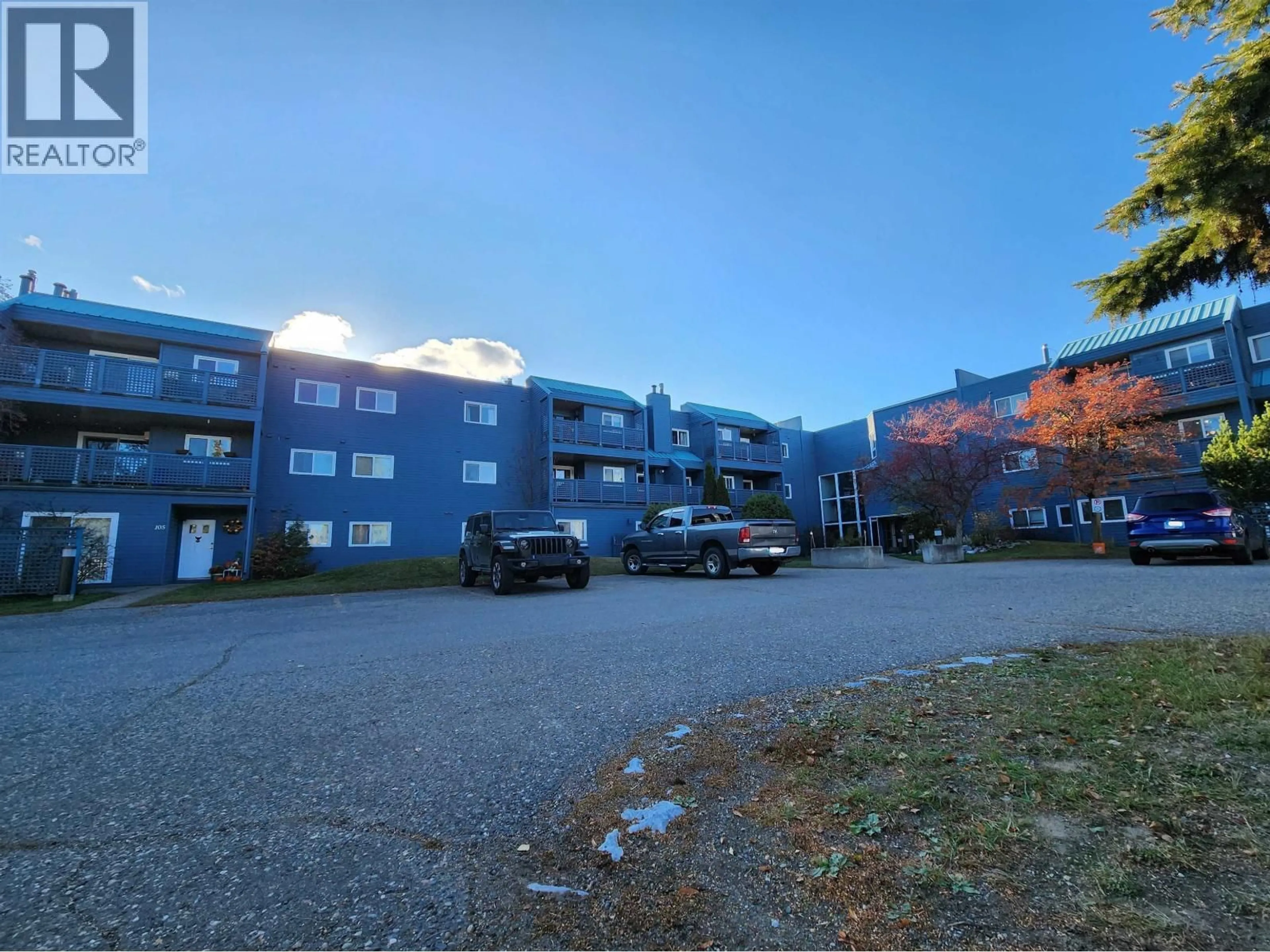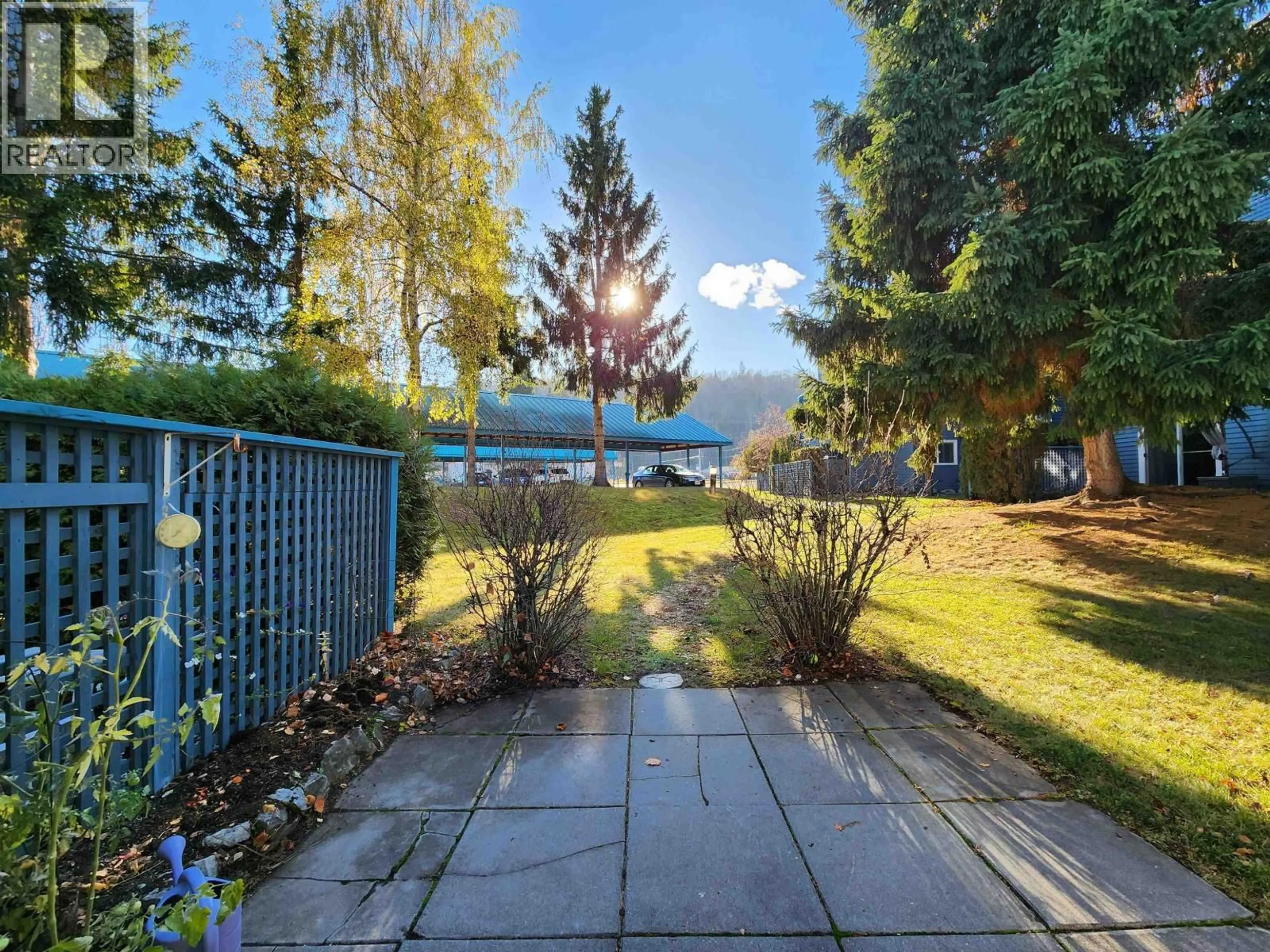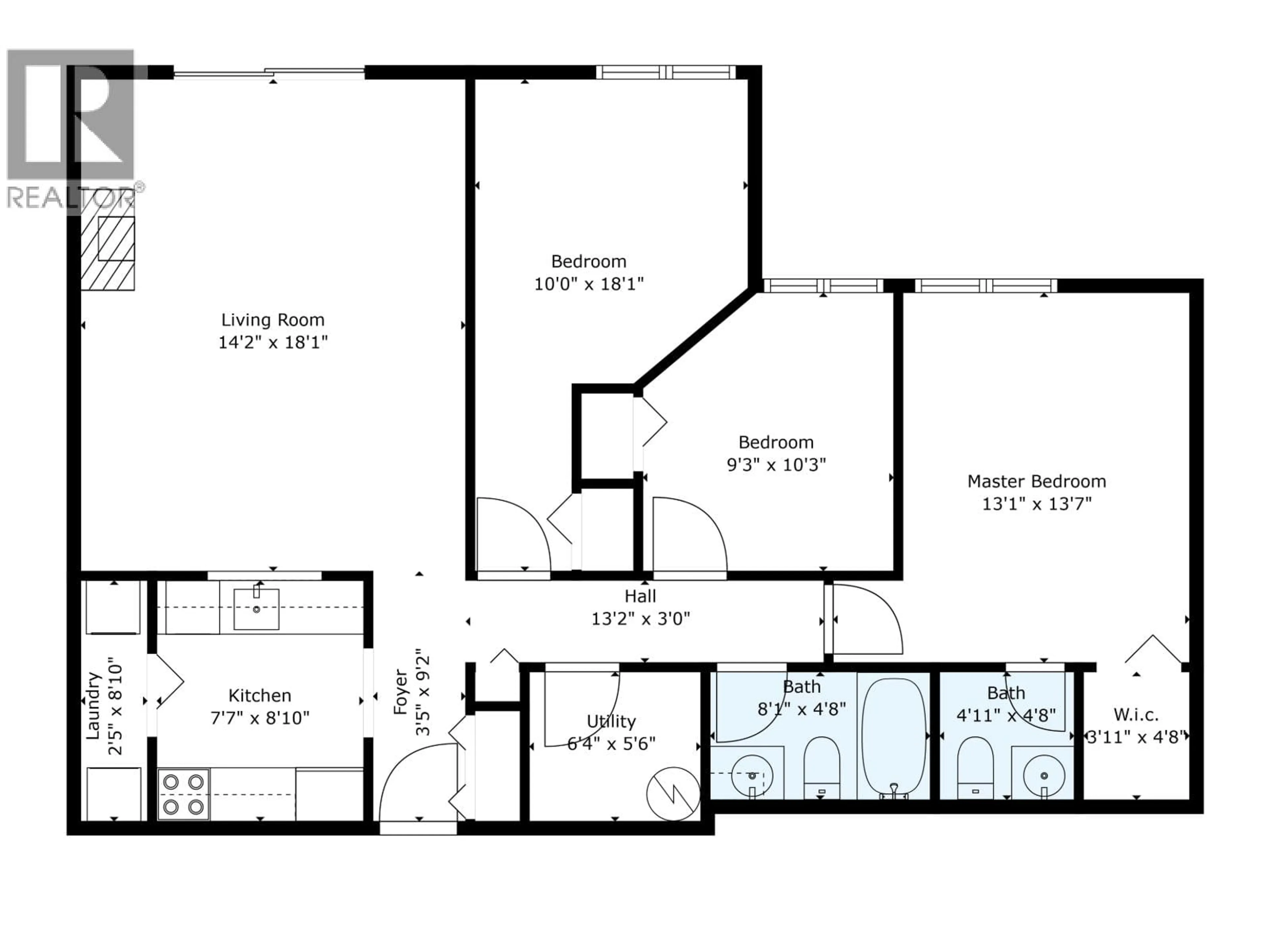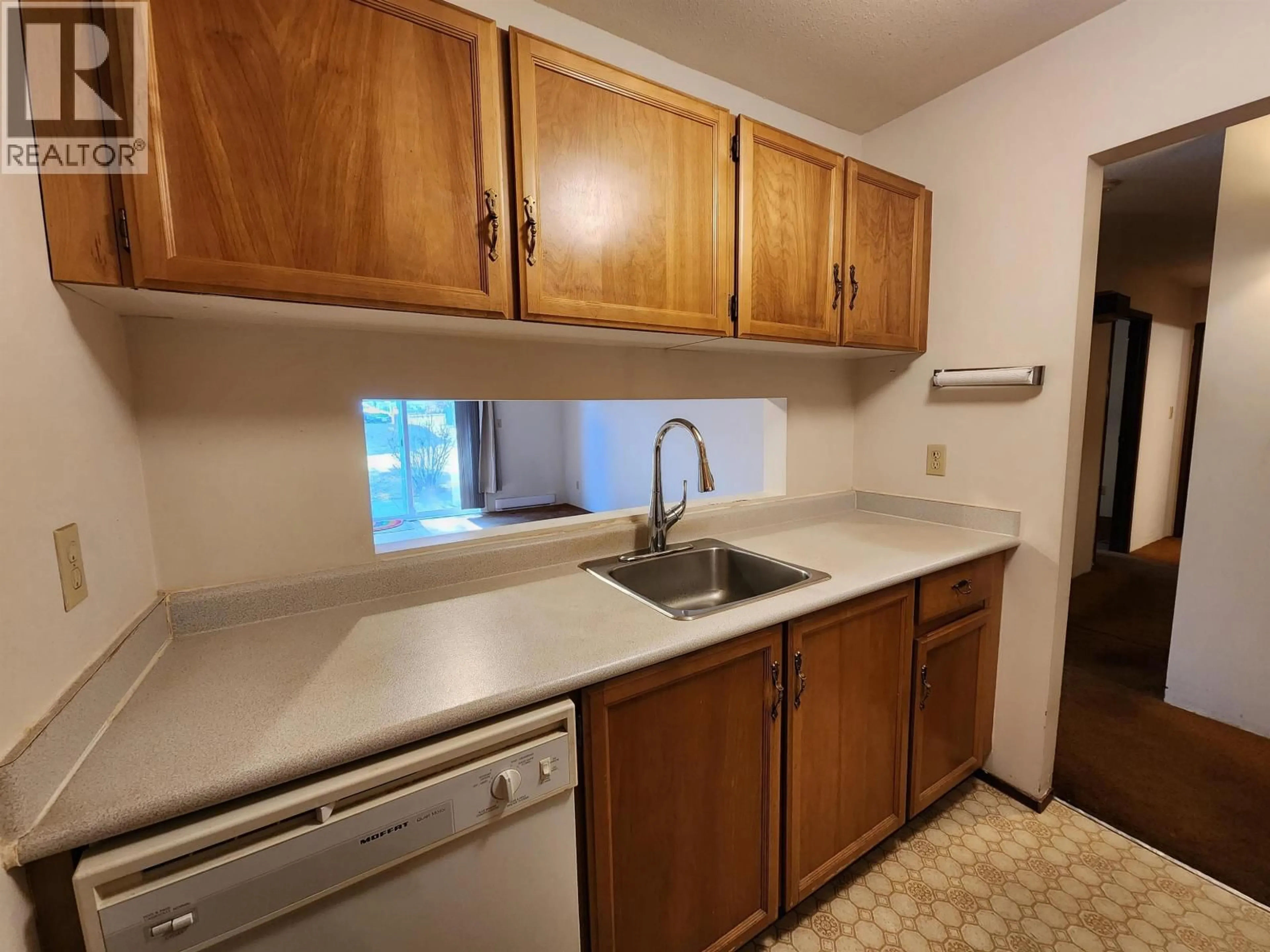102 - 3033 OSPIKA BOULEVARD, Prince George, British Columbia V2N4L5
Contact us about this property
Highlights
Estimated valueThis is the price Wahi expects this property to sell for.
The calculation is powered by our Instant Home Value Estimate, which uses current market and property price trends to estimate your home’s value with a 90% accuracy rate.Not available
Price/Sqft$240/sqft
Monthly cost
Open Calculator
Description
Discover the allure of this highly desired unit within Centaur Villa, offering the convenience of your own ground-level walk-out entrance leading to a covered parking stall. 3 bed 2 bath. In-suite laundry. Centaur Villa's central location adds to its appeal. Within walking distance of essential amenities. The residence is also in proximity to various restaurants, parks, golf courses, schools, and more, ensuring a well-connected and vibrant lifestyle. (id:39198)
Property Details
Interior
Features
Main level Floor
Foyer
3.5 x 9.2Kitchen
7.7 x 8.1Laundry room
2.5 x 8.1Living room
14.2 x 18.1Condo Details
Amenities
Laundry - In Suite
Inclusions
Property History
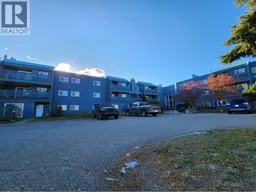 21
21
