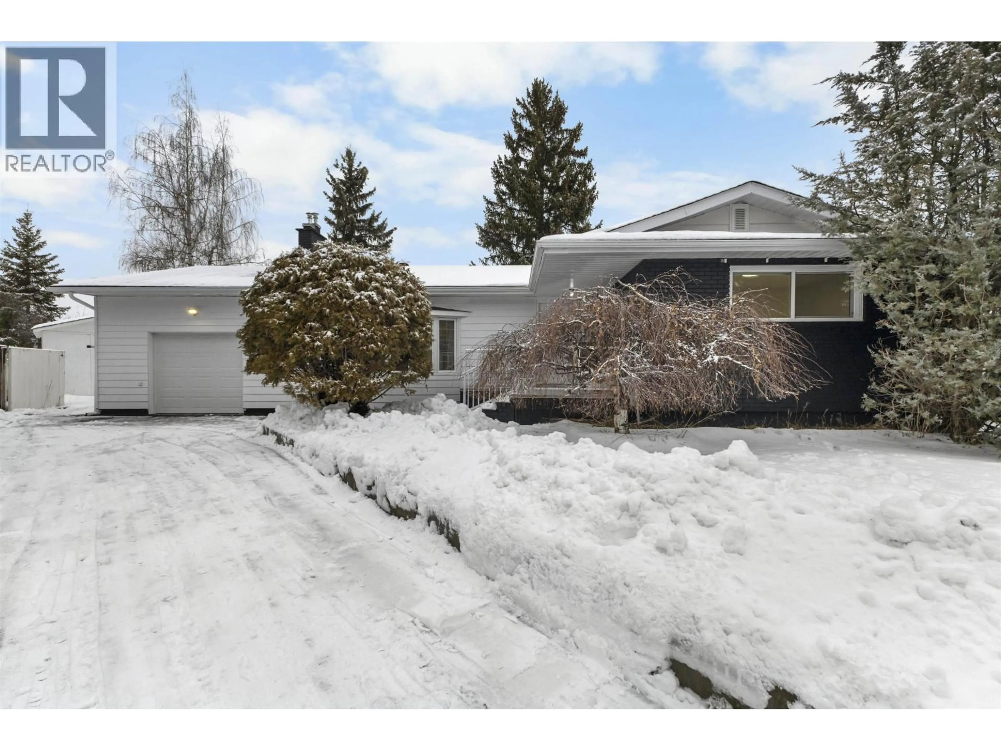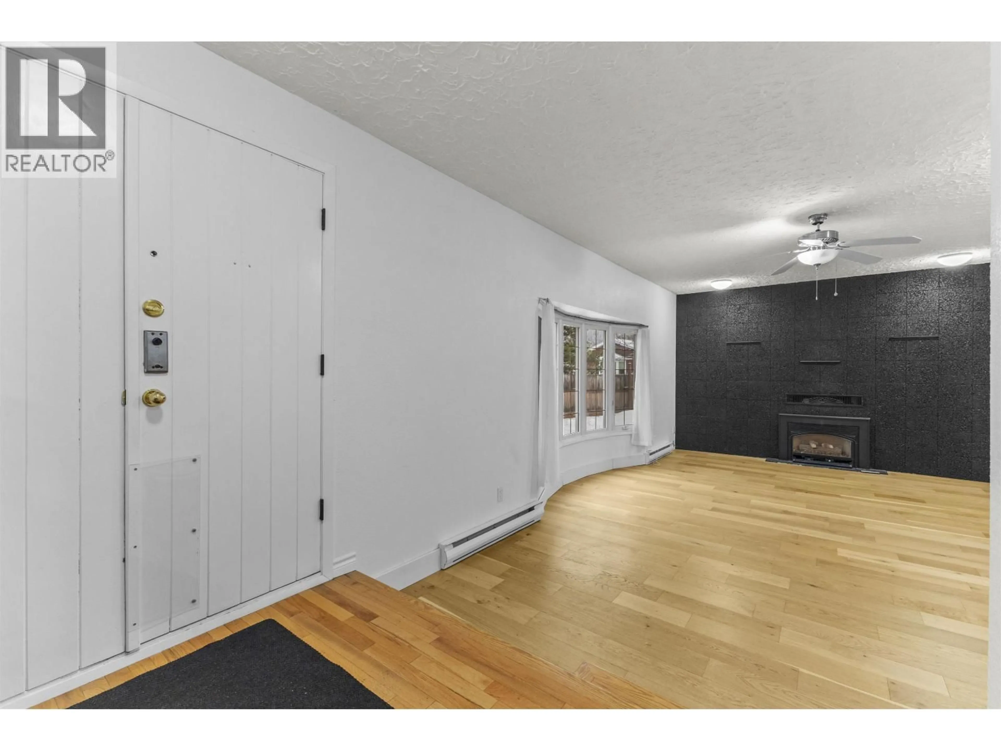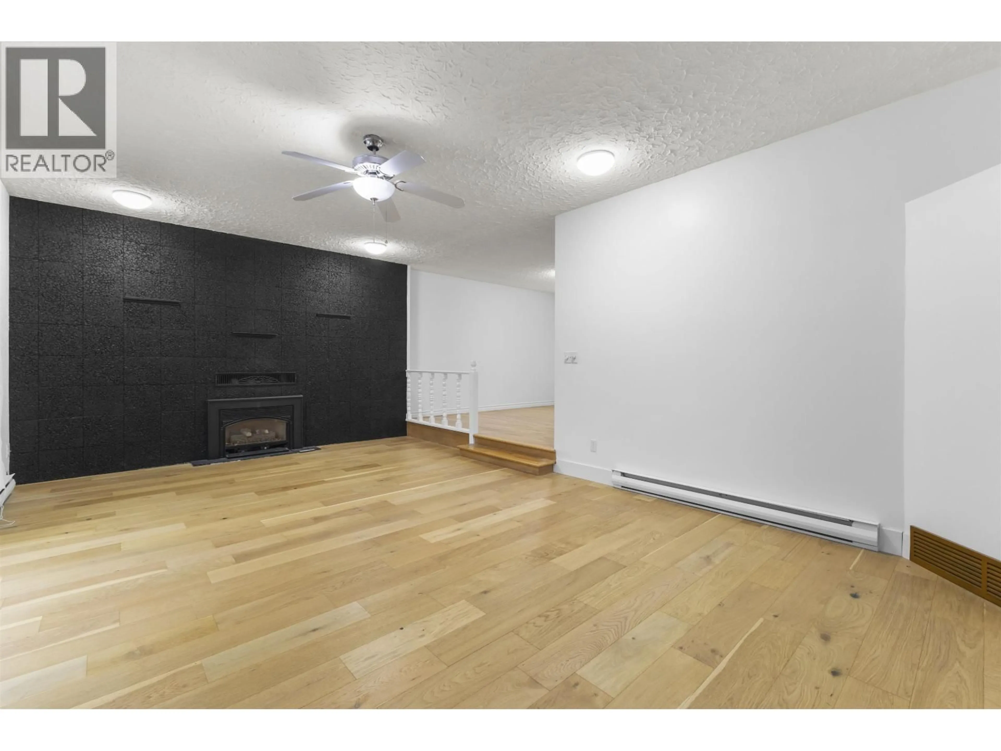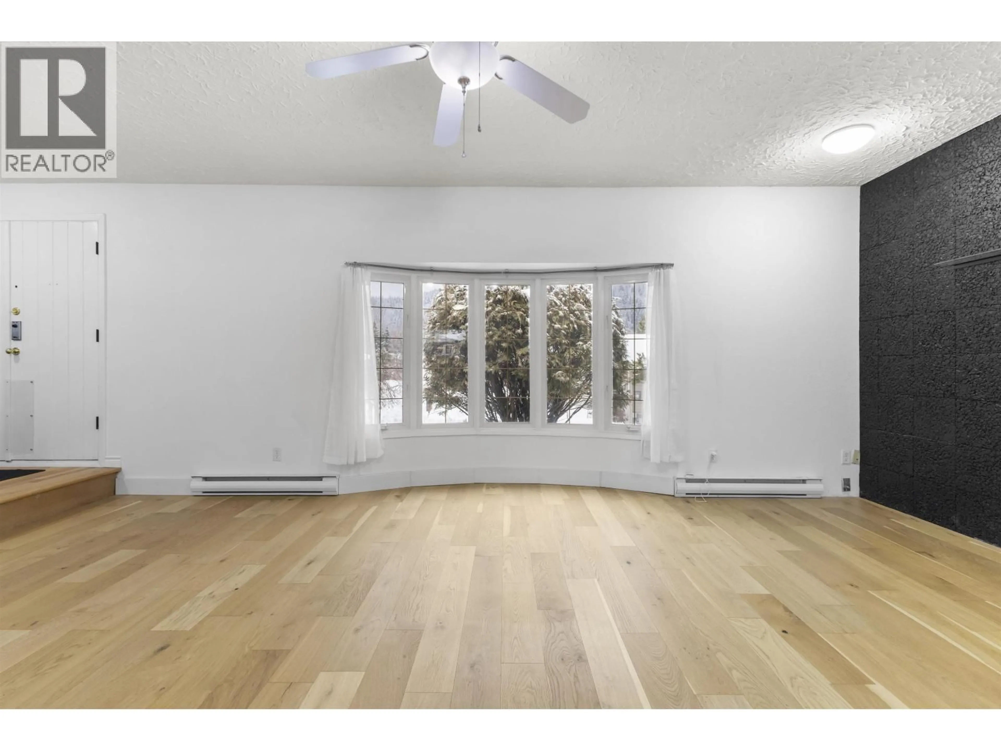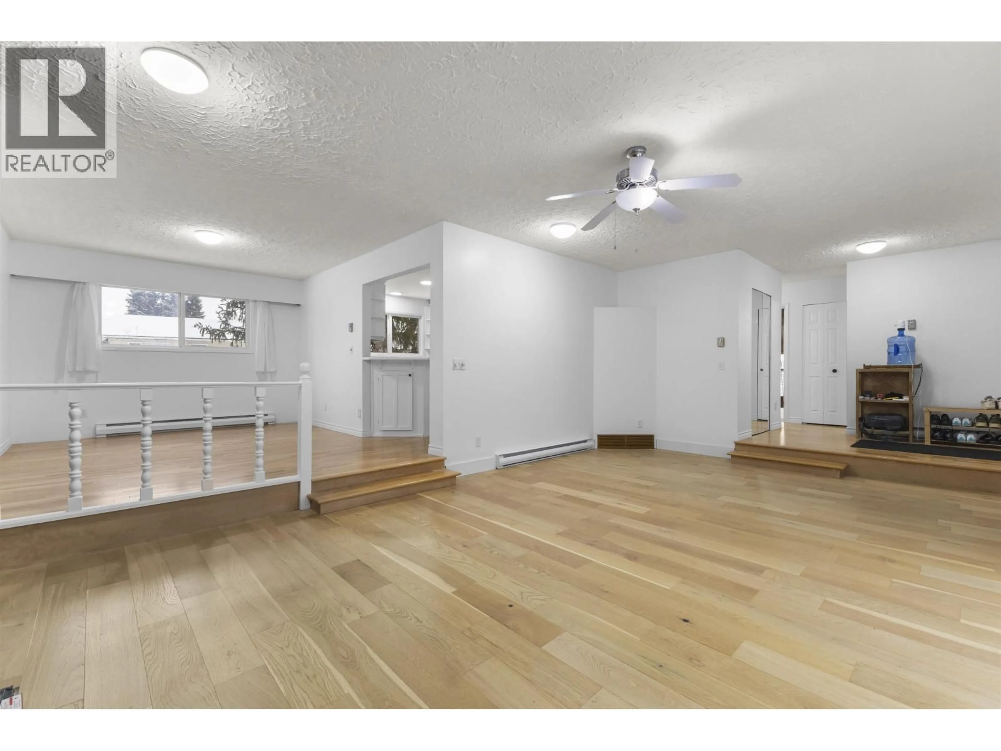2514 IZOWSKI PLACE, Prince George, British Columbia V2N3C7
Contact us about this property
Highlights
Estimated valueThis is the price Wahi expects this property to sell for.
The calculation is powered by our Instant Home Value Estimate, which uses current market and property price trends to estimate your home’s value with a 90% accuracy rate.Not available
Price/Sqft$261/sqft
Monthly cost
Open Calculator
Description
Luxury Rancher located in a Pinewood cul-de-sac perched at the back of the lot on its own personal knoll. Four large bedrooms, two full bathrooms, a sauna, and a garage with a 10.5 ft ceiling, 220V electrical and space for two vehicles. Wake up to motivation - Bluetooth controlled roller shades reveal the primary bedroom's unobstructed wide screen view of Foothills. The mature and professionally manicured front grounds with 120 feet of driveway make the property feel private and regal. Other amenities: hardwood floors, wood-paneled solarium, wet bar, three gas fireplaces, in-wall fish tank, multi-floor feeding chute, a large shed on concrete pad, new roof -- 2017, new HWT -- 2025, and a backyard hot tub pad! This is your opportunity to live in one of the most iconic homes in PG! (id:39198)
Property Details
Interior
Features
Main level Floor
Bedroom 2
12 x 11Den
12 x 8Living room
21 x 14Dining room
14 x 11Property History
 40
40
